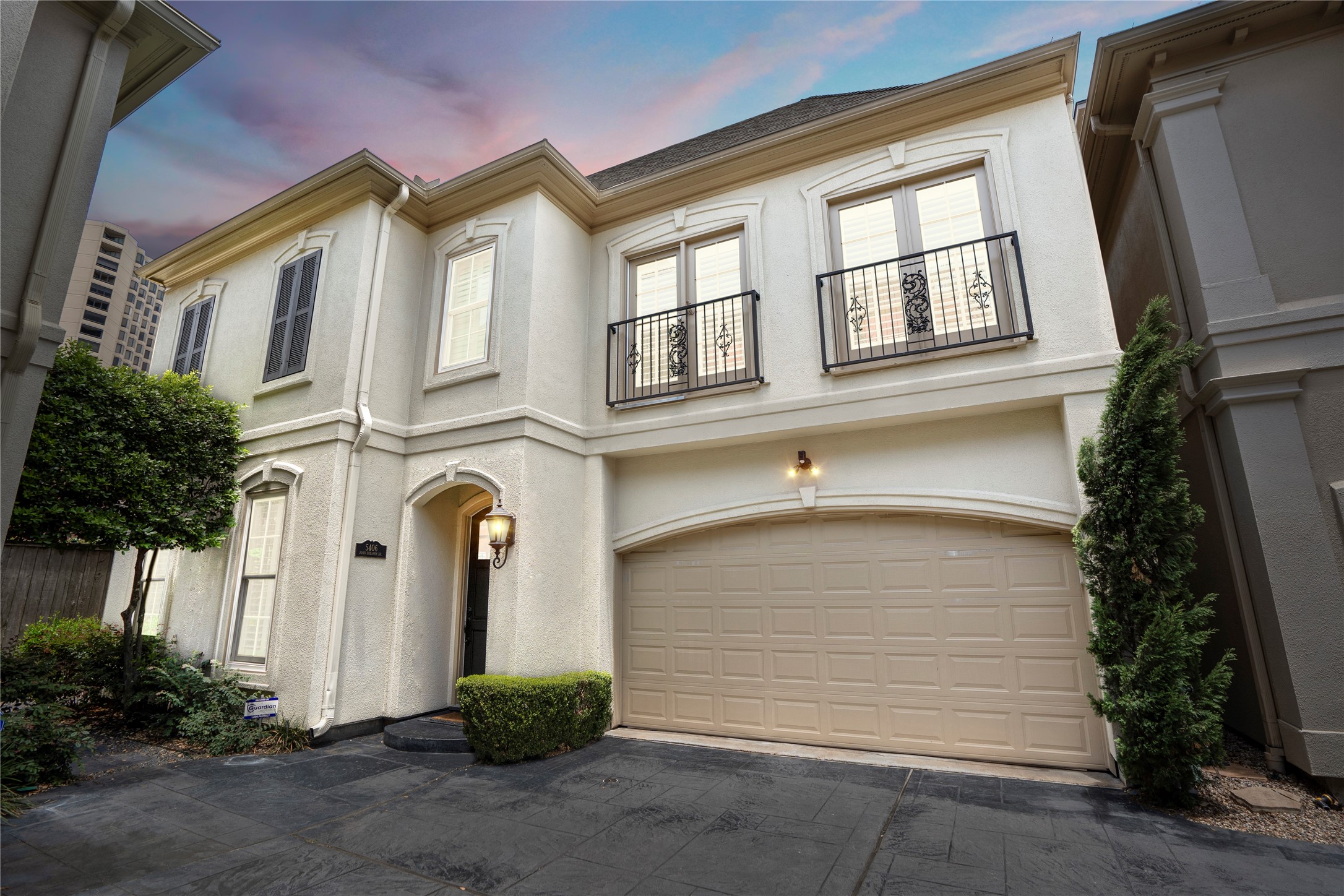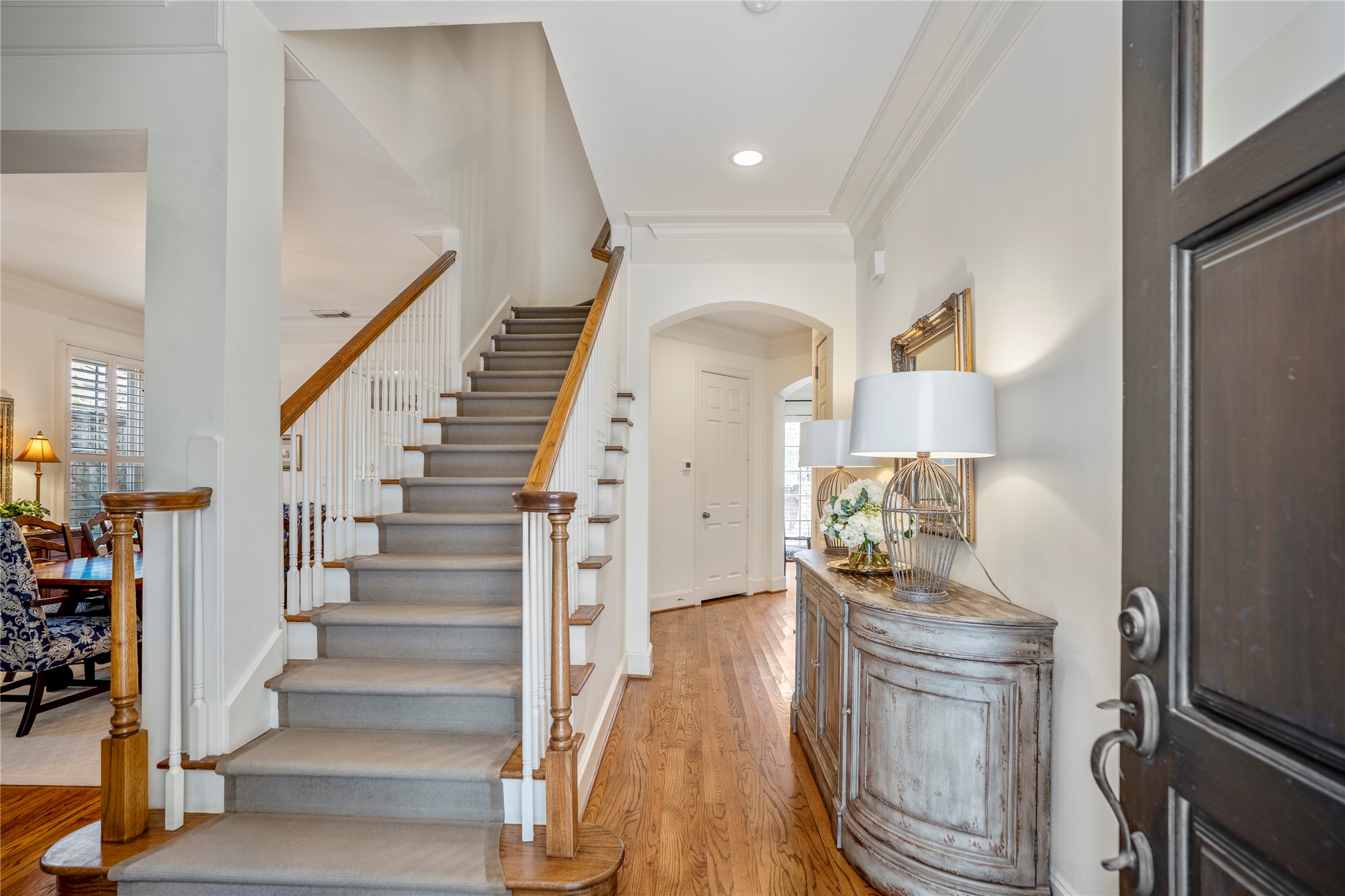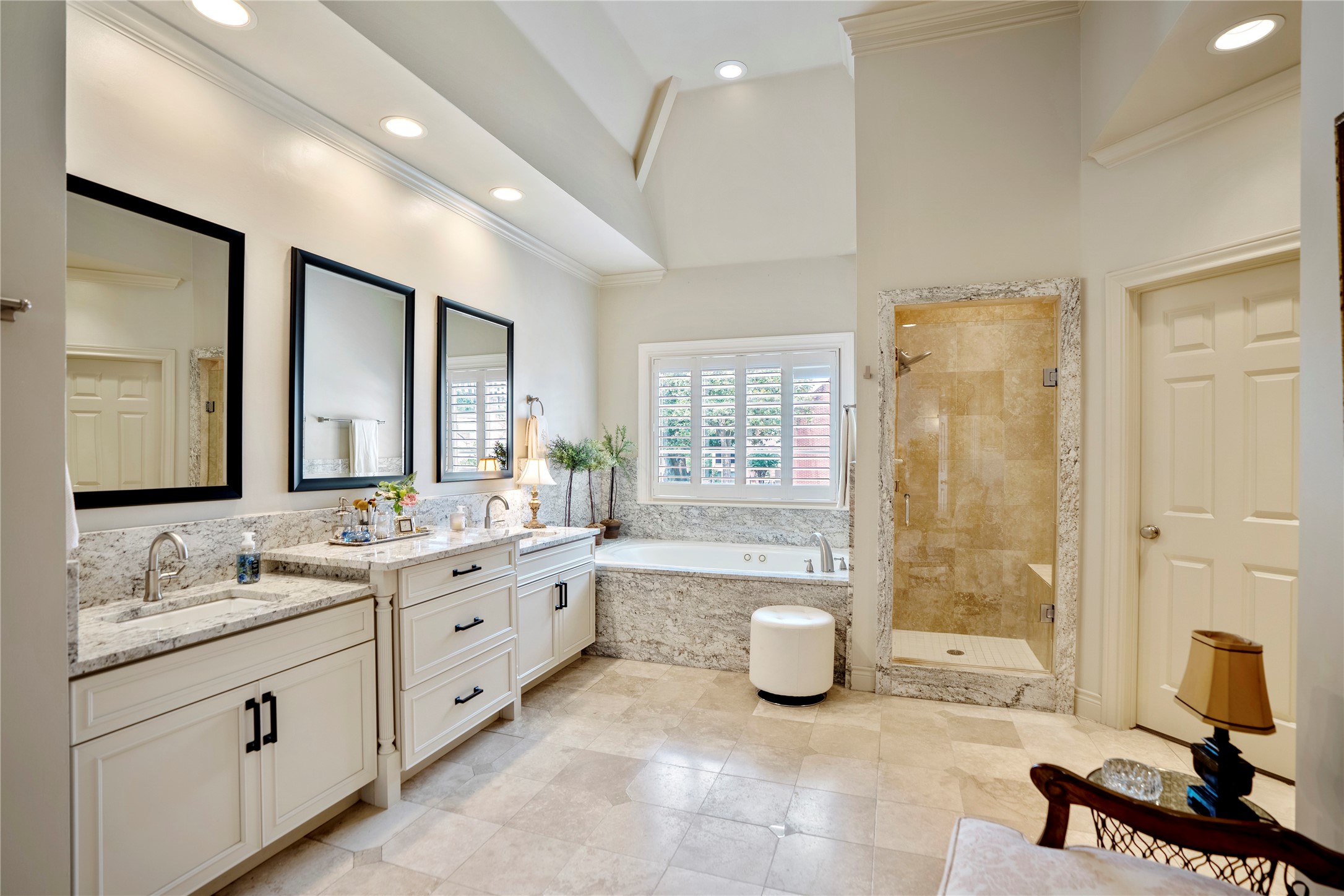5406 John Dreaper Drive
3,176 Sqft - 5406 John Dreaper Drive, Houston, Texas 77056

This stunning executive style Patio Home/Freestanding Townhome will impress even the pickiest buyers! Stately
THREE story French Provincial style with solid wood floors on main, engineered hardwood/carpet combo on floors 2 and 3! Not only does this home boast a stunning staircase leading to the 2nd & 3rd floor, it also has a newly installed elevator to take you to the higher floors in an instant! Exquisite Millwork throughout, plantation shutters, and 8′ doors on main floor! Each bedroom has it’s own Ensuite bath. Many updates in the last couple years include, elevator, new HVAC, some new windows, some freshly painted areas & roof. This freestanding patio/town home combo comes with a wrap a round outside space with room for small gardening with sitting areas where you can catch a breath of fresh air, privately from your neighbors. If you love the Galleria/Tanglewood area and all they offer, THIS ONE IS FOR YOU! Shopping, restaurants, and the buzz of the city right @ your fingertips!
- Listing ID : 62731894
- Bedrooms : 3
- Bathrooms : 3
- Square Footage : 3,176 Sqft
- Visits : 262 in 510 days





















































