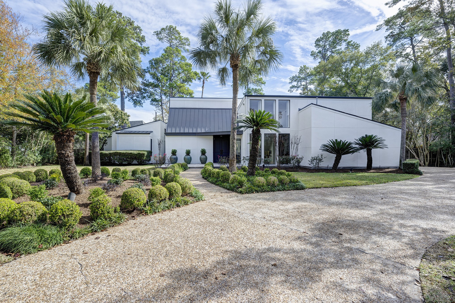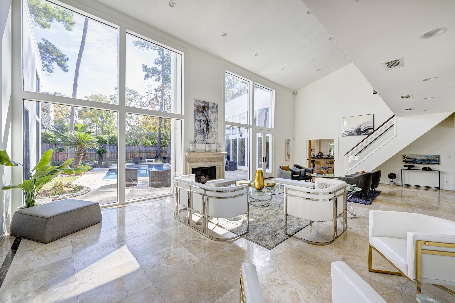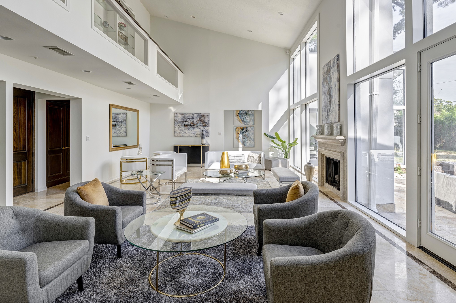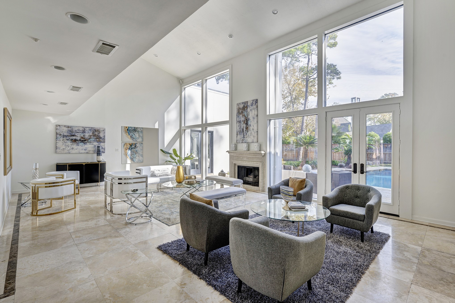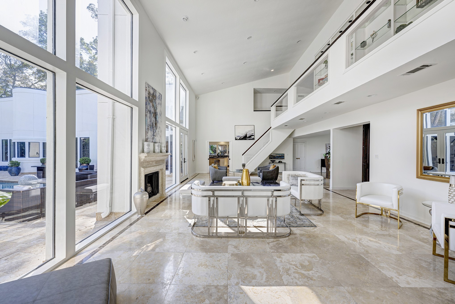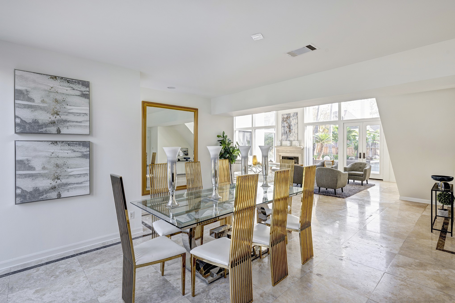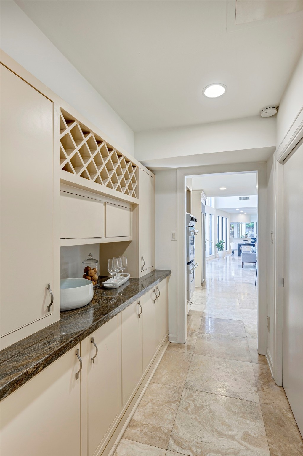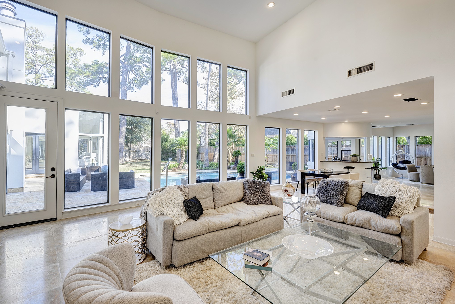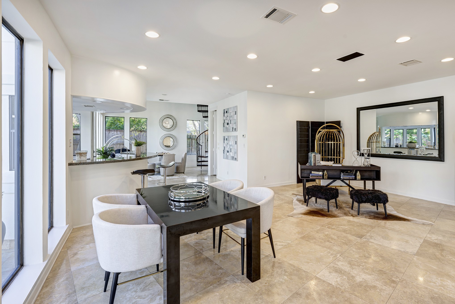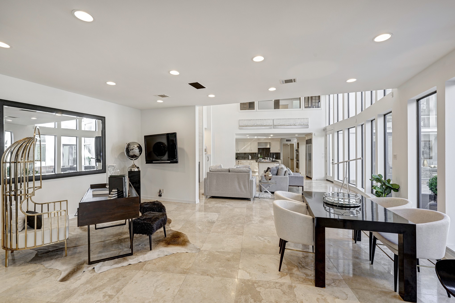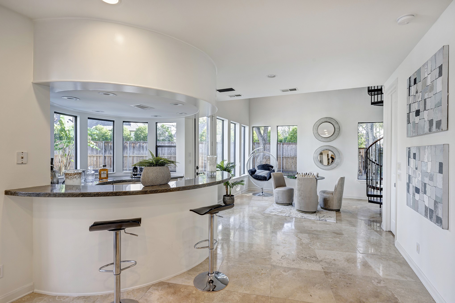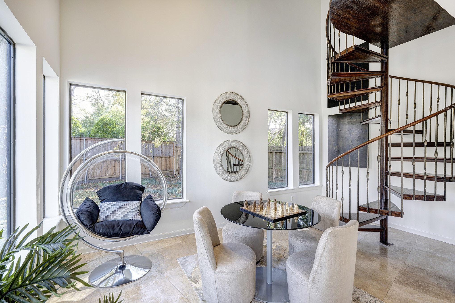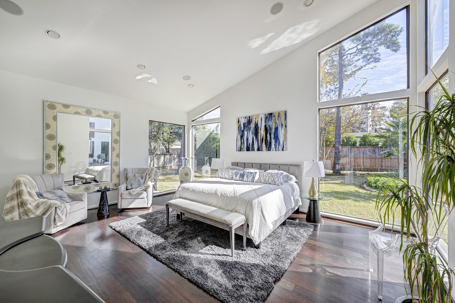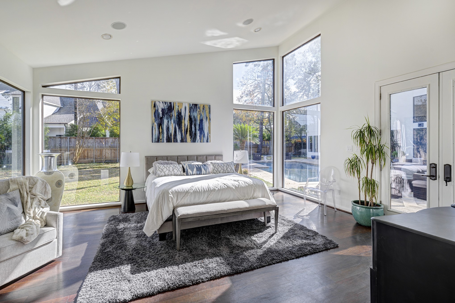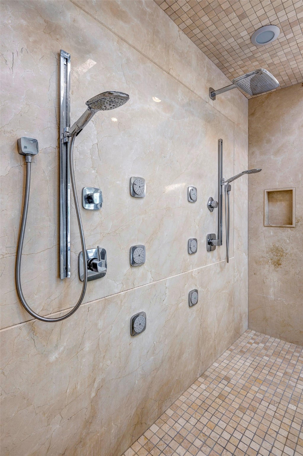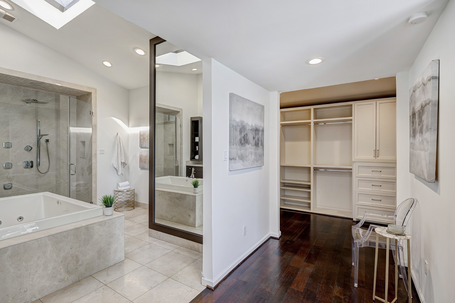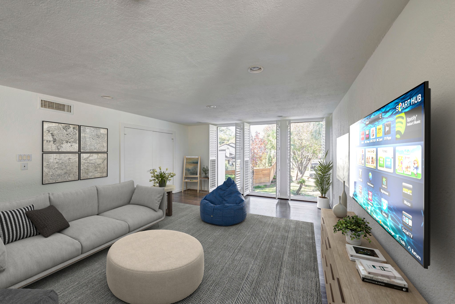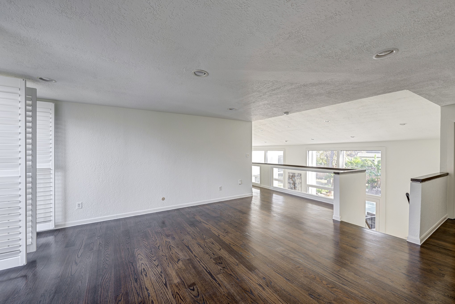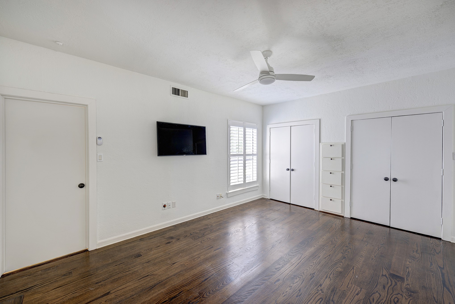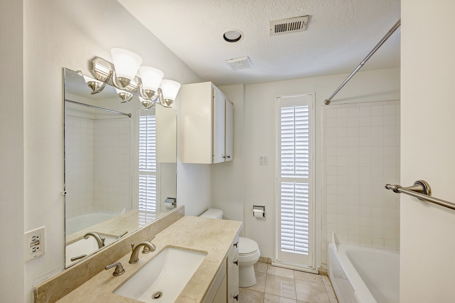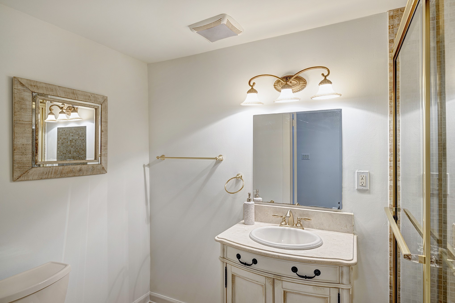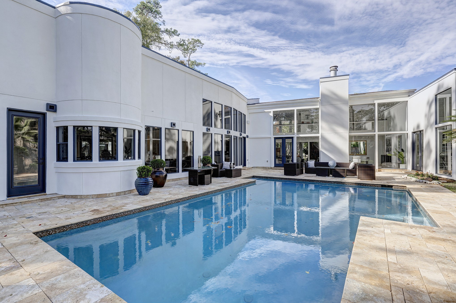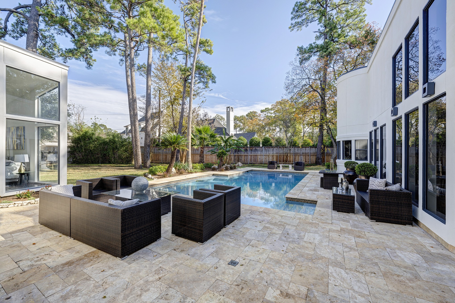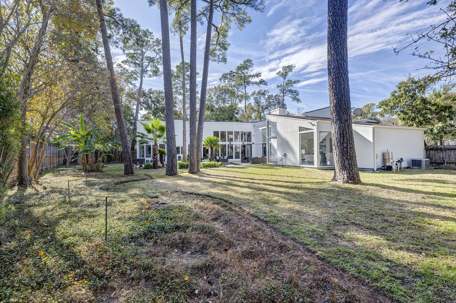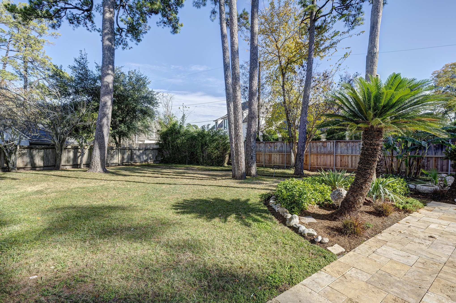11003 April Way
5,472 Sqft - 11003 April Way, Hunters Creek Village, Texas 77024

Beautiful soft contemporary in Hunters Creek located on a cul-de-sac with custom architectural interest. Built to entertain with large and cozy spaces. Dramatic floor to ceiling windows capture the outside in with private views. Freshly painted inside and out. Open floor plan with multiple living areas. Dining room is open to the grand living room with room to expand the table easily. Island kitchen has stainless appliances, Sub Zero, 6 burner Thermador gas cooktop, double ovens, butler’s pantry and merges with family rooms. Curved wet bar creates a conversation area. Primary room down with vaulted ceiling and views of the pool with a door to the patio. Grand primary bath features spacious shower, dual controls, sit-down vanity, and 2 professionally done walk-in closets. Upstairs 3 bedrms/3 baths and gameroom. 4th bedrm has a private stairway. Impressive views of a spacious, landscaped and private yard and beautiful pool. Extra parking behind garage. Zoned 3 ACs. All info per Seller.
- Listing ID : 50578103
- Bedrooms : 4
- Bathrooms : 4
- Square Footage : 5,472 Sqft
- Visits : 239 in 511 days


