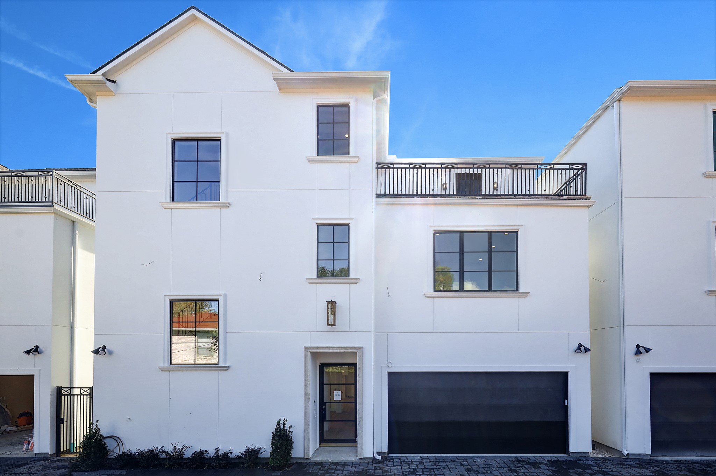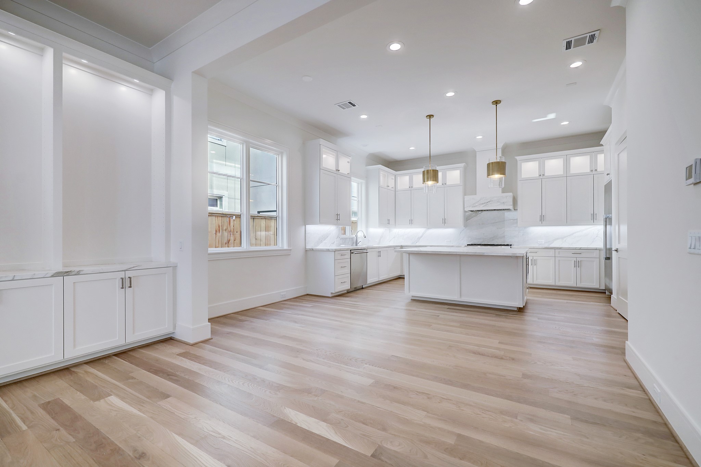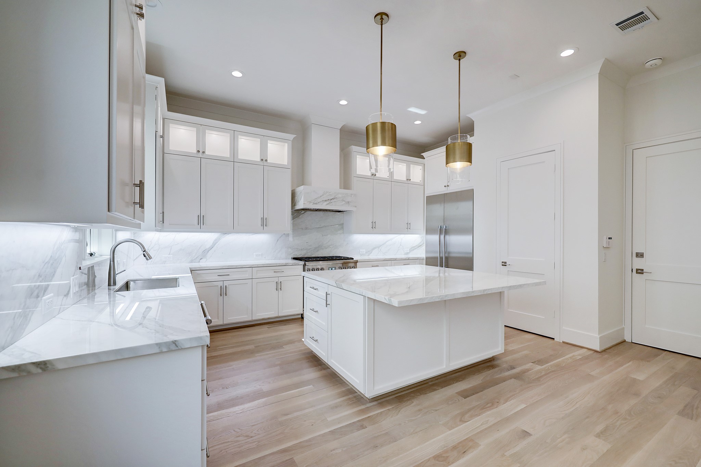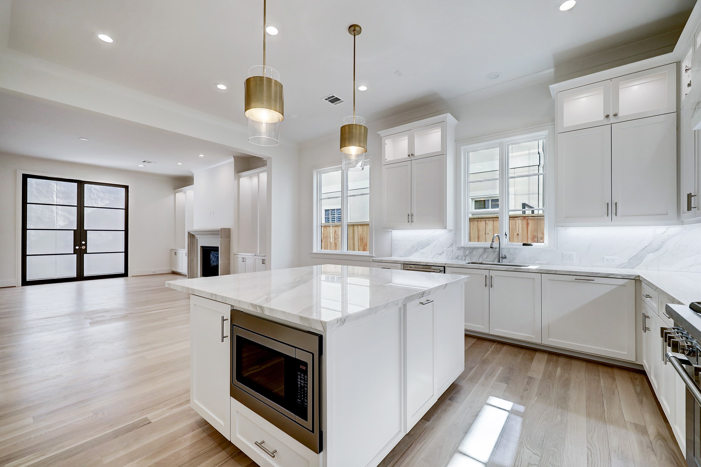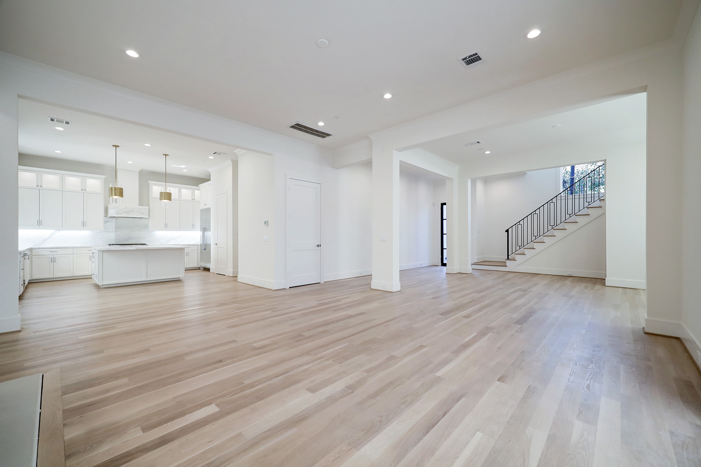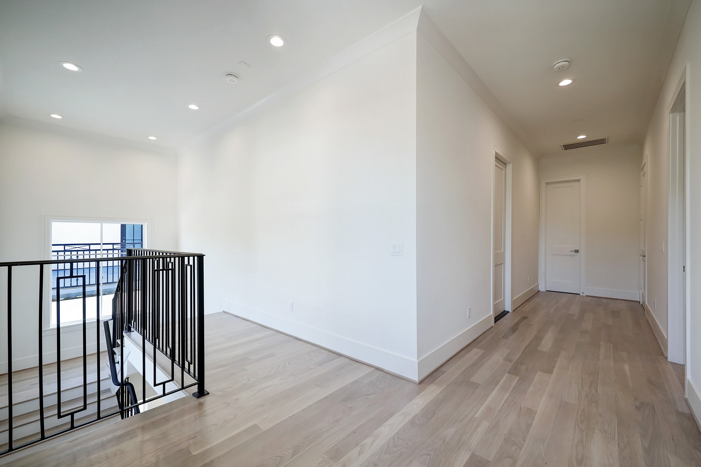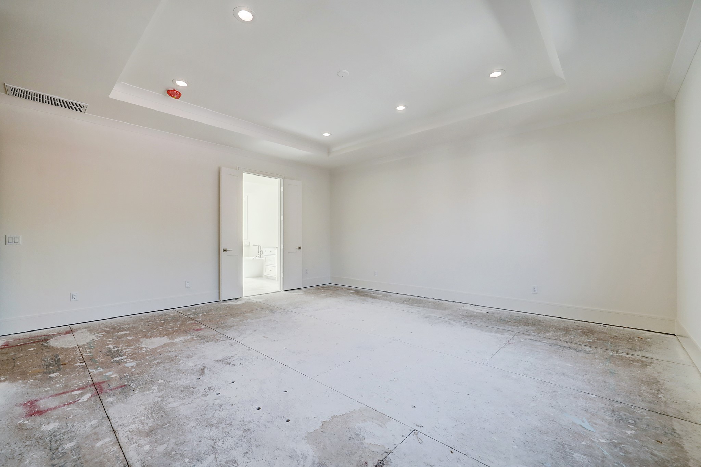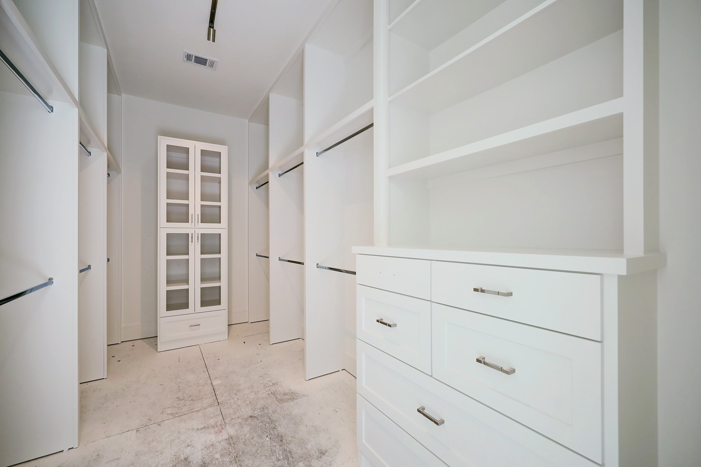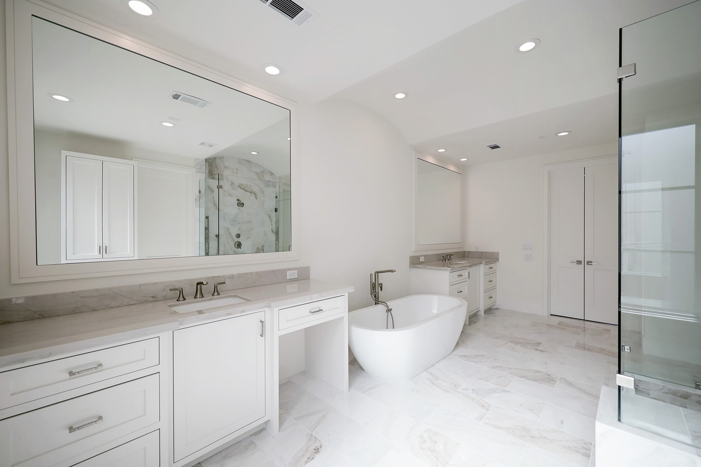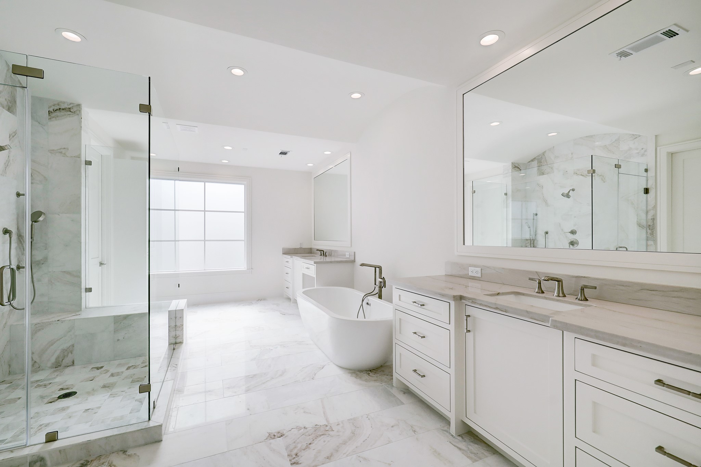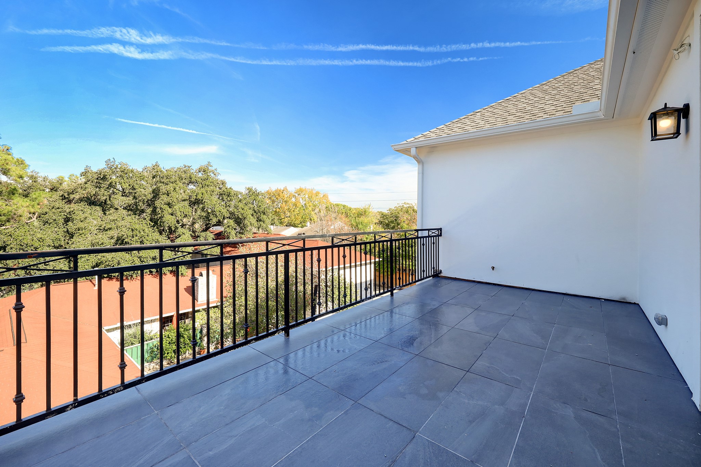1205 Nantucket Drive
3,861 Sqft - 1205 Nantucket Drive, Houston, Texas 77057

Property Description
THE WAIT IS OVER!!! One of the 3 beautifully completed villas in a gated enclave built by Chateau Construction
with more than 35 years of construction experience. Open floor plan wonderful for entertainment, lots of detail,
natural light, Thermador appliances, elevator shaft to the third floor, all bedrooms with en-suite bathrooms, two large Primary closets, real marble on all counter tops, natural wood floors, spacious 3rd floor balcony, fantastic location. A MUST SEE!!!
Basic Details
Property Type : Residential
Listing Type : For Sale
Listing ID : 72204232
Price : $1,495,000
Bedrooms : 4
Rooms : 10
Bathrooms : 4
Half Bathrooms : 1
Square Footage : 3,861 Sqft
Year Built : 2023
Status : Active
Property Sub Type : Detached
Features
Heating System : Central, Gas
Cooling System : Central Air, Electric
Security : Prewired, Security System Leased, Controlled Access
Patio : Deck, Patio, Balcony
Appliances : Microwave, Refrigerator, Convection Oven, Dishwasher, Disposal, Gas Cooktop, Oven, Tankless Water Heater, Gas Oven
Architectural Style : Other
Association Amenities : Gated
Parking Features : Attached, Garage
Pool Expense : $0
Roof : Composition
Sewer : Public Sewer
Address Map
State : Texas
County : Harris
City : Houston
Zipcode : 77057
Street : 1205 Nantucket Drive
Floor Number : 0
Longitude : W96° 30' 46.6''
Latitude : N29° 45' 18.8''
MLS Addon
Office Name : Chateau, Realtors
Agent Name : Ali Etminan
Association Fee : $2,000
Association Fee Frequency : Annually
Bathrooms Total : 5
Building Area : 3,861 Sqft
CableTv Expense : $0
Construction Materials : Stucco
Cumulative DOM : 21
DOM : 21
Direction Faces : North
Directions : Going South on Nantucket From Woodway. The house is on the left
Electric Expense : $0
Elementary School : BRIARGROVE ELEMENTARY SCHOOL
Exterior Features : Balcony, Patio, Deck, Fully Fenced, Sprinkler/irrigation
Fireplaces Total : 1
Flooring : Tile, Wood, Marble
Garage Spaces : 2
HighSchool : Wisdom High School
Interior Features : Elevator, Pantry, Crown Molding, High Ceilings, Kitchen Island, Wired For Sound, Ceiling Fan(s), Programmable Thermostat, Kitchen/family Room Combo, Self-closing Cabinet Doors
Internet Address Display : 1
Internet Listing Display : 1
Agent Email : aetminan9@gmail.com
Listing Terms : Cash,Conventional
Office Email : aetminan@aol.com
Lot Features : Subdivision, Cleared
Maintenance Expense : $0
MiddleOrJunior School : Tanglewood Middle School
New Construction : 1
Parcel Number : 076-180-061-0002
Subdivision Name : Westhaven Estates
Tax Annual Amount : $10,835
Tax Year : 2023
Window Features : Low Emissivity Windows
ListAgentMlsId : ETMINAN
ListOfficeMlsId : INAN01
Residential For Sale
- Listing ID : 72204232
- Bedrooms : 4
- Bathrooms : 4
- Square Footage : 3,861 Sqft
- Visits : 240 in 512 days
$1,495,000
Agent info

Daniel Real Estate
Contact Agent

