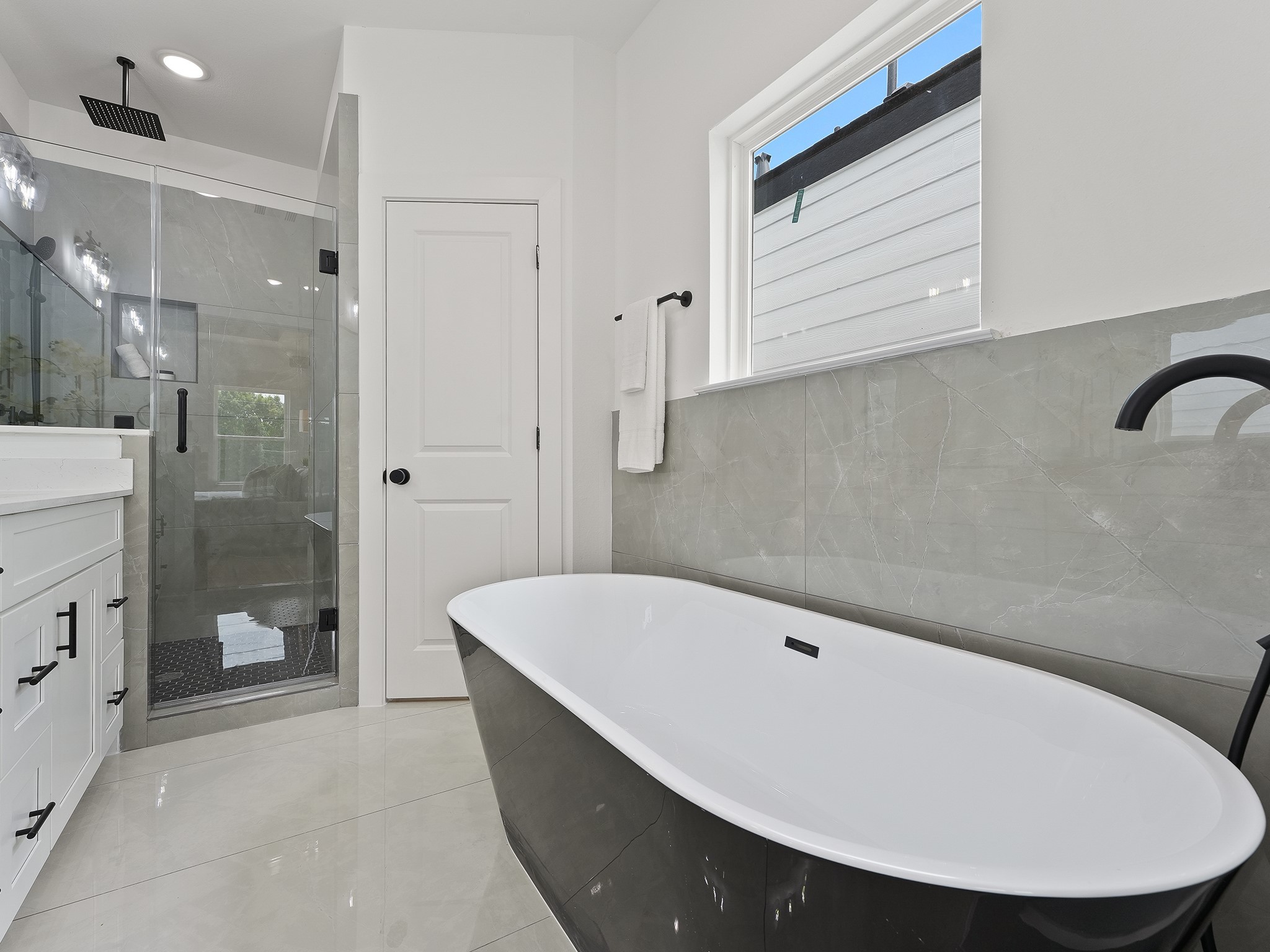4808 Cochran Street
1,832 Sqft - 4808 Cochran Street, Houston, Texas 77009

Property Description
Look no further than this modern farmhouse gem, nestled in a prime location mere minutes from downtown. Designed with both comfort and style in mind, this property offers a modern oasis in the midst of the city. You’ll love the proximity to Irvington Park, perfect for weekend picnics or leisurely walks. With stunning architectural design and high-quality finishes, this home is a true showstopper!
Basic Details
Property Type : Residential
Listing Type : For Sale
Listing ID : 77971468
Price : $389,990
Bedrooms : 3
Rooms : 8
Bathrooms : 3
Half Bathrooms : 1
Square Footage : 1,832 Sqft
Year Built : 2023
Status : Active
Property Sub Type : Detached
Features
Heating System : Central, Gas
Cooling System : Central Air, Electric
Fence : Back Yard
Security : Smoke Detector(s)
Patio : Balcony
Appliances : Microwave, Dishwasher, Disposal, Gas Cooktop, Gas Oven
Architectural Style : Other
Parking Features : Attached, Garage
Pool Expense : $0
Roof : Composition
Sewer : Public Sewer
Address Map
State : Texas
County : Harris
City : Houston
Zipcode : 77009
Street : 4808 Cochran Street
Floor Number : 0
Longitude : W96° 38' 37.8''
Latitude : N29° 48' 13.3''
MLS Addon
Office Name : New Age
Agent Name : Ashwin Kewalramani
Association Fee : $150
Association Fee Frequency : Monthly
Bathrooms Total : 4
Building Area : 1,832 Sqft
CableTv Expense : $0
Construction Materials : Wood Siding, Cement Siding
Cumulative DOM : 41
DOM : 41
Direction Faces : South
Directions : Coming from North 45 exit Cavalcade Street. Follow Cavalcade Street to Cochran. Development is located on the left side on the corner of Cavalcade and Cochran.
Electric Expense : $0
Elementary School : LOOSCAN ELEMENTARY SCHOOL
Exterior Features : Balcony, Fence
Flooring : Tile, Carpet, Plank, Vinyl
Garage Spaces : 2
HighSchool : Northside High School
Interior Features : Pantry, High Ceilings, Kitchen Island, Multiple Staircases, Walk-in Pantry, Ceiling Fan(s), Quartz Counters, Entrance Foyer, Living/dining Room, Self-closing Cabinet Doors, Self-closing Drawers, Balcony
Internet Address Display : 1
Internet Listing Display : 1
Agent Email : ashwin@newagehtx.com
Listing Terms : Cash,Conventional,FHA,Investor Financing,USDA Loan
Office Email : info@newagehtx.com
Lot Features : Other
Maintenance Expense : $0
MiddleOrJunior School : Marshall Middle School (houston)
New Construction : 1
Parcel Number : NA
Subdivision Name : SKYLINE HOMES AT CAVALCADE
Tax Annual Amount : $0
Window Features : Low Emissivity Windows
ListAgentMlsId : Ashwin
ListOfficeMlsId : NWAG01
Residential For Sale
- Listing ID : 77971468
- Bedrooms : 3
- Bathrooms : 3
- Square Footage : 1,832 Sqft
- Visits : 281 in 513 days
$389,990
Agent info

Daniel Real Estate
Contact Agent





























