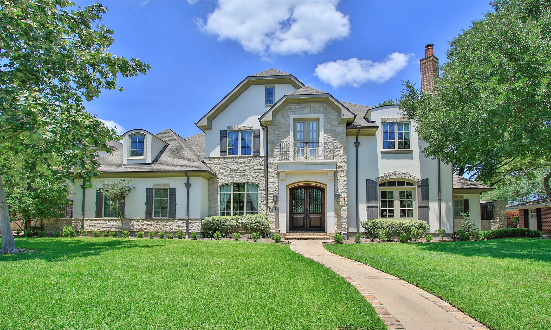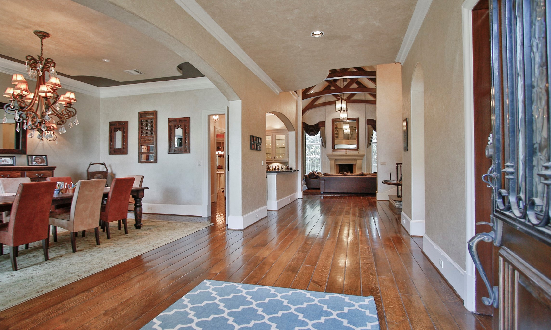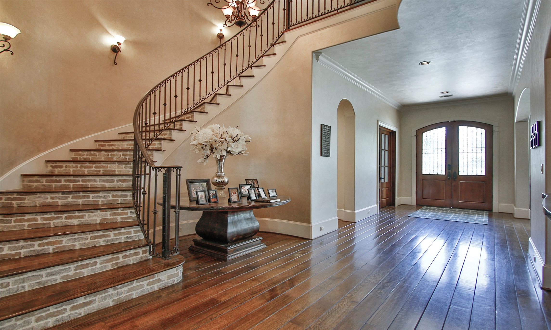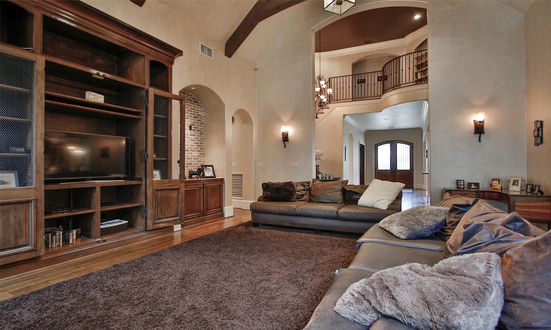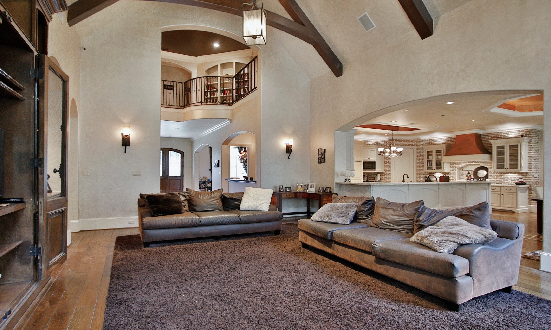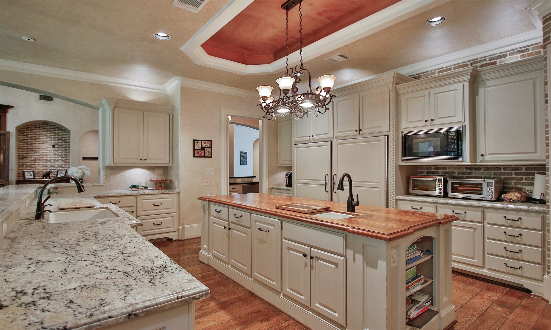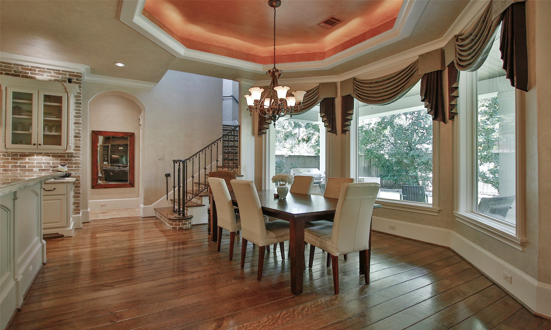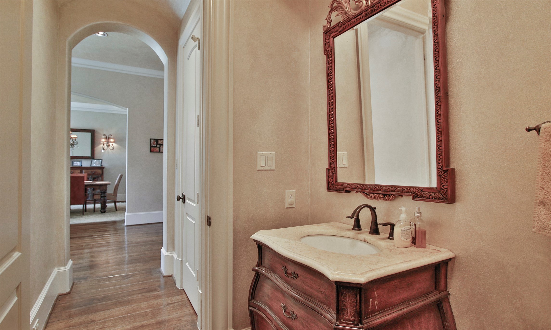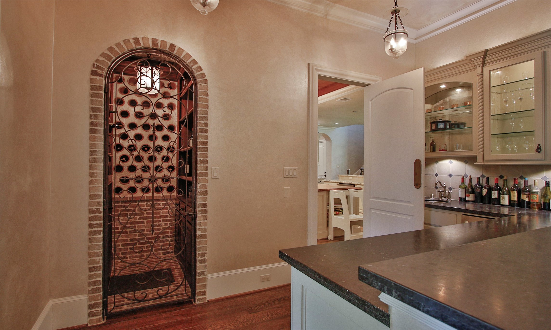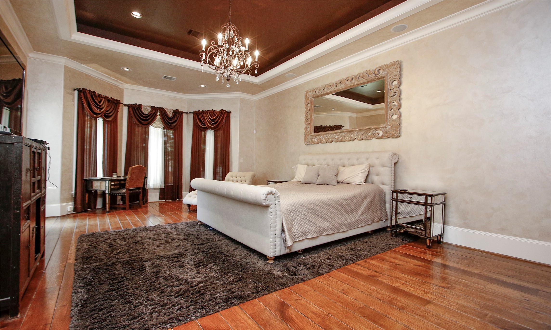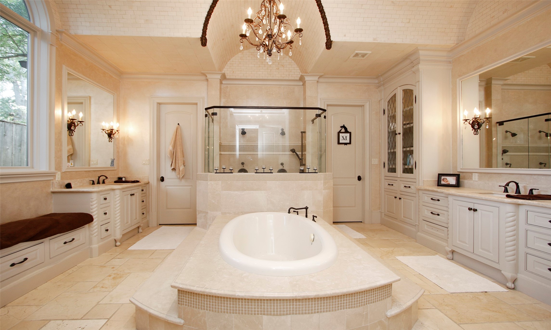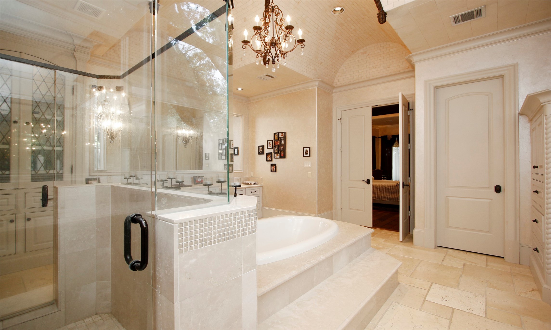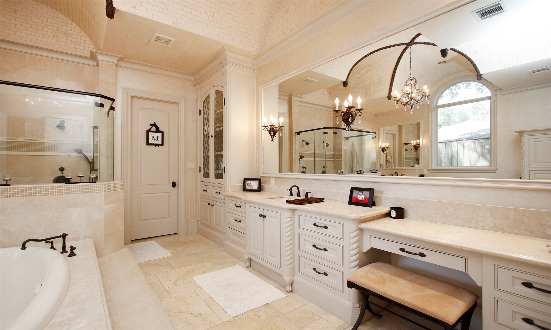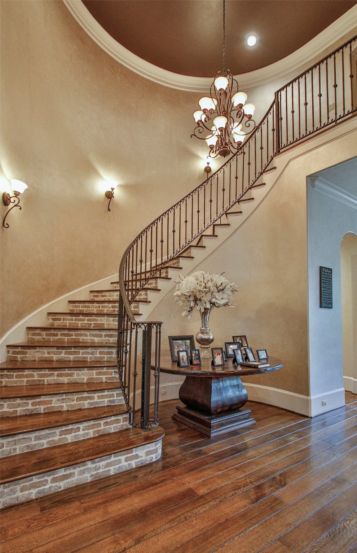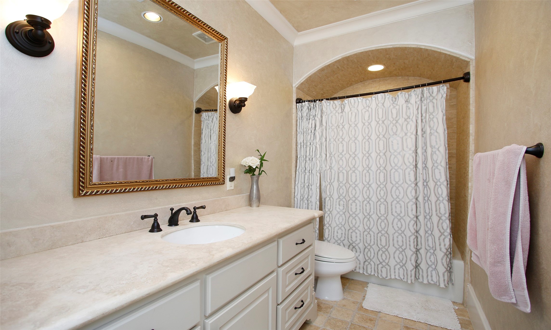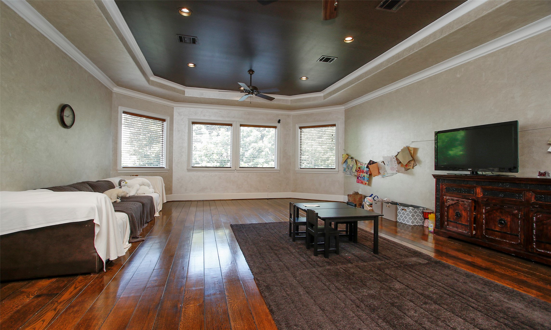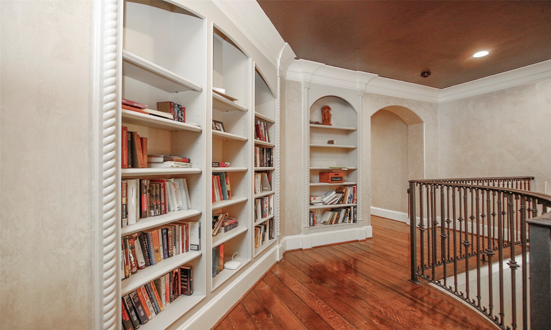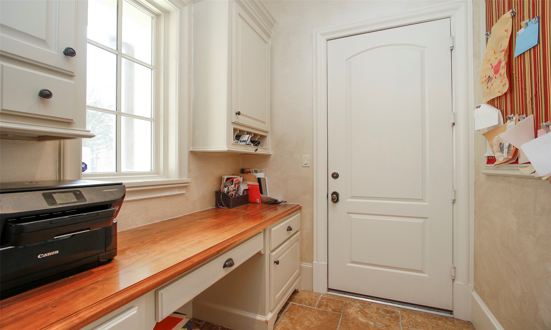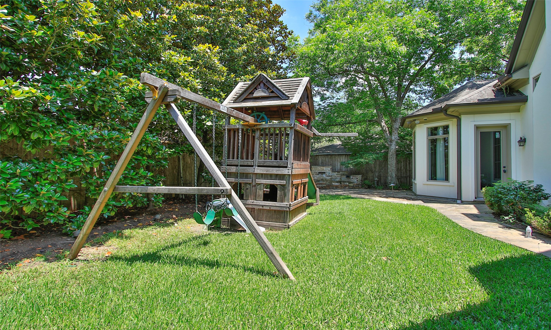4526 Devon Street
6,681 Sqft - 4526 Devon Street, Houston, Texas 77027

Property Description
STUNNING HOME IN AFTON OAKS. 2 STORY FAMILY ROOM WITH EXTRA LARGE LIMESTONE FIREPLACE, CATHEDRAL CEILINGS OAK BEAMS CUSTOM PAINT THROUGHOUT. ISLAND KITCHEN WITH WOLF APPLIANCES, COVE CEILINGS, ANTIQUE DOORS ON ENTERTAINMENT CENTER, BAR AND WINE CLOSET W/ STORAGE. LARGE MASTER BATH WITH TUB, DUAL SHOWER, 2 VANITIES AND CLOSETS, 3 BEDROOMS UP WITH SEPARATE BATHS AND WALK IN CLOSETS LARGE GAME ROOM UPSTAIRS AND OUTDOOR KITCHEN. PLENTY OF STORAGE. NO SIGN IN YARD.
Basic Details
Property Type : Residential
Listing Type : For Sale
Listing ID : 8934458
Price : $2,897,000
Bedrooms : 5
Rooms : 5
Bathrooms : 5
Half Bathrooms : 1
Square Footage : 6,681 Sqft
Year Built : 2006
Status : Active
Property Sub Type : Detached
Features
Heating System : Central, Gas
Cooling System : Central Air, Electric, Attic Fan
Fence : Back Yard
Fireplace : Gas Log
Patio : Covered, Deck, Patio
Appliances : Microwave, Dishwasher, Disposal, Gas Range, Gas Oven, Double Oven
Architectural Style : Traditional, French
Community Features : Curbs
Parking Features : Attached, Garage
Pool Expense : $0
Roof : Composition
Sewer : Public Sewer
Address Map
State : Texas
County : Harris
City : Houston
Zipcode : 77027
Street : 4526 Devon Street
Floor Number : 0
Longitude : W96° 32' 49.1''
Latitude : N29° 44' 12.3''
MLS Addon
Office Name : HH Premier Realty, LLC
Agent Name : Michelle Arriola
Association Fee : $900
Association Fee Frequency : Annually
Bathrooms Total : 6
Building Area : 6,681 Sqft
CableTv Expense : $0
Construction Materials : Stucco, Stone
Cumulative DOM : 94
DOM : 0
Directions : Enter Westheimer inside loop 610, S on Kettering, W on Oakshire, S on Newcastle, E on Devon OR Richmond inside loop 610, N on Newcastle, E on Devon.
Electric Expense : $0
Elementary School : SCHOOL AT ST GEORGE PLACE
Exterior Features : Fence, Patio, Covered Patio, Sprinkler/irrigation, Outdoor Kitchen
Fireplaces Total : 1
Flooring : Wood, Stone
Garage Spaces : 3
HighSchool : Lamar High School (houston)
Interior Features : Elevator, Crown Molding, High Ceilings, Wet Bar, Granite Counters, Multiple Staircases, Ceiling Fan(s), Programmable Thermostat
Internet Address Display : 1
Internet Listing Display : 1
Agent Email : marriola@hhpremier.com
Office Email : marriola@hhpremier.com
Lot Features : Subdivision
Maintenance Expense : $0
MiddleOrJunior School : Lanier Middle School
New Construction : 1
Parcel Number : 077-245-005-0023
Subdivision Name : Afton Oaks
Tax Annual Amount : $58,995
Tax Year : 2022
Virtual Tour : Click Here
Window Features : Low Emissivity Windows
ListAgentMlsId : MArriola
ListOfficeMlsId : HHPR01
Residential For Sale
- Listing ID : 8934458
- Bedrooms : 5
- Bathrooms : 5
- Square Footage : 6,681 Sqft
- Visits : 313 in 513 days
$2,897,000
Agent info

Daniel Real Estate
Contact Agent

