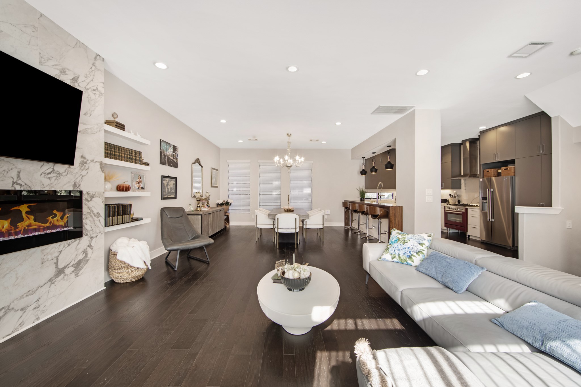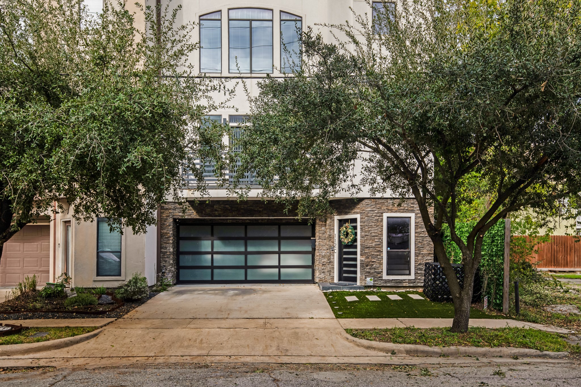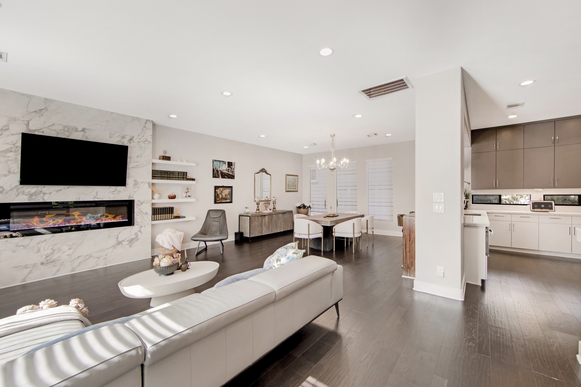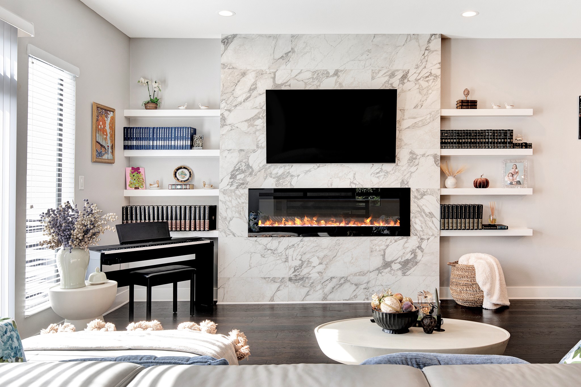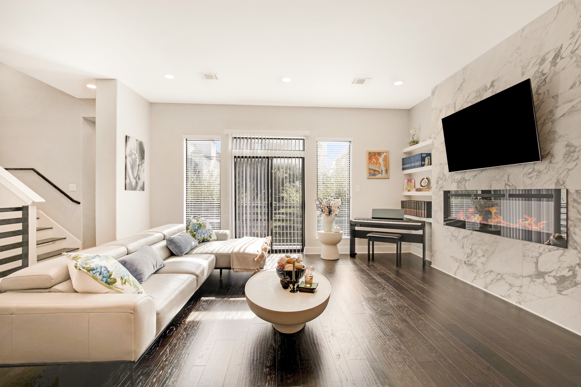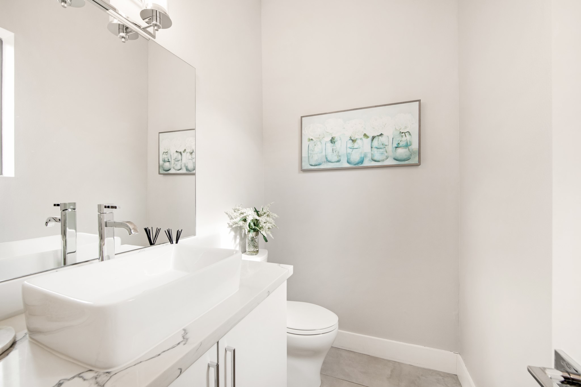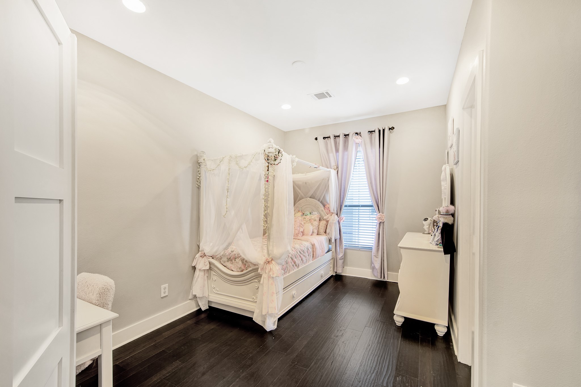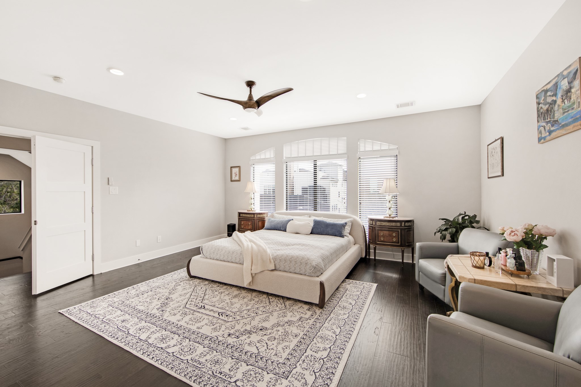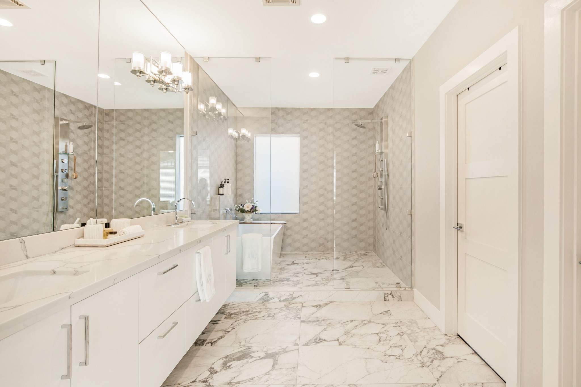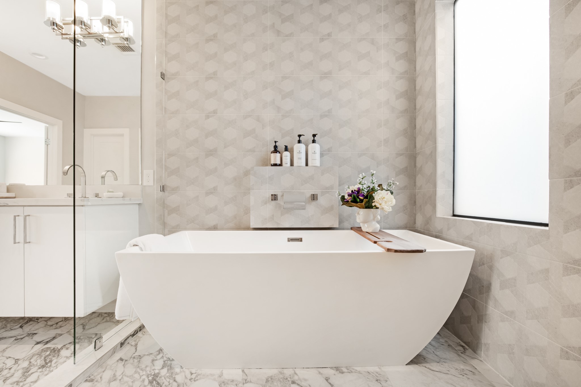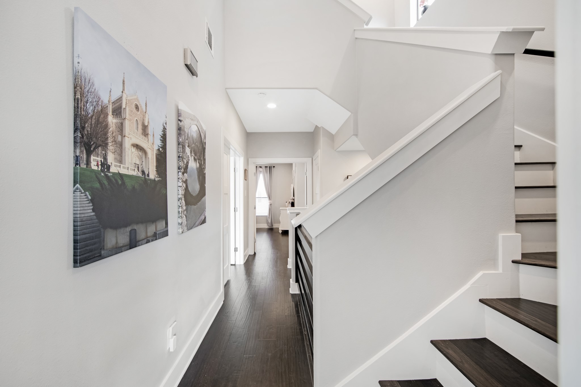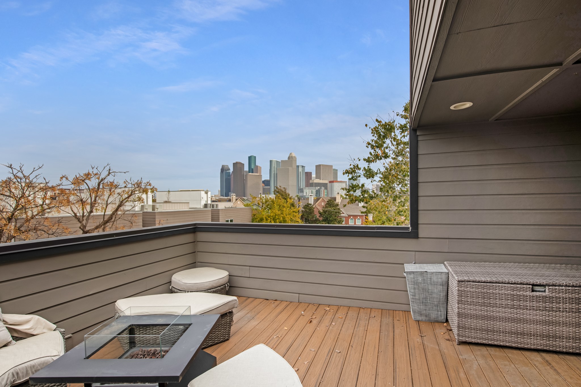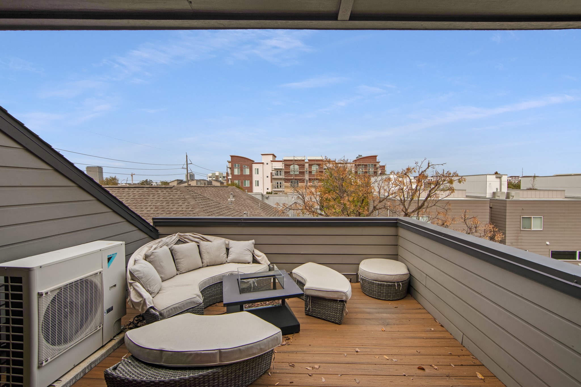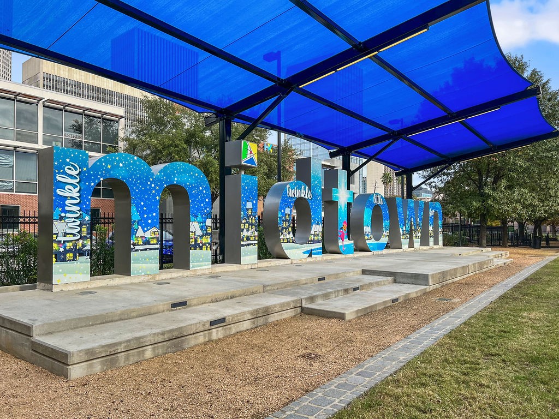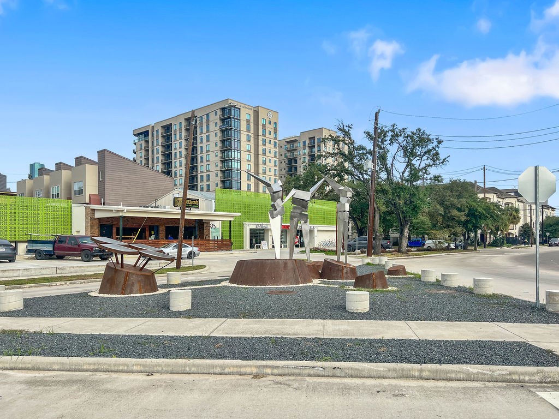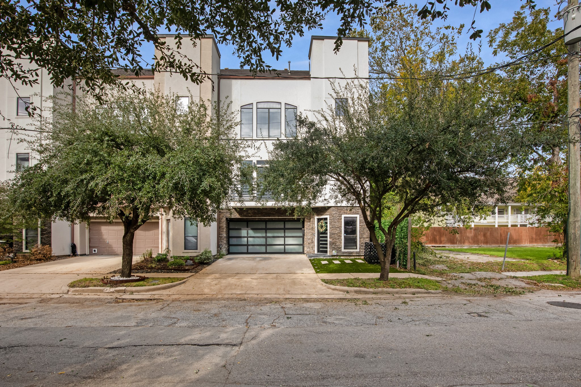112 Welch Street C
2,577 Sqft - 112 Welch Street C, Houston, Texas 77006

Discover the epitome of contemporary living at 112 Welch St, Unit C in Montrose, Houston. This townhome offers prime urban living, nestled between Downtown, Midtown, Heights, and River Oaks. Enjoy the breathtaking Houston skyline from the rooftop terrace. The second-floor is overflowing with natural light, creating an ideal entertaining area. Luxurious touches abound, featuring Calcutta quartz countertops, a Red Italian Verona gas range, and custom cabinetry. The hickory wood floors and porcelain marble tile fireplace enhance the ambiance. The primary suite is a haven of elegance with floor-to-ceiling windows and a spa-like bathroom. Ascend to the 4th floor decked terrace for unobstructed downtown views, perfect for entertaining against the Houston skyline. This residence seamlessly combines high-end finishes and thoughtful design, creating a true masterpiece. Don’t miss the opportunity to experience sophisticated living in Midtown. Schedule your tour today.
- Listing ID : 15330729
- Bedrooms : 3
- Bathrooms : 3
- Square Footage : 2,577 Sqft
- Visits : 234 in 476 days


