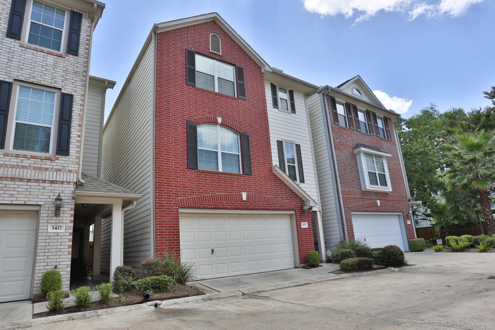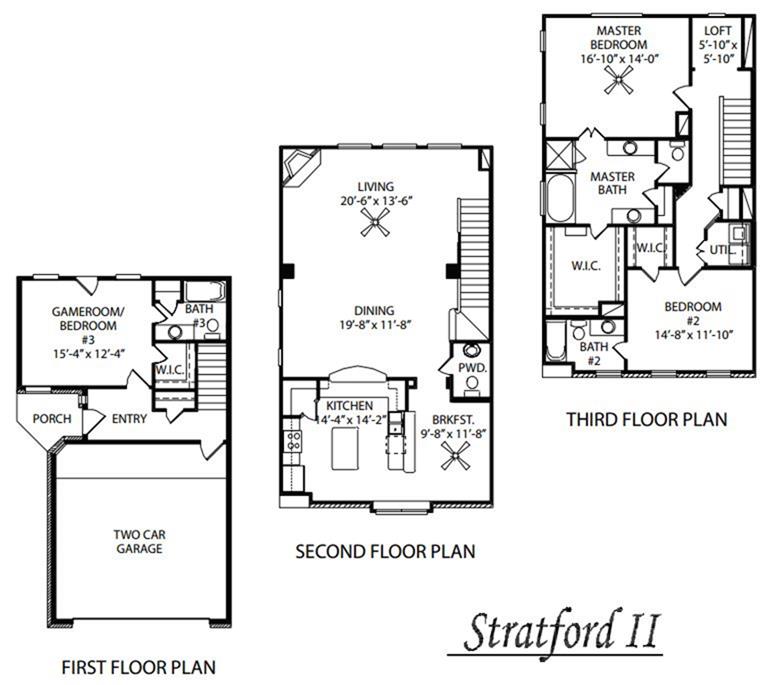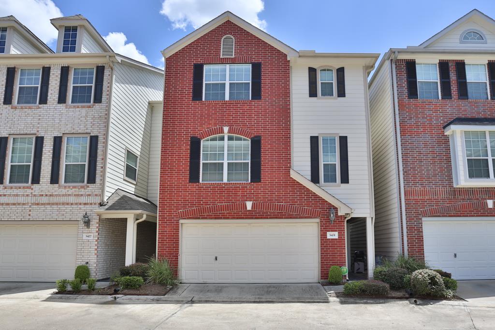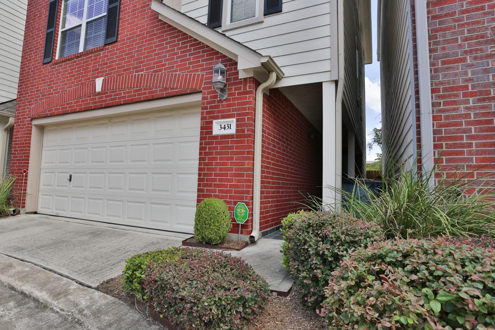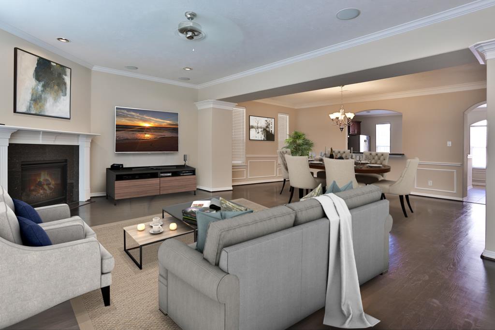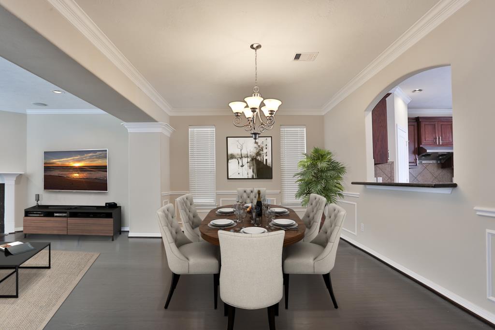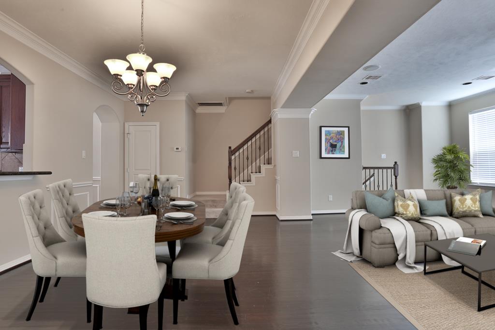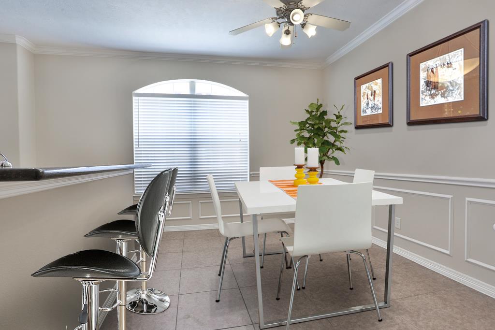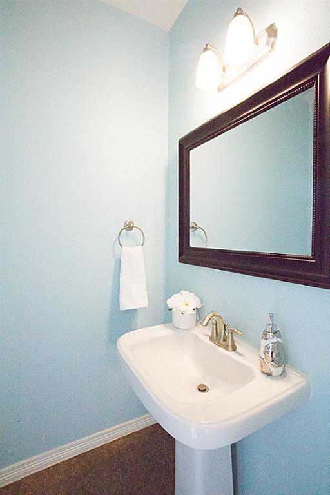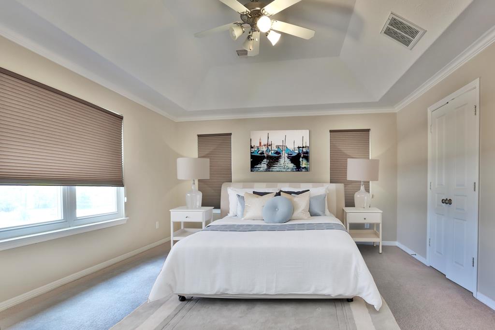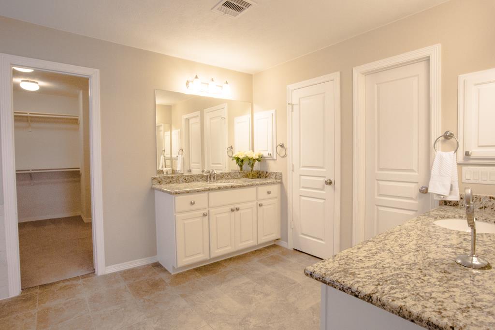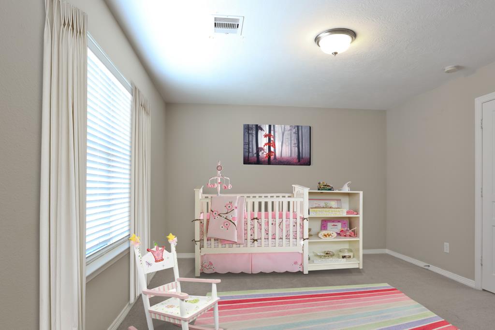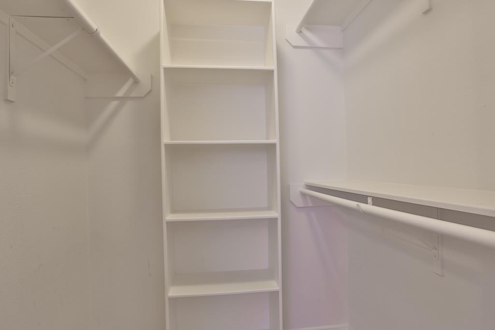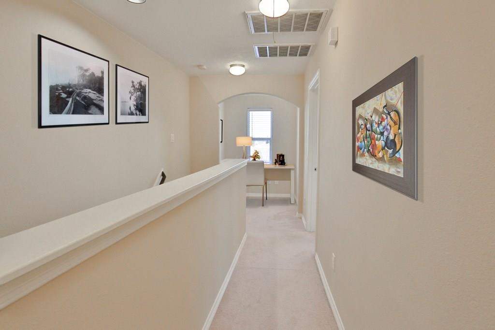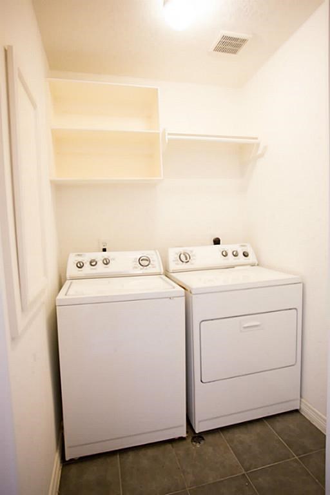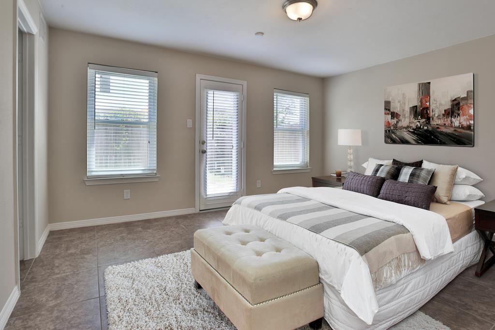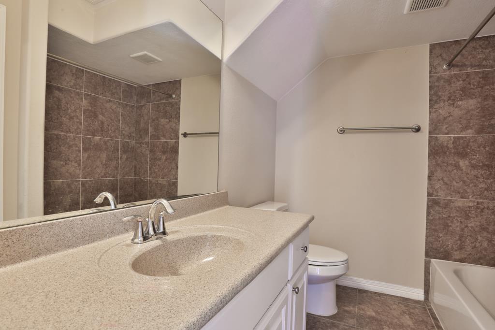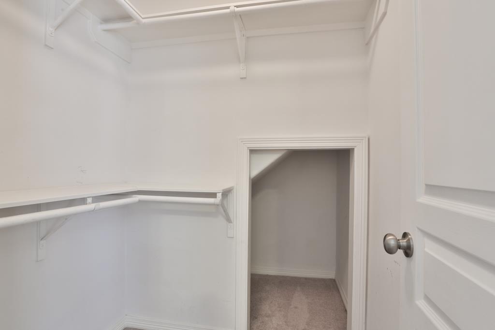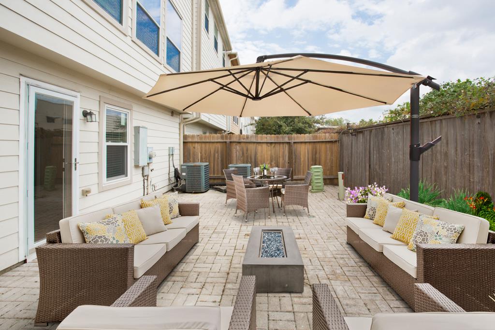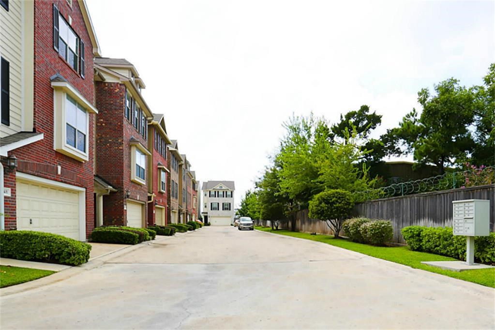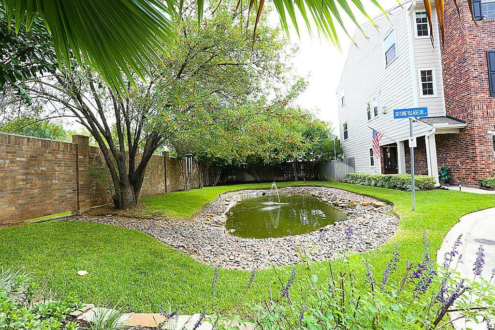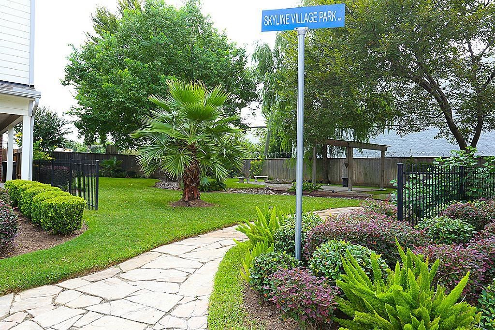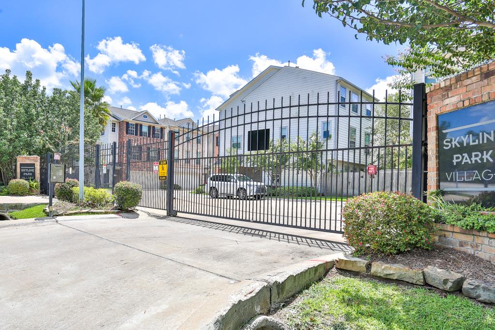3431 Skyline Village Drive
2,570 Sqft - 3431 Skyline Village Drive, Houston, Texas 77057

Property Description
LOCATION LOCATION LOCATION! Gorgeous 3 story, 3 bed, 3.5 bath, 2 car-garage Freestanding house with many of upgrades. Centrally located next to HWY 59, 610 Loop, Westpark Toll, Galleria, instant access to Downtown. Every room has its own full bath & walk-in closet, hardwood floor. Biggest floor plan in this subdivision. Big island kitchen, Whirlpool SS appliances, upgraded chef vent hood, plenty of cabinets. Upgraded noise and storm proof windows and 2 zone HVAC saves money on Electricity. Recent AC unit installed. Brand new carpet upstairs. Plenty of guests parking, quaint park & fish pond inside this gated community. Low HOA fee $1700/yr incl. water and yard maint. Whirlpool Fridge, Washer and Dryer included. NEVER BEEN FLOODED
Basic Details
Property Type : Residential
Listing Type : For Sale
Listing ID : 95862281
Price : $350,000
Bedrooms : 3
Rooms : 9
Bathrooms : 3
Half Bathrooms : 1
Square Footage : 2,570 Sqft
Year Built : 2009
Status : Active
Property Sub Type : Detached
Features
Heating System : Central, Gas
Cooling System : Central Air, Electric
Fireplace : Gas Log
Security : Security System Owned, Controlled Access
Patio : Deck, Patio
Appliances : Microwave, Dishwasher, Disposal, Energy Star Qualified Appliances, Gas Range, Electric Oven
Architectural Style : Traditional
Parking Features : Attached, Garage
Pool Expense : $0
Roof : Composition
Sewer : Public Sewer
Address Map
State : Texas
County : Harris
City : Houston
Zipcode : 77057
Street : 3431 Skyline Village Drive
Floor Number : 0
Longitude : W96° 30' 49.5''
Latitude : N29° 43' 39.1''
MLS Addon
Office Name : LPT Realty, LLC
Agent Name : Bryan Tran
Association Fee : $1,500
Association Fee Frequency : Annually
Bathrooms Total : 4
Building Area : 2,570 Sqft
CableTv Expense : $0
Construction Materials : Wood Siding, Brick
Cumulative DOM : 38
DOM : 38
Directions : From the Galleria to 59 South, exit Fountainview Dr, turn Right on Fountainview, turn left on Skyline Dr. Skyline Park Village subdivision is on the left.
Electric Expense : $0
Elementary School : PILGRIM ACADEMY
Exterior Features : Patio, Deck, Fully Fenced
Fireplaces Total : 1
Flooring : Tile, Carpet, Wood
Garage Spaces : 2
HighSchool : Wisdom High School
Interior Features : Granite Counters, Ceiling Fan(s), Living/dining Room
Internet Address Display : 1
Internet Listing Display : 1
Agent Email : bryantran.realtor@gmail.com
Listing Terms : Cash,Conventional,FHA,Investor Financing
Office Email : txbrokers@lptrealty.com
Lot Features : Subdivision
Maintenance Expense : $0
MiddleOrJunior School : Tanglewood Middle School
New Construction : 1
Parcel Number : 127-826-001-0008
Subdivision Name : SKYLINE PARK VILLAGE
Tax Annual Amount : $5,475
Tax Year : 2015
Window Features : Low Emissivity Windows, Storm Window(s)
ListAgentMlsId : bryantran
ListOfficeMlsId : LPTT01
Residential For Sale
- Listing ID : 95862281
- Bedrooms : 3
- Bathrooms : 3
- Square Footage : 2,570 Sqft
- Visits : 213 in 477 days
$350,000
Agent info

Daniel Real Estate
Contact Agent

