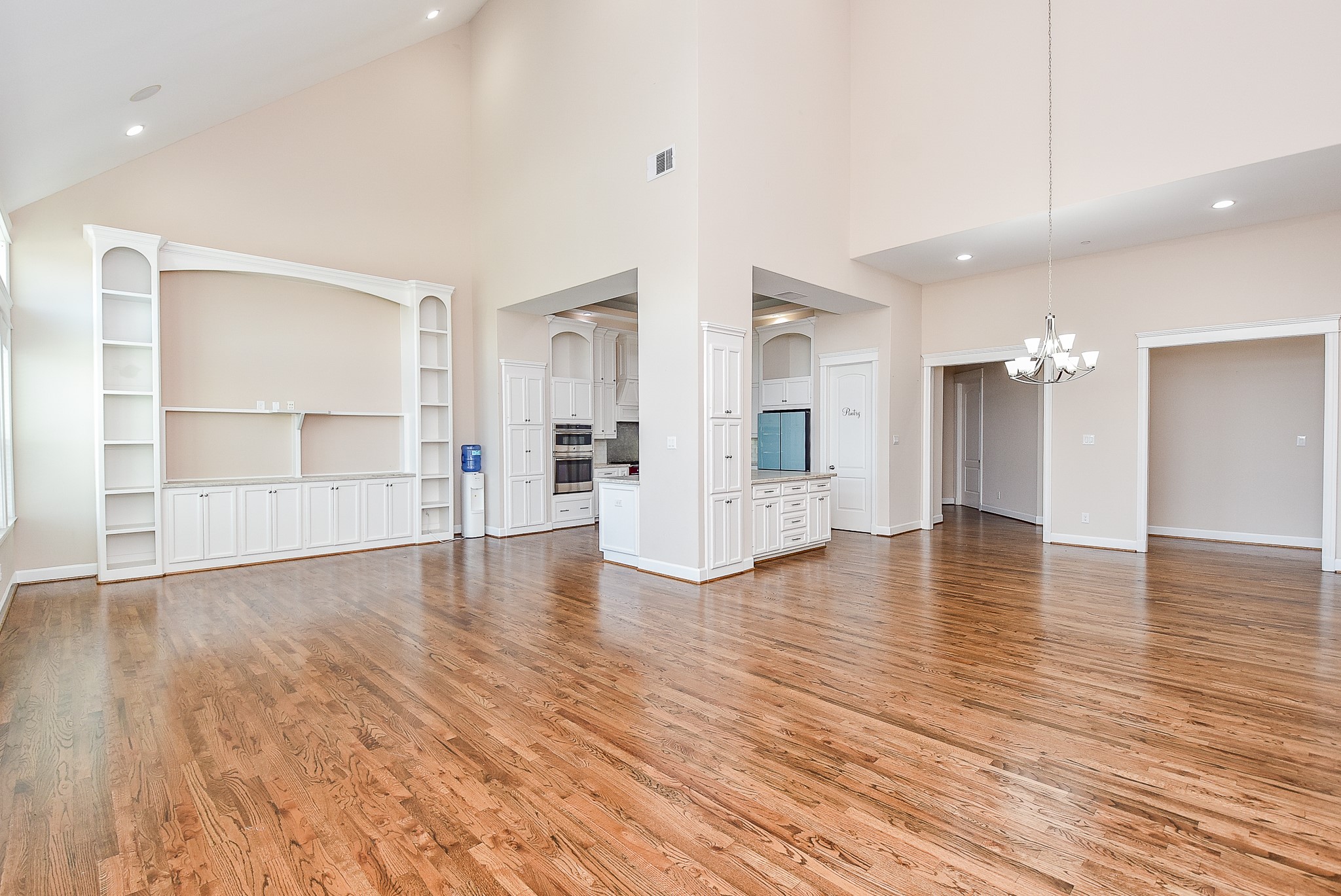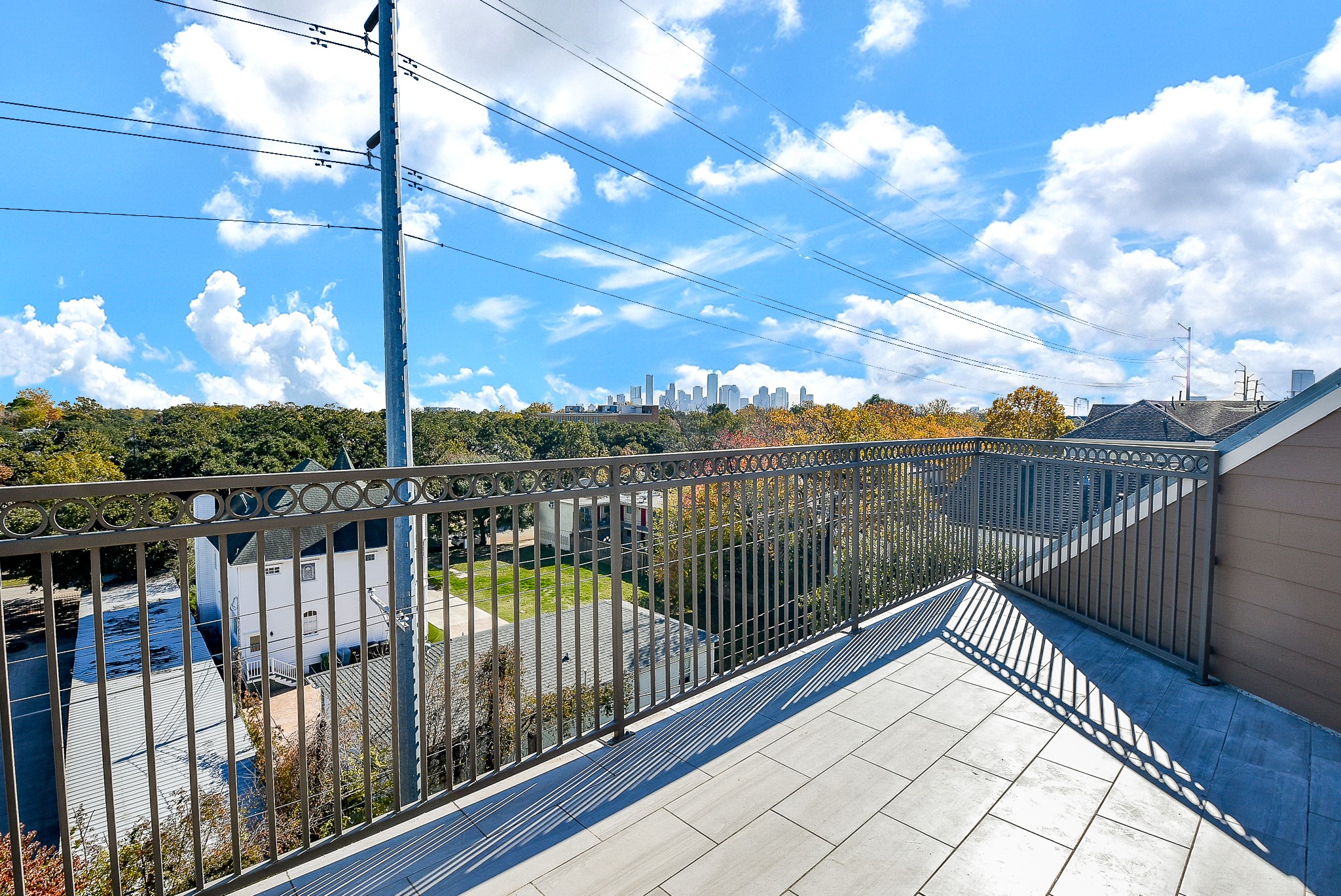832 Yale Street
12,908 Sqft - 832 Yale Street, Houston, Texas 77007

Property Description
Discover your dream oasis in the heart of Houston Heights! This stunning 4-story architectural marvel boasts unparalleled luxury living. Ascend the grand spiral staircases or glide effortlessly in the private elevator to explore four levels of opulent living spaces. The first floor unveils a gourmet kitchen, an inviting living room, and an elegant dining area. On the second floor, you’ll find the primary suite, a serene sanctuary. The third floor offers five spacious bedrooms for your family and guests. Entertainment knows no bounds on the fourth floor, with a home theater and a versatile indoor basketball/workout area.
Basic Details
Property Type : Residential
Listing Type : For Sale
Listing ID : 84317937
Price : $3,150,000
Bedrooms : 5
Rooms : 5
Bathrooms : 5
Half Bathrooms : 4
Square Footage : 12,908 Sqft
Year Built : 2014
Status : Active
Property Sub Type : Detached
Features
Heating System : Central, Gas
Cooling System : Central Air, Electric
Fireplace : Gas
Appliances : Microwave, Dishwasher, Disposal, Oven, Instant Hot Water, Tankless Water Heater, Gas Oven, Double Oven
Architectural Style : Traditional, Contemporary/modern
Parking Features : Attached, Garage, Attached Carport
Pool Expense : $0
Roof : Composition
Sewer : Public Sewer
Address Map
State : Texas
County : Harris
City : Houston
Zipcode : 77007
Street : 832 Yale Street
Floor Number : 0
Longitude : W96° 36' 5.1''
Latitude : N29° 47' 10.6''
MLS Addon
Office Name : Century 21 Exclusive
Agent Name : Indra Mouton
Association Fee : $0
Bathrooms Total : 9
Building Area : 12,908 Sqft
CableTv Expense : $0
Carport Spaces : 15
Construction Materials : Brick, Vinyl Siding
Cumulative DOM : 82
DOM : 1
Directions : Get on I-45 N Follow I-45 N and I-10 W to Katy Freeway Service Road/Katy Fwy. Take exit 766 from I-10 W Drive to Yale St Merge onto Katy Freeway Service Road/Katy Fwy Continue to follow Katy Freeway Service Road Turn right onto Yale St Destination will be on the right
Electric Expense : $0
Elementary School : HARVARD ELEMENTARY SCHOOL
Exterior Features : Fully Fenced, Sprinkler/irrigation
Fireplaces Total : 1
Garage Spaces : 2
HighSchool : Heights High School
Interior Features : Pantry, Breakfast Bar, Marble Counters, Walk-in Pantry, Pots & Pan Drawers, Self-closing Cabinet Doors, Self-closing Drawers, Butler's Pantry
Internet Address Display : 1
Internet Listing Display : 1
Agent Email : indra@exclusiveprops.com
Listing Terms : Cash,Conventional
Office Email : info@exclusiveprops.com
Lot Features : Other, Backs To Greenbelt/park
Maintenance Expense : $0
MiddleOrJunior School : Hogg Middle School (houston)
New Construction : 1
Parcel Number : 020-242-000-0020
Subdivision Name : Houston Heights
Tax Annual Amount : $52,845
Tax Year : 2023
Window Features : Storm Window(s)
ListAgentMlsId : imouton
ListOfficeMlsId : MAXE01
Residential For Sale
- Listing ID : 84317937
- Bedrooms : 5
- Bathrooms : 5
- Square Footage : 12,908 Sqft
- Visits : 240 in 477 days
$3,150,000
Agent info

Daniel Real Estate
Contact Agent




















































