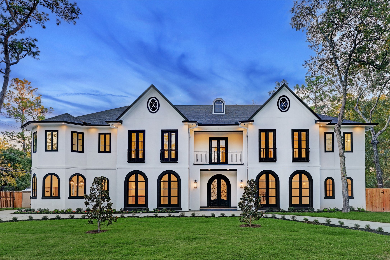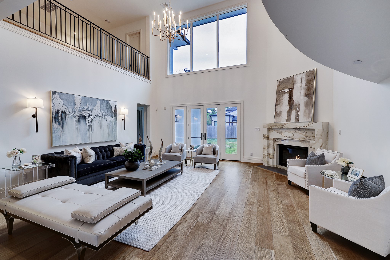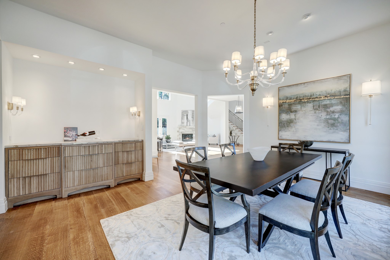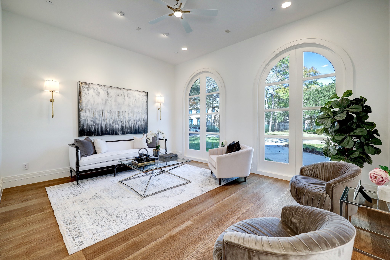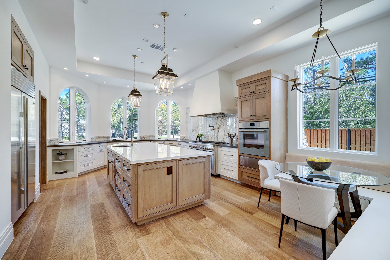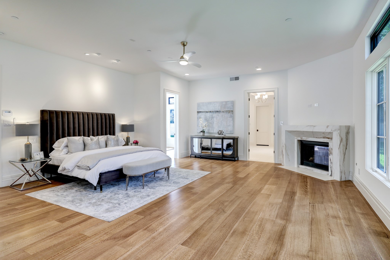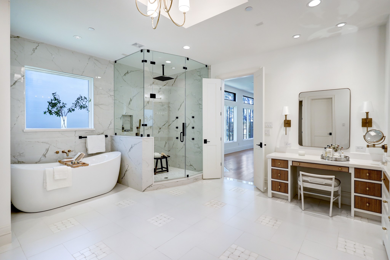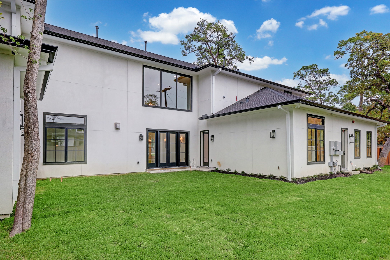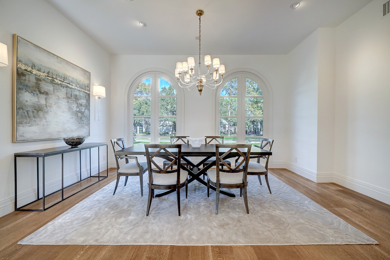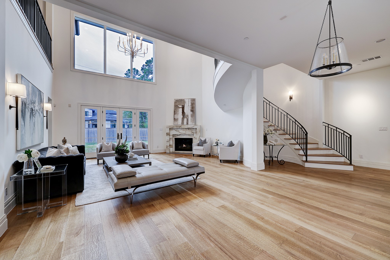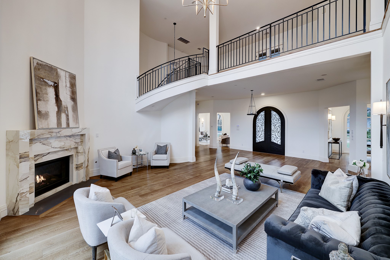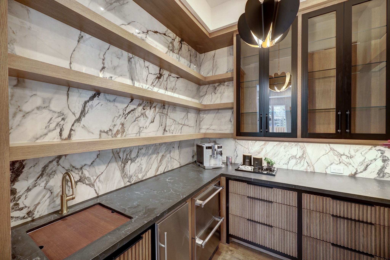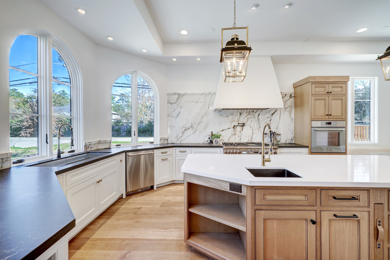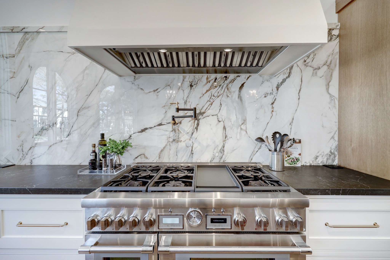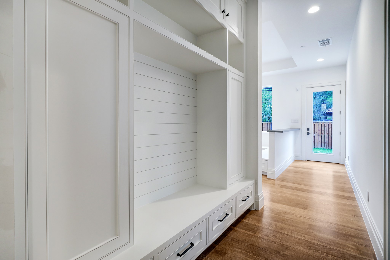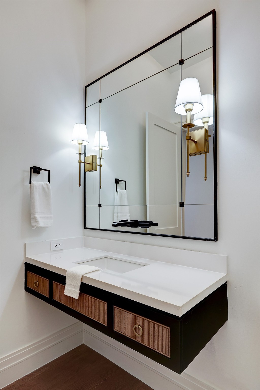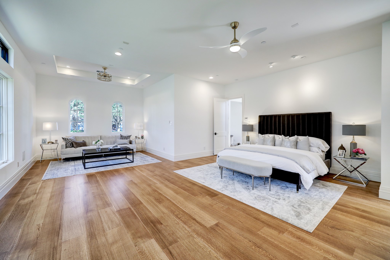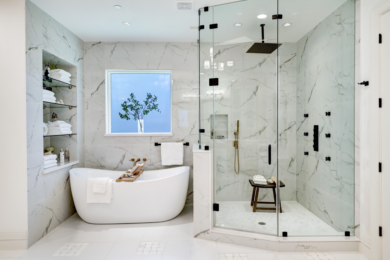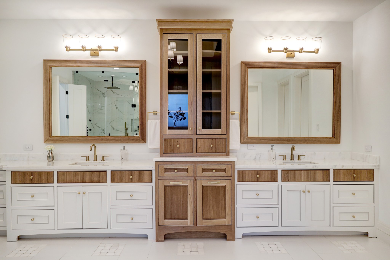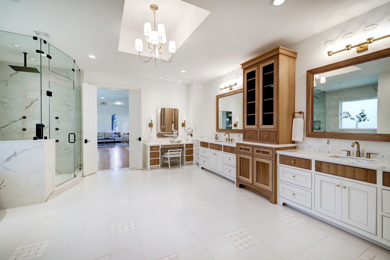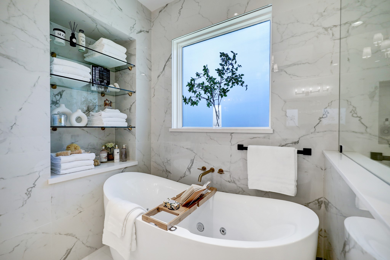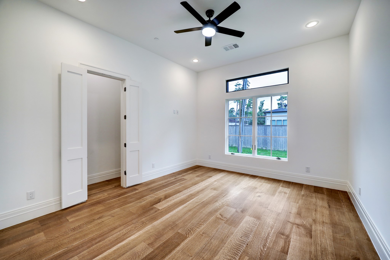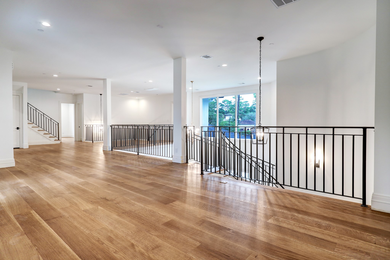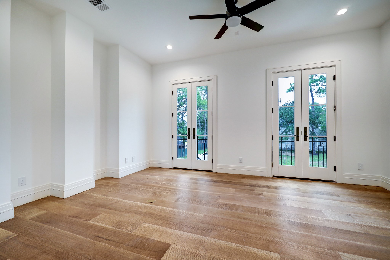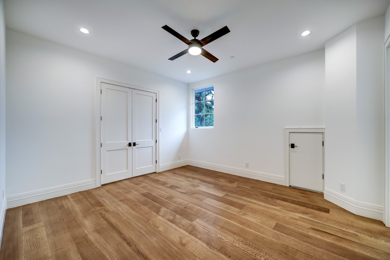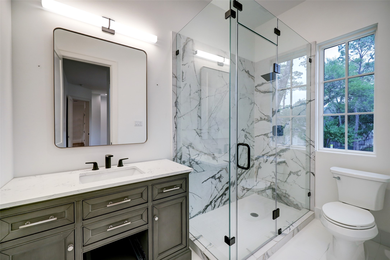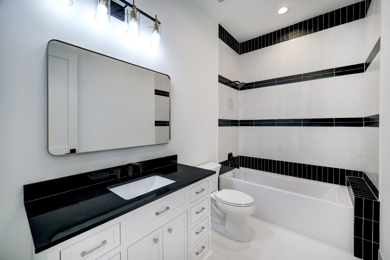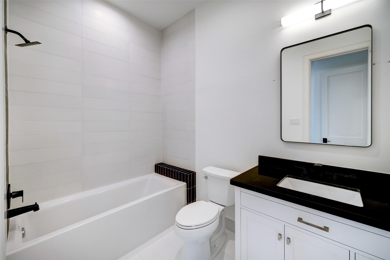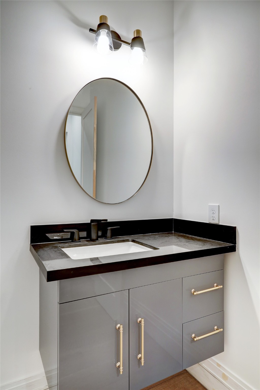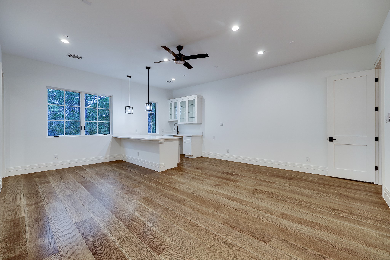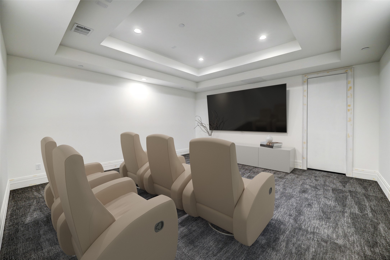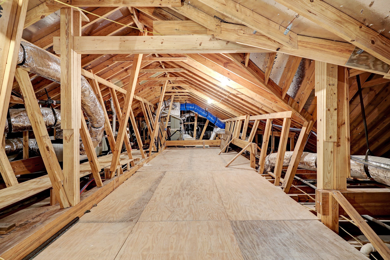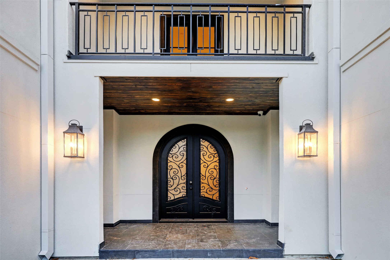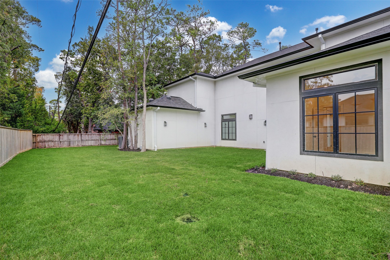11903 Cobblestone Drive
8,300 Sqft - 11903 Cobblestone Drive, Houston, Texas 77024

New construction estate in Bunker Hill has it all. Floor plan designed w/ entertaining & comfort in mind. Inspired designer interiors shine throughout w/ most lighting from Circa/Visual Comfort, fabulous wide plank French Oak floors, custom built cabinetry, closet systems, high ceilings… Formal living & dining flank grand entry flowing seamlessly to family room. Leading from dining to kitchen, butler’s pantry shines w/ bespoke finishes, wine chiller, icemaker & refrigerator drawers. Thoughtful kitchen design wows w/ AMAZING storage, suite of Thermador appliances, built-in bench seating for banquette & bay windows above sink. Huge primary suite & bath w/ 2 closets, abundant storage, marble counters & attached home office/workout room. Second bedroom down. Gameroom up w/ mini-kitchen, 1/2 bath & separate media room. 4 generous ensuite bedrooms up w/ huge closets. 2 utility rooms (up & down). Verdant, pool sized yard. Circular drive, gated driveway (extra parking!) & 4-CAR GARAGE!
- Listing ID : 16179001
- Bedrooms : 6
- Bathrooms : 6
- Square Footage : 8,300 Sqft
- Visits : 288 in 521 days


