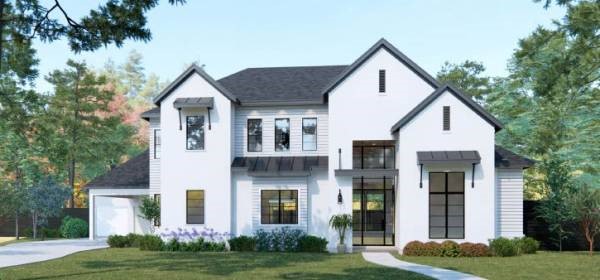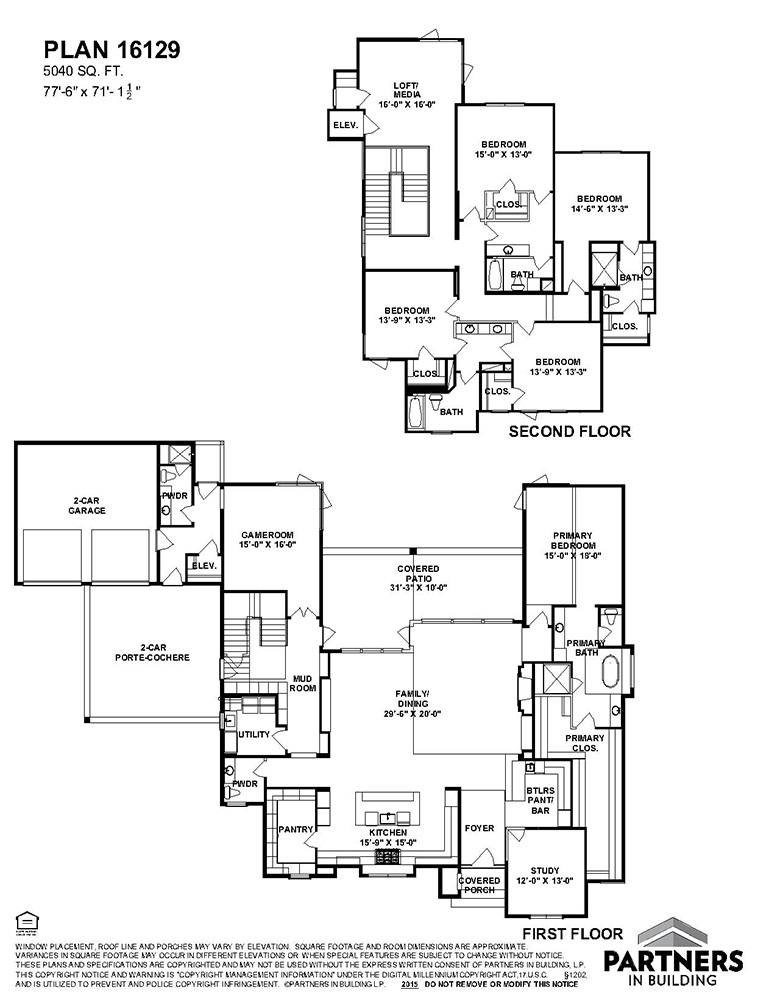934 Magdalene Drive
5,350 Sqft - 934 Magdalene Drive, Hedwig Village, Texas 77024

Designed with award-winning Todd Rice of Rice Residential Designs & ready for Summer 2024 move in; there’s still time to customize interior finishes on this home in the highly desirable Hedwig Village. Seamlessly combining form fit & function, this custom transitional design features an open living concept with views into the backyard, five bedrooms, media room, game room down, modern home office, large covered patio, and centrally located bar area. The kitchen features Wolf appliances, an abundance of prep space, cabinetry, and a working pantry area. Complete with generous mud and utility spaces, there’s no shortage of storage space throughout. Primary suite features a cathedral ceiling, spa like bath design, and an expansive his and hers closet. Nestled on a spacious cul-de-sac lot with high end finishes and top-notch construction quality, this home will be the perfect space to grow and make memories to last a lifetime with your family.
- Listing ID : 55998484
- Bedrooms : 5
- Bathrooms : 5
- Square Footage : 5,350 Sqft
- Visits : 266 in 523 days












