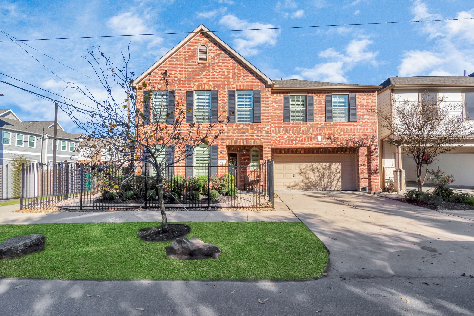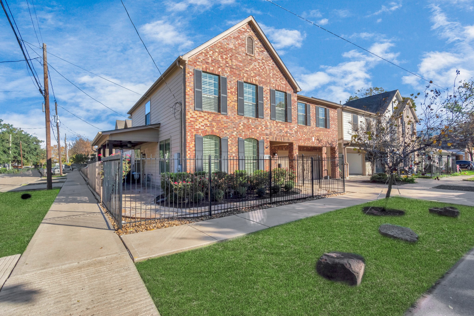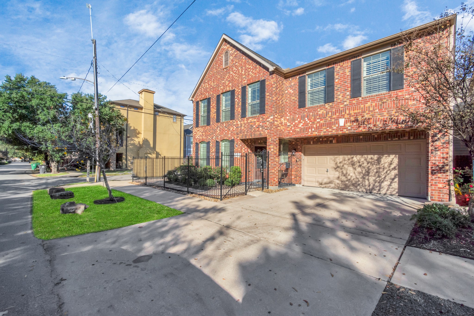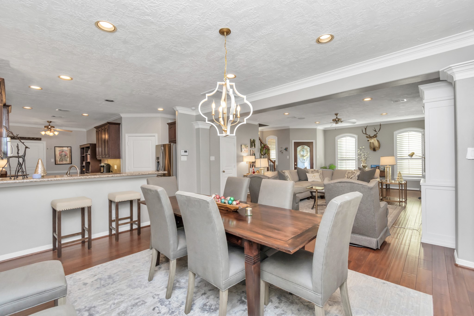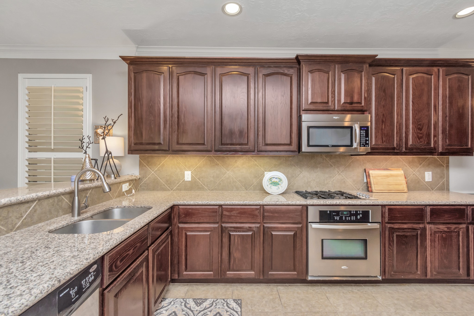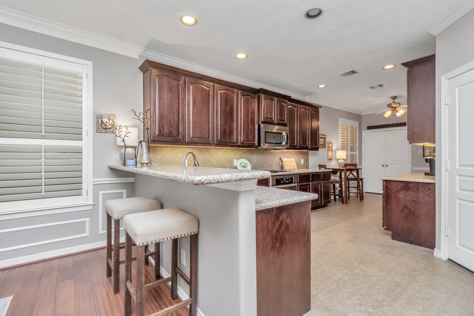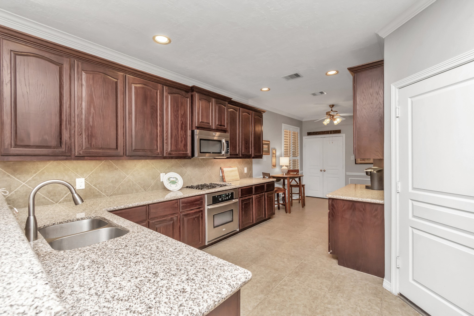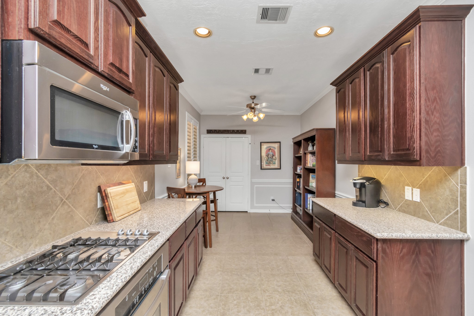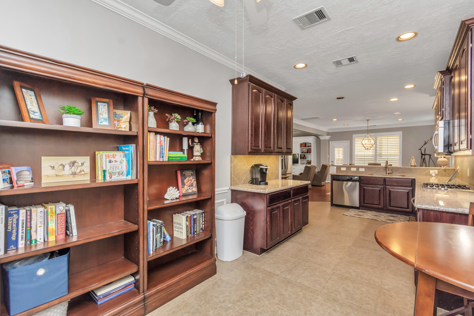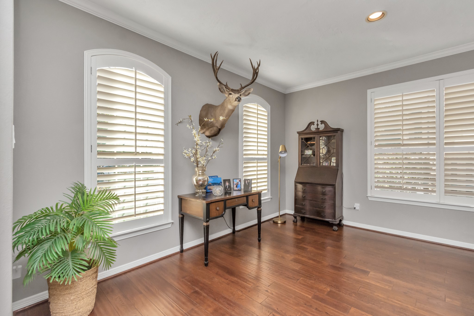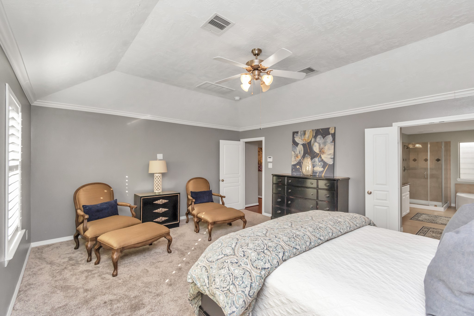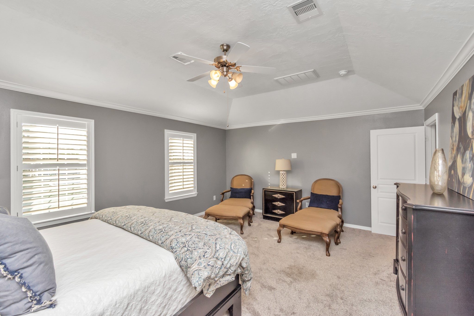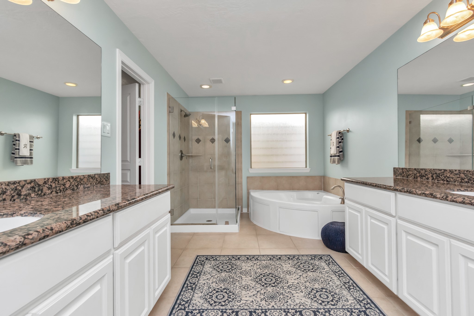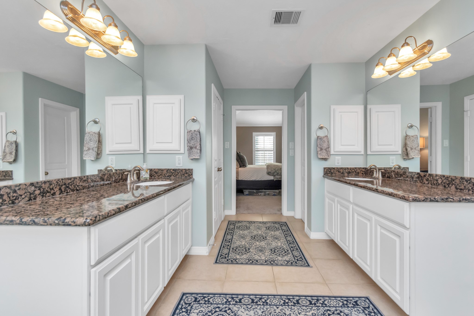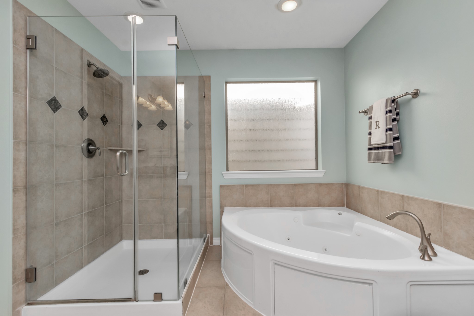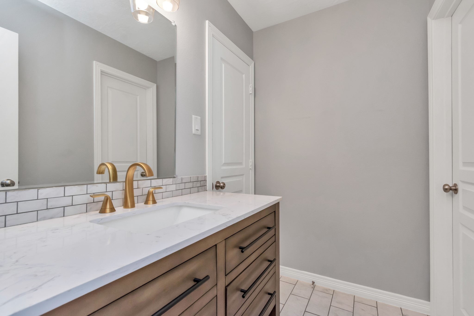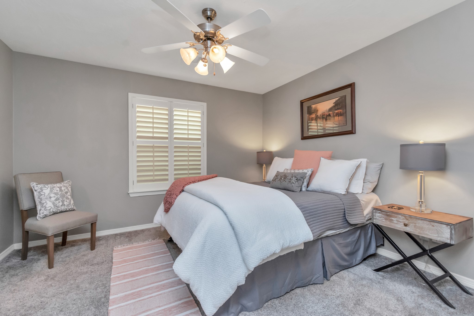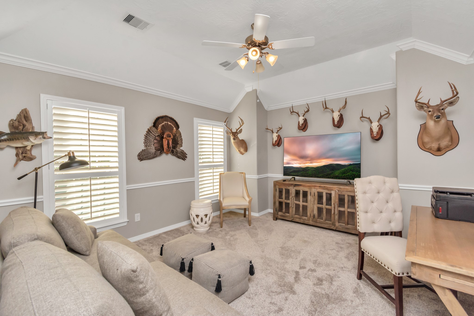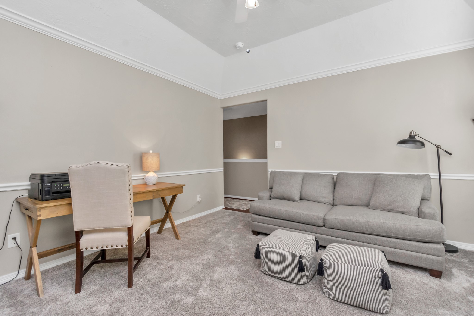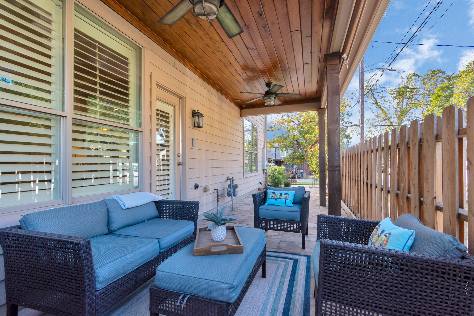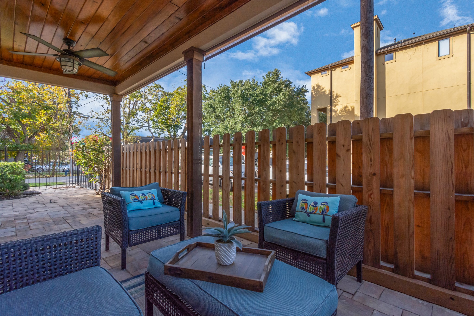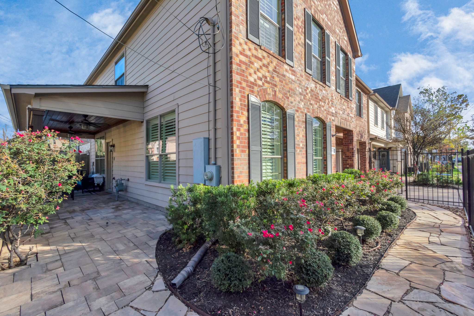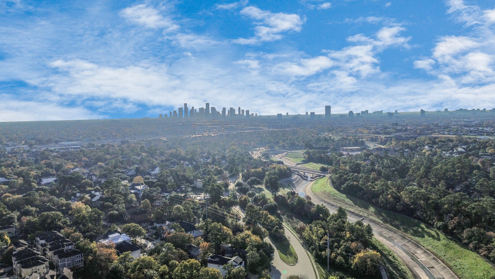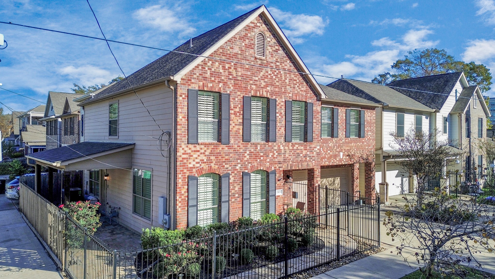1515 W 14th Street
2,459 Sqft - 1515 W 14th Street, Houston, Texas 77008

Nestled in the charming Houston Heights area, this two-story home stands proudly on a corner lot, boasting 2400+ square feet of well-designed living space. The open concept floor plan invites a seamless flow, emphasizing the spaciousness & connectivity of the main living areas. A highlight of the home is the large gourmet kitchen, adorned with plenty of cabinets & expansive granite counters. The den, seamlessly connects with the kitchen, features built-in elements & warm wood floors, contributing to the home’s inviting ambiance. With three bedrooms & 2.5 baths, the layout caters to functionality. Upstairs, the primary bedroom reigns supreme, offering a massive space with room for a sitting area. The game room offers versatility for various activities. Outside is side yard beckons with a fantastic custom-covered patio, perfect for entertaining. Conveniently located near a plethora of restaurants & shopping destinations, this luxurious Heights gem does not disappoint. Don’t miss it!
- Listing ID : 60186107
- Bedrooms : 3
- Bathrooms : 2
- Square Footage : 2,459 Sqft
- Visits : 63 in 142 days


