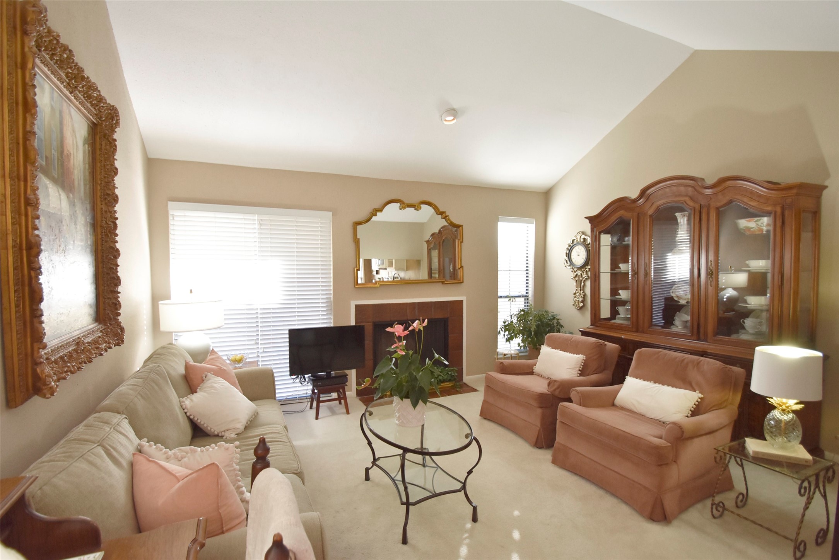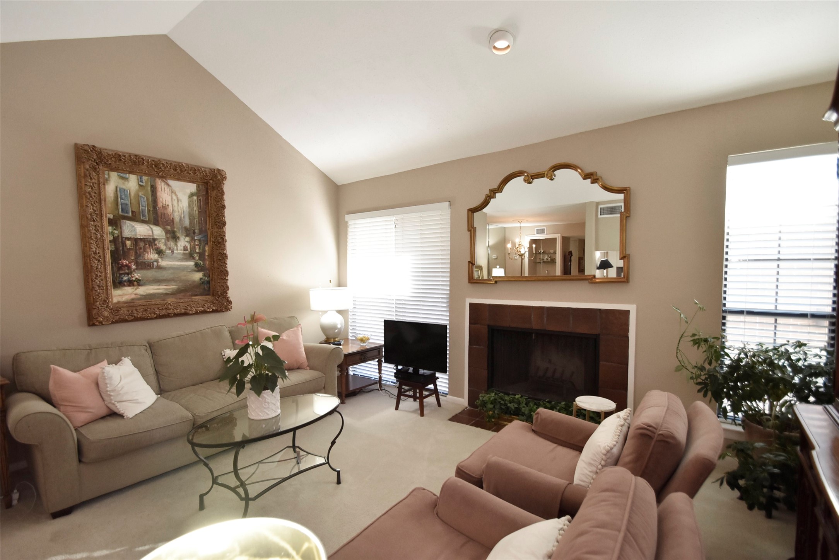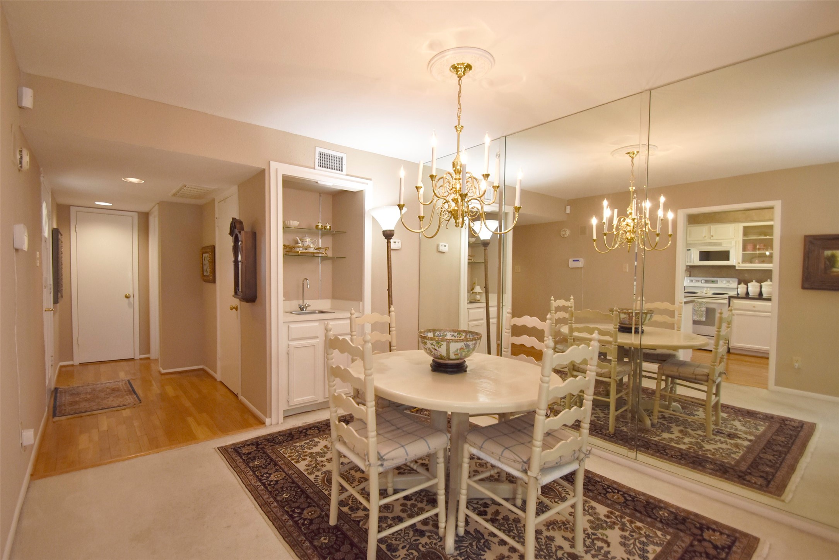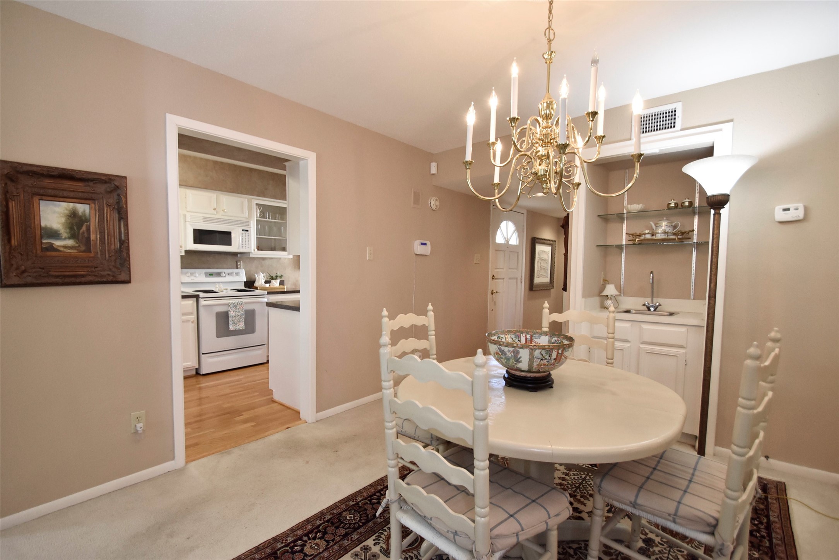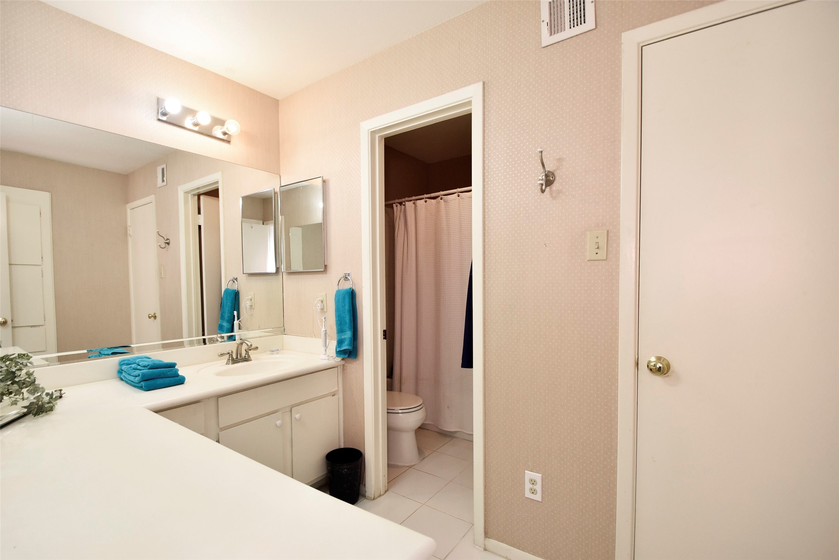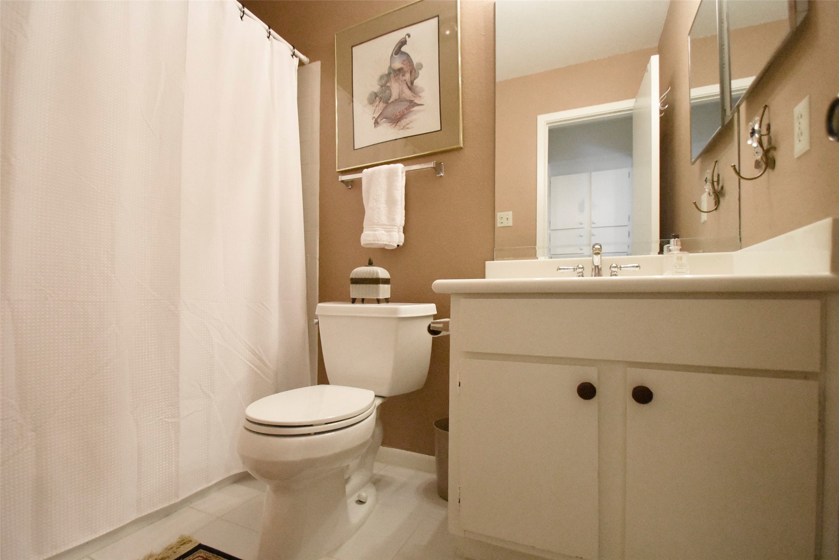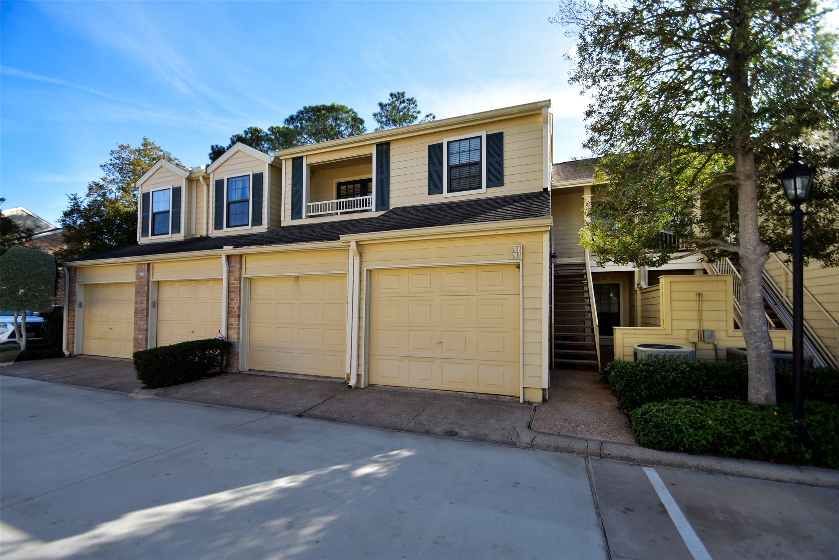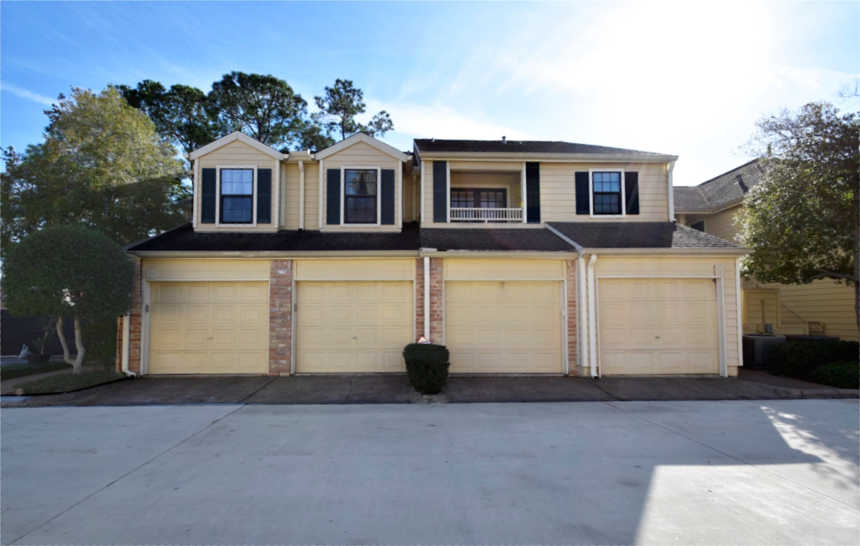781 Bering Drive B
1,330 Sqft - 781 Bering Drive B, Houston, Texas 77057

Adorable, second floor, two bedroom, two bath Galleria area condo with nice living and dining areas, a spacious kitchen, wood burning fireplace and an attached, private one-car garage. Once inside the home, one bedroom is to the left and the dining area is straight ahead. The kitchen is to the right of the dining area and overlooks the living room and great wood burning fireplace. Another bedroom is next to the dining room and behind the living area. This is a great split-plan with two nicely-sized bedrooms. Both bedrooms have en-suite baths and terrific closets. Either could be the primary bedroom. The entry and kitchen have wood floors. This home has storage galore. There is a wonderful amount of natural light and plenty of guest parking. Close to the Galleria, 610, Highway 69, restaurants, shopping and more.
- Listing ID : 79274284
- Bedrooms : 2
- Bathrooms : 2
- Square Footage : 1,330 Sqft
- Visits : 243 in 524 days



