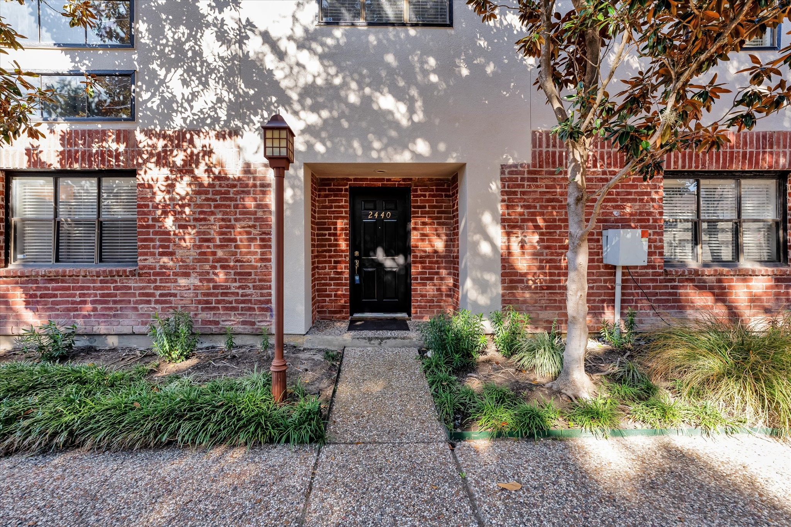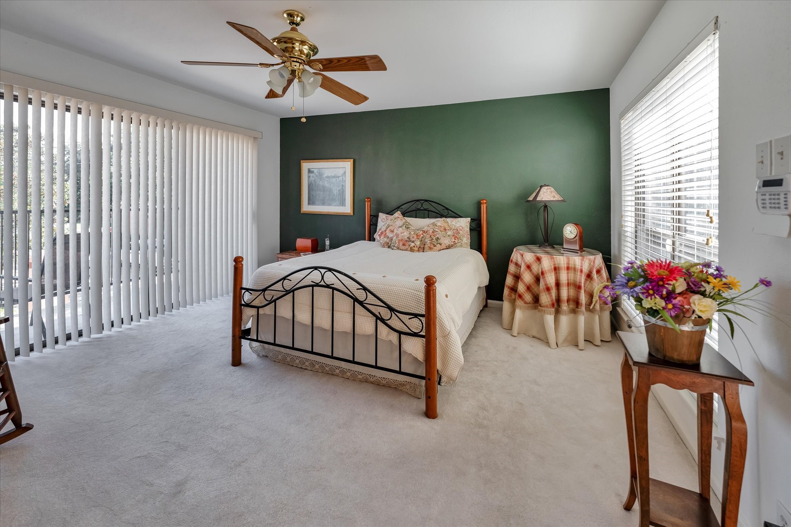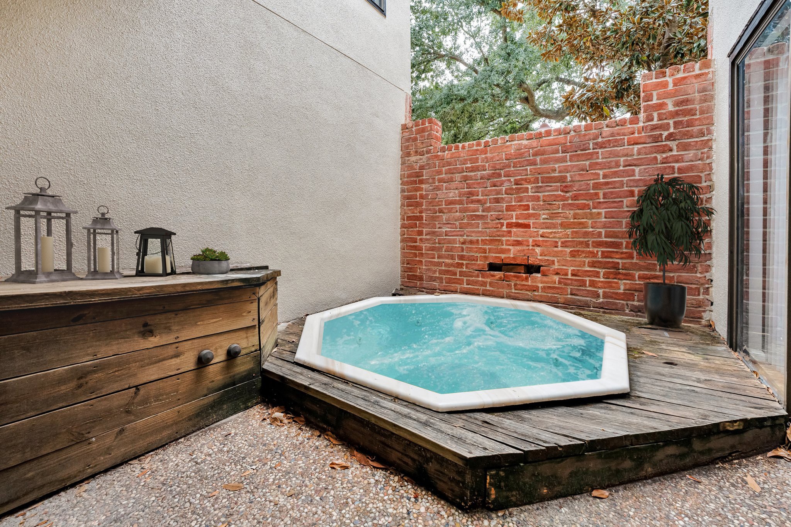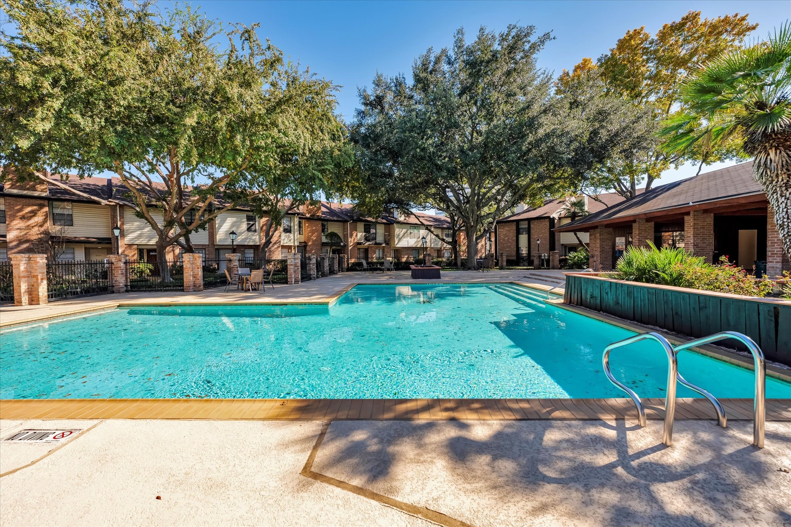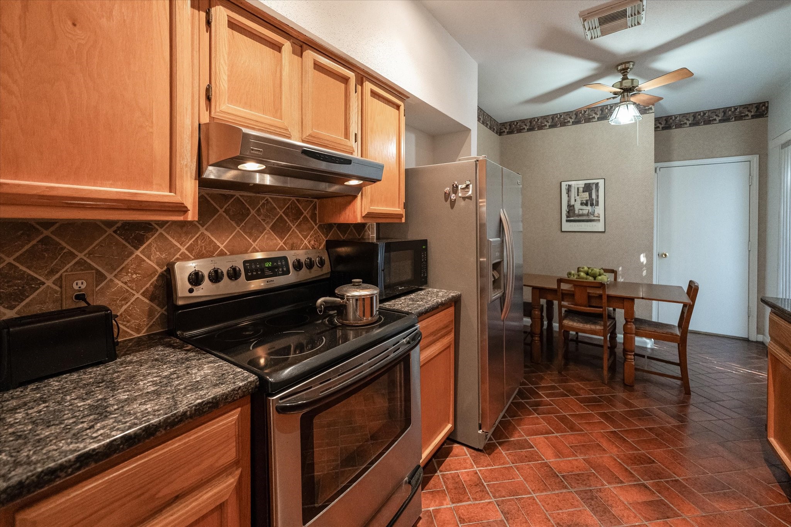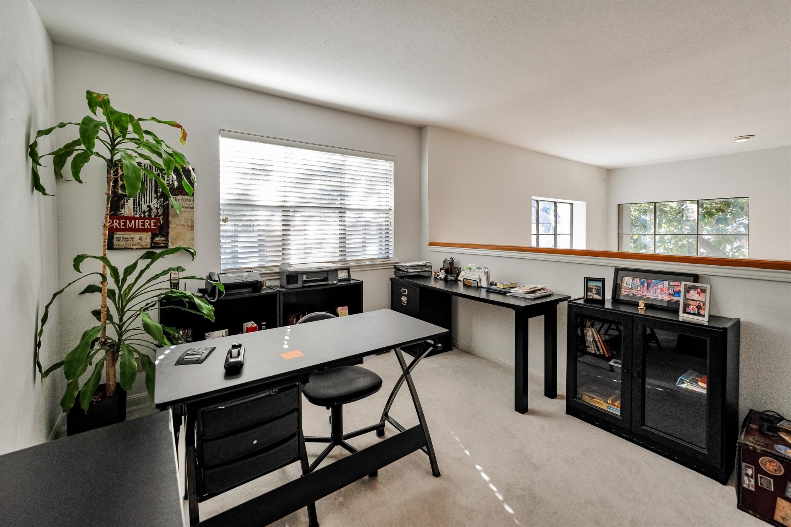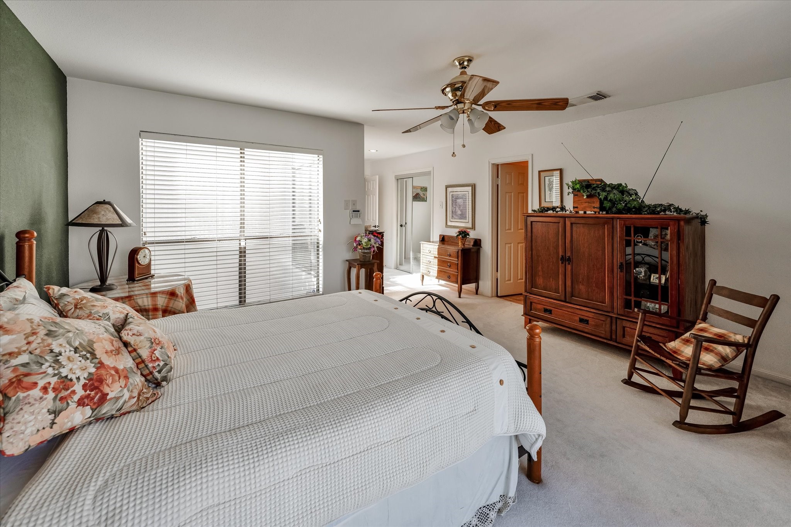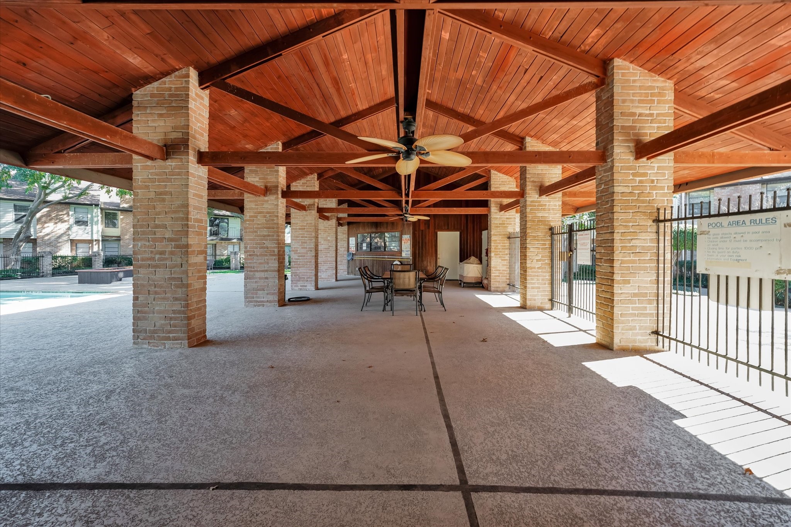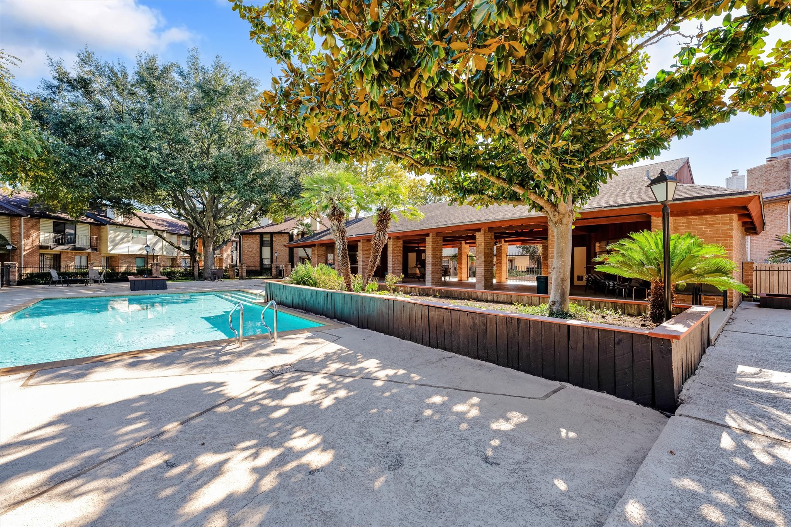2440 Bering Drive
2,370 Sqft - 2440 Bering Drive, Houston, Texas 77057

Uncover the epitome of style and comfort within this 2-story Galleria residence! Tucked away on a corner lot, this townhome presents an inviting design, housing 2 BD, 2.5 BTHS, a charming breakfast area, and an impressive loft space—an ideal canvas for a dedicated office/guest suite. Revel in the allure of first-floor living, highlighting soaring ceilings, and gleaming wood floors that seamlessly flow into the formal dining area. The kitchen boasts granite countertops, stainless appliances, a pantry, and an abundance of cabinets for culinary enthusiasts. Retreat to the primary suite featuring plush carpeted floors, an ensuite bath with a spacious garden tub, and a private balcony providing a serene spot to unwind. Ample storage and parking are at your disposal with a utility room and a 2-car attached garage. Your limited-access pool is also located directly across the street. Proximity to major freeways, entertainment hotspots, shopping, and eatery is also only minutes away!
- Listing ID : 34983930
- Bedrooms : 2
- Bathrooms : 2
- Square Footage : 2,370 Sqft
- Visits : 244 in 524 days


