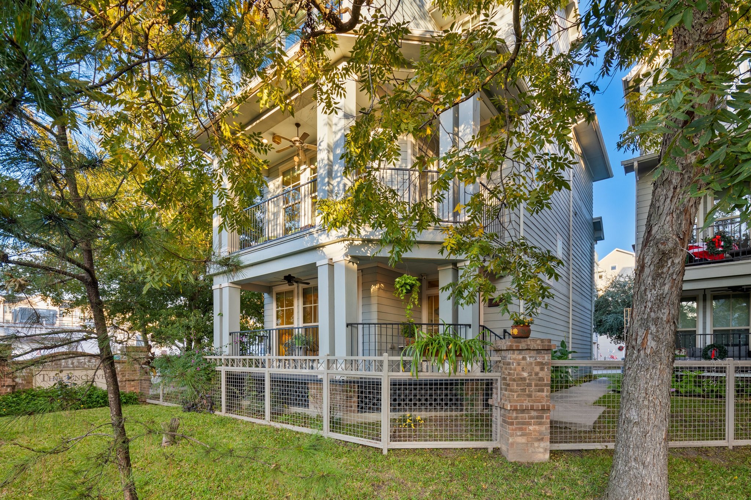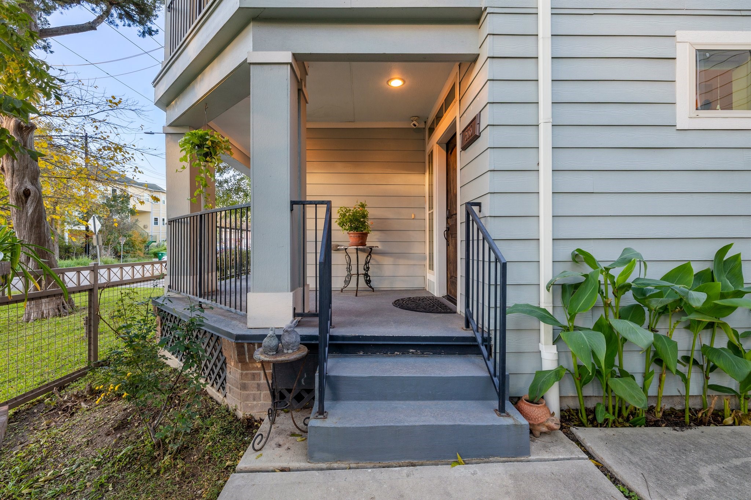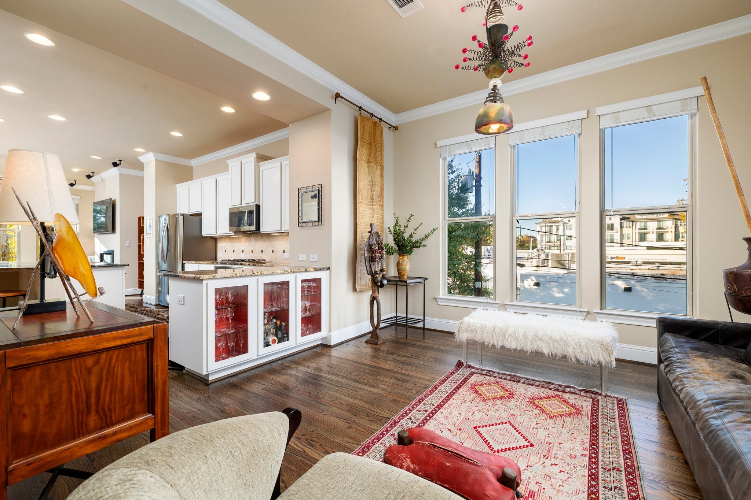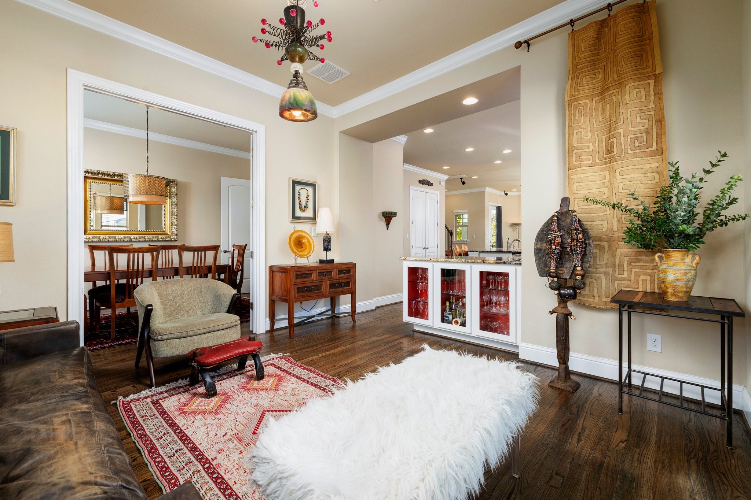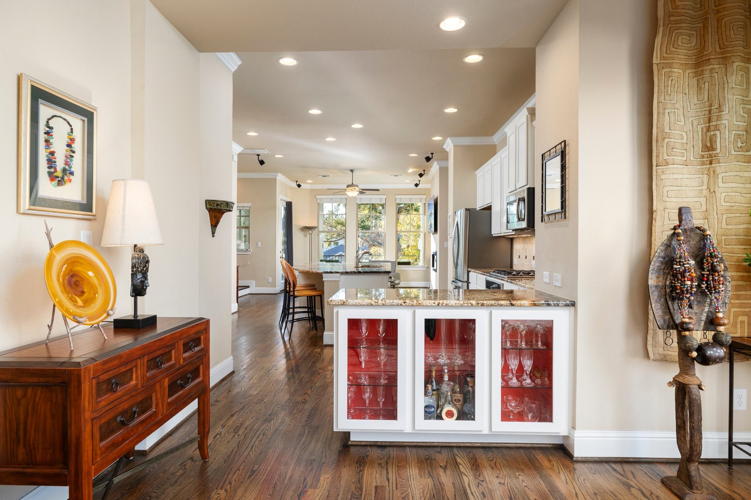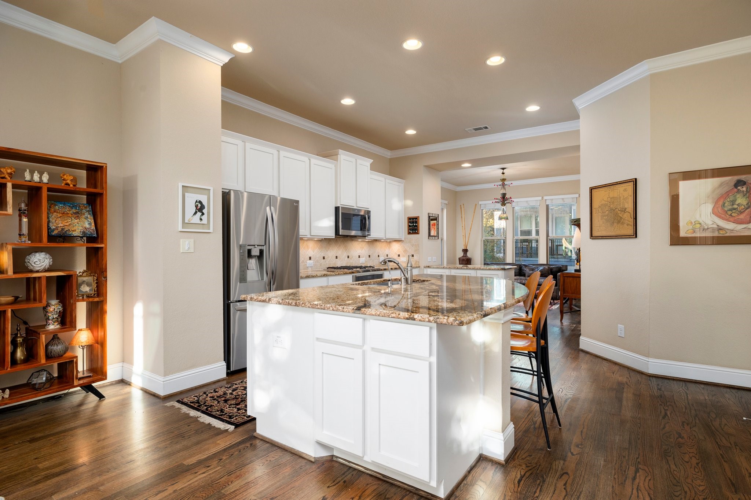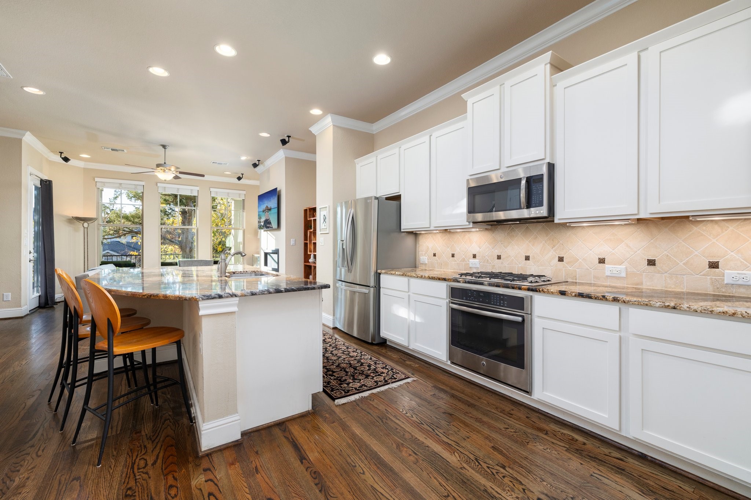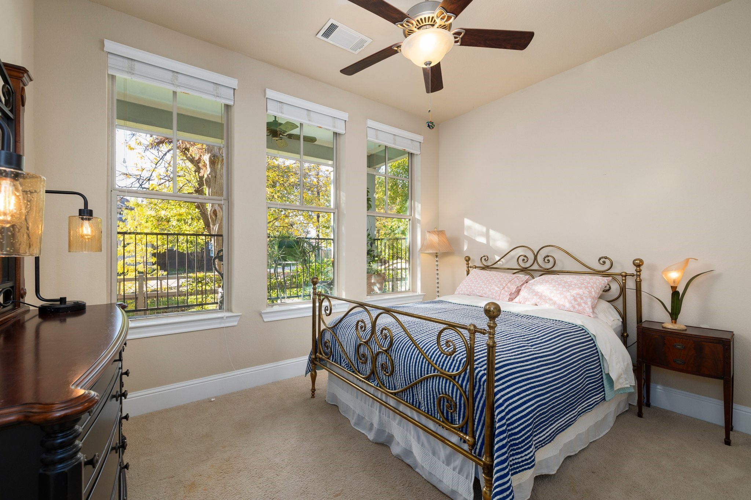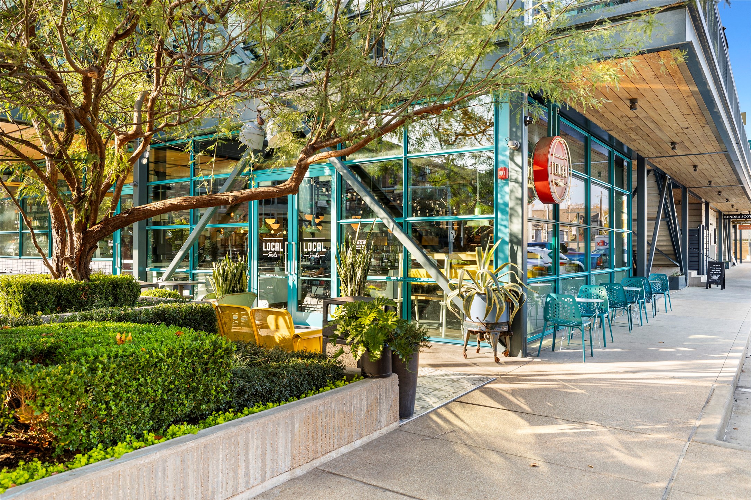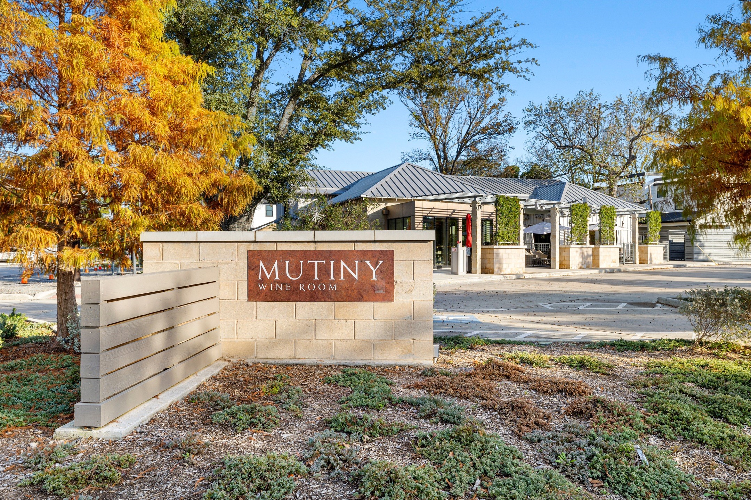536 Oxford Street
2,534 Sqft - 536 Oxford Street, Houston, Texas 77007

Welcome to 536 Oxford St. This beautiful Craftsman style 3 story detached home has an incredible 4th floor deck with amazing views of downtown Houston! Located in the Enclave on Oxford community, right in the heart of the White Oak entertainment district, you will find this 3-bedrooms, 3 1/2 baths home located directly on the Heights Hike and Bike Trail. Enjoy time on the porch and on the second-floor balcony, with a front row seat watching the runners, dog walkers, and bikers go past the home. Inside you will find high ceilings, gorgeous flooring, crown molding, and large windows that welcome an abundance of natural light. The kitchen is bright and open to the dining and family room that features a gas fireplace. Primary bedroom with tray ceilings and ensuite bath, 2 additional generous sized bedrooms with walk-in closets are in the home. All this coupled with 2 car garage and easy access to downtown Houston, shopping and dining, will make this a house you want to call home!
- Listing ID : 43415462
- Bedrooms : 3
- Bathrooms : 3
- Square Footage : 2,534 Sqft
- Visits : 271 in 526 days




