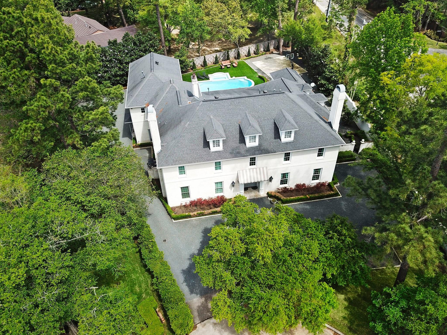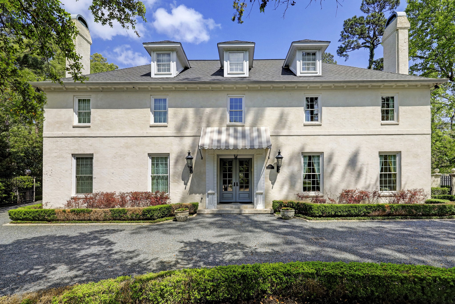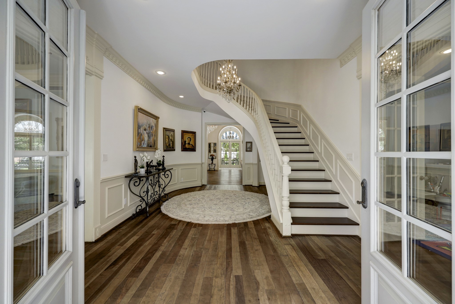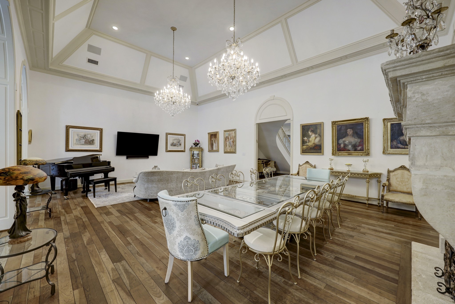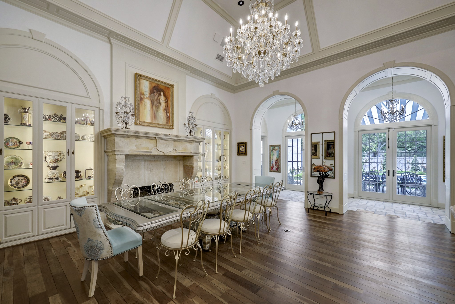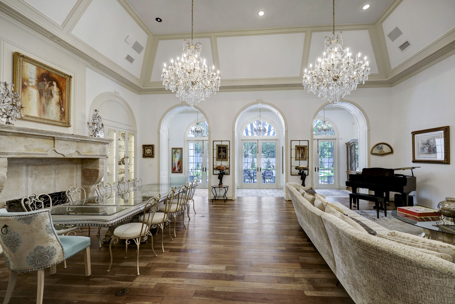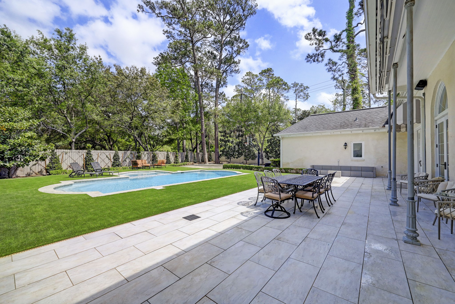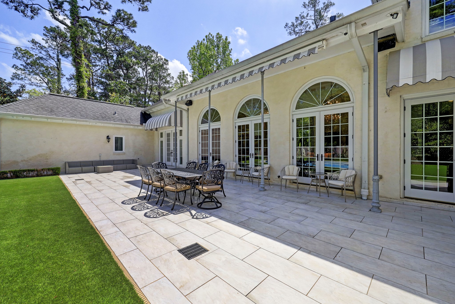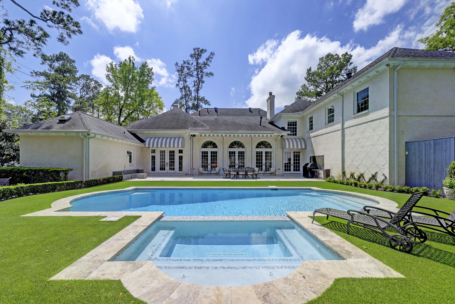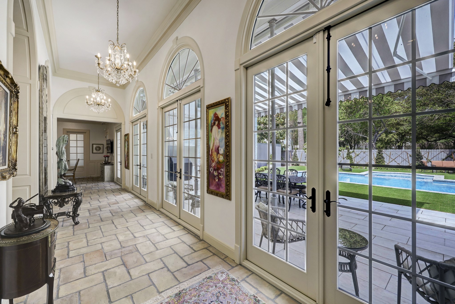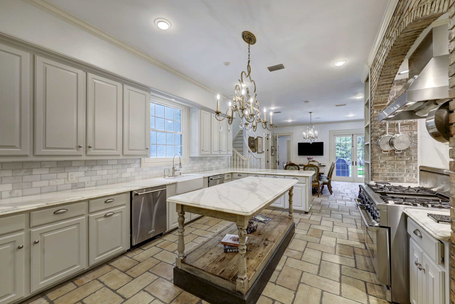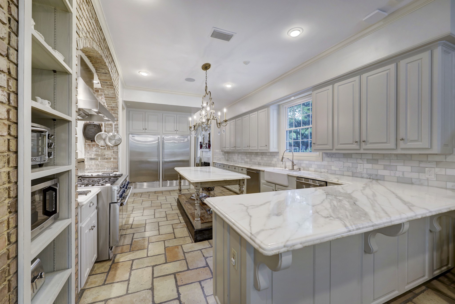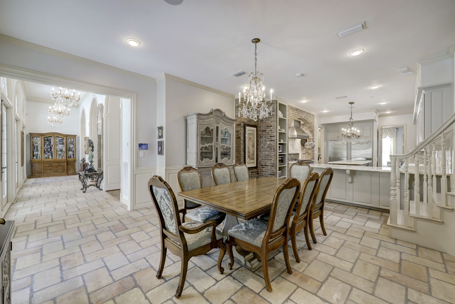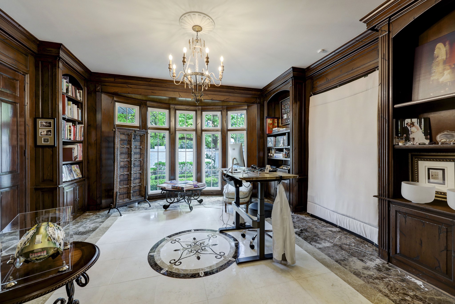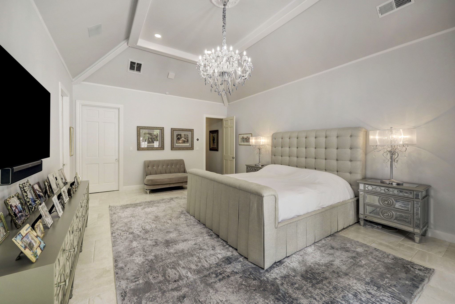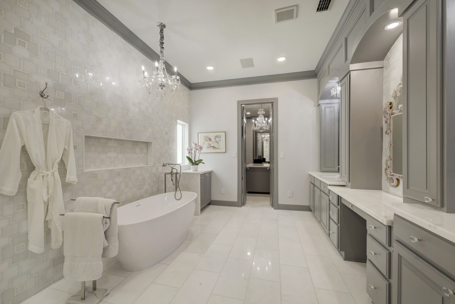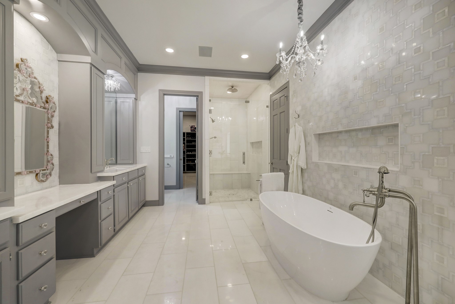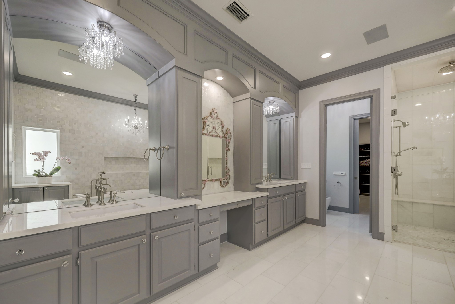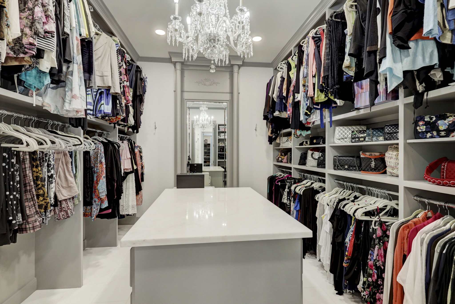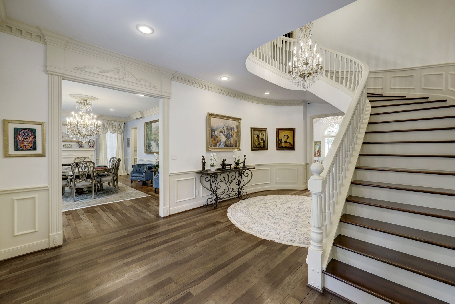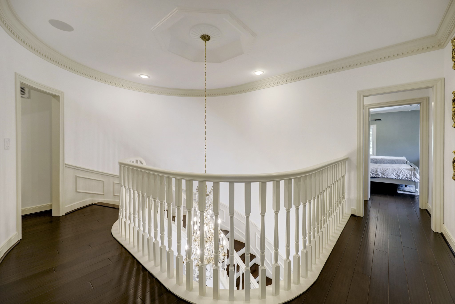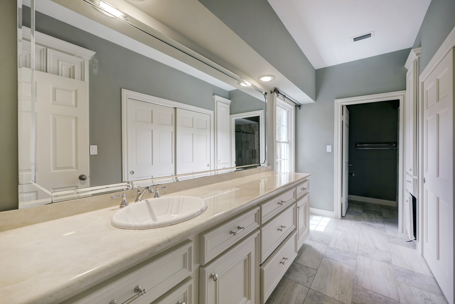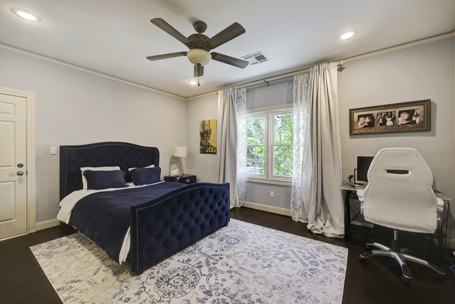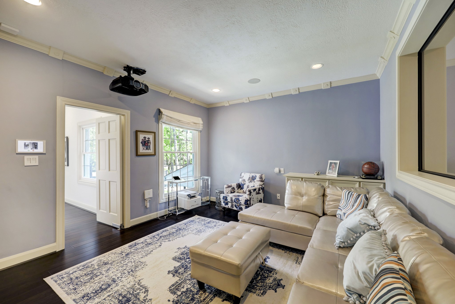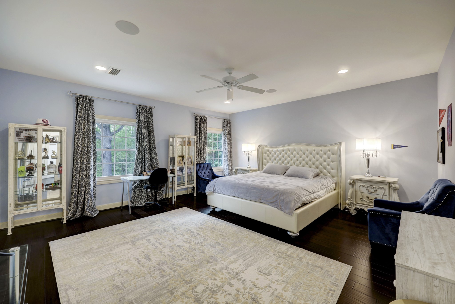602 Hunters Way Court
8,278 Sqft - 602 Hunters Way Court, Houston, Texas 77024

Stunning Lucian Hood designed estate home sits regally on Hunters Creek over ½ acre lot. Center hall with sweeping staircase branches off into generously proportioned rooms with wood floors, high ceilings + magnificent finishes. Grand Great Room has vaulted ceiling, majestic fireplace + wall of French doors that open to magnificently landscaped, turfed Backyard with Slim Aarons worthy Pool + Spa. Regal Master Suite features renovated marble clad master bath with slipper tub, colossal shower + dual sizable Closets, plus French Doors to the Pool. Chef’s kitchen features 48 inch gas range, double ovens + cavernous walk-in Pantry, Dining room sized Breakfast Room. Upstairs are 5 substantial en-suite Bedrooms, Media Room + Game Room. Third Garage has been converted into home Gym. Additional luxuries: Gated Motor Court, whole house, gas fired Generator, Sport Court, + too many updates + amenities to name! Live the resort styled life in close-in Hunters Creek + enjoy the city’s best schools.
- Listing ID : 47265286
- Bedrooms : 6
- Bathrooms : 6
- Square Footage : 8,278 Sqft
- Visits : 255 in 531 days


