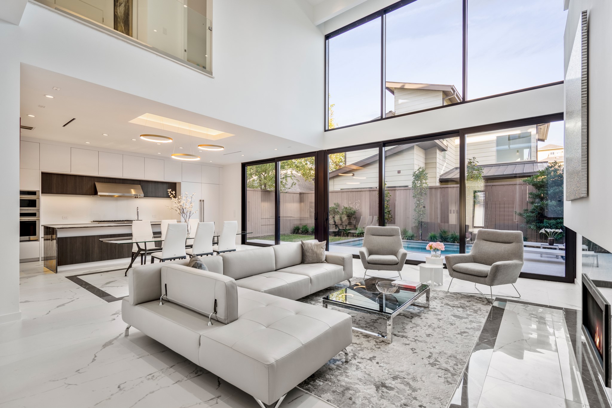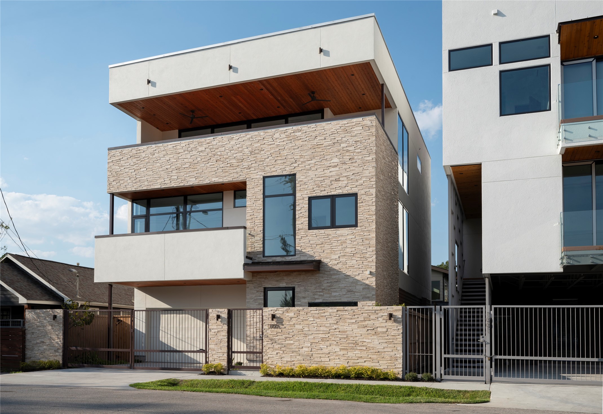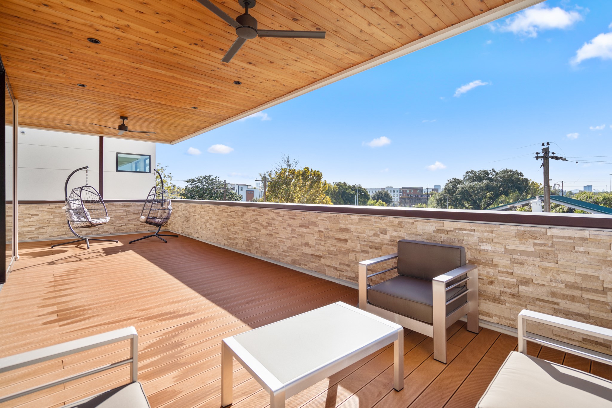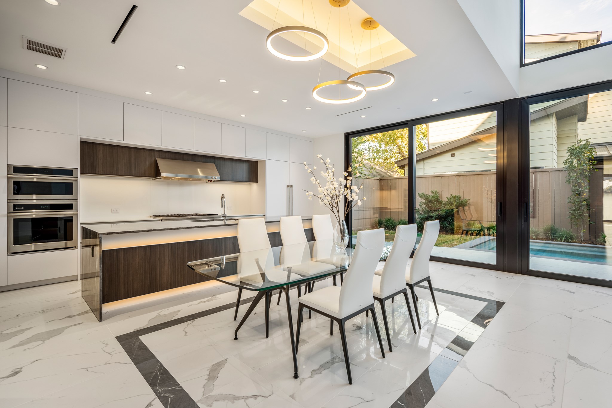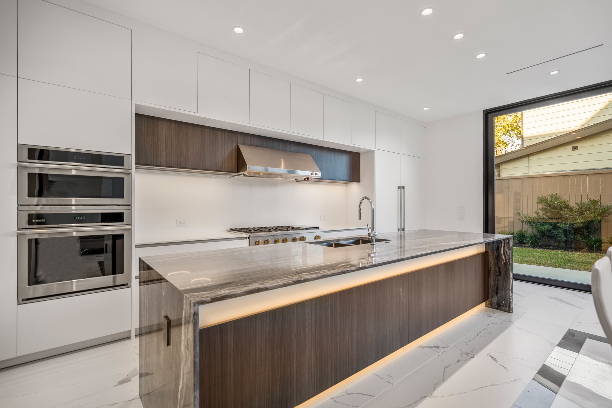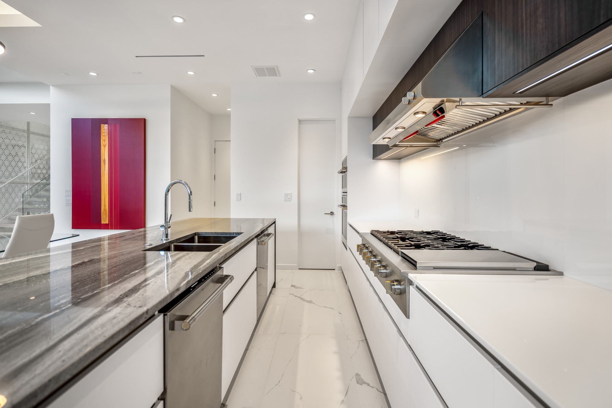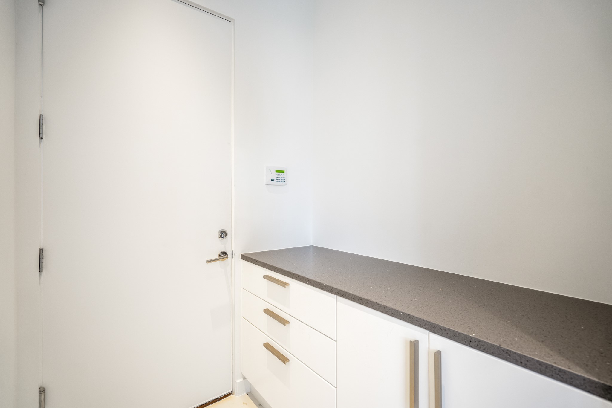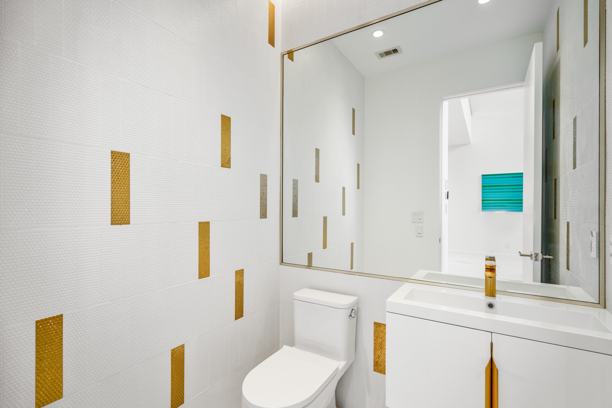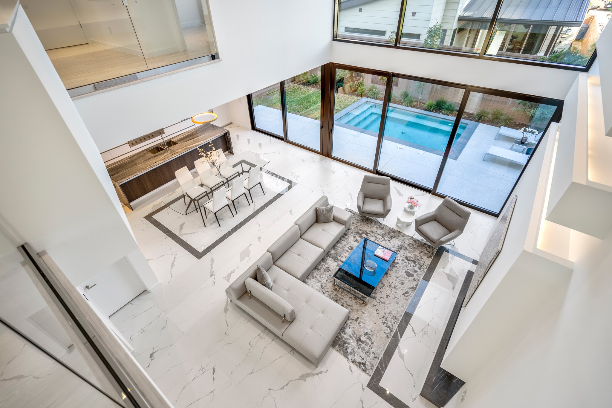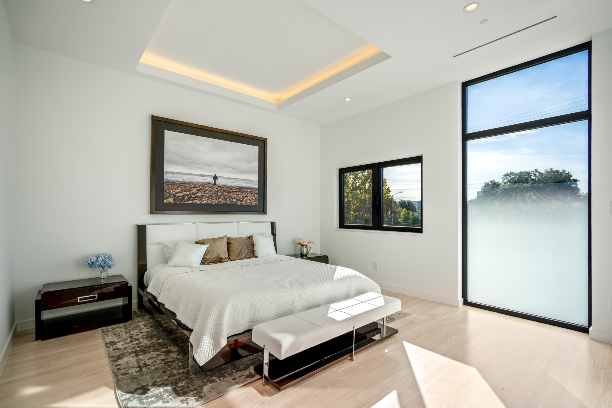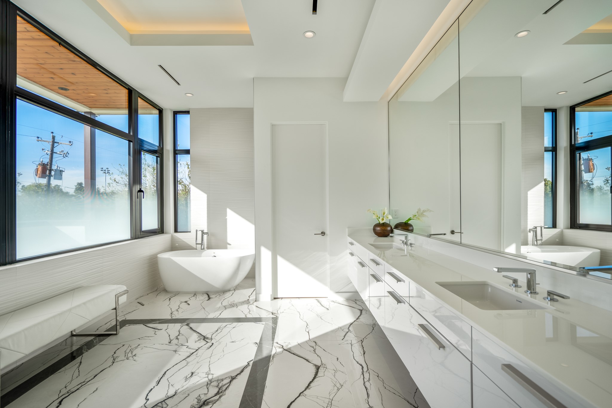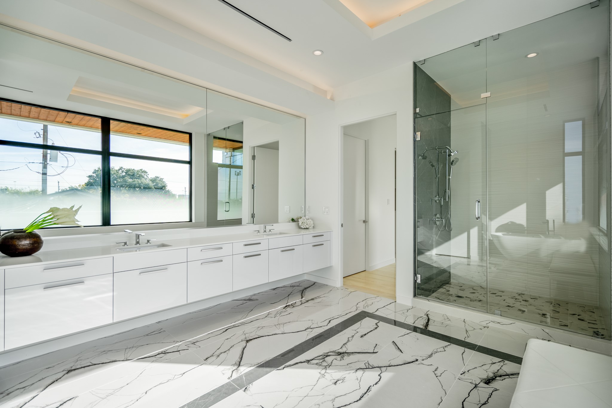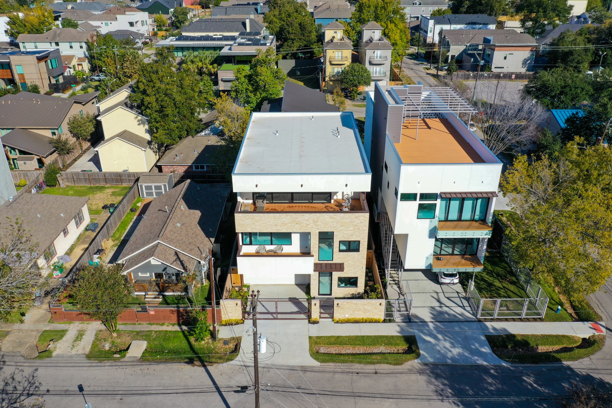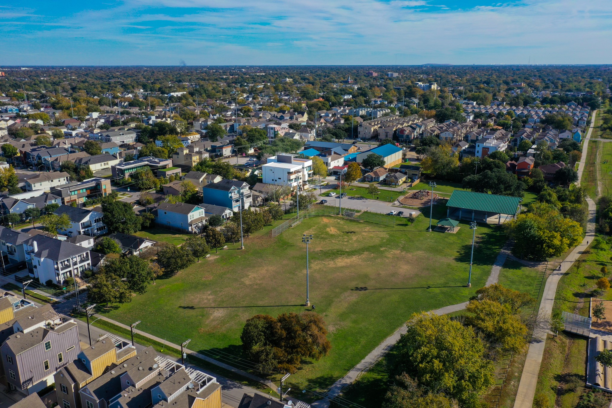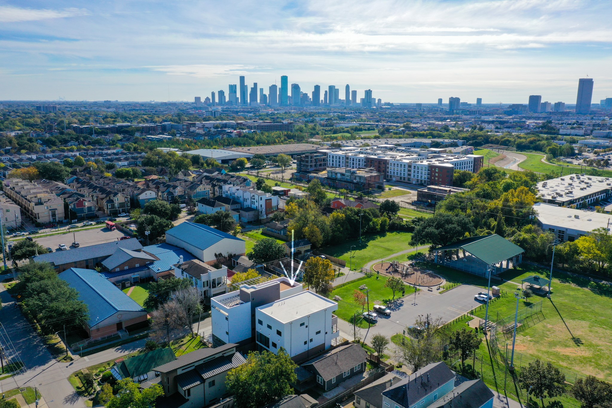1005 W 7th 1/2 Street
4,537 Sqft - 1005 W 7th 1/2 Street, Houston, Texas 77007

Welcome to 1005 7th 1/2, a stunning property perched above Lawrence Park. This modern residence, designed by MC2 Architects, offers a contemporary twist on historic charm. With its prime location facing Houston’s trendy MKT development and just steps away from the Hike/Bike trail, this home is perfect for those seeking the best of urban living. Inside, you’ll find versatile home office spaces, a striking first-floor family room with a pool-facing window system and a captivating fireplace. The second-floor suite features a private terrace and spa-like bath, while the third floor boasts a game room with a wet bar and an expansive glass wall opening up to a covered patio with breathtaking park views. Immerse yourself in the distinctive elegance of an MC2 Architects residence, meticulously crafted for today’s modern lifestyle. Don’t miss out on this blend of elegance and convenience. This home offers 4 bedrooms, 4 bathrooms, 4,537 square feet of living space, and a 4,140 square foot lot.
- Listing ID : 90088330
- Bedrooms : 4
- Bathrooms : 4
- Square Footage : 4,537 Sqft
- Visits : 76 in 151 days


