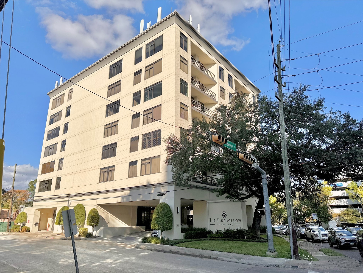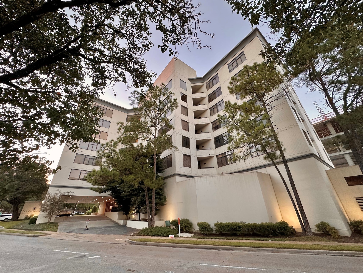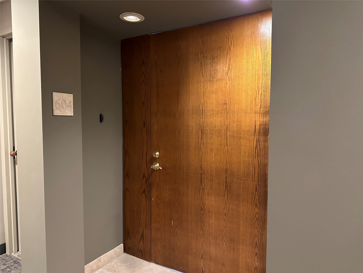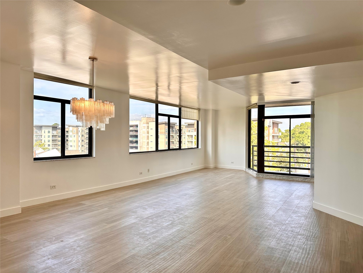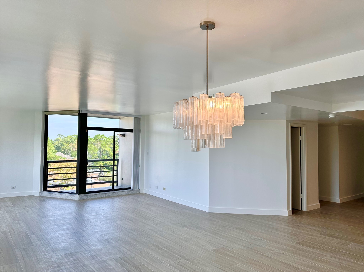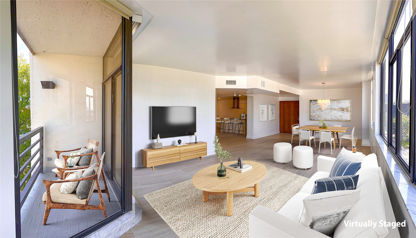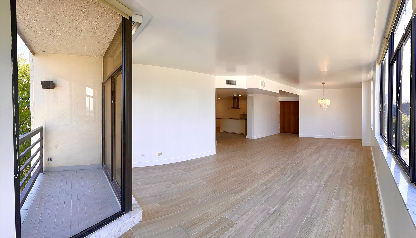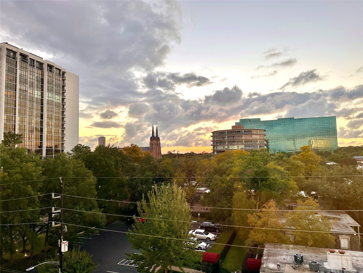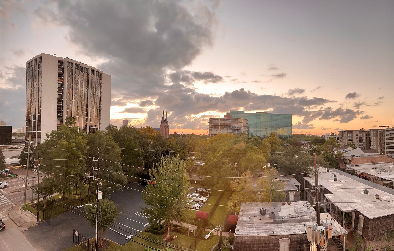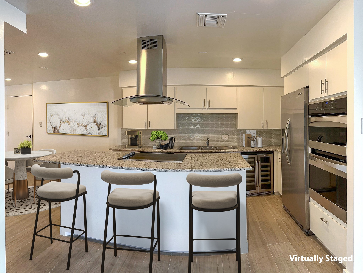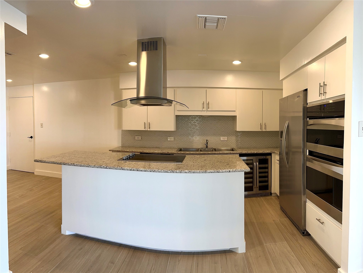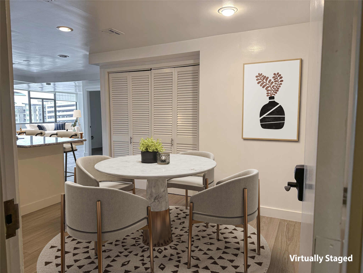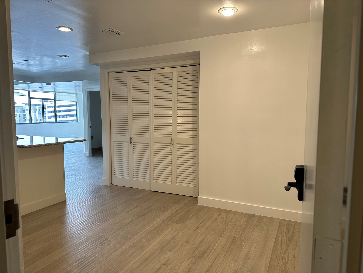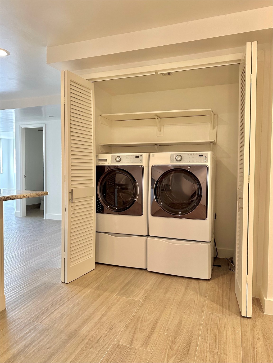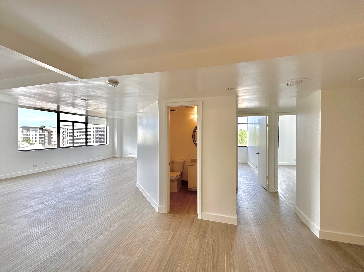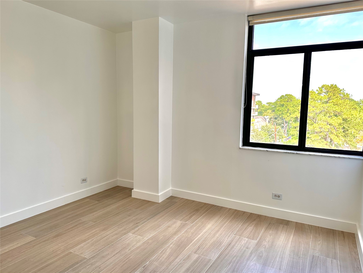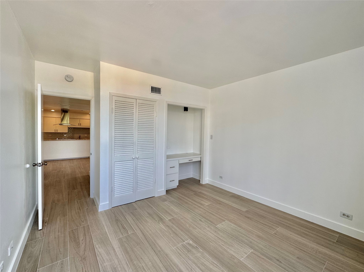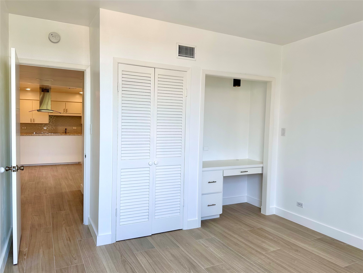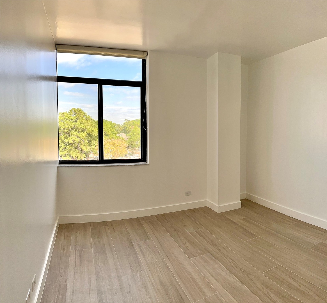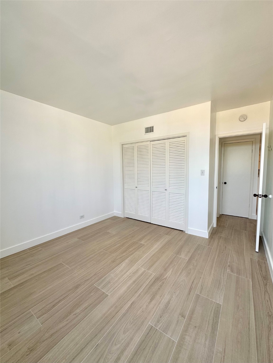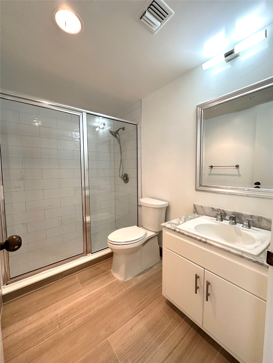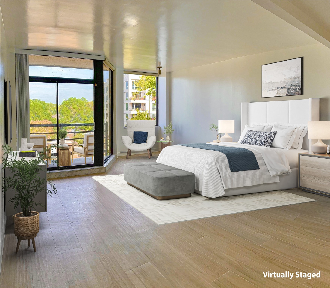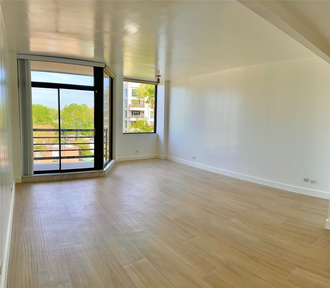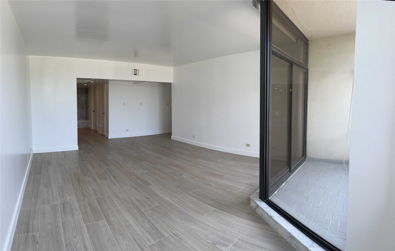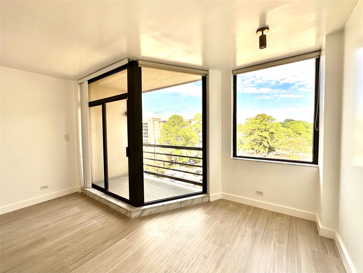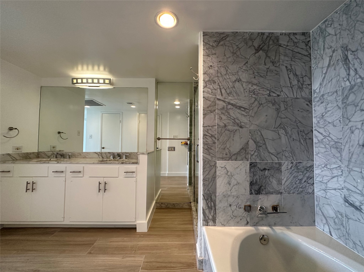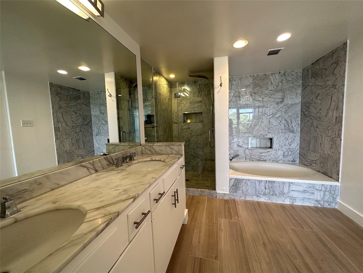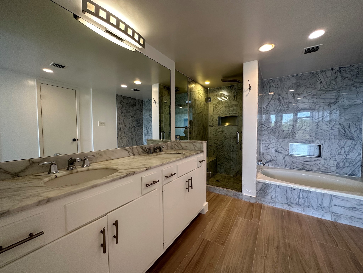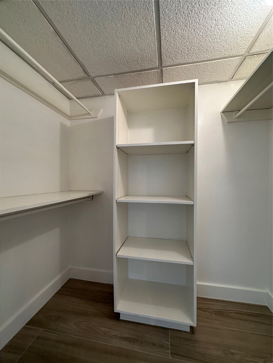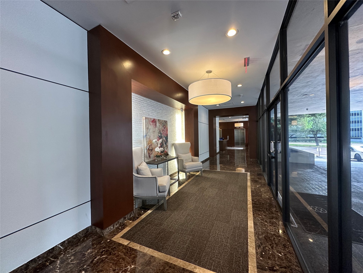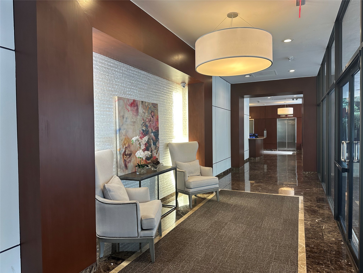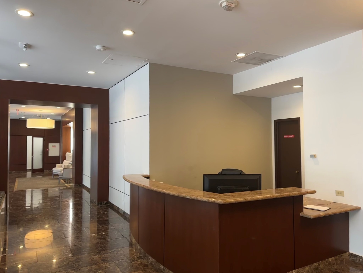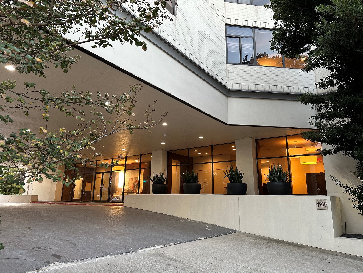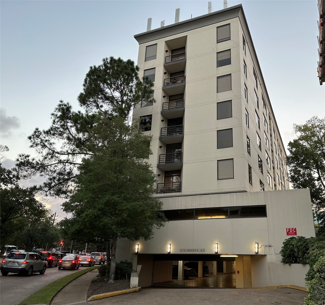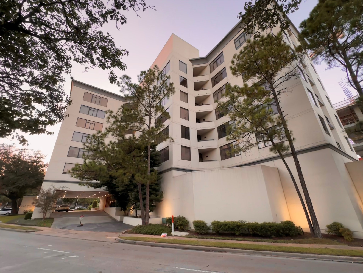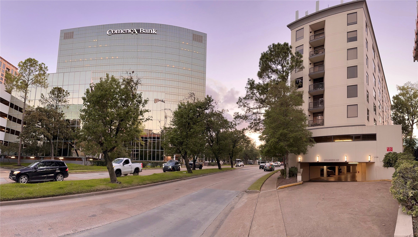4950 Woodway Drive 604
2,175 Sqft - 4950 Woodway Drive 604, Houston, Texas 77056

Luxury, recently remodeled 2,175 sq.ft, 3 bedroom, 2 1/2 bath mid-rise with great views of Uptown Houston. Located at The Pinehollow at Post Oak. New floors, and paint throughout. Updated appliances. Open concept with Kitchen, Dining, and living areas. 1/2 bath is convenient to living area. Plenty of natural light throughout. Updated granite kitchen countertops. Kitchen island has cooktop & hood vent. Condo has two balconies; one in living area, one in Primary bedroom. Condo has separate service door through kitchen area. Large Primary bedroom with lots of natural light, includes 2 large walk in closets. Secondary bed has a built in desk/office area, with adjoining second full bath. Garage has two dedicated parking spots and a large, accompanying storage room. Updated lobby, with security service & concierge. 2 elevators access all floors. Easy access from Woodway Drive and S. Post Oak Ln, I-
610 W Loop and I-10. Nearby the Galleria, the Houstonian Hotel, Club & Spa, and restaurants.
- Listing ID : 75875348
- Bedrooms : 3
- Bathrooms : 2
- Square Footage : 2,175 Sqft
- Visits : 309 in 718 days



