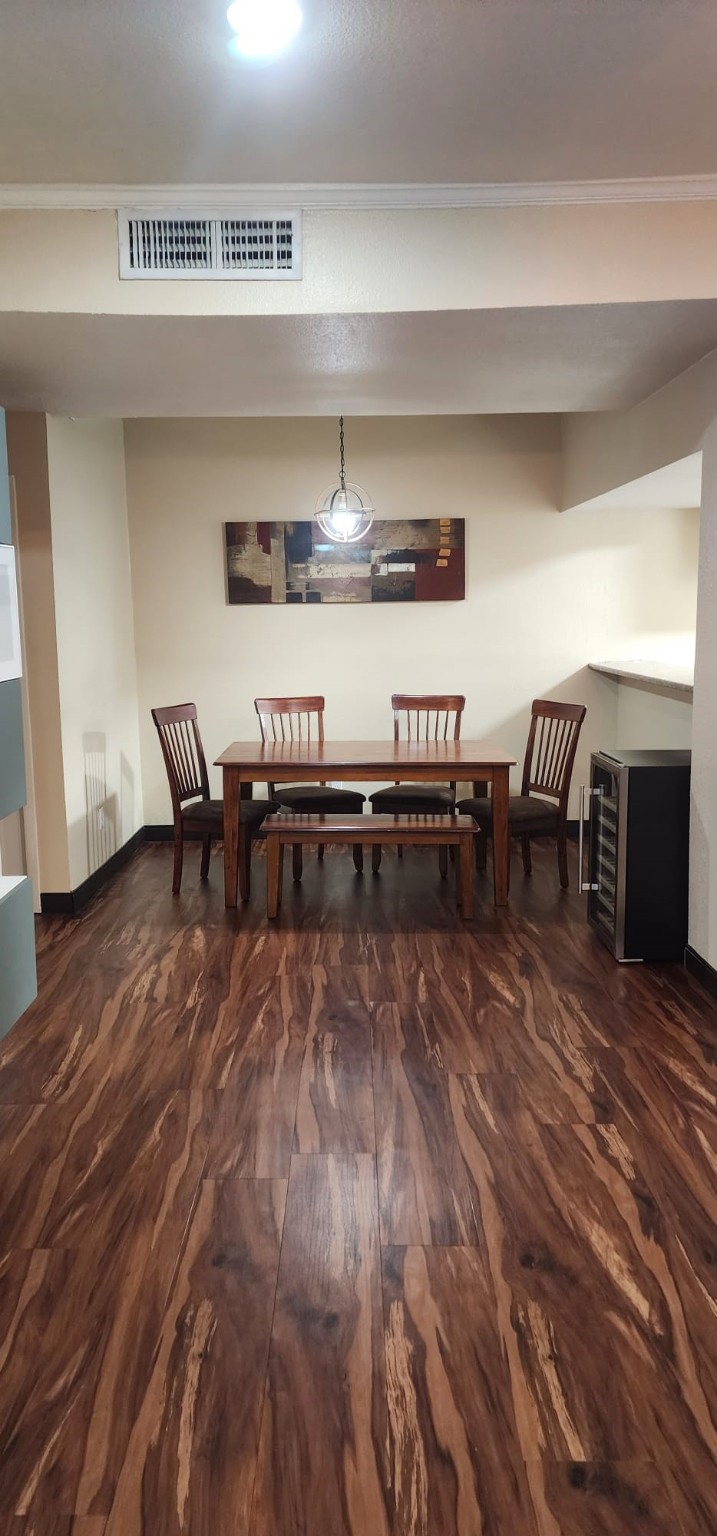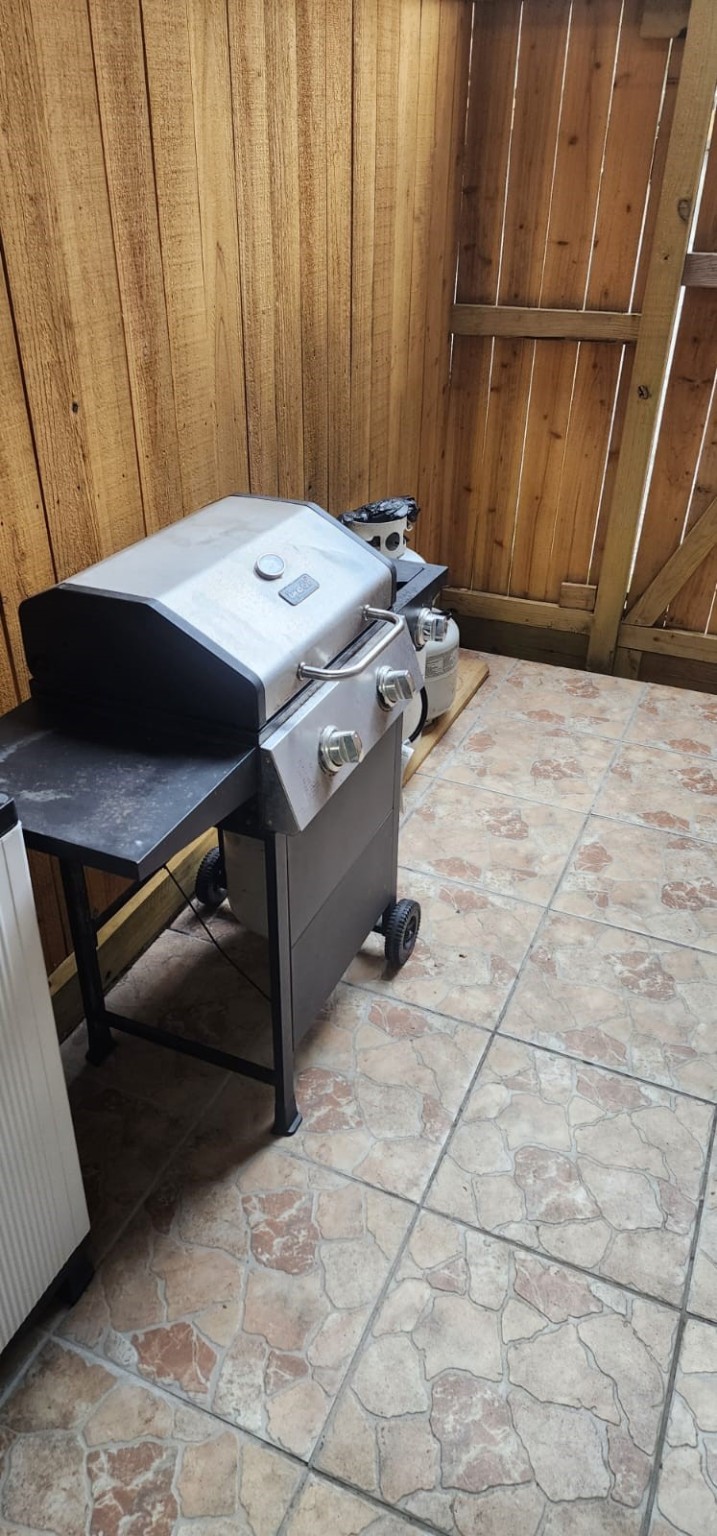2001 N Bering Drive 3M
1,175 Sqft - 2001 N Bering Drive 3M, Houston, Texas 77057

Great location in the heart of The Galleria area. This beautiful two bedroom condo, is located in the back of this gated community, with one detached carport, & open areas for more parking space. Great size Livingroom/ Dining area with Wood burning fireplace & wet bar makes this condo a great place for entertaining. Both bedrooms have French doors looking out patio, & have huge walk-in closets; both bathrooms were totally remodeled within the last two years (water heater was replaced about the same time). If you love cooking as current owners, kitchen has a big chopping block, helpful to prepare your meals. Kitchen has some remodeling since laundry area (previously in the kitchen) was moved to second bedroom closet. Both patios, front and back, were tiled to maximize usable space. Unit has a lot of storage/closet space, (huge coat closet on living room, pantry closet & outdoor storage). The furniture that still in the unit is all available for sale, contact agent for more information.
- Listing ID : 54239581
- Bedrooms : 2
- Bathrooms : 2
- Square Footage : 1,175 Sqft
- Visits : 266 in 532 days













































