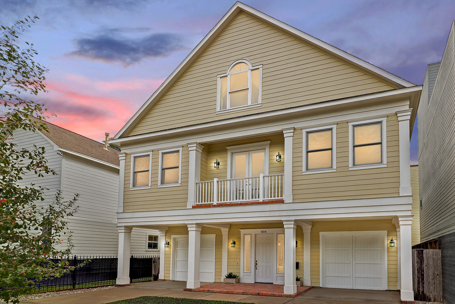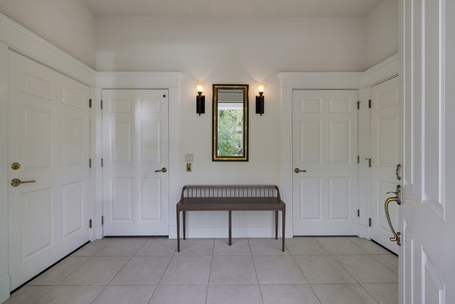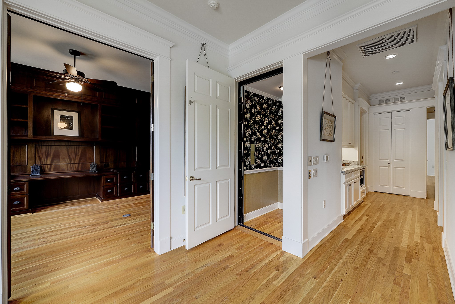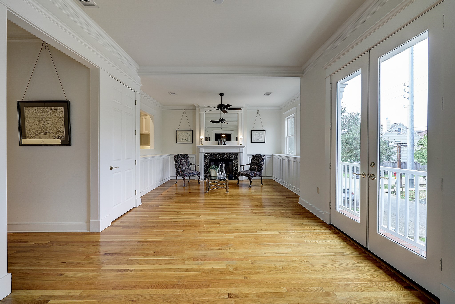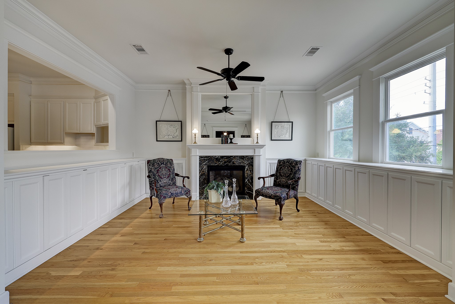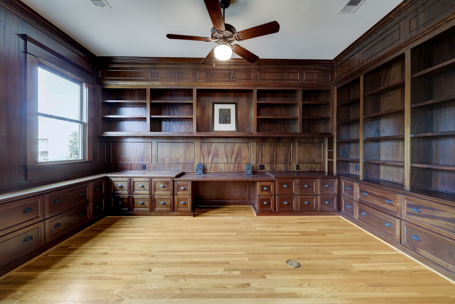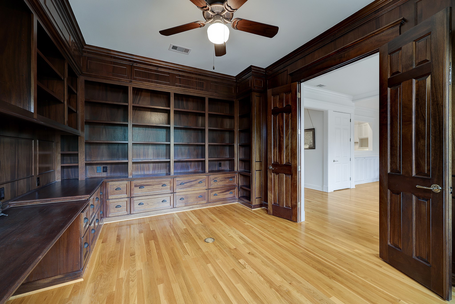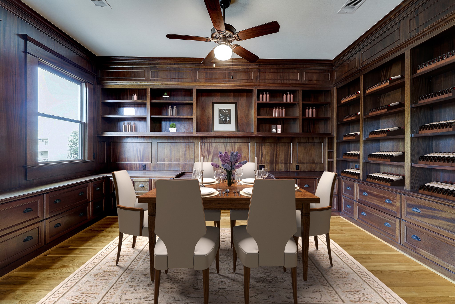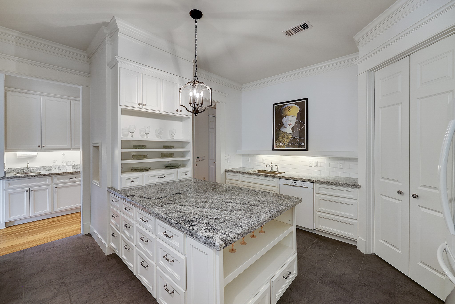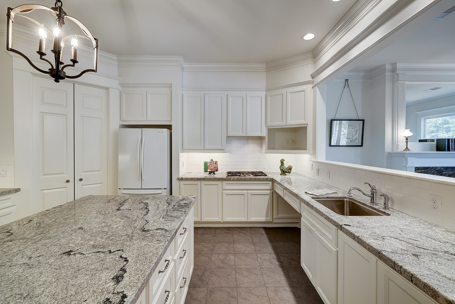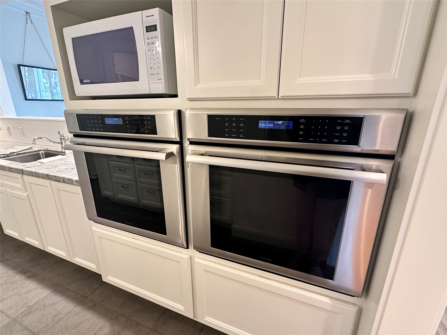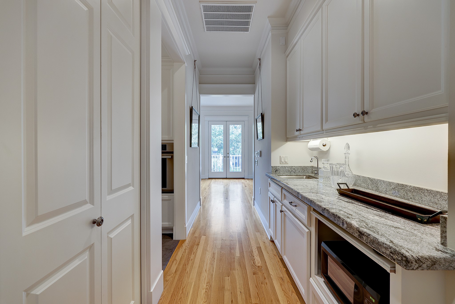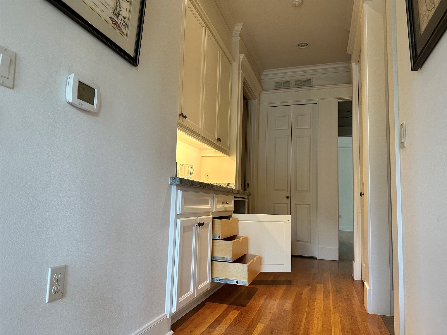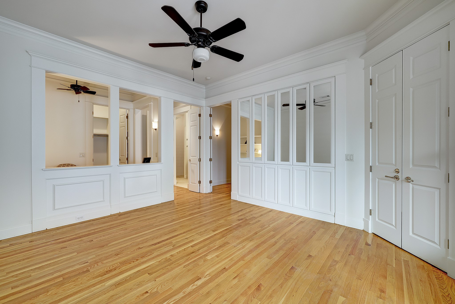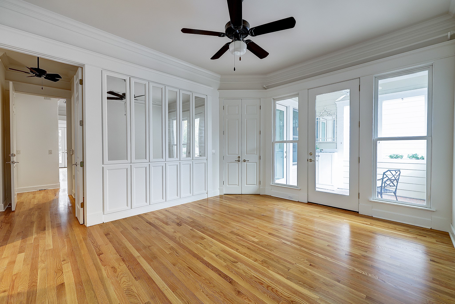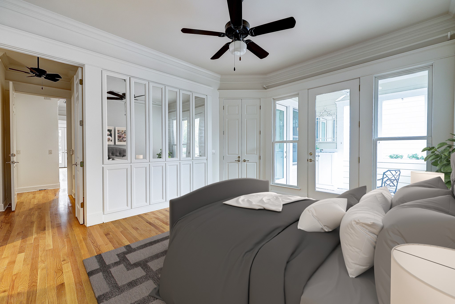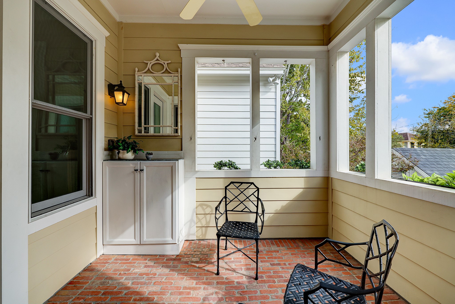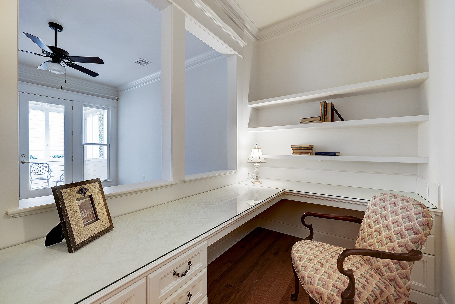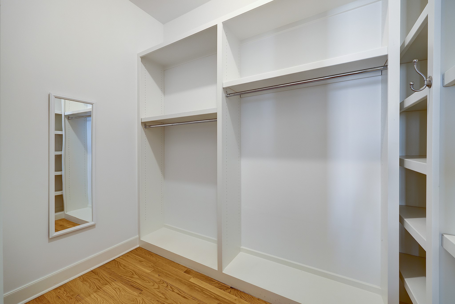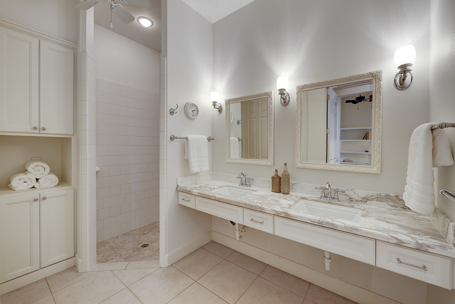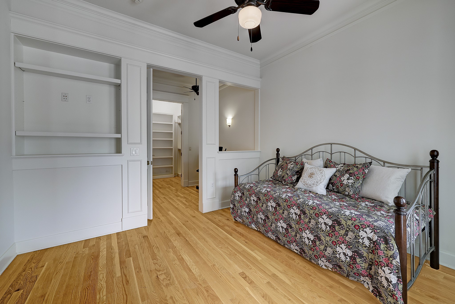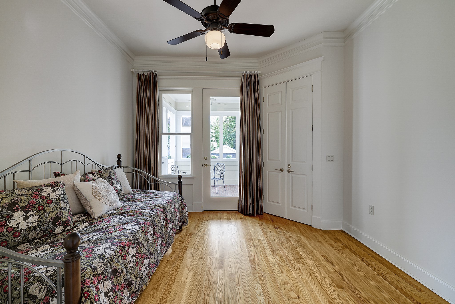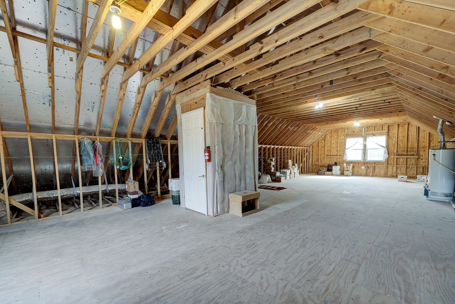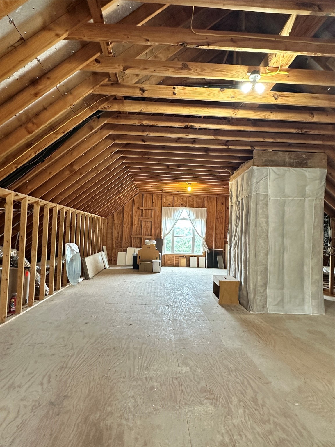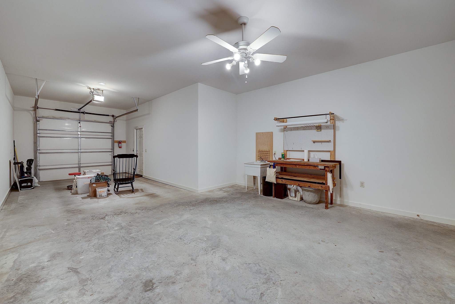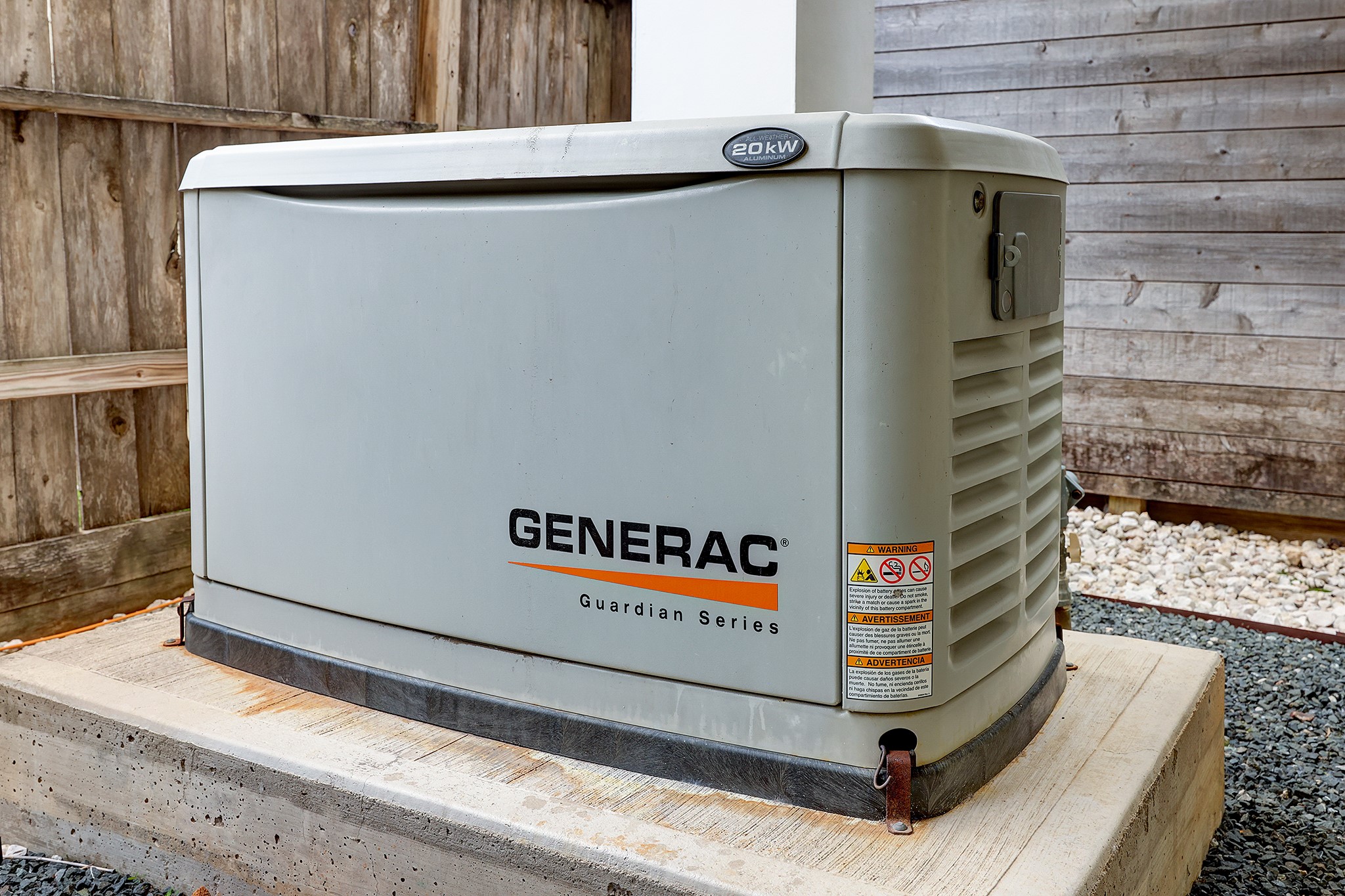804 W 9th Street
2,020 Sqft - 804 W 9th Street, Houston, Texas 77007

Fantastic opportunity in the Houston Heights, this remarkable one-owner custom home exudes quality & thoughtful design, with room for expansion on the 1st & 3rd floors. Elevator services all 3 floors. From the 1st floor foyer area to the 2nd floor living areas, this home offers exceptional features, including furniture-grade built-ins, ample storage, crown molding & picture rail, covered patio with small fenced yard, Generac whole-house generator, whole-house water filter, whole-house surge protector, accessibility features like 36″ solid core doors & walk-in showers. 2nd floor has a front balcony & back covered terrace w/water for plants so you can catch a breeze or a Heights street view. Kitchen is well-appointed with Thermador appliances, granite, 2 sinks, double ovens, deep drawers & sheet-pan storage. A beverage bar w/sink & connections for 2nd fridge, solid white oak and tile floors, gas fireplace & mahogany-paneled study/dining room make this home the picture of stylish comfort.
- Listing ID : 46394288
- Bedrooms : 2
- Bathrooms : 2
- Square Footage : 2,020 Sqft
- Visits : 262 in 493 days


