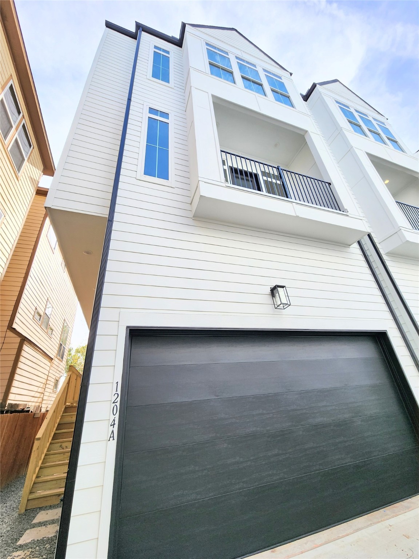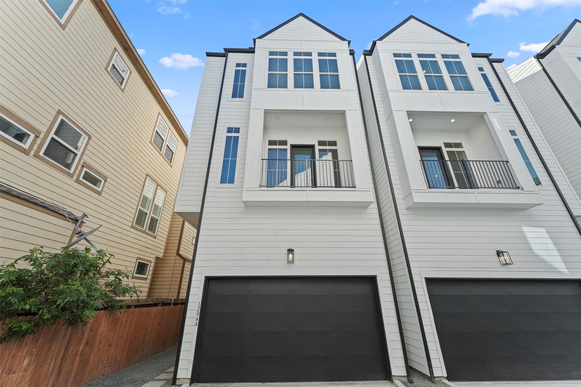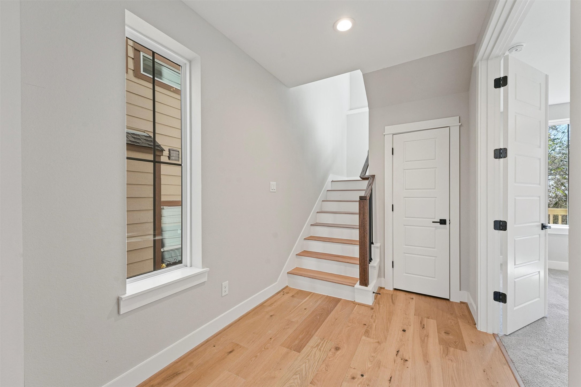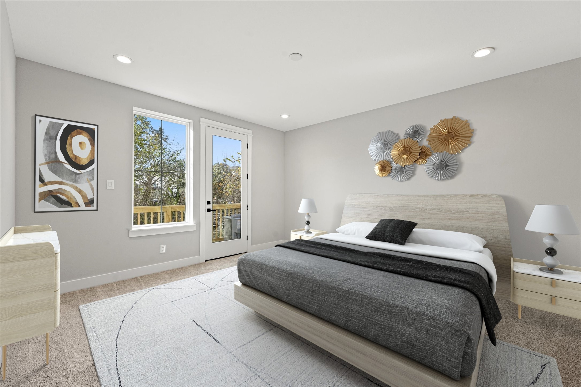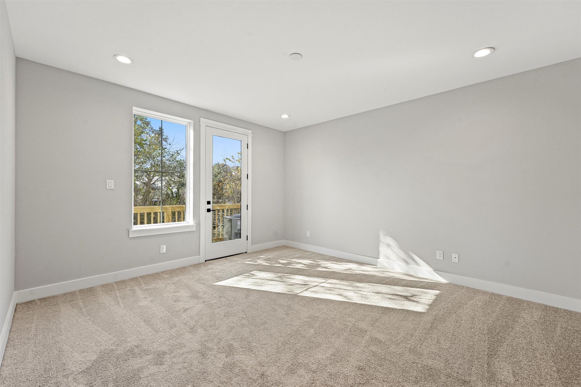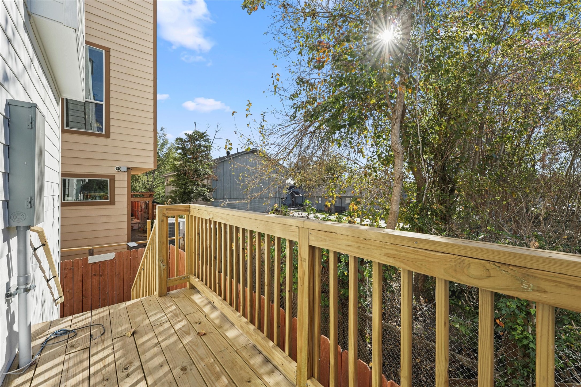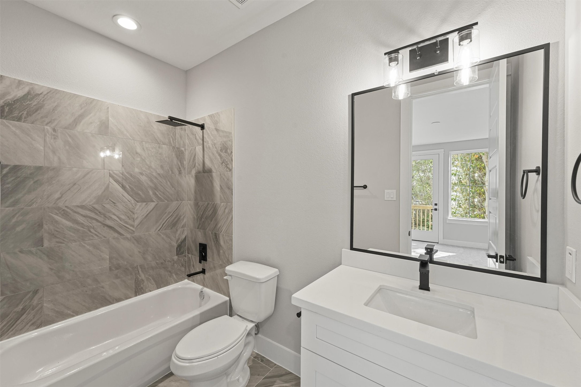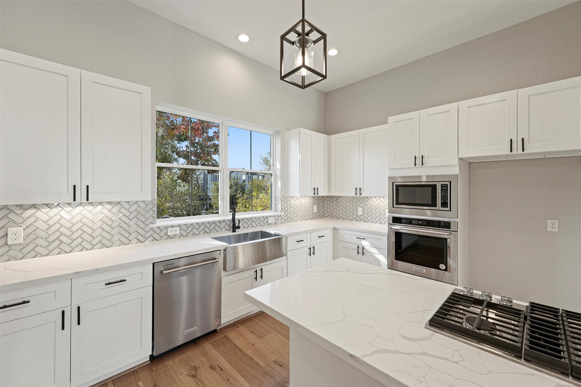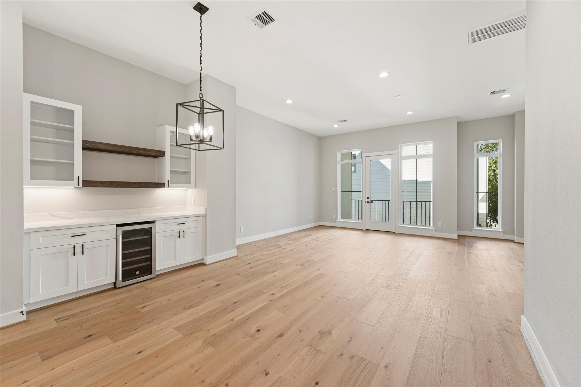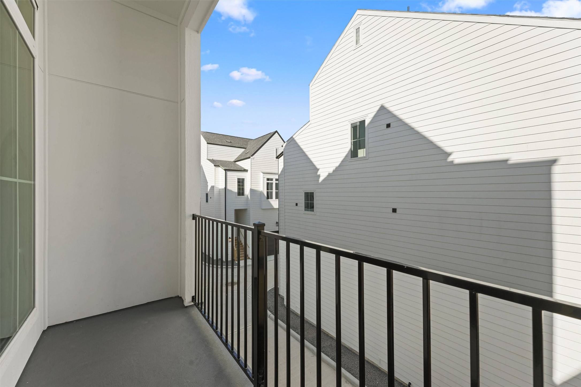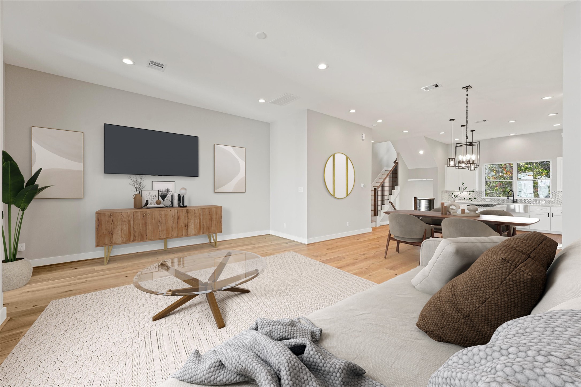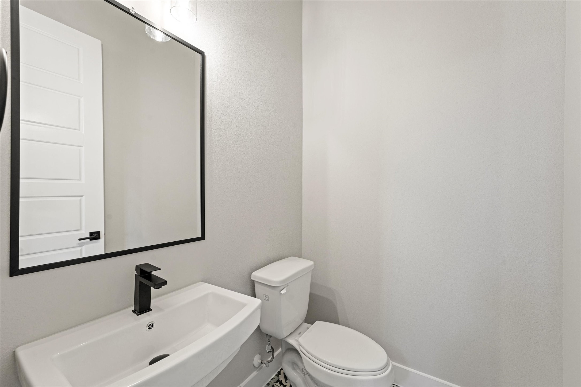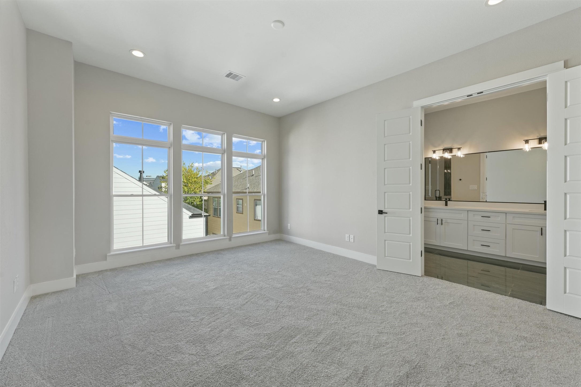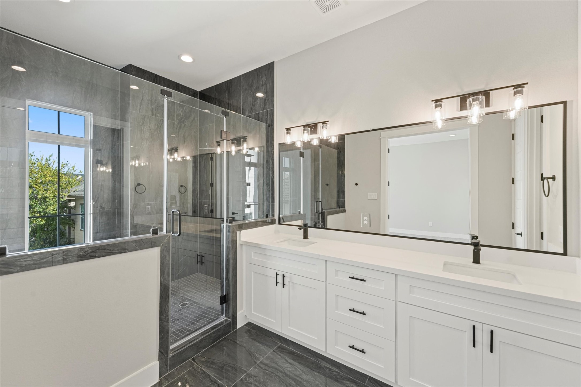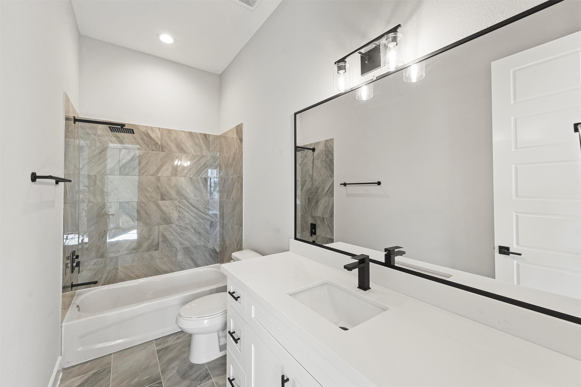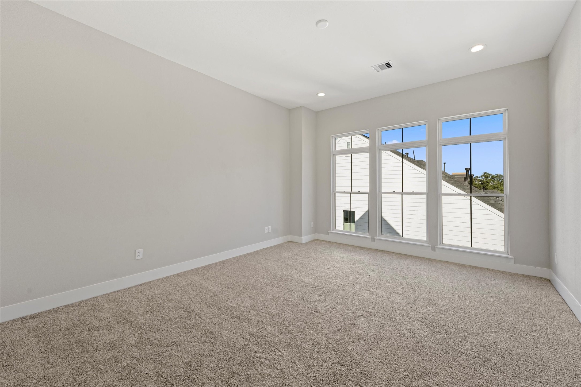1204 W 22nd A
2,402 Sqft - 1204 W 22nd A, Houston, Texas 77008

Property Description
Welcome to Caterina Ct! A luxury, 9 home development in the heart of Houston Heights. Inside, you will find high end appliances, finishes, and fixtures as well as gorgeous engineered wood flooring. The chefs kitchen is to die for and the open concept design enhances the flow from kitchen to dining to living, making entertaining completely seemless. The primary suite is boasting with natural light and the en suite bath has double vanity sinks, a stately, oversized shower with gorgeous porcelain tile and features a soaker tub inside for those that enjoy a steamy bath. The walkability score is high, so if you’re a foodie, you’ll love this location. Tons of eateries and shopping within walking distance. Schedule a tour have a look around.
Basic Details
Property Type : Residential
Listing Type : For Sale
Listing ID : 75574896
Price : $690,000
Bedrooms : 3
Rooms : 7
Bathrooms : 3
Half Bathrooms : 1
Square Footage : 2,402 Sqft
Year Built : 2022
Status : Active
Property Sub Type : Detached
Features
Heating System : Central, Gas
Cooling System : Central Air, Electric
Fireplace : Gas, Gas Log
Security : Prewired, Smoke Detector(s)
Patio : Balcony
Appliances : Microwave, Dishwasher, Disposal, Gas Cooktop, Electric Oven
Architectural Style : Contemporary/modern
Community Features : Gutter(s)
Parking Features : Attached, Garage
Pool Expense : $0
Roof : Composition
Sewer : Public Sewer
Address Map
State : Texas
County : Harris
City : Houston
Zipcode : 77008
Street : 1204 W 22nd A
Floor Number : 0
Longitude : W96° 34' 45.6''
Latitude : N29° 48' 20''
MLS Addon
Office Name : Nan & Company Properties
Agent Name : Lisa Peltier
Association Fee : $0
Association Fee Frequency : Annually
Bathrooms Total : 4
Building Area : 2,402 Sqft
CableTv Expense : $0
Construction Materials : Cement Siding
Cumulative DOM : 56
DOM : 56
Direction Faces : West
Directions : Head east on N Loop W/N Loop W Fwy
toward Lawrence St, turn right onto Lawrence
St, turn right at the 2nd cross street onto W
27th St, turn left at the 2nd cross street onto N
Durham Dr, turn right onto W 22nd St
Electric Expense : $0
Elementary School : SINCLAIR ELEMENTARY SCHOOL (HOUSTON)
Exterior Features : Balcony
Fireplaces Total : 1
Flooring : Tile, Engineered Hardwood
Garage Spaces : 2
HighSchool : Waltrip High School
Interior Features : Pantry, Kitchen/dining Combo, Quartz Counters, Kitchen/family Room Combo, Self-closing Cabinet Doors
Internet Address Display : 1
Internet Listing Display : 1
Agent Email : lisa.peltier@nanproperties.com
Listing Terms : Conventional,FHA,VA Loan
Office Email : info@nanproperties.com
Lot Features : Subdivision
Maintenance Expense : $0
MiddleOrJunior School : Hamilton Middle School (houston)
New Construction : 1
Parcel Number : NA
Subdivision Name : Benys Estate
Tax Annual Amount : $0
ListAgentMlsId : LisaPel
ListOfficeMlsId : NANP01
Residential For Sale
- Listing ID : 75574896
- Bedrooms : 3
- Bathrooms : 3
- Square Footage : 2,402 Sqft
- Visits : 313 in 519 days
$690,000
Agent info

Daniel Real Estate
Contact Agent

