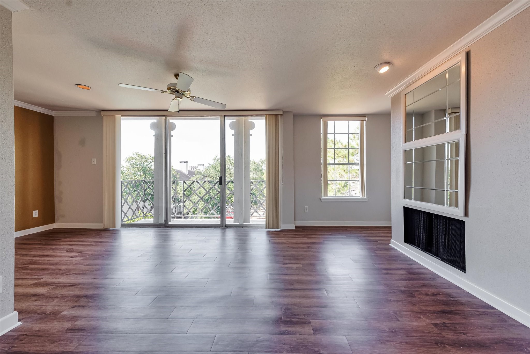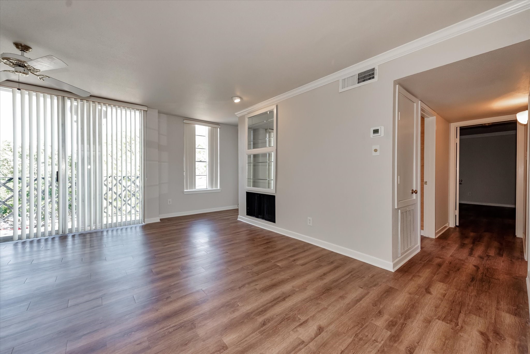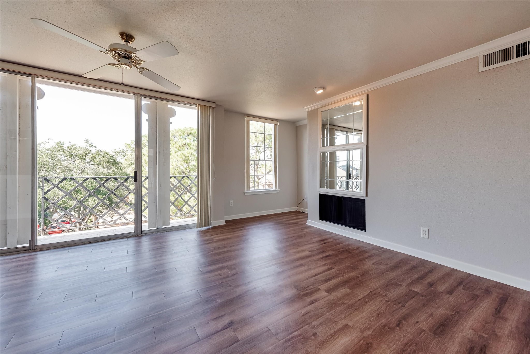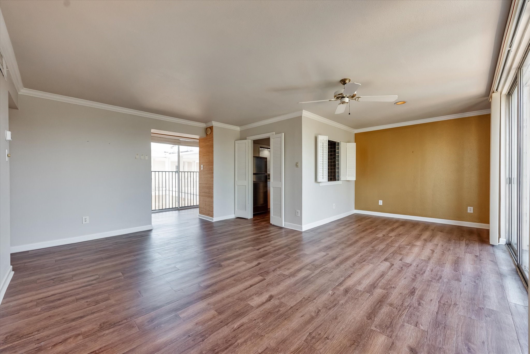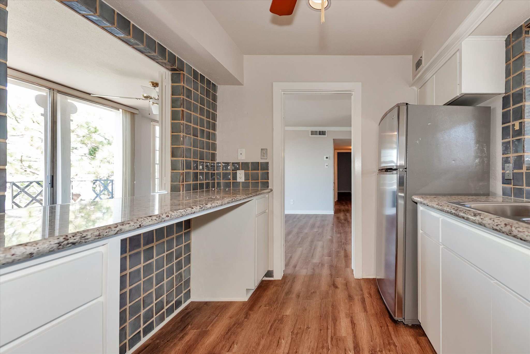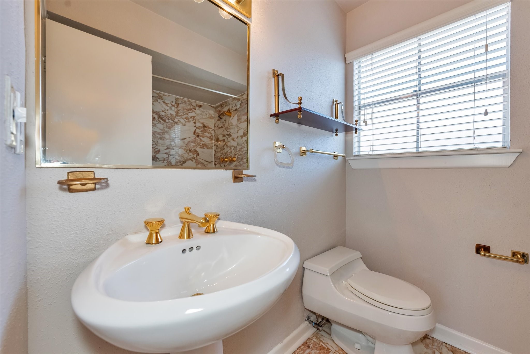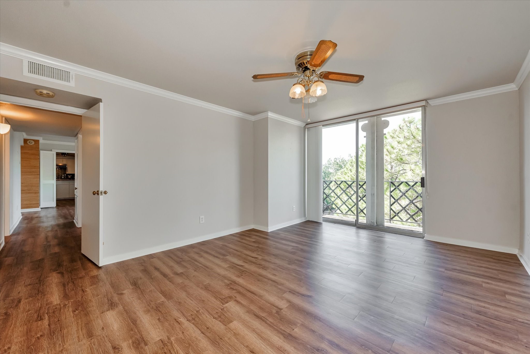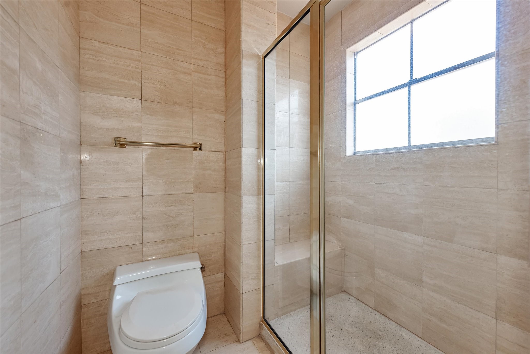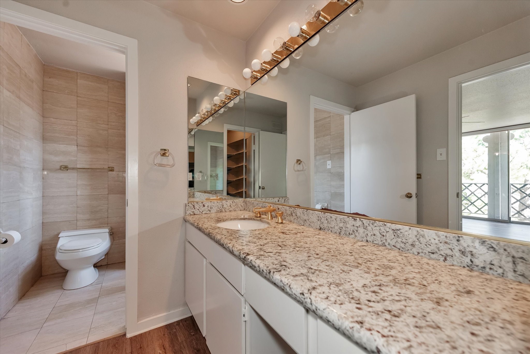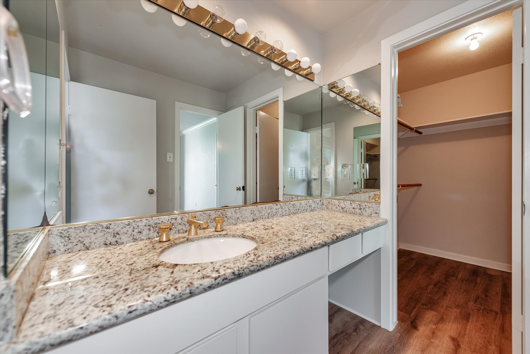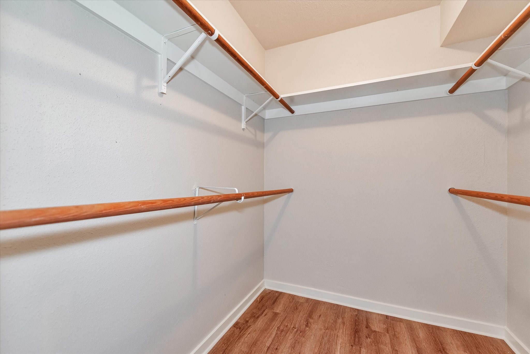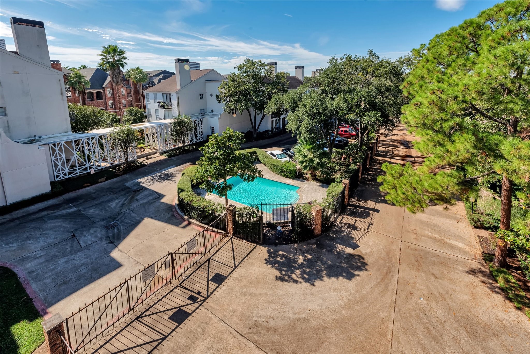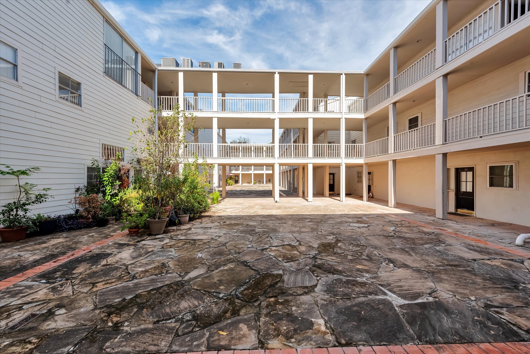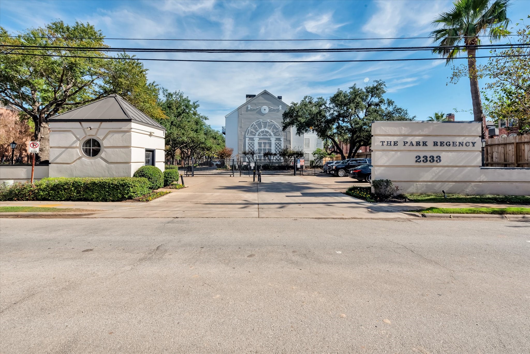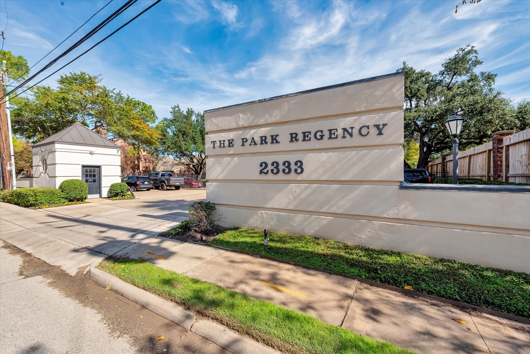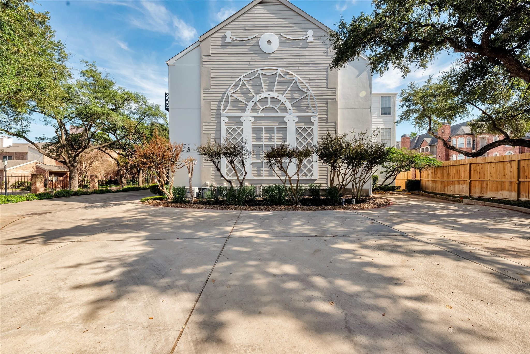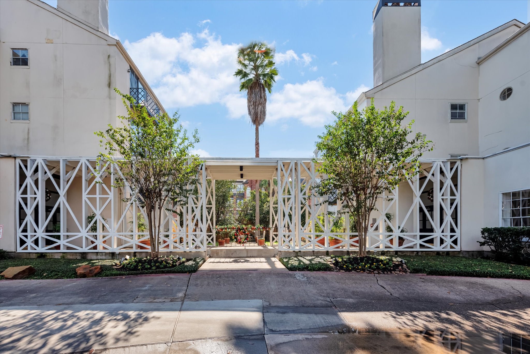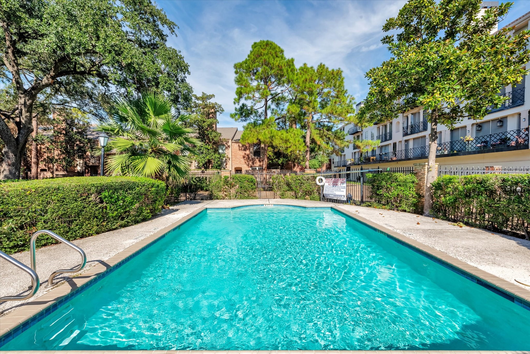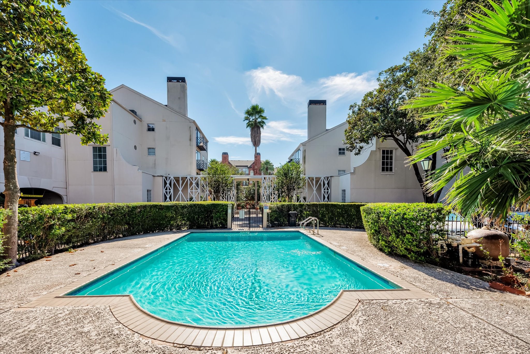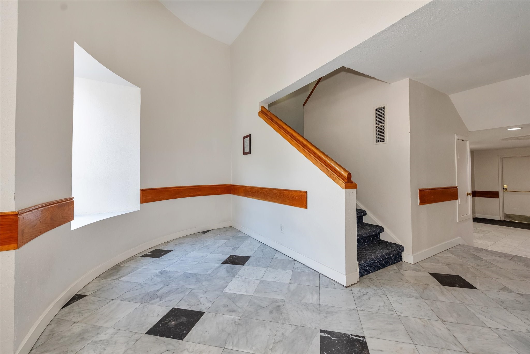2333 Bering Drive 340
1,152 Sqft - 2333 Bering Drive 340, Houston, Texas 77057

Light & bright 2/2 in prime Galleria location! This elegant unit was the original builder’s model. Floor to ceiling sliding glass doors to balconies capture pool and tree top views; other side view over airy courtyard. Open living/dining combo with mirrored wall, ceiling fan, recessed lighting. Pretty white kitchen with blue tile, granite counters, stainless aplliances, all included; shuttered window for dining room serving. Tasteful grass cloth wallpaper; neutral colors throughout. Utility closet in house with stacked W/D, included. Large primary BR has generous closets, bath en suite, glass walk-in shower, marble tile, gold fixtures. Good sized secondary BR has shelves, closet, hall bath with enormous jetted tub with shower, marble tile, gold fixtures. Maint. fee includes gated entry, lovely pool, BBQ area, function room, storage area, 1st floor parking space #42. Complex designed by noted architect Robert Venturi. Easy access to public transport, shopping, dining, entertainment.
- Listing ID : 76052862
- Bedrooms : 2
- Bathrooms : 2
- Square Footage : 1,152 Sqft
- Visits : 312 in 499 days


