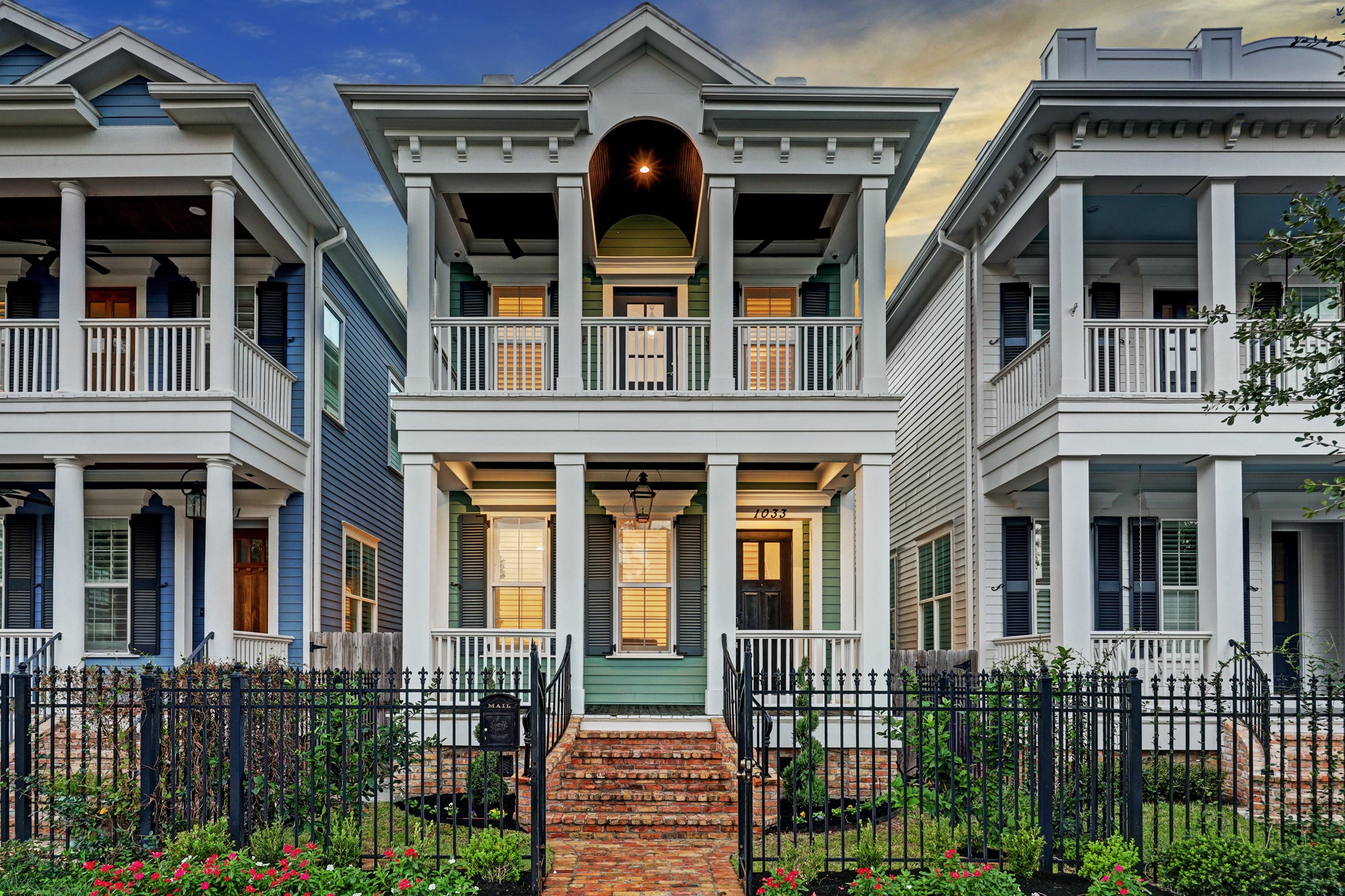1033 Tulane Street
2,418 Sqft - 1033 Tulane Street, Houston, Texas 77008

Quintessential renovated Heights home welcomes you with gated entrance and large front porch. As you enter the home it is open and bright with whitewashed hardwood floors throughout. First floor offers fabulous living spaces with a home office, formal dining room, Butler’s pantry, open kitchen with breakfast bar open to the family room, all with 10′ ceilings. Cozy back porch and courtyard area are nestled between the home and garage with fully finished garage apartment. Second floor in the main house offers a true owner’s retreat with private porch, completely renovated bathroom with floating vanity, soaking tub, glass shower and all new custom light fixtures. Both secondary bedrooms have walk-in closets and share a full bathroom with a study nook in the hallway. Garage apartment is fully loaded with wood floors, kitchenette and full bath. Alley access to the garage and garage apartment. Just a few blocks from the hike and bike trails all in the heart of The Heights.
- Listing ID : 11516422
- Bedrooms : 4
- Bathrooms : 3
- Square Footage : 2,418 Sqft
- Visits : 242 in 513 days



































