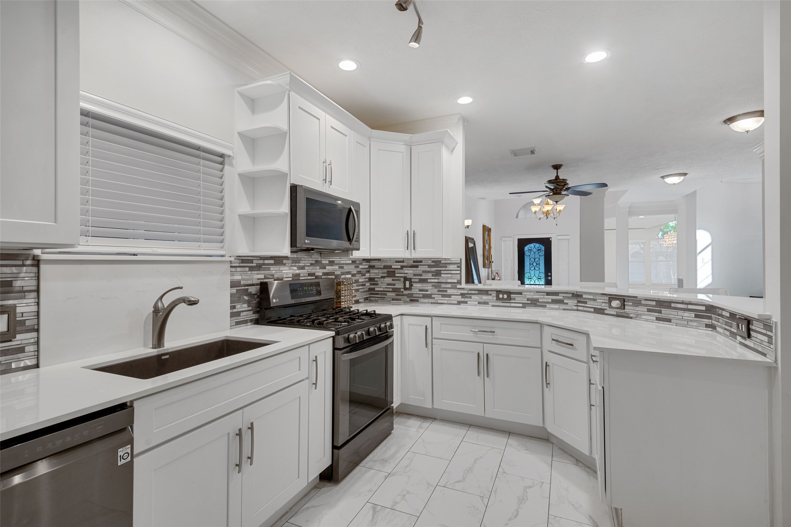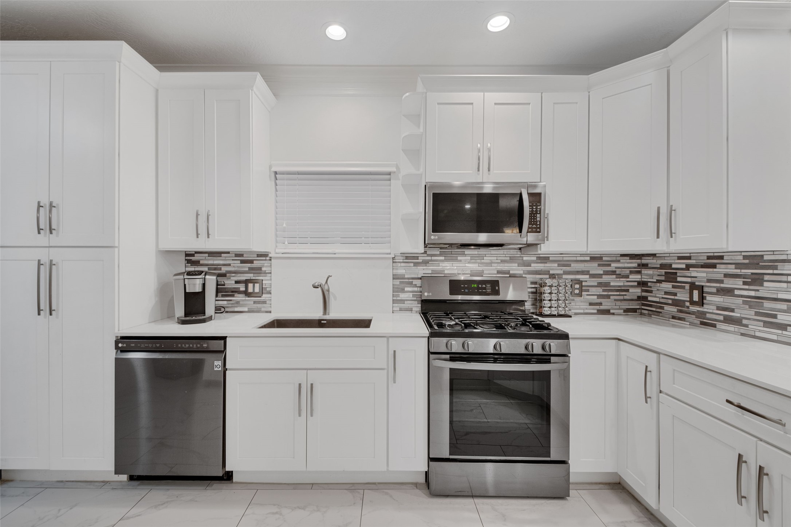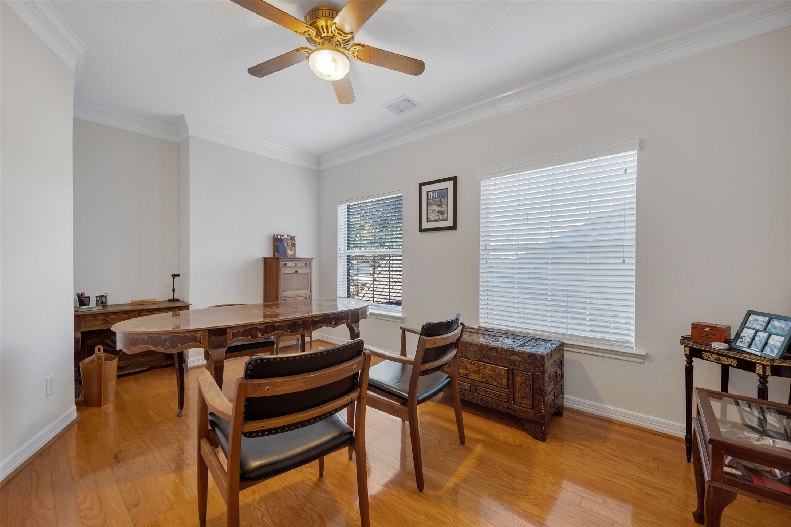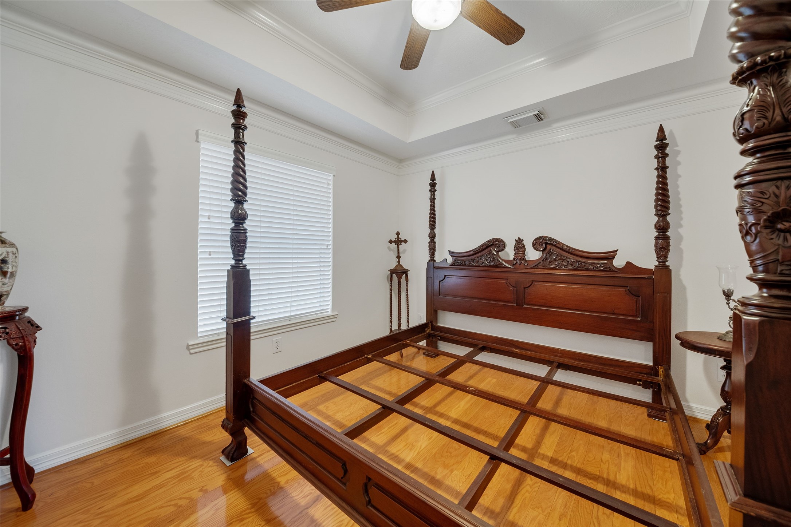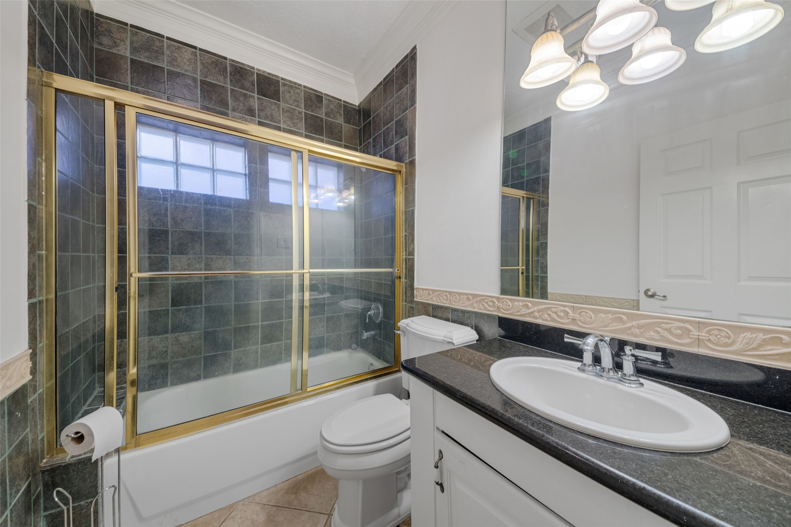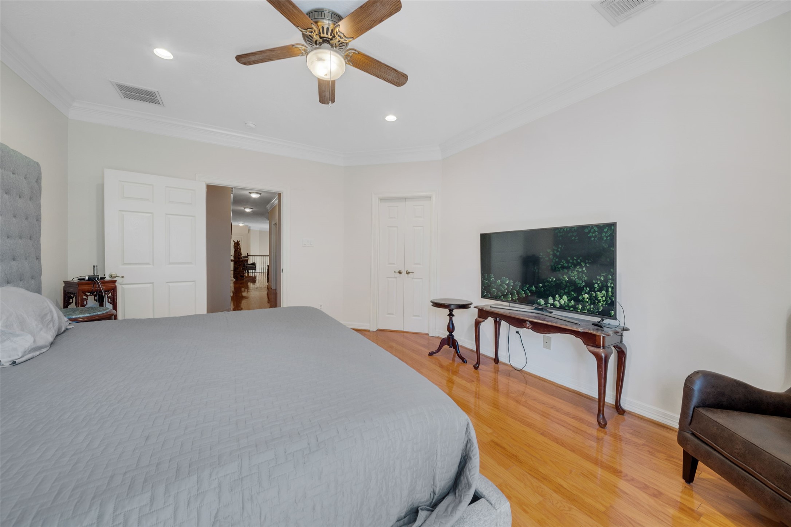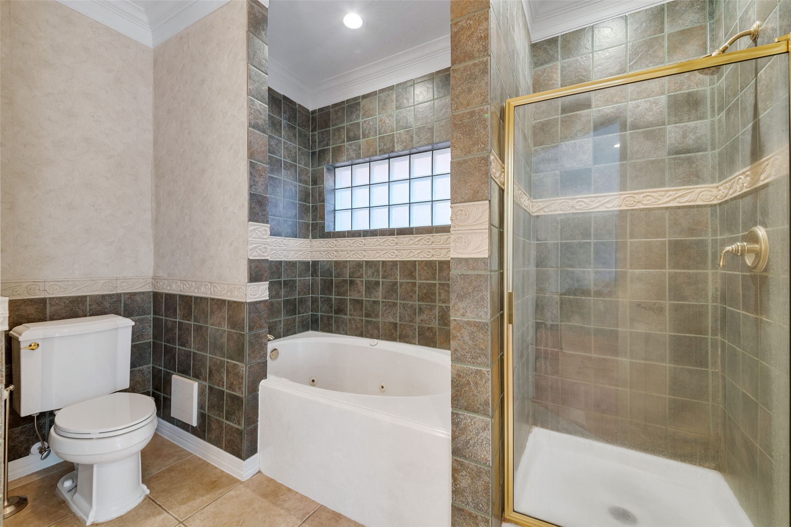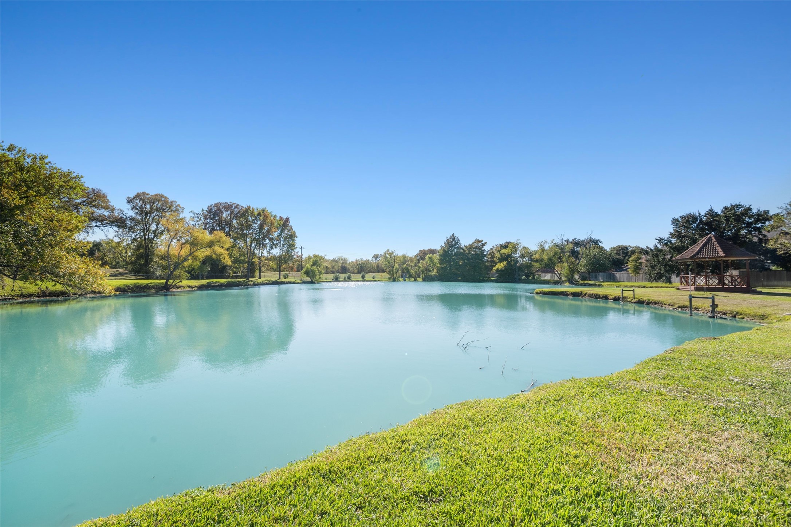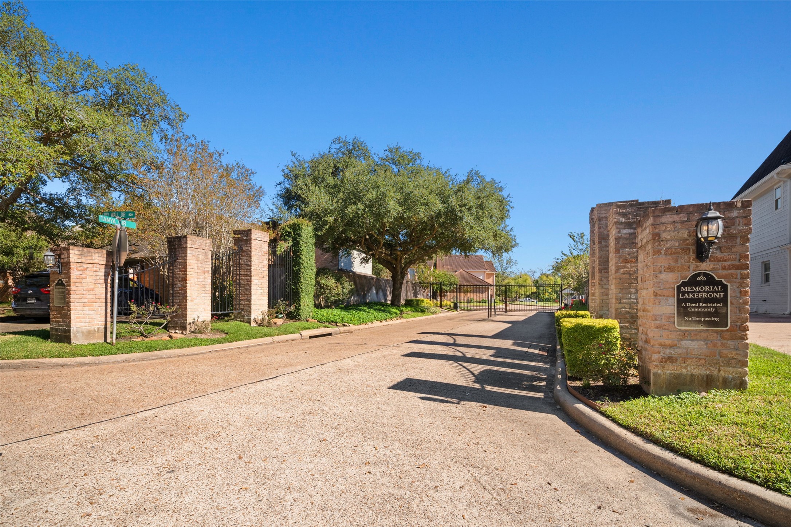15763 Tanya Circle
3,808 Sqft - 15763 Tanya Circle, Houston, Texas 77079

Nestled in an exclusive gated community in the Energy Corridor, this 3-story, detached townhouse offers the perfect blend of comfortable living and modern amenities for families or professionals seeking a serene retreat. 4 bedrooms and 3.5 bathrooms, this spacious home provides ample room to accommodate your needs while offering flexible spaces that can be tailored to suit your lifestyle. Inviting foyer leads into a beautifully updated kitchen with stainless steel appliances and sleek quartz counters. Open concept design seamlessly flows into dining area and living room, creating an ideal space for entertaining or relaxing. Spacious 1st floor flex room is a perfect space to transform into a dream office, cozy study nook, media room, or a versatile 5th bedroom. The community has a tranquil lake and access to a shared gazebo, perfect for gatherings. Additional features: fireplace, recessed lights, ample storage throughout. Conveniently located to I-10, Highway 6, and Terry Hershey Park.
- Listing ID : 11609653
- Bedrooms : 4
- Bathrooms : 3
- Square Footage : 3,808 Sqft
- Visits : 296 in 504 days








