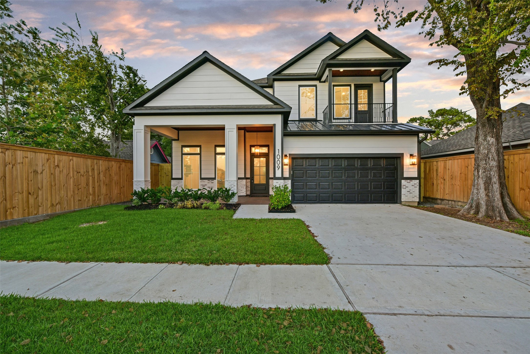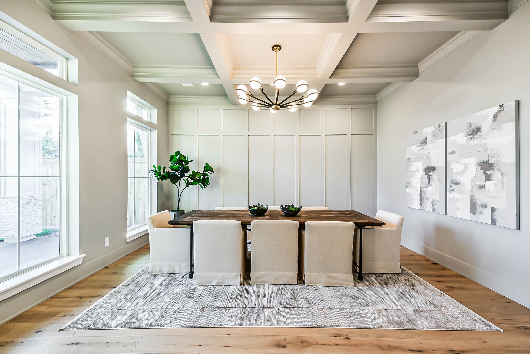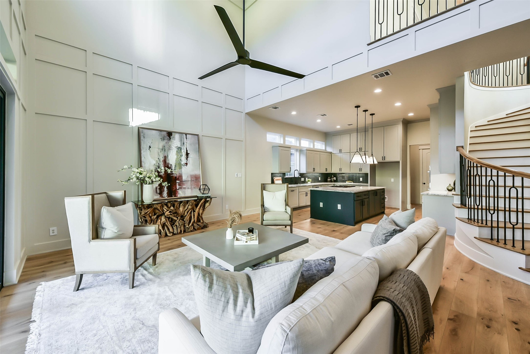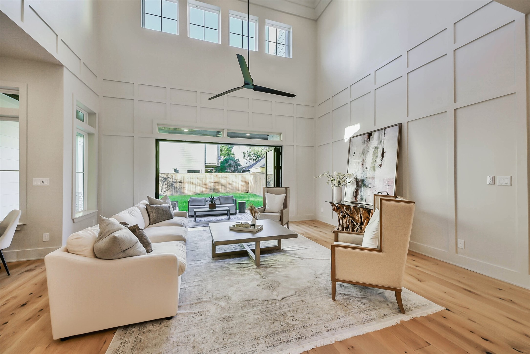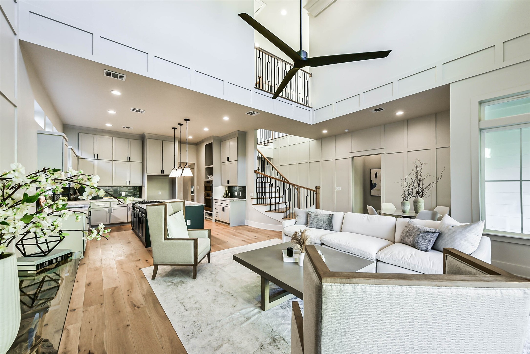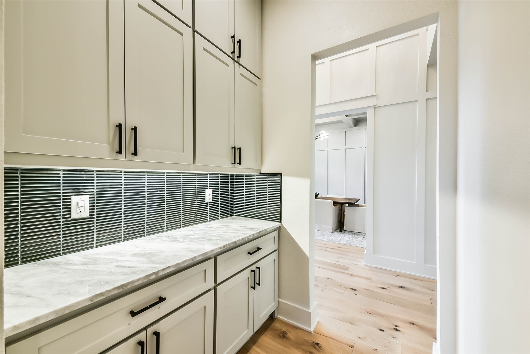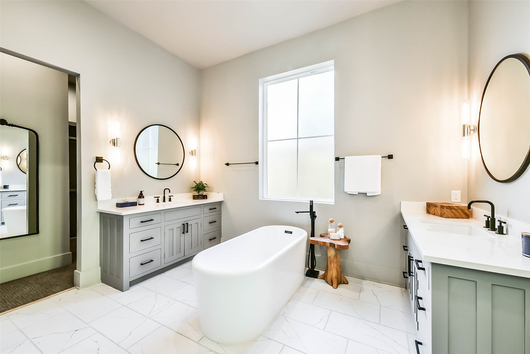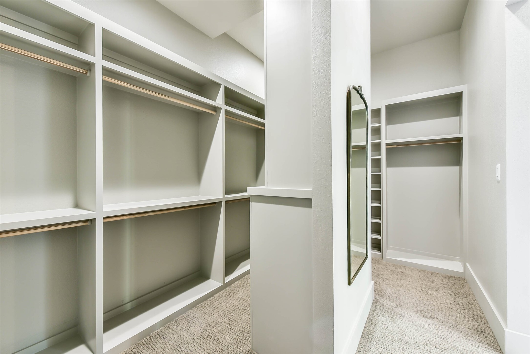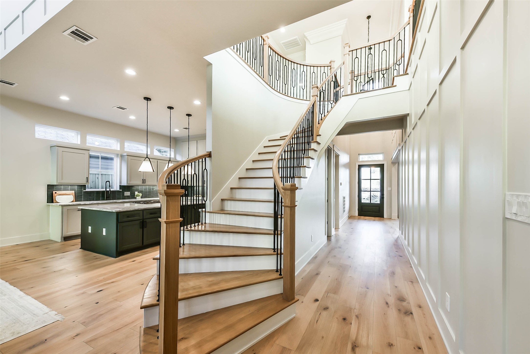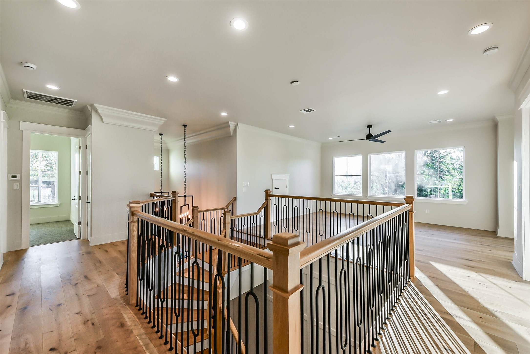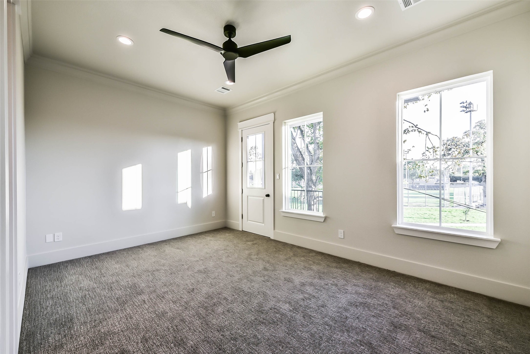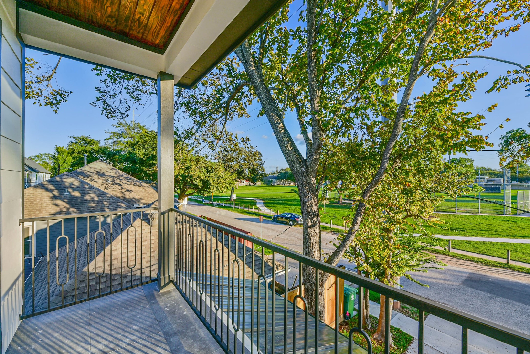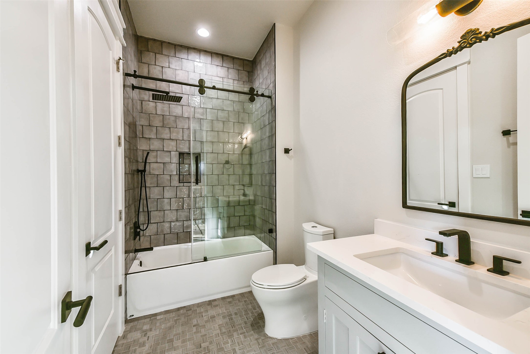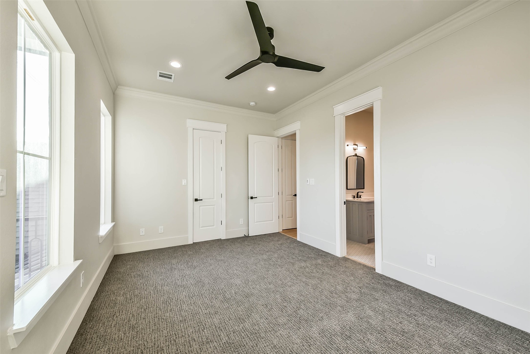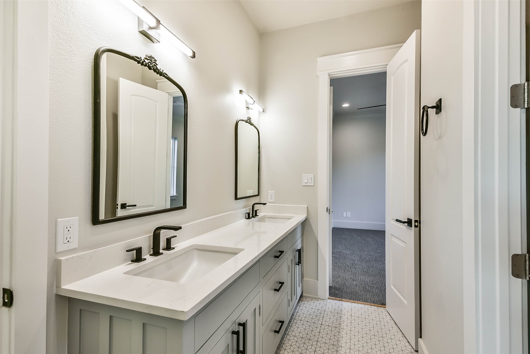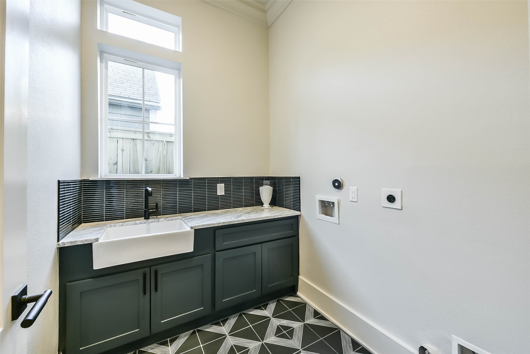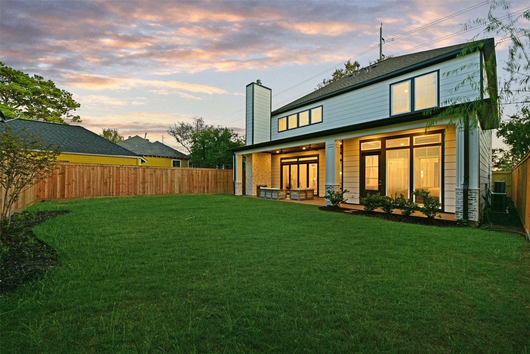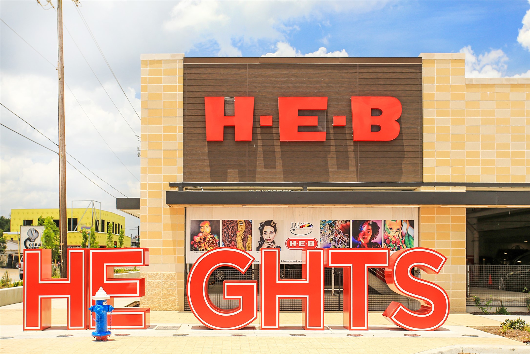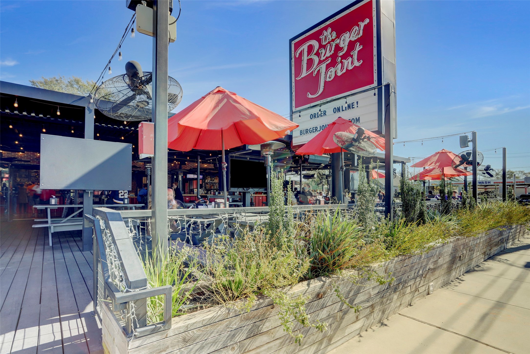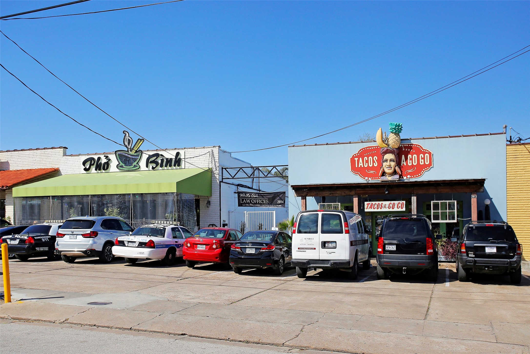1009 W 13th Street
3,560 Sqft - 1009 W 13th Street, Houston, Texas 77008

Exceptional new construction in the Heights offers the latest in designer finishes by Chairma Design Group. The craftsman style home features first floor primary suite, large fully fenced backyard with covered outdoor living area complete with wood burning fireplace and room for a pool. The formal dining is accentuated by wainscoting, blocked and beamed ceiling and large butler’s pantry. Dramatic two story living area has folding and sliding glass doors which fully open to the covered outdoor living space with wood burning fireplace. The island kitchen flows seamlessly into the living area and features Bosch appliance including a six burner gas cooktop, convection microwave oven and large secondary oven. The floor to ceiling cabinetry is in both the kitchen and butler’s pantry. The game room & three secondary bedrooms are upstairs. The generous front porch & upstairs balcony overlook Love Park. Walking distance to the Nicholson hike and bike trail and local restaurants.
- Listing ID : 77707457
- Bedrooms : 4
- Bathrooms : 3
- Square Footage : 3,560 Sqft
- Visits : 315 in 544 days


