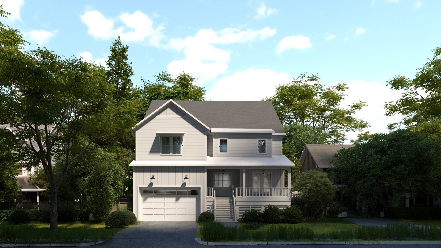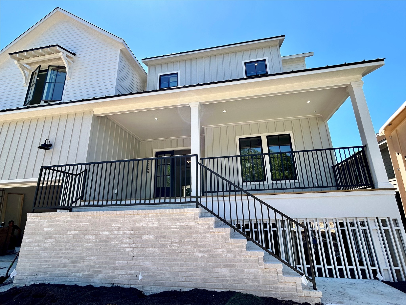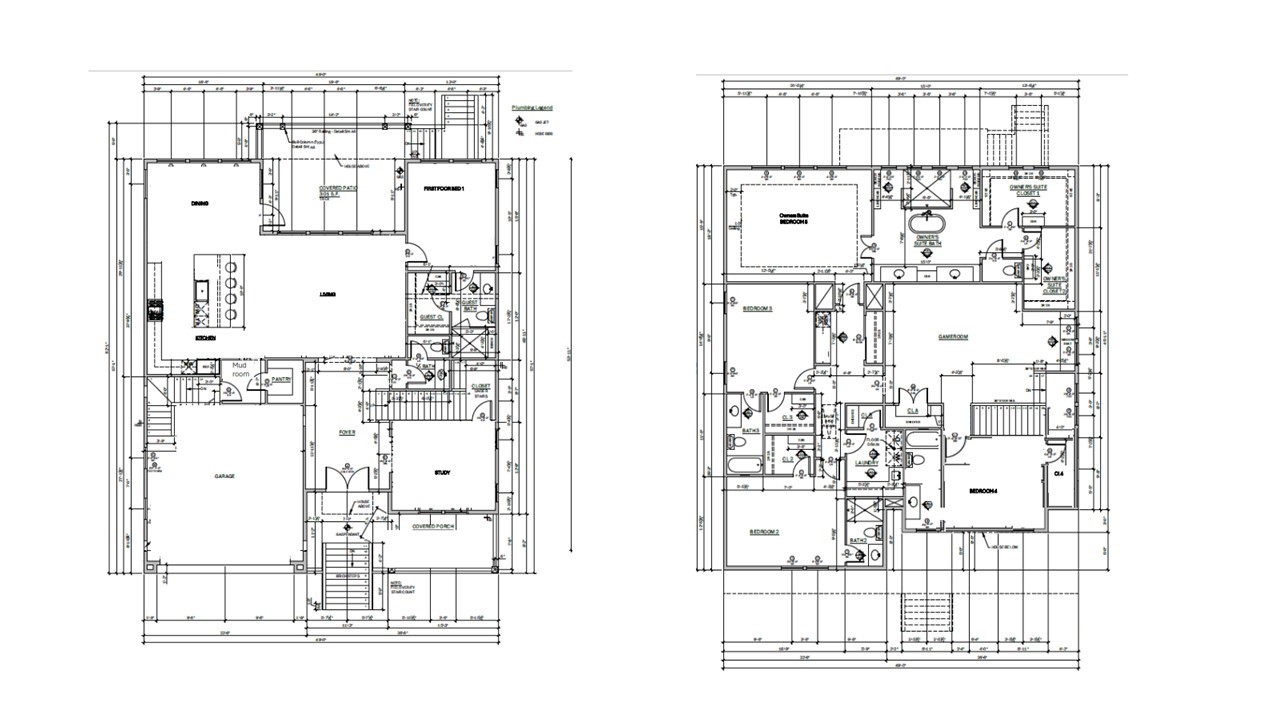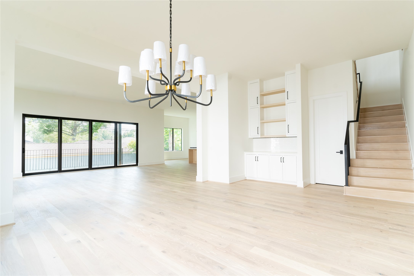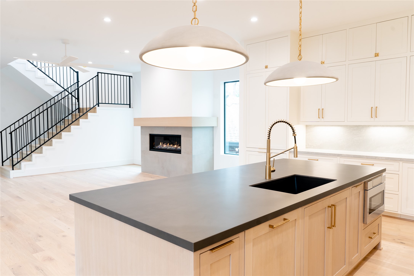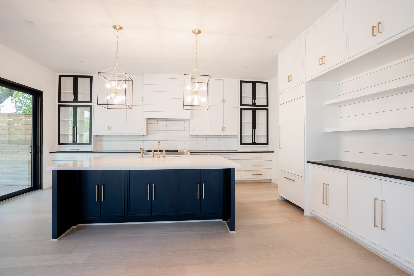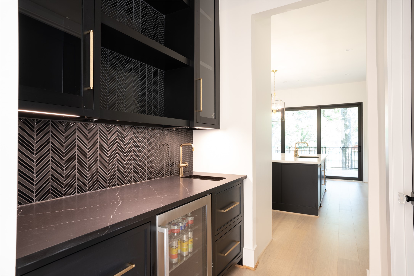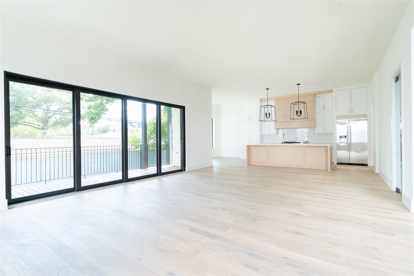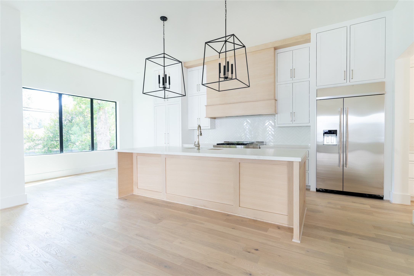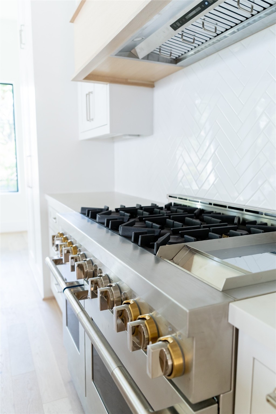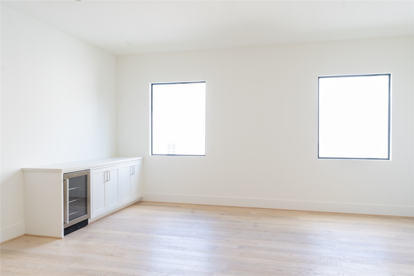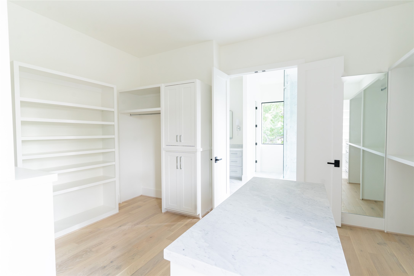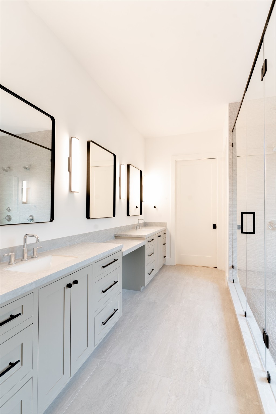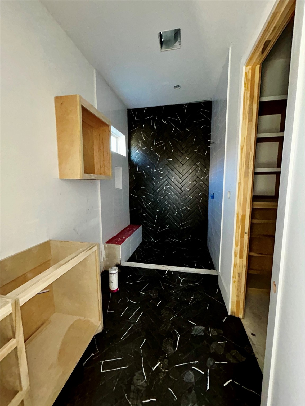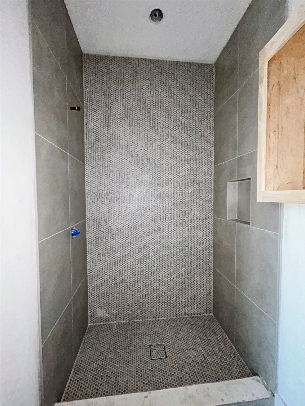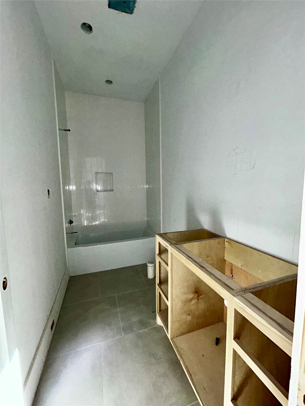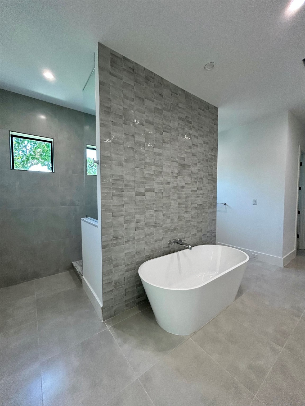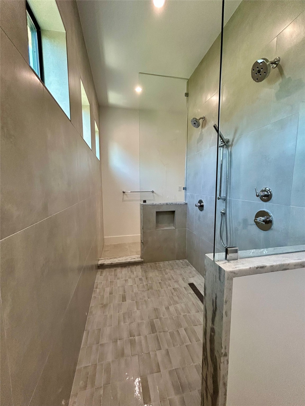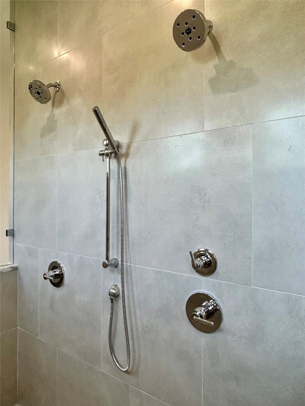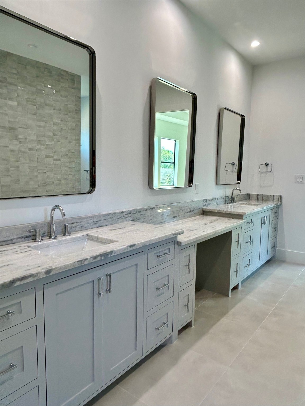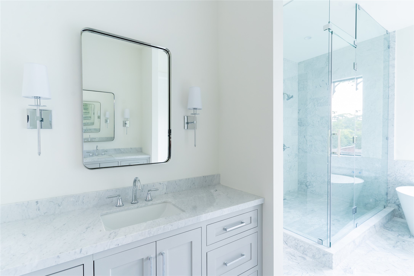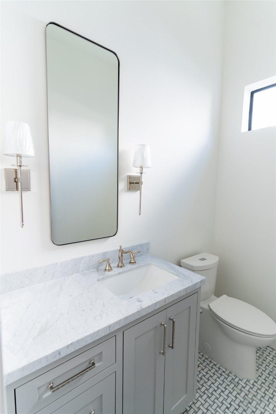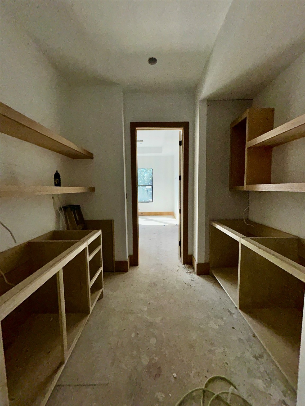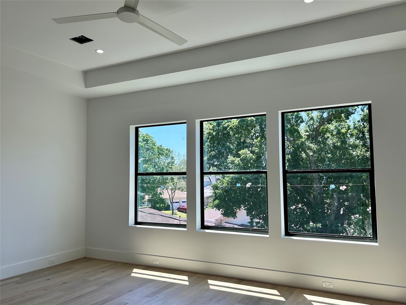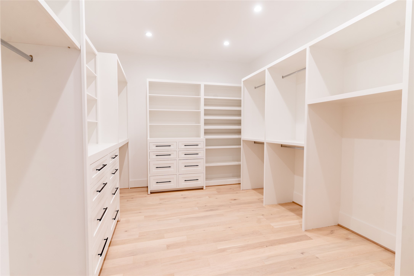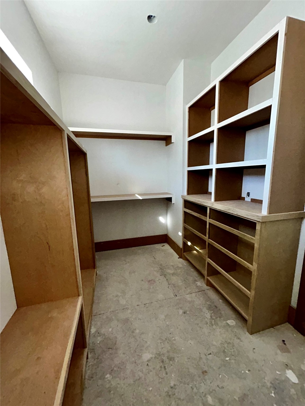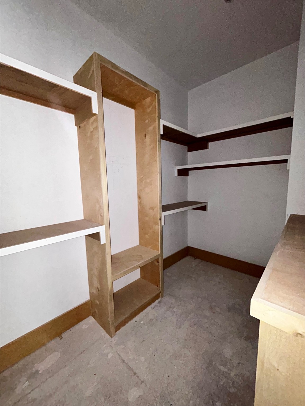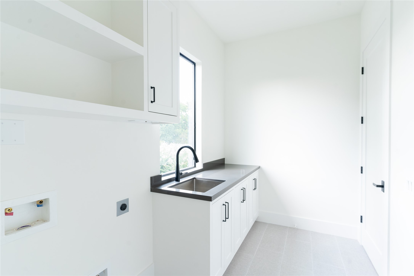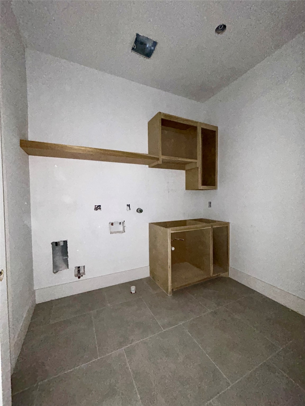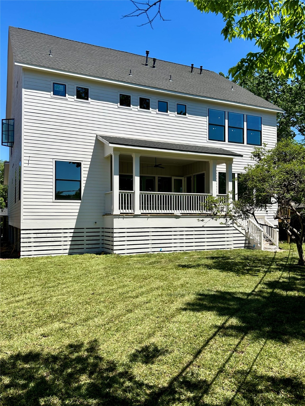1009 Shelterwood Drive
4,191 Sqft - 1009 Shelterwood Drive, Houston, Texas 77008

Welcome to 1009 Shelterwood where modern living meets convenience. Modern farmhouse exterior, cozy backyard, 2 Car Garage, open-concept design, large bedrooms, high-end finishes, engineered hardwood floors, quartz countertops, high end appliances & high ceilings. This Bossi Properties 4,191 SF home will take your breath away! Superior design, attention to detail & inviting open spaces perfect for large gatherings. Spacious living & dining offer easy access to the covered patio & backyard. Open living area extends to the kitchen featuring quartz countertops, island, solid wood cabinets, soft close doors & drawers. 5 bedrooms all w/ensuite bathrooms, first floor study & second floor gameroom for entertaining or just relaxing. Home boasts a multitude of energy saving features, including high efficiency HVAC, tankless water heater, low-E windows, R-38 attic insulation & much more. Please see PDF in attachments for homes full specifications. Contact listing agent for other available homes.
- Listing ID : 12997617
- Bedrooms : 5
- Bathrooms : 5
- Square Footage : 4,191 Sqft
- Visits : 72 in 164 days


