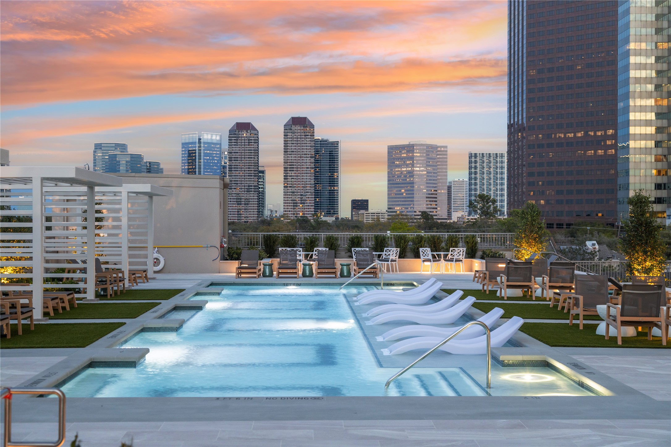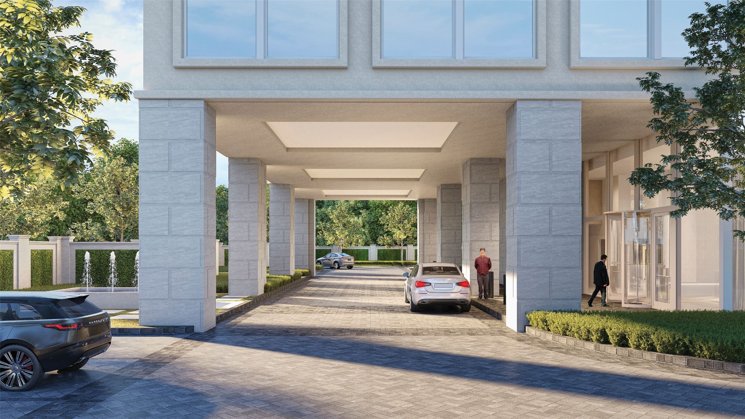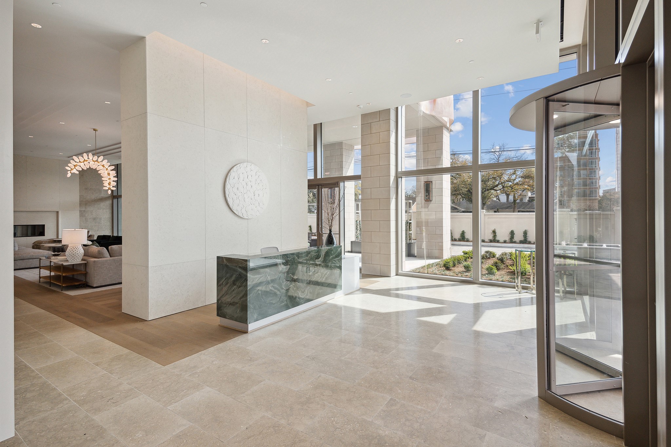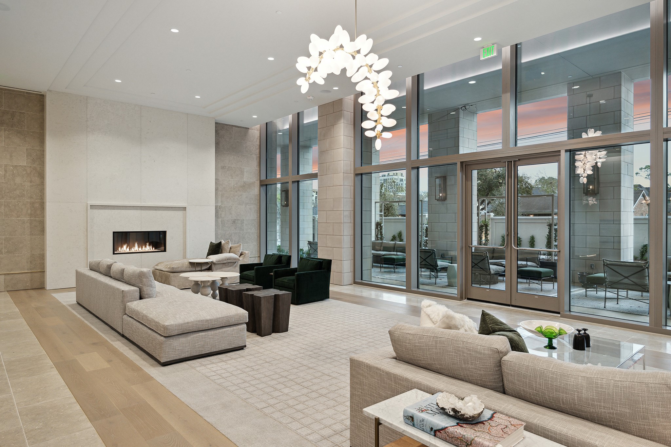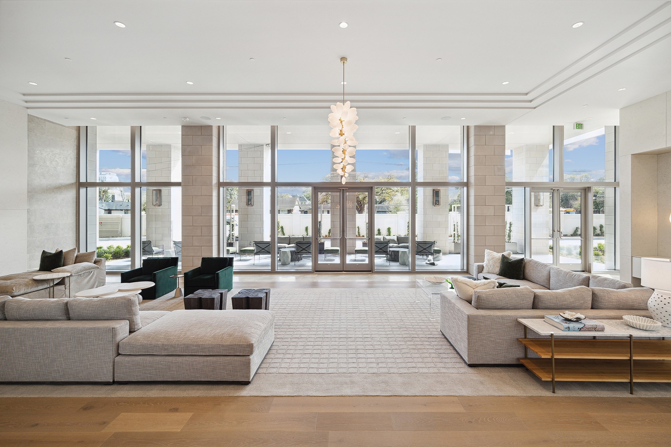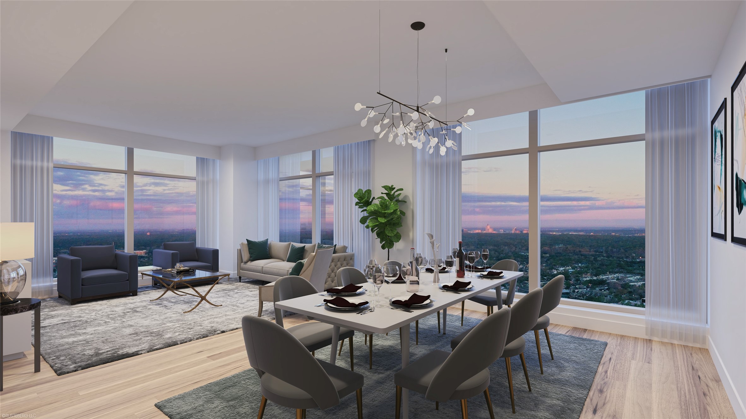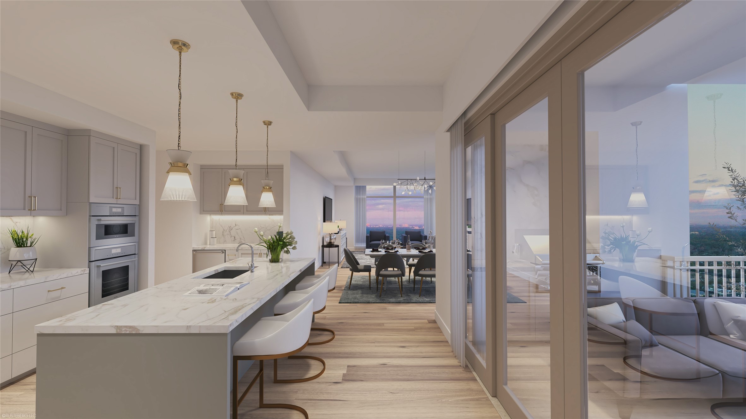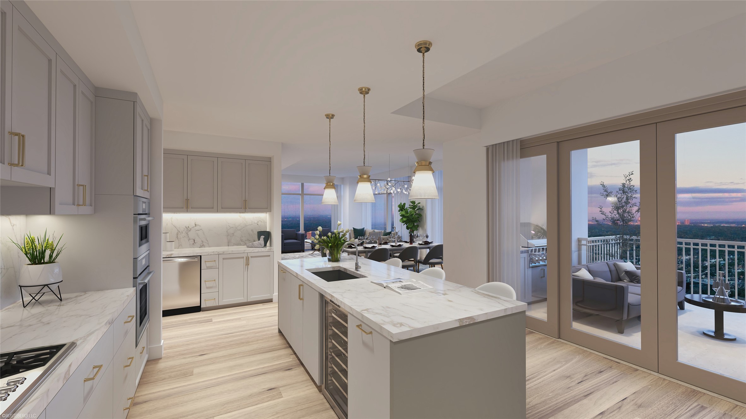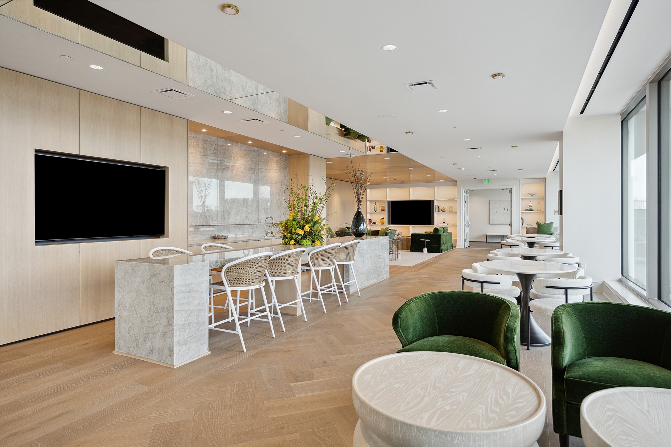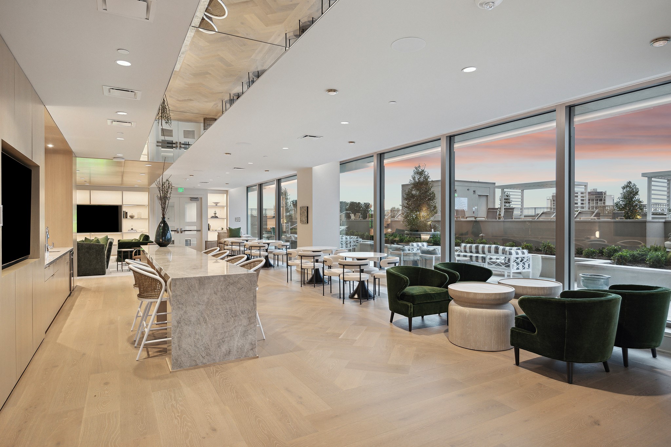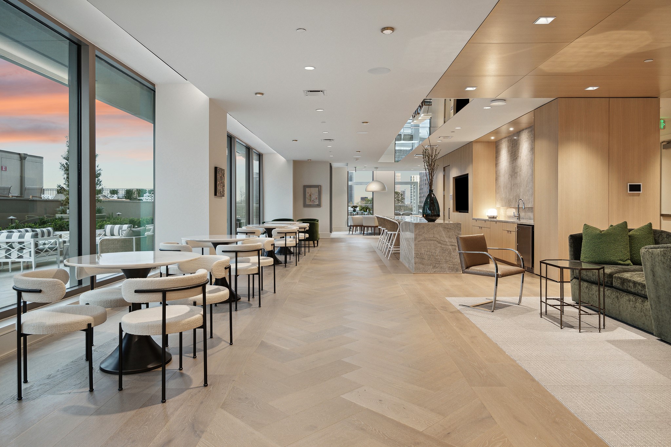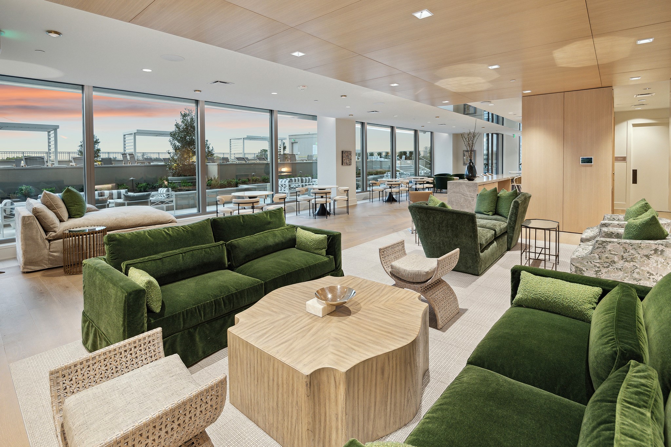5656 San Felipe Street 1004
2,561 Sqft - 5656 San Felipe Street 1004, Houston, Texas 77056

Nearing Move-in Ready! Welcome to The Hawthorne – Pelican Builders’ newest and most exclusive Houston high rise building yet. Slated to be number 13 in a long list of highly-regarded Houston residential buildings completed by the developer since the 1970s, this will undoubtedly be the gem of their portfolio, incorporating the assistance of Texas-based Kirksey Architecture and Houston’s own world-famous interior architect & designer Lauren Rottet of Rottet Studio. Offering 17 floors of ultra-luxe residences, The Hawthorne will provide owners with a fully gated community, the very best in interior finishes, features, and full amenities. Located adjacent to the highly desirable Tanglewood neighborhood, it graciously borrows the majestic, tree-lined streets and enclaves that Tanglewood has long been envied for as its ongoing & never-changing story book backdrop, inviting you now to write a page in this timeless classic.
- Listing ID : 90157977
- Bedrooms : 3
- Bathrooms : 3
- Square Footage : 2,561 Sqft
- Visits : 255 in 506 days


