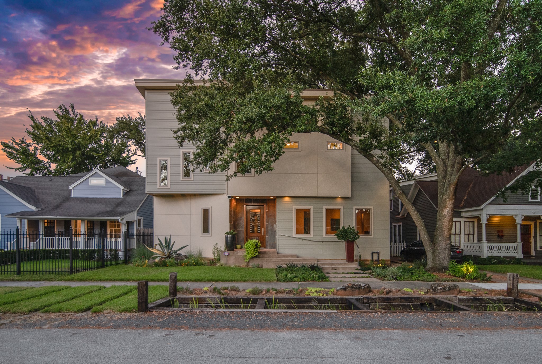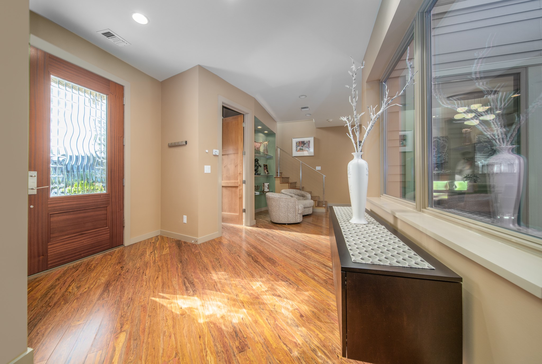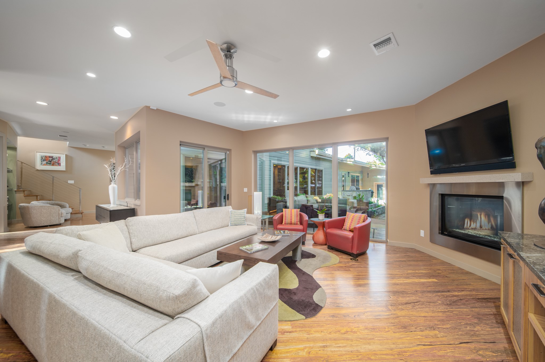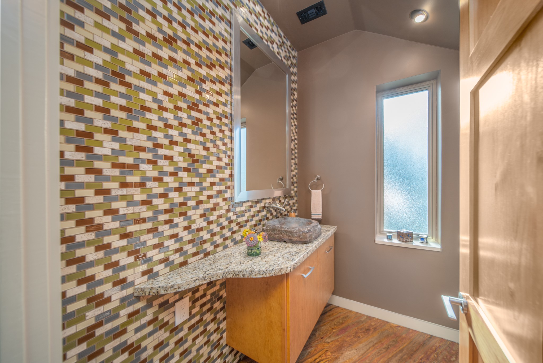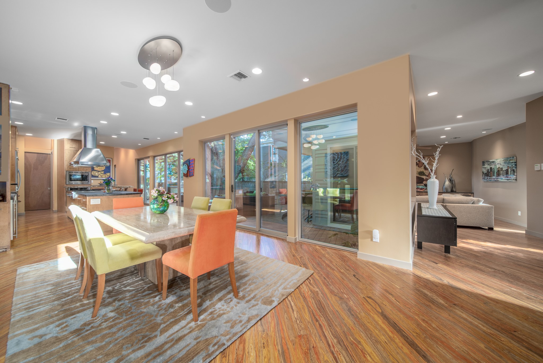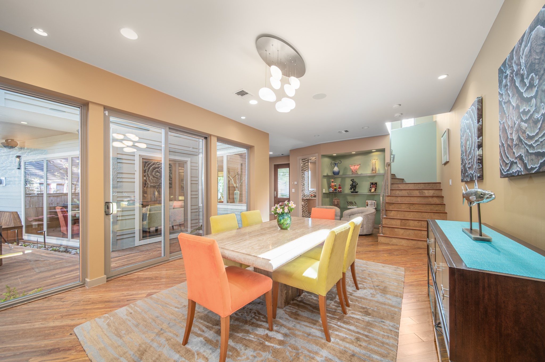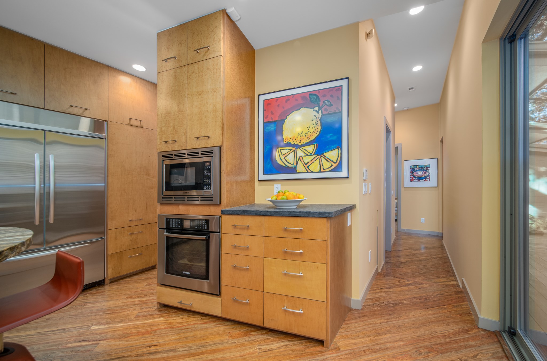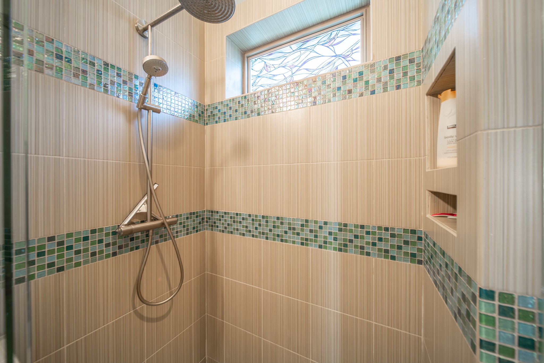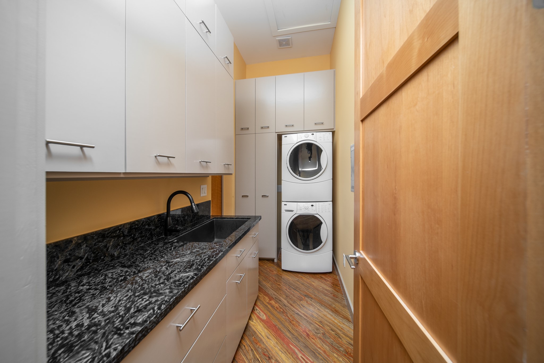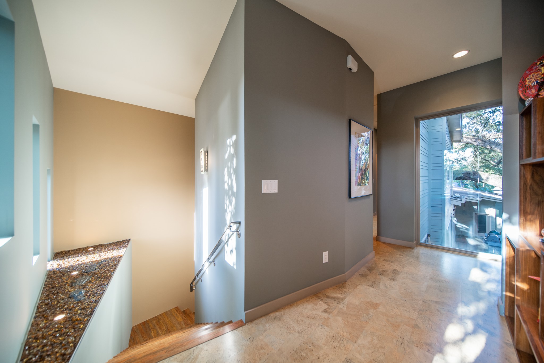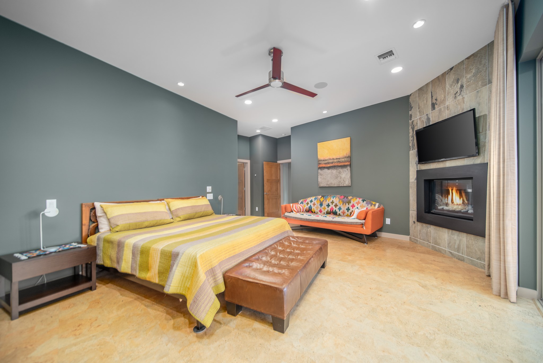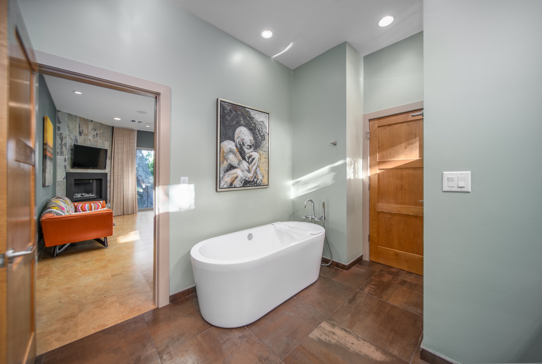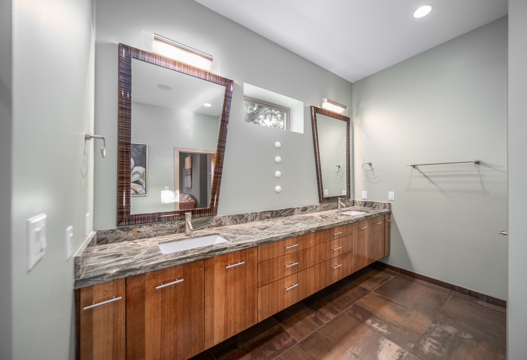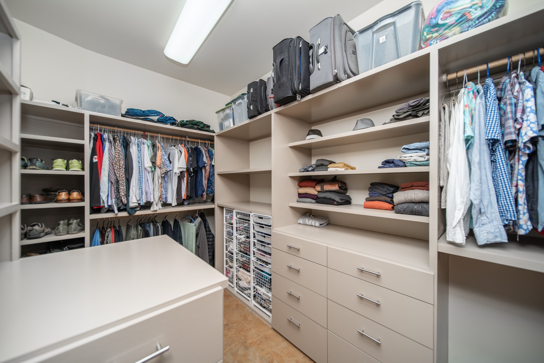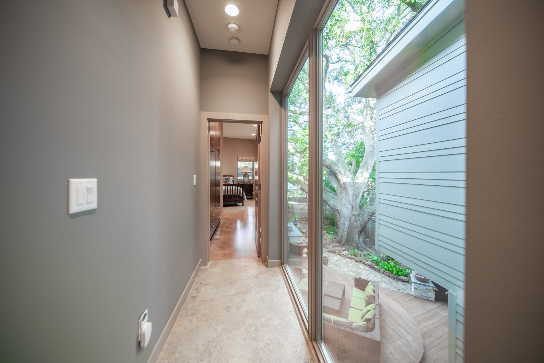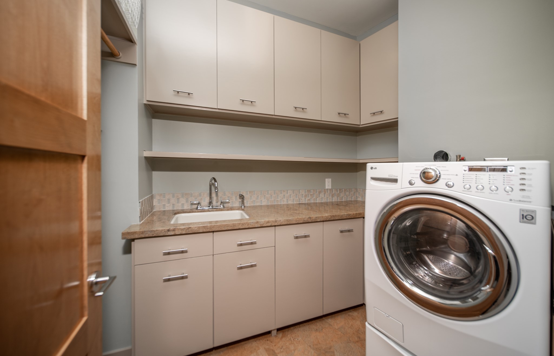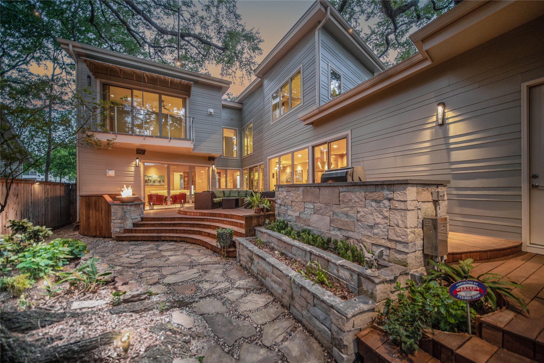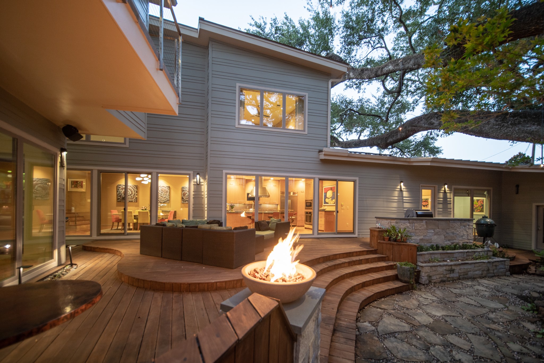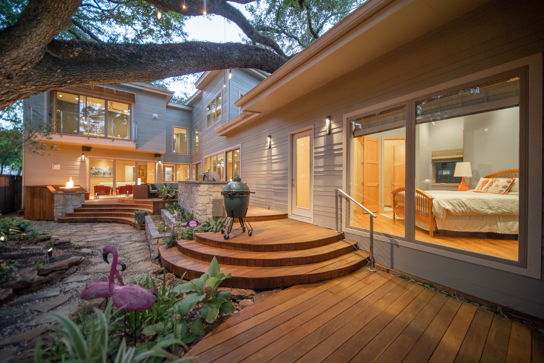538 Arlington Street
4,292 Sqft - 538 Arlington Street, Houston, Texas 77007

Contemporary sophistication at it’s finest.Elegant glass walls line the back perimeter showcasing a prized 150-year-old oak. Lined with Mardi Gras hardwoods, the first floor is extremely conducive to entertaining with its flow. Extensive glass doors lend itself to indoor / outdoor living in addition to an abundance of natural light. The home office that overlooks the front grounds is found off the sunken living room with picturesque views of the courtyard.Lava textured granite is featured in the cook’s kitchen boasting ample storage and seating. The generous primary suite offers a spa-like bath as well as serene views of the handsome oak beyond the private fireplace and balcony. Also displayed on the second floor are two additional guest suites and an additional utility room.This home features luxurious systems such as fresh air circulation, geothermal heating and cooling, robust landscape lighting, and is situated in one of the most accessible locations of The Heights. All per Seller
- Listing ID : 12170309
- Bedrooms : 4
- Bathrooms : 3
- Square Footage : 4,292 Sqft
- Visits : 79 in 166 days



