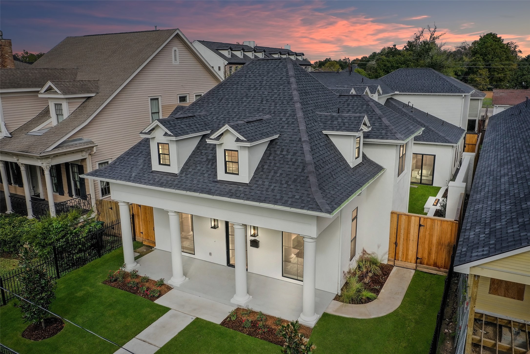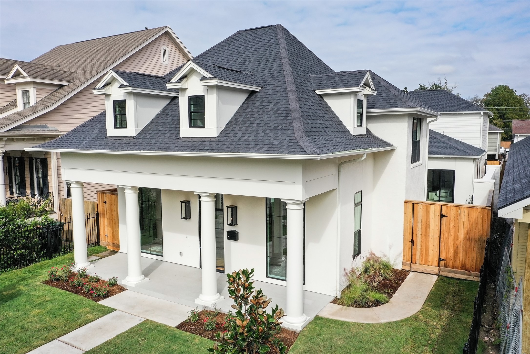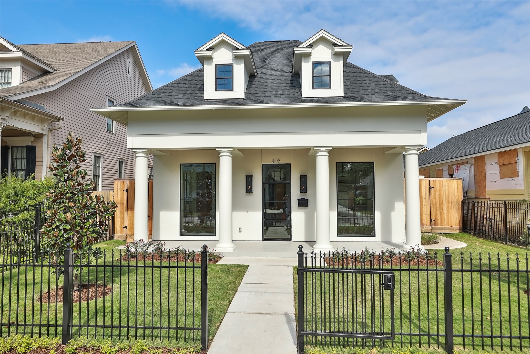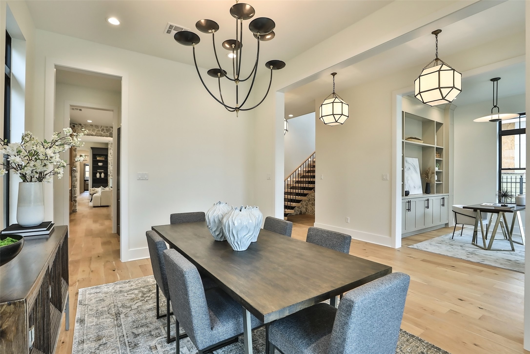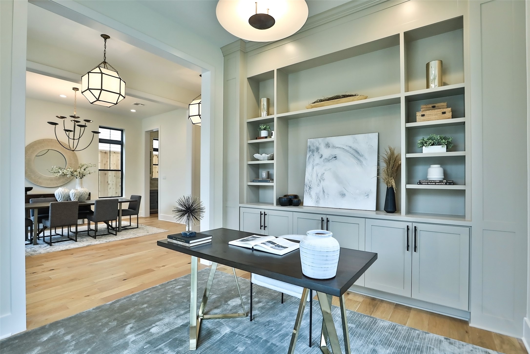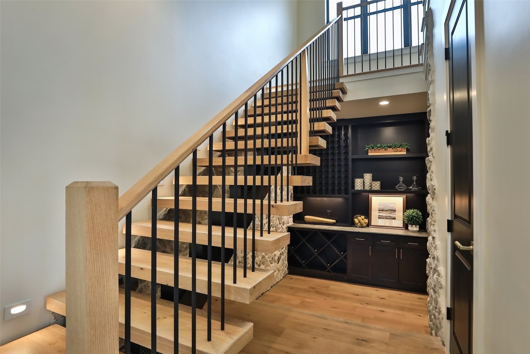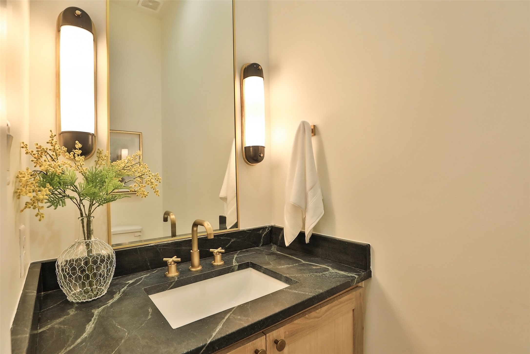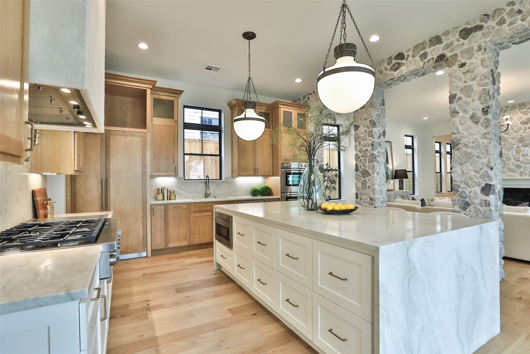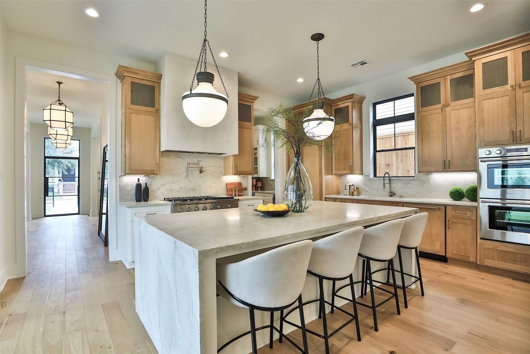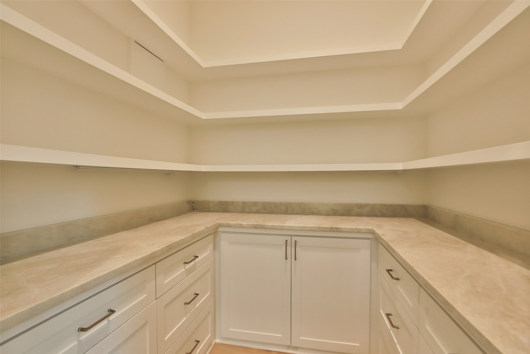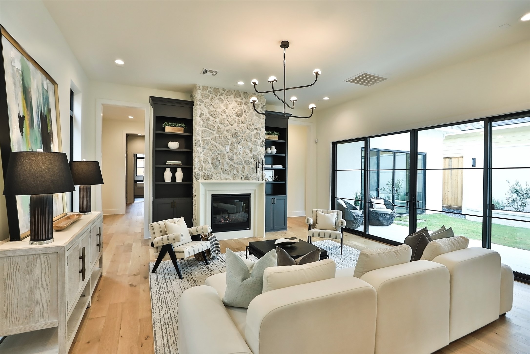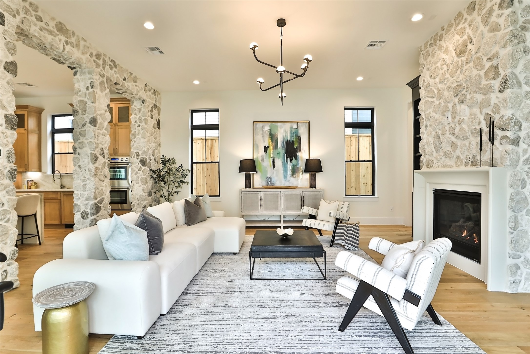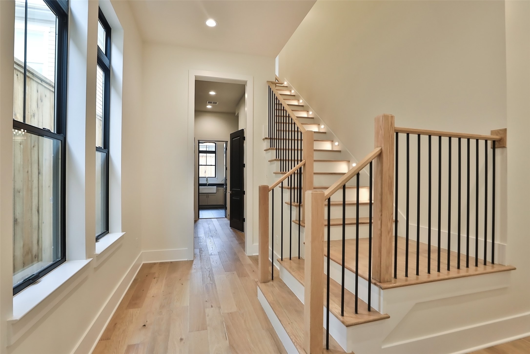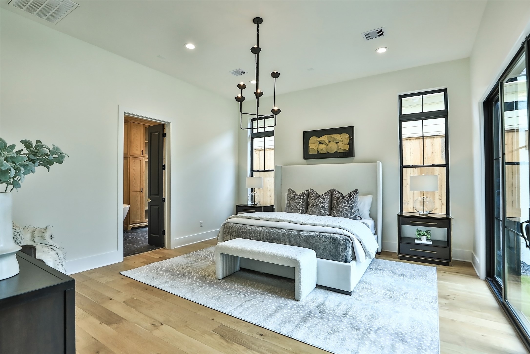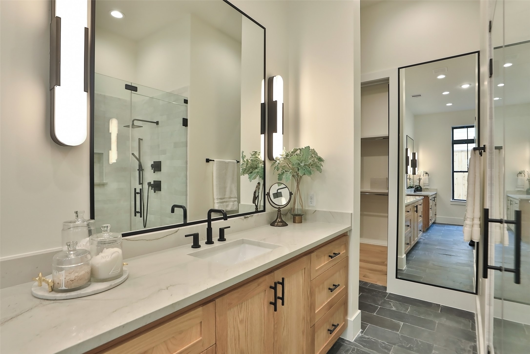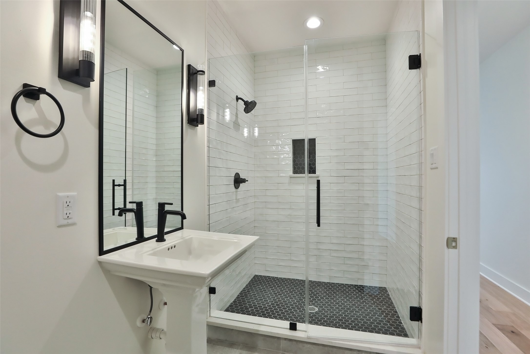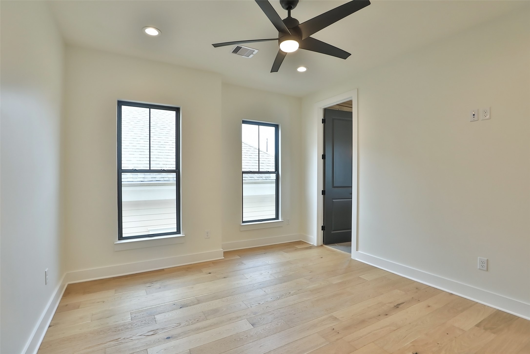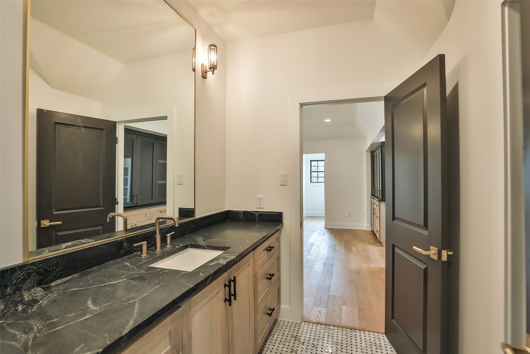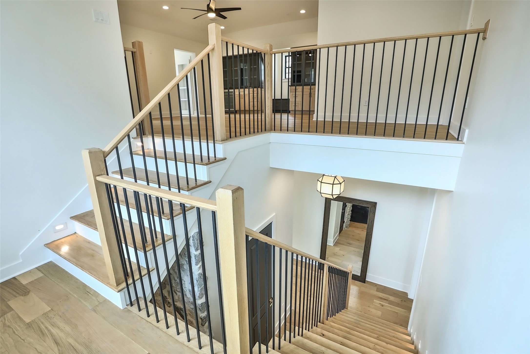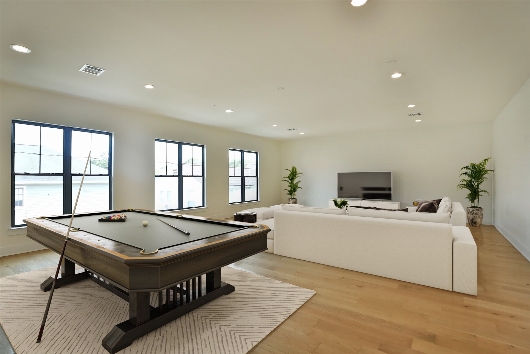619 E 19th Street
5,826 Sqft - 619 E 19th Street, Houston, Texas 77008

Amazing newly built custom home by Fürsten & Co. Building Group is in the Heart of the Heights. The charming elevation is deceiving as seen when entering this sprawling 5823 SF home which features 4 bedrooms, a large flex room; 3 secondary bedrooms all w/ ensuite bathrooms plus 2 half bathrooms. Gameroom is up w/custom shelves & storage! This home is true classic elegance w/ floating stairs, sunken wine room w/stone accents, gorgeous kitchen w/ Fisher-Paykel appliances: built-in refrigerator & dishwasher w/ custom cabinet fronts, stunning 6 burner gas range, dble electric oven, microwave drawer plus lg island with Taj Mahal quartzite counter. Between the kitchen & dining area is a butler’s pantry w/ wine cooler & huge walk-in pantry. Four stone columns separate the kitchen from the family room w/ cast stone gas log fireplace & custom shelves. The living area and kitchen feature a wall of sliding glass doors leading to the covered patio and firepit. Second floor flex room – See ideas!
- Listing ID : 57830622
- Bedrooms : 4
- Bathrooms : 5
- Square Footage : 5,826 Sqft
- Visits : 313 in 505 days


