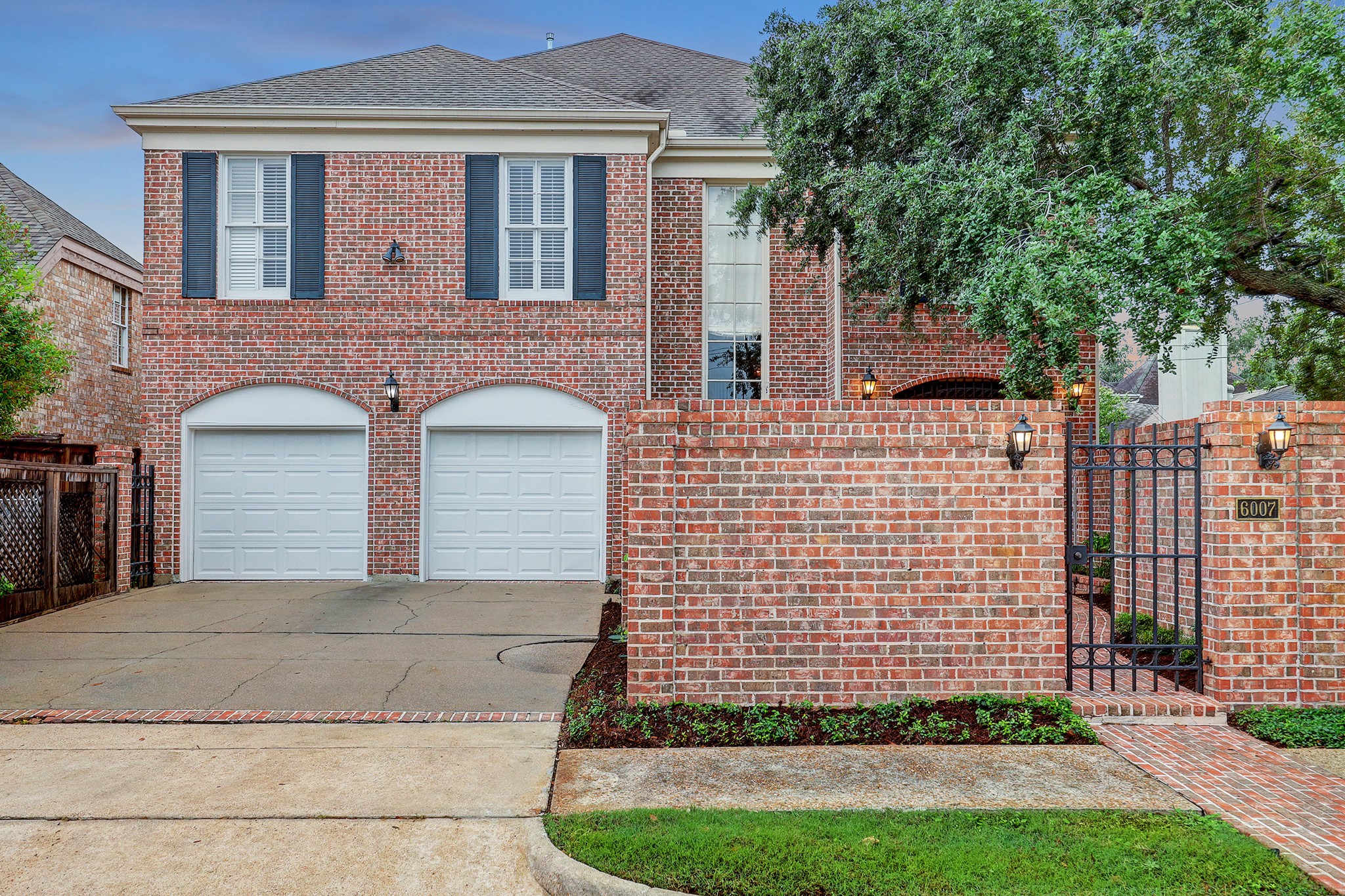6007 Valley Forge Drive
3,458 Sqft - 6007 Valley Forge Drive, Houston, Texas 77057

Charming 2 story brick home with private driveway located on a quiet street right off the North side of Briargrove neighborhood. Private courtyard with newly* planted landscape gives you additional privacy leading to your gated front door. The homes formal entry welcomes you with high ceilings, grand staircase and custom built ins. Wood flooring throughout living and dining room with floor to ceiling windows, gas log fireplace, and wet bar with icemaker perfect for entertaining. Kitchen has recently been updated with stainless steel appliances and warming drawer and has walk in pantry. Breakfast area with French doors leading to a screened private outdoor patio perfect for outdoor dining. Downstairs you will also find utility room with sink and half bath. Leading up the spiral staircase you will find all 3 bedrooms with high ceilings and en-suite bathrooms and large closets. The Primary bedroom has a gas log fireplace and his and her primary bathrooms and closets. *per Seller
- Listing ID : 30974067
- Bedrooms : 3
- Bathrooms : 3
- Square Footage : 3,458 Sqft
- Visits : 235 in 507 days








































