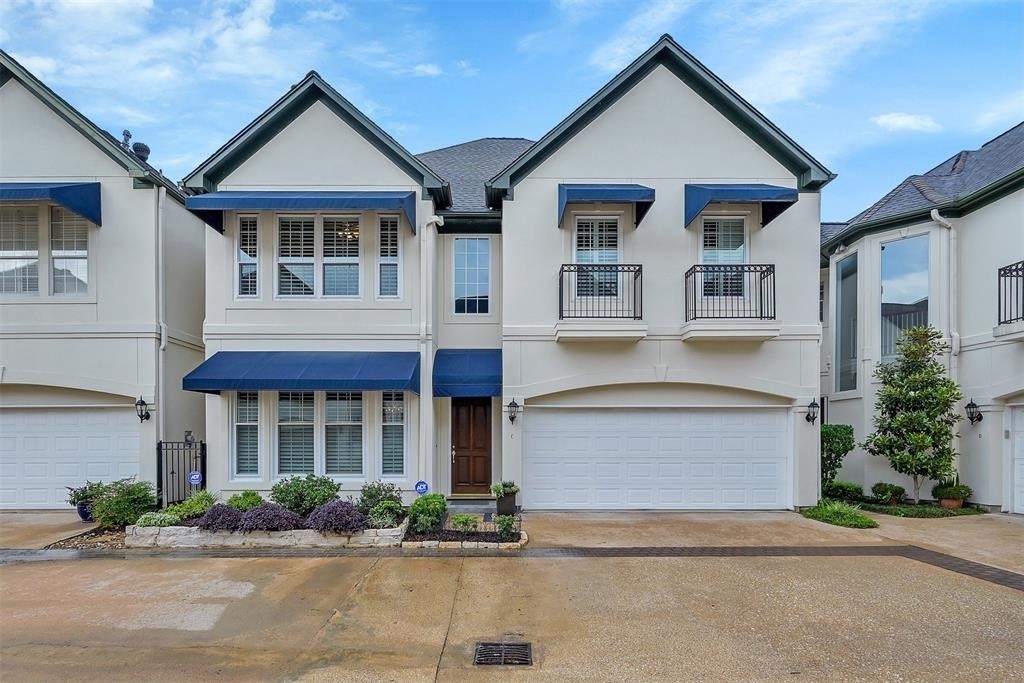2215 Potomac Drive C
2,897 Sqft - 2215 Potomac Drive C, Houston, Texas 77057

Immaculate patio home in gated Villas of Potomac, located in the prestigious Tanglewood area! Conveniently close to fine dining, upscale shopping & excellent schools, this home is WONDERFUL!! Living & dining rooms have high ceilings, crown molding, built-ins and a Schoenbeck chandelier! Spacious den & updated kitchen including 3 GE Profile ovens with convection, Bosch dishwasher, & gas cooktop! Huge primary bedroom with updated bath including granite counter tops & brass fixtures. Spacious walk-in closet with built-ins. Two additional bedrooms & a light filled home office with a palladium window! Updates custom Energy Star double pane windows, 2 Trane HVAC/Furnaces with Clean Effects Air Filtration. Refinished hardwood floor & plantation shutters. Premier garage floor coating & custom, melamine cabinets. Private landscaped patio with night illumination, ideal for entertaining. Washer and dryer is furnished.
- Listing ID : 49304946
- Bedrooms : 3
- Bathrooms : 2
- Square Footage : 2,897 Sqft
- Visits : 316 in 507 days
















































