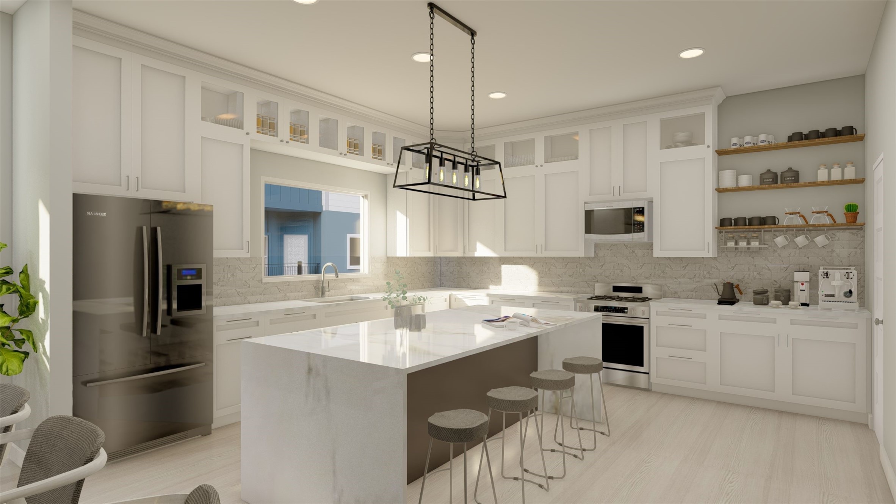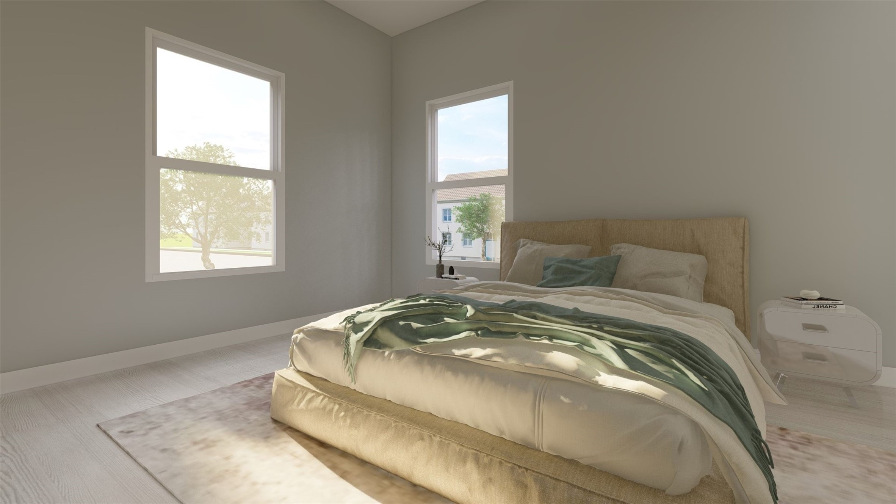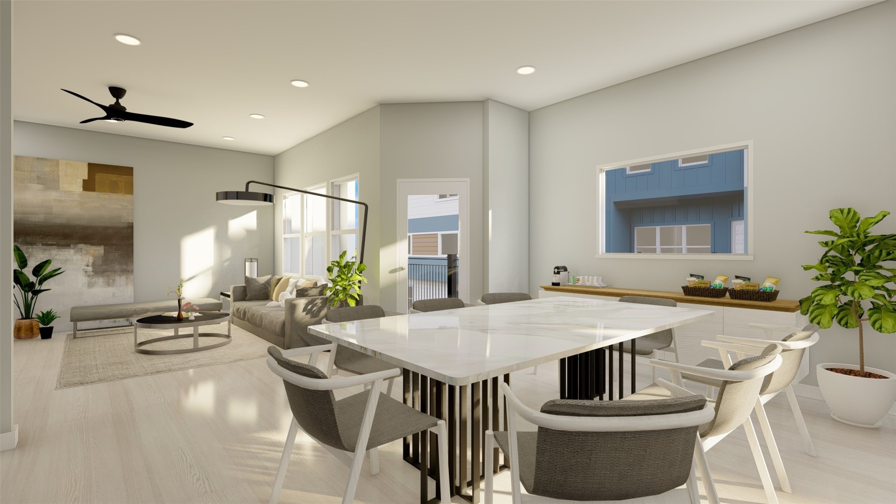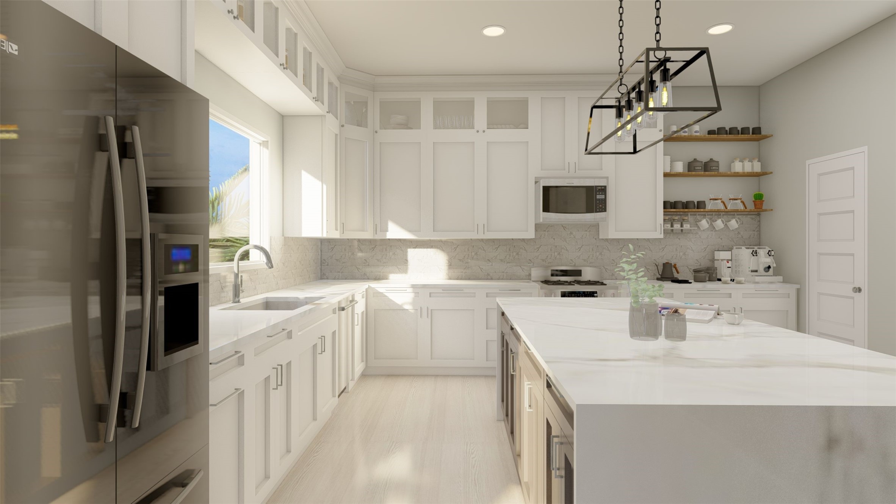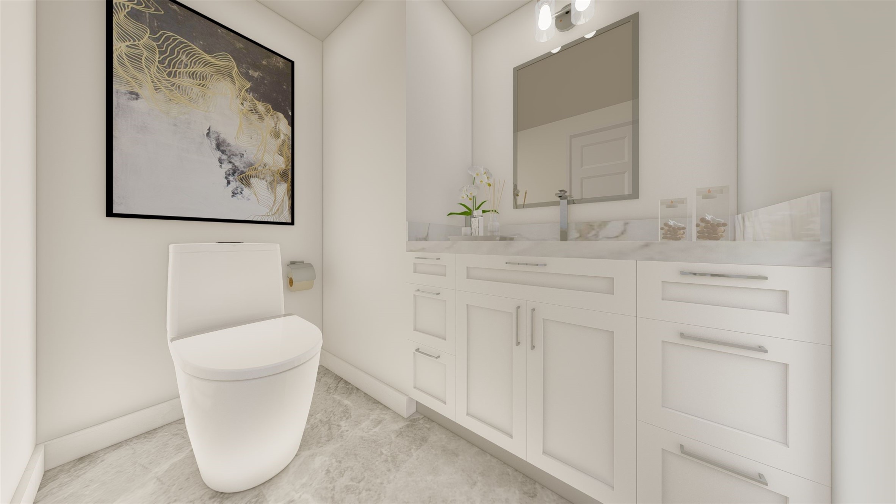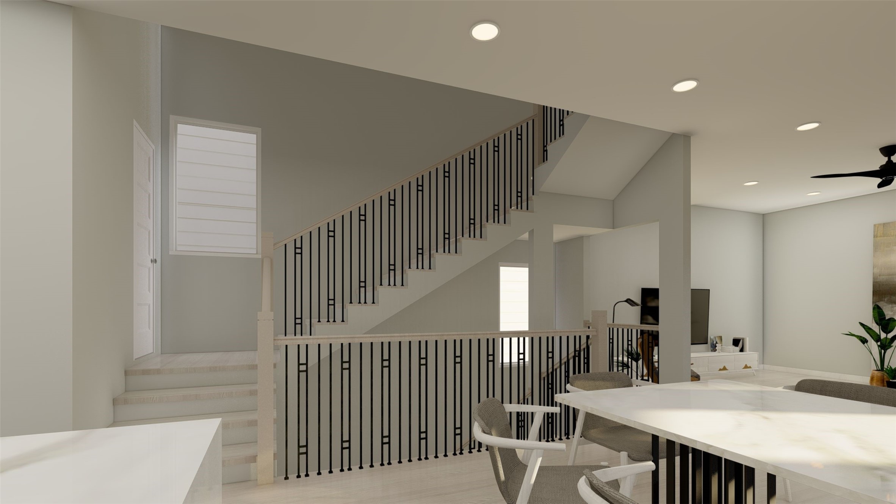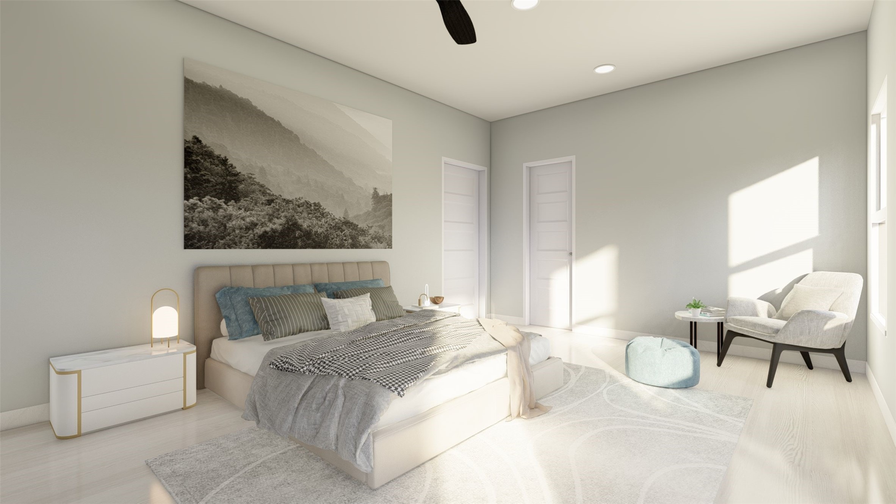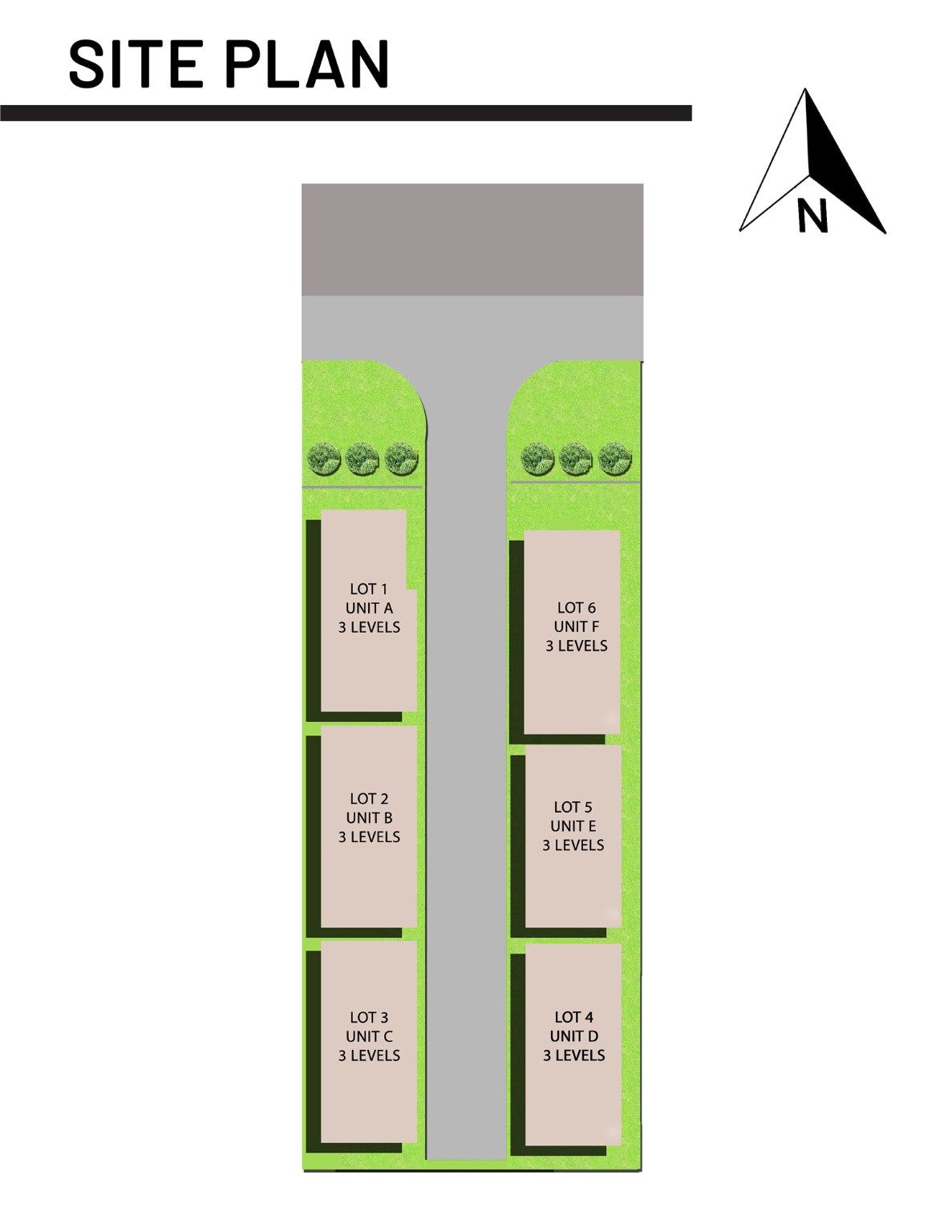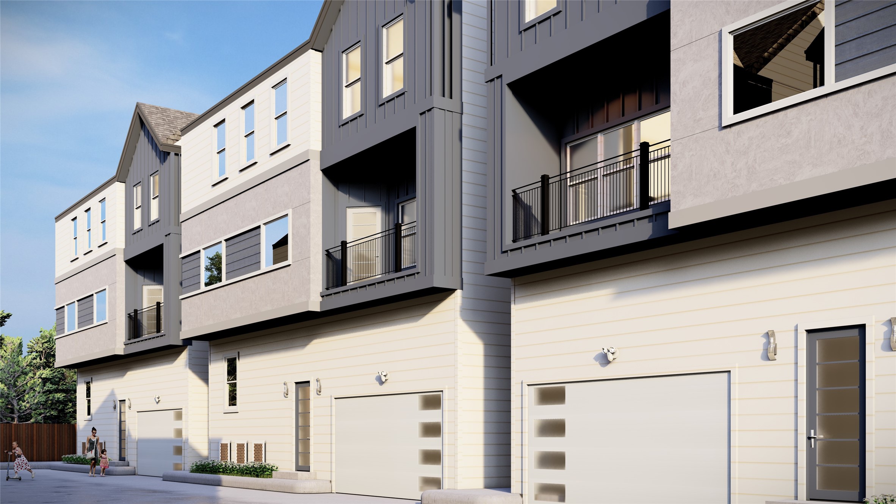1210 W 17th Street A
2,590 Sqft - 1210 W 17th Street A, Houston, Texas 77008

Welcome to a life of LUXURY at 1210 W 17th Located in the heart of the Houston Heights. Upon entry you will be greeted by a vestibule which leads to the two car garage and a guest bedroom with its own bathroom and closet attached. On the second level, you will notice a spacious living area with HIGH CEILINGS and kitchen cabinets to match, 8 foot waterfall island, and a coffee bar to compliment the breakfast area. No expenses were spared when it came to finishes as all countertops consist of high level quartz and weather proof decking material was used for the balcony. The primary and secondary bedrooms are both on the third level along with side by side washer/dryer connections. The primary bedroom comes equipped with dual vanities, jetted tub, double headed standing shower as well as his and her walk in closets. Don’t miss out, call today for more information! ***All photos are 3D renderings***
- Listing ID : 91751851
- Bedrooms : 3
- Bathrooms : 3
- Square Footage : 2,590 Sqft
- Visits : 250 in 548 days


