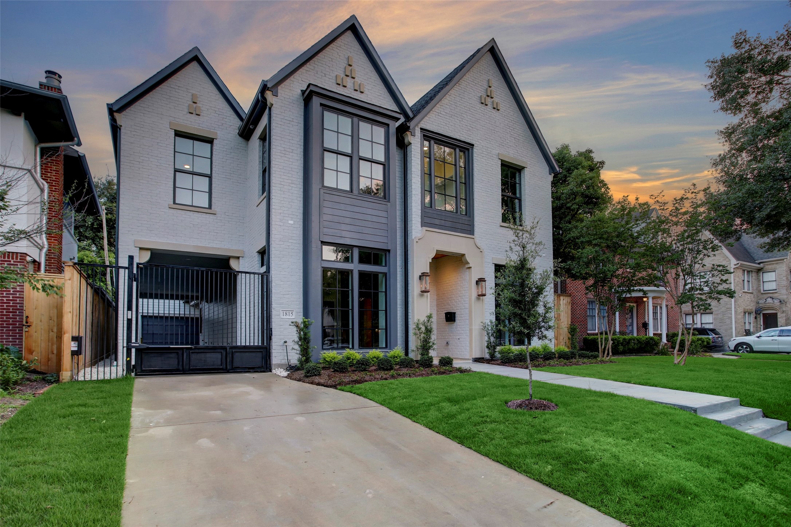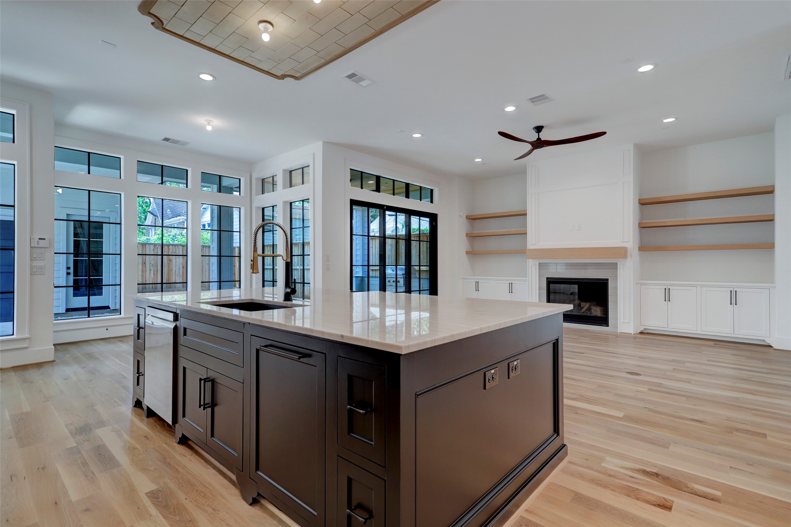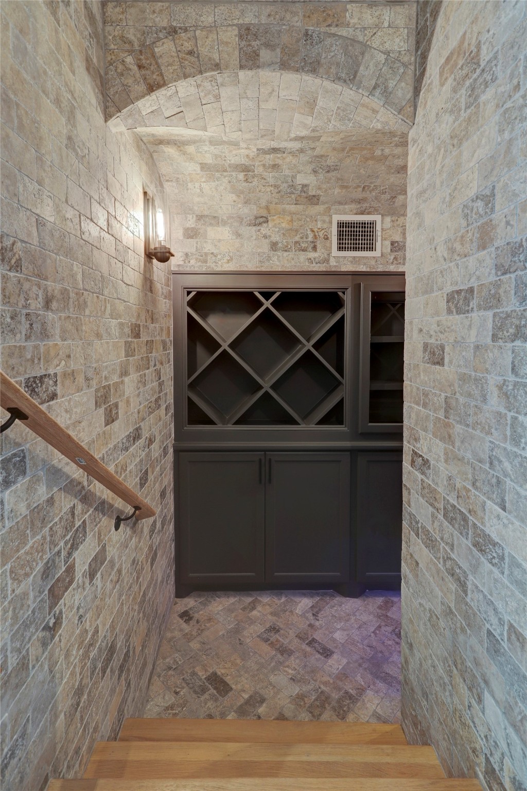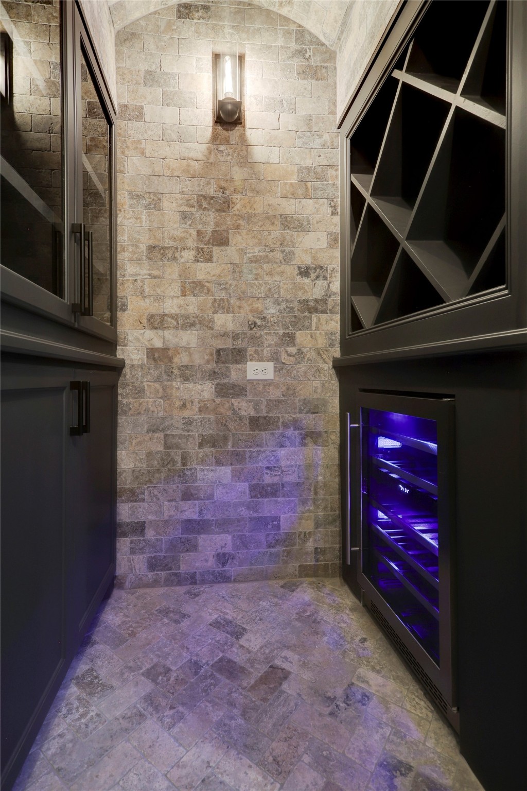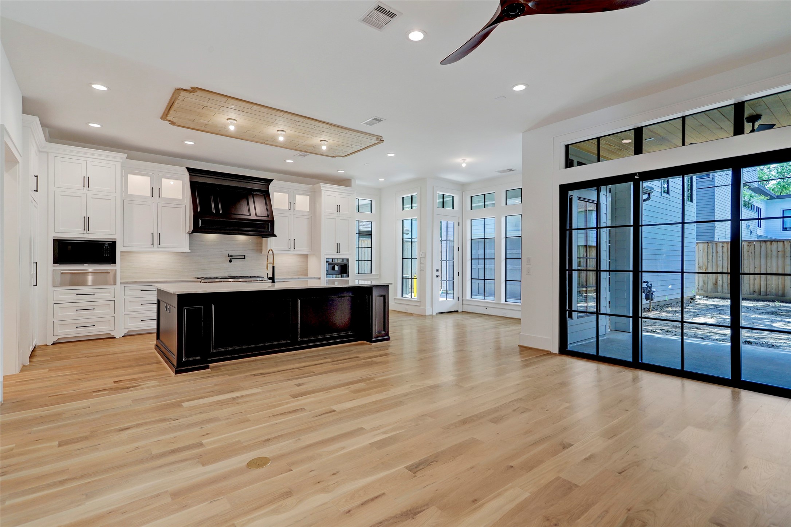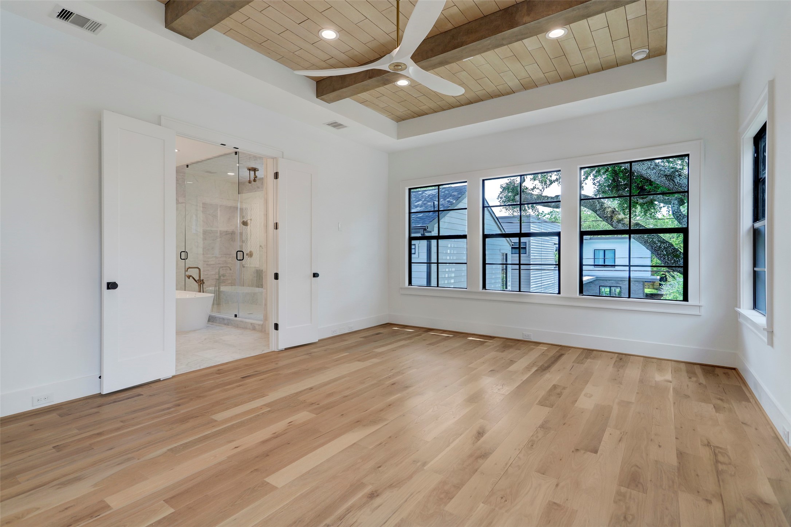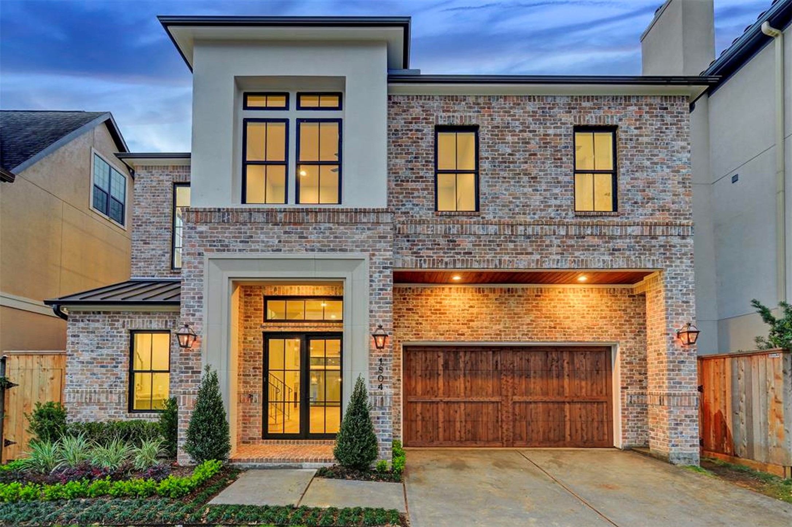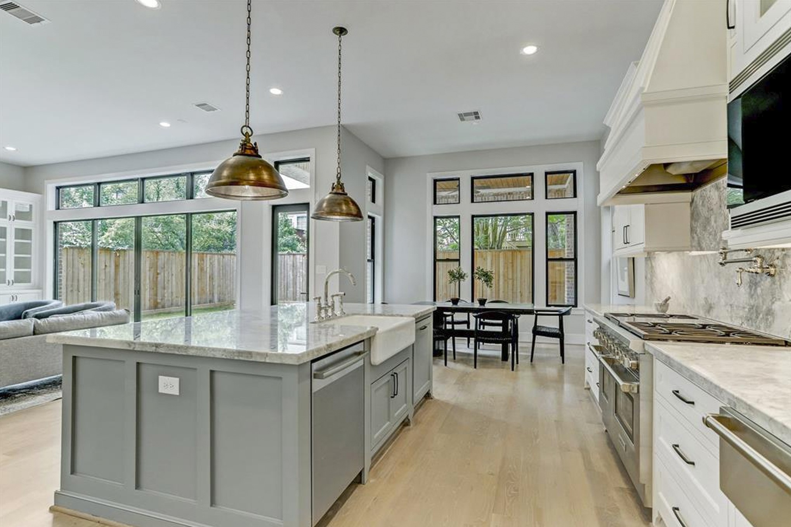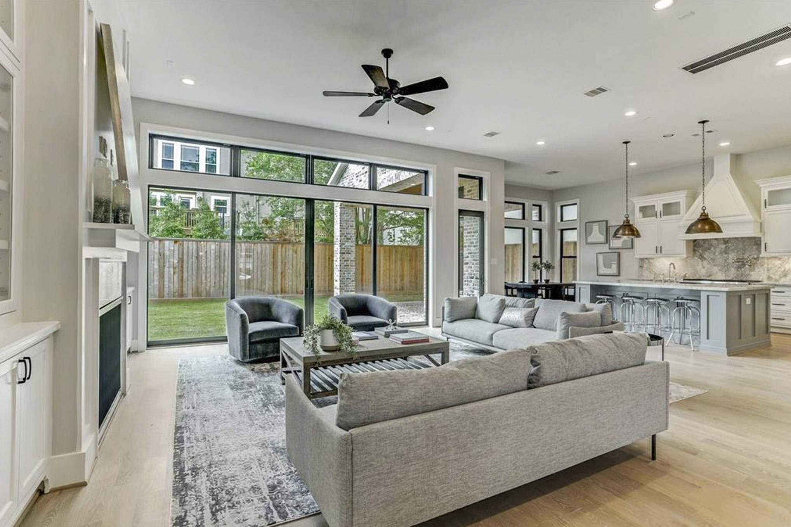4719 Shetland Lane
5,350 Sqft - 4719 Shetland Lane, Houston, Texas 77027

Property Description
Stunning new construction by Wood Custom Homes in booming Afton Oaks on large lot with spectacular back yard and abundant greenspace, room for a pool and outdoor entertaining. Offers striking elevation with painted brick and cast stone, custom millwork throughout, elevator capable, and high ceilings. Additional luxury amenities include wine cellar, Chef’s kitchen with 6 burner Wolf gas range, cabinet front refrigerator, and double dishwasher. Also offers magnificent primary suite with spa like bath and oversized custom closet. Located near high-end River Oaks District shopping and restaurants, vibrant Galleria shopping and nightlife scene, and Highland Village. Completion Summer 2024. All per Seller
Basic Details
Property Type : Residential
Listing Type : For Sale
Listing ID : 10648069
Price : $2,800,000
Bedrooms : 4
Rooms : 10
Bathrooms : 5
Square Footage : 5,350 Sqft
Year Built : 2024
Status : Active
Property Sub Type : Detached
Features
Heating System : Central, Gas
Cooling System : Central Air, Electric
Fence : Partial, Back Yard
Fireplace : Gas
Security : Prewired
Appliances : Microwave, Refrigerator, Dishwasher, Disposal, Indoor Grill, Dryer, Instant Hot Water, Tankless Water Heater, Washer, Gas Range, Double Oven
Architectural Style : Contemporary/modern
Association Amenities : Guard
Community Features : Curbs, Gutter(s)
Parking Features : Attached, Driveway, Garage, Additional Parking, Electric Gate, Electric Vehicle Charging Station(s)
Pool Expense : $0
Roof : Composition
Sewer : Public Sewer
Address Map
State : Texas
County : Harris
City : Houston
Zipcode : 77027
Street : 4719 Shetland Lane
Floor Number : 0
Longitude : W96° 32' 35.6''
Latitude : N29° 44' 4.1''
MLS Addon
Office Name : Greenwood King Properties - Kirby Office
Agent Name : Derik Daniels
Association Fee : $944
Association Fee Frequency : Annually
Bathrooms Total : 5
Building Area : 5,350 Sqft
CableTv Expense : $0
Construction Materials : Wood Siding, Brick, Cement Siding, Stone
Cumulative DOM : 21
DOM : 21
Direction Faces : North
Directions : From 610-east on Richmond, north on Newcastle, Lane west on Shetland Lane.
Electric Expense : $0
Elementary School : SCHOOL AT ST GEORGE PLACE
Exterior Features : Fence, Sprinkler/irrigation, Outdoor Kitchen
Fireplaces Total : 1
Flooring : Tile, Wood, Marble
Garage Spaces : 2
HighSchool : Lamar High School (houston)
Interior Features : Pantry, High Ceilings, Kitchen Island, Wet Bar, Breakfast Bar, Wired For Sound, Entrance Foyer, Kitchen/family Room Combo, Pots & Pan Drawers, Pot Filler, Self-closing Cabinet Doors, Self-closing Drawers, Butler's Pantry
Internet Address Display : 1
Internet Listing Display : 1
Agent Email : ddaniels@greenwoodking.com
Listing Terms : Cash,Conventional
Lot Features : Subdivision
Maintenance Expense : $0
MiddleOrJunior School : Lanier Middle School
New Construction : 1
Parcel Number : 077-246-021-0005
Subdivision Name : Afton Oaks
Tax Annual Amount : $25,629
Tax Year : 2023
ListAgentMlsId : ddaniels
ListOfficeMlsId : GKPI01
Residential For Sale
- Listing ID : 10648069
- Bedrooms : 4
- Bathrooms : 5
- Square Footage : 5,350 Sqft
- Visits : 240 in 507 days
$2,800,000
Agent info

Daniel Real Estate
Contact Agent




