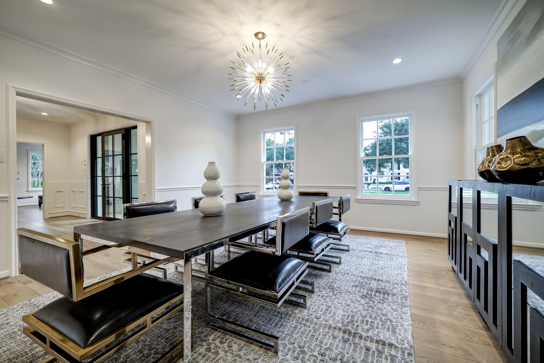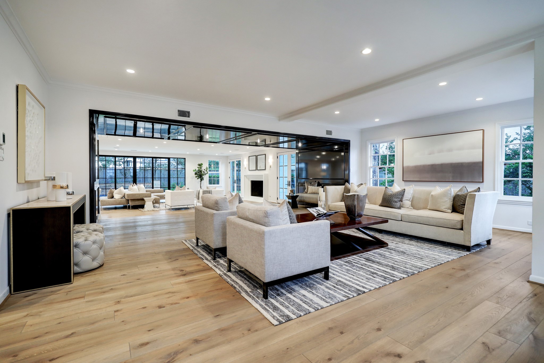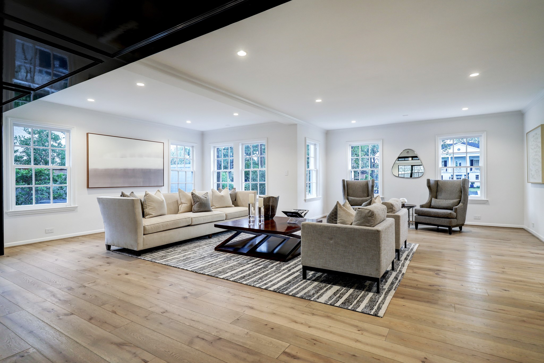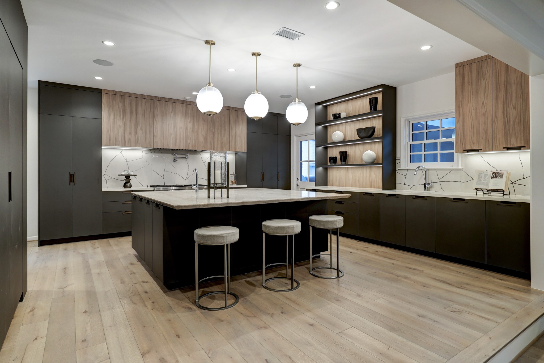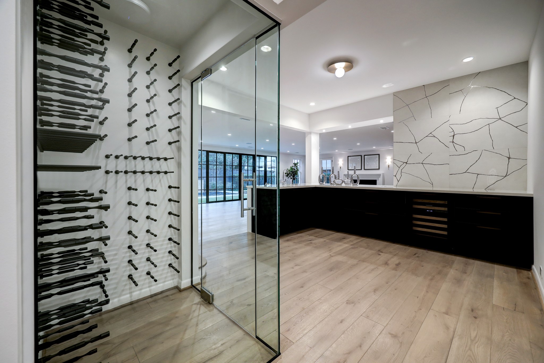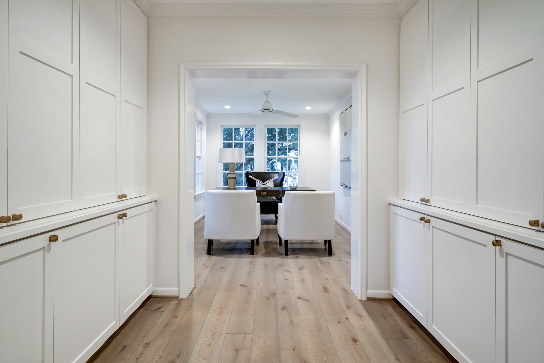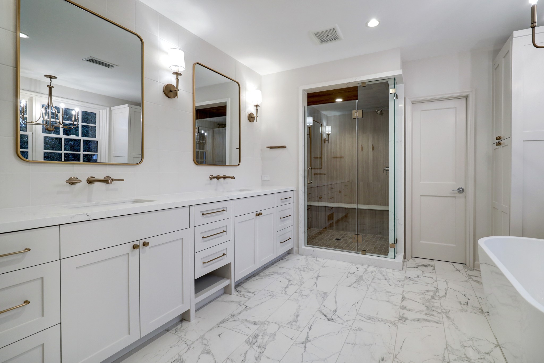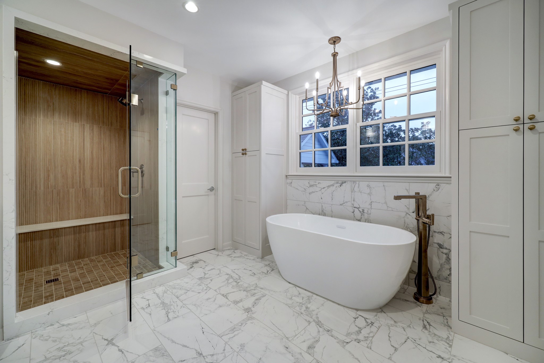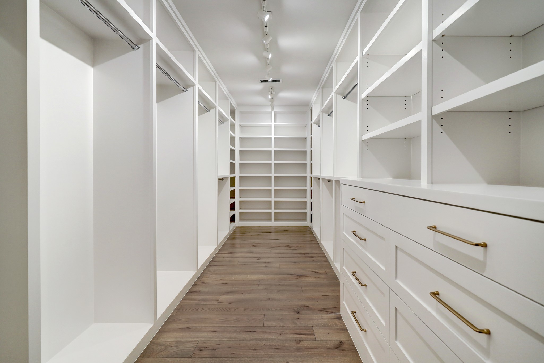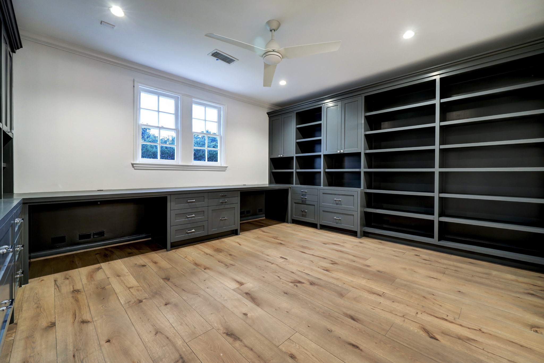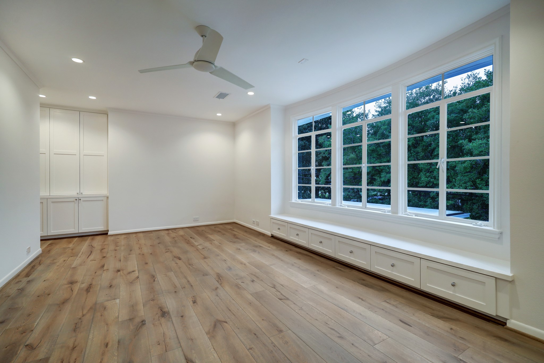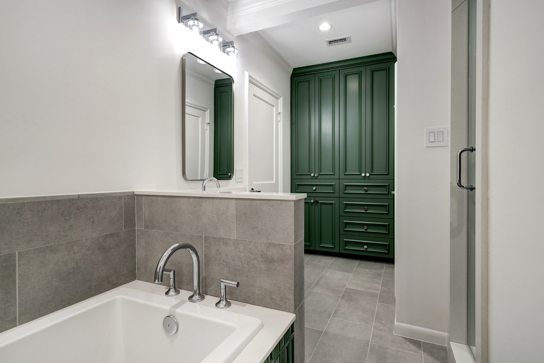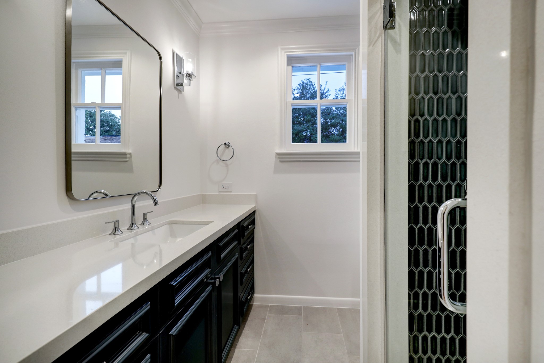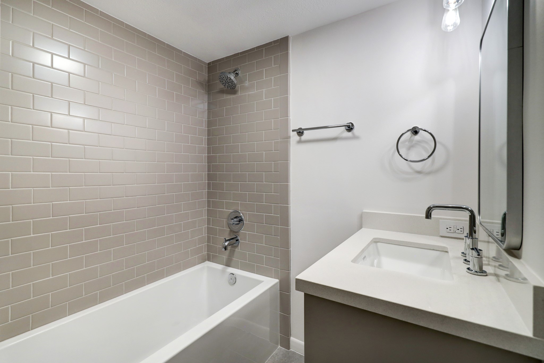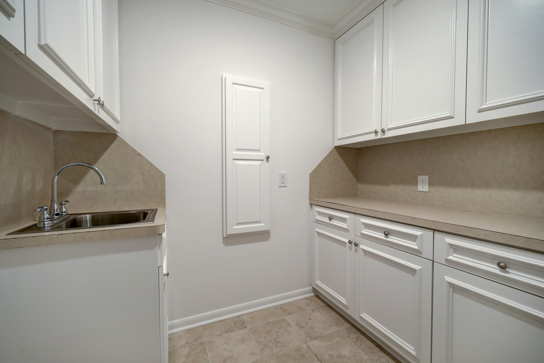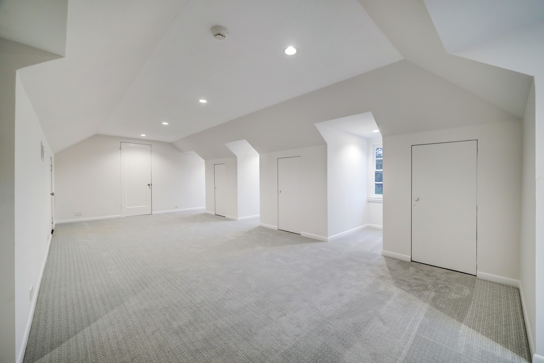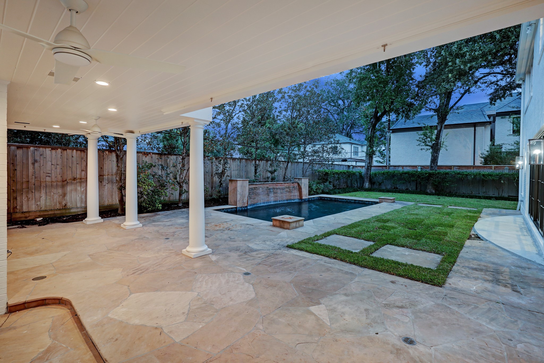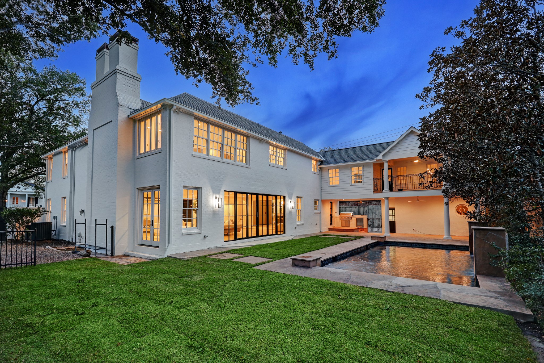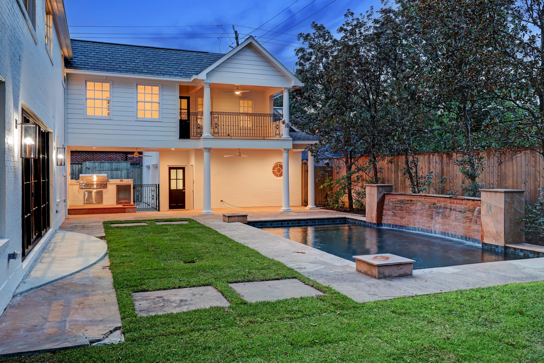3032 Del Monte Drive
7,704 Sqft - 3032 Del Monte Drive, Houston, Texas 77019

Classic River Oaks home situated on a 21,240 sq. ft. lot (per HCAD) on one of the most sought after streets. Originally built in 1939, it has been significantly renovated by the current owners. Mirador Group was the designer for the project and Sims Luxury Builders was the contractor. The open floor plan allows nice flow between the living room, family room, and kitchen areas. A central wet bar with glass wine closet opens to the family room. All new custom cabinetry, large center island, and high-end appliances in the kitchen. Primary suite has a coffered ceiling, great natural light, fireplace, large closet and private sitting room/office. All bedrooms are ensuite with remodeled bathrooms. Garage apartment has been updated and connects to the main house. Other upgrades: HVAC, insulation, plumbing, wiring, windows, new flooring, doors, light fixtures, paint, and more! Game room/flex space on third floor. Gated drive with two-car carport and two-car garage. Rivals new construction!
- Listing ID : 47518663
- Bedrooms : 5
- Bathrooms : 5
- Square Footage : 7,704 Sqft
- Visits : 95 in 171 days






