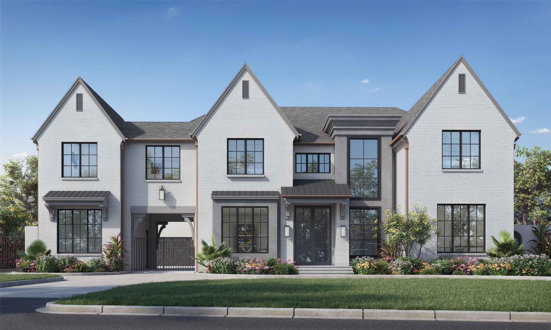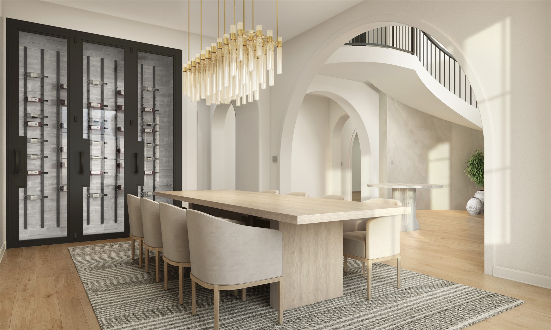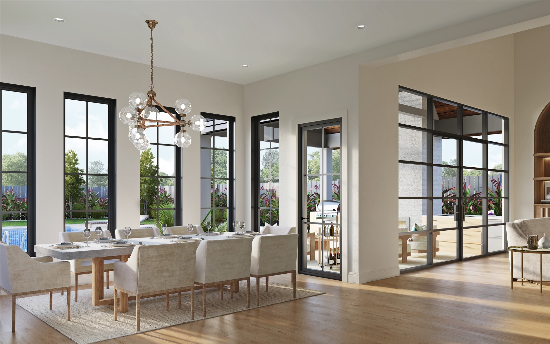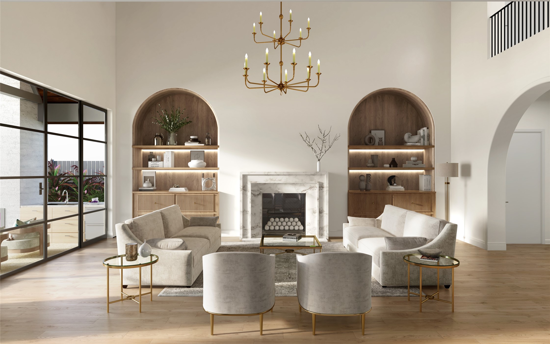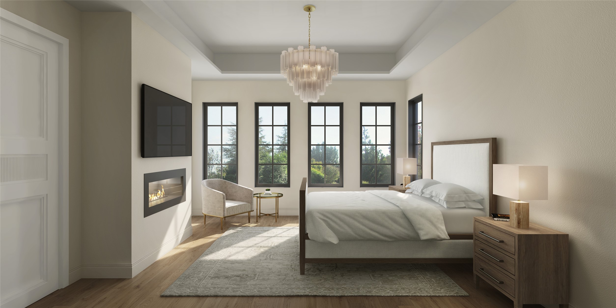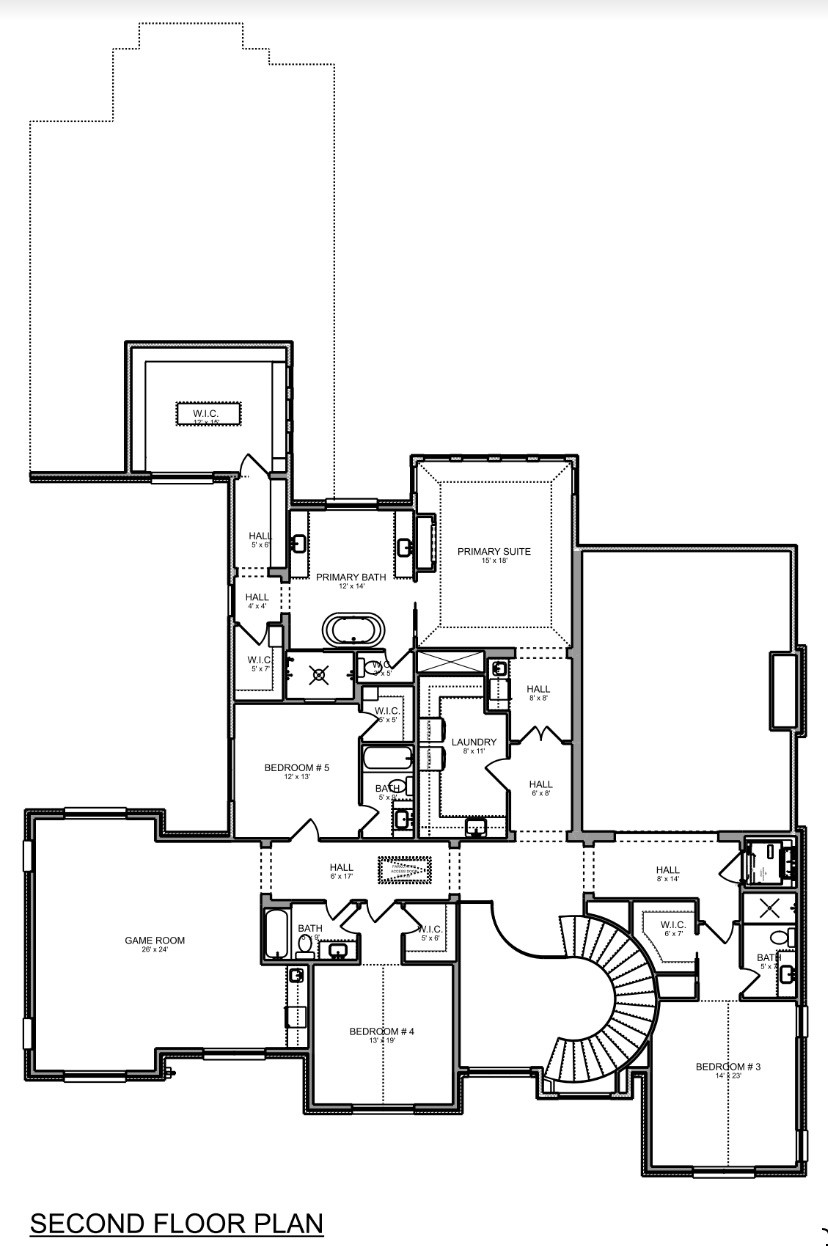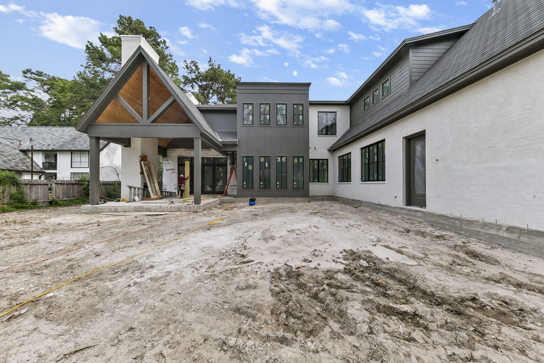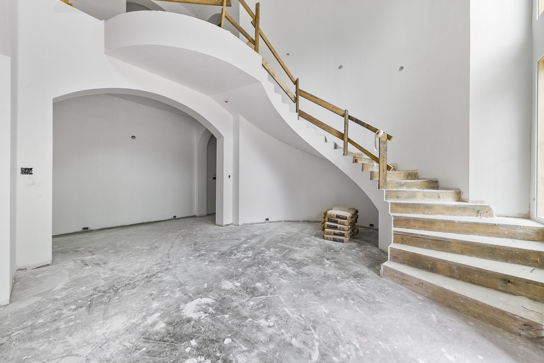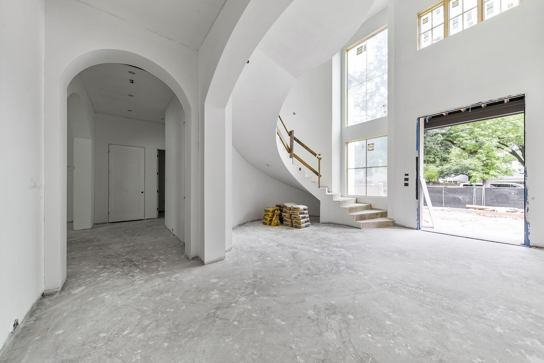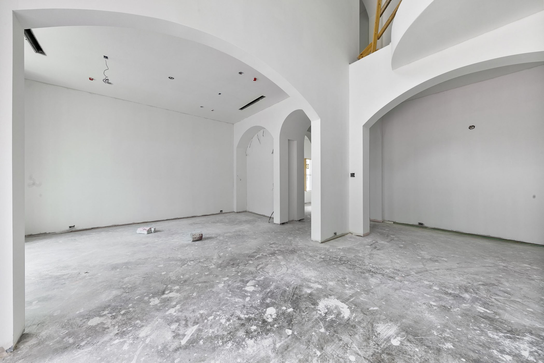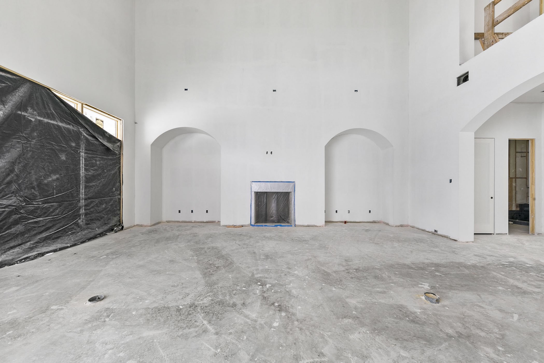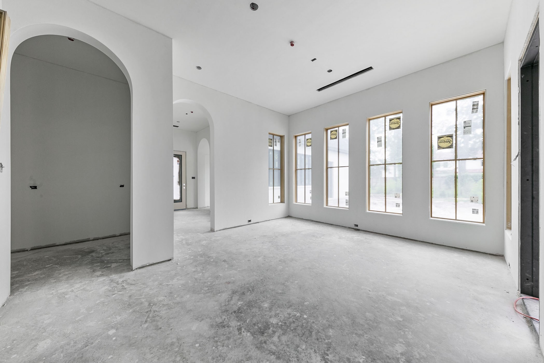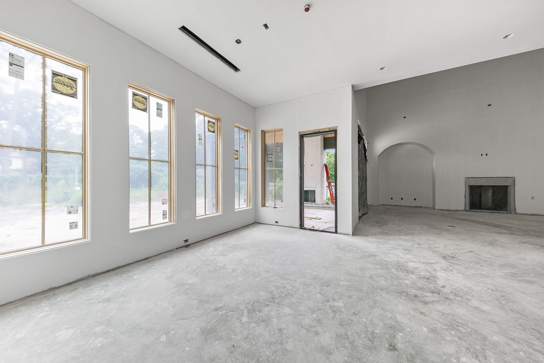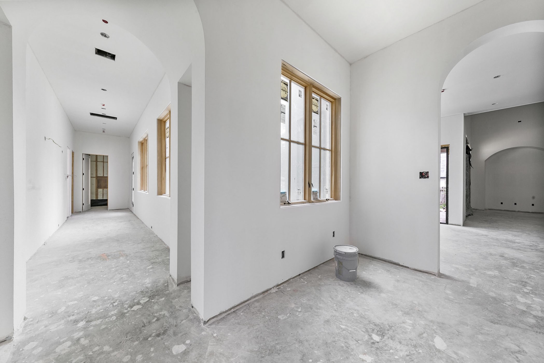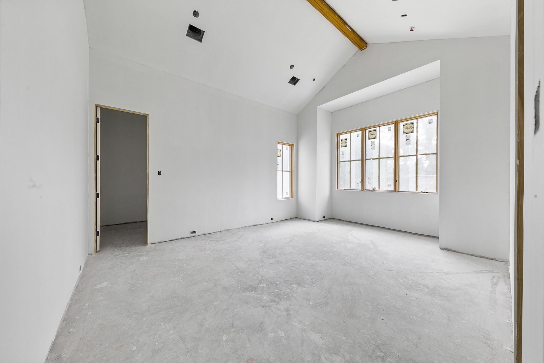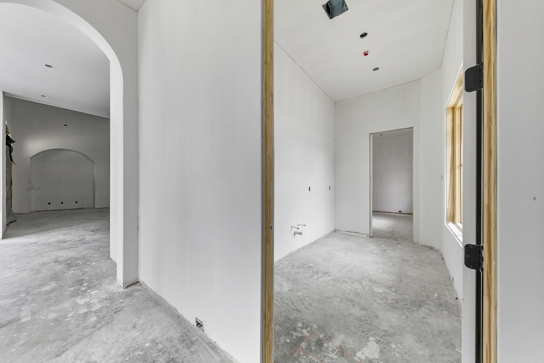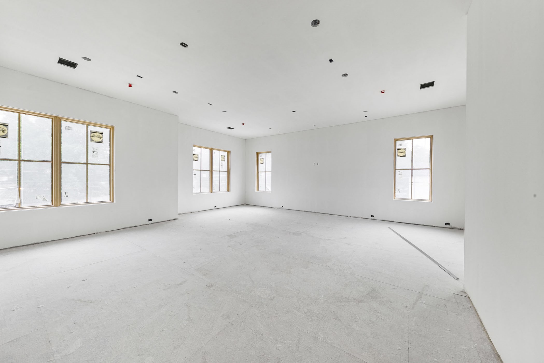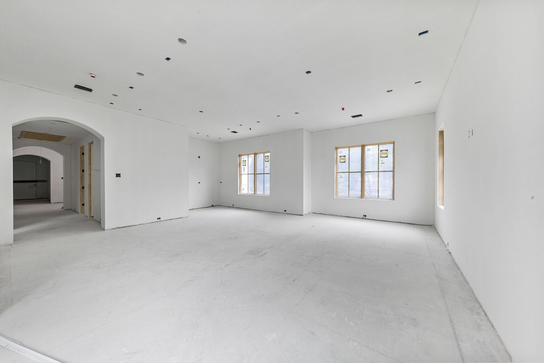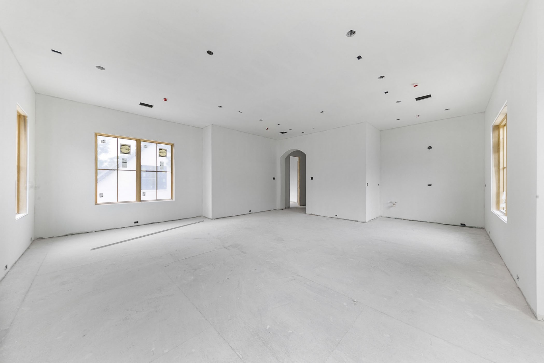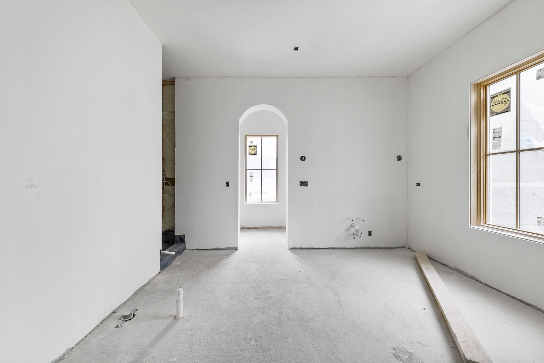10803 Beinhorn Road
6,661 Sqft - 10803 Beinhorn Road, Houston, Texas 77024

Divulge in the epitome of luxury & sophistication w/this breathtaking new construction estate nestled in the prestigious heart of Hunters Creek Villages. RI Luxury Homes have brought yet another architectural masterpiece to life w/their eye for classic flair & modern elegance. Residence has been meticulously designed w/an unwavering commitment to timeliness design & attention to detail. From the grand foyer adorned w/an exquisite chandelier, a subtly lit floating white oak staircase, to the sprawling living spaces throughout, this home radiates luxury mixed w/an endearing comfort of functionality. A true testament to unparalleled design w/a temp-controlled wine wall mutually serves as a striking piece of art in your dining room, to state-of-the-art coffee makers built into your butler’s pantry & private wet bar in your primary suite, not a single splurge of detail has been spared. A seamless fusion of architectural brilliance & modern amenities is the ideal oasis for you to call home.
- Listing ID : 62000945
- Bedrooms : 6
- Bathrooms : 6
- Square Footage : 6,661 Sqft
- Visits : 239 in 511 days


