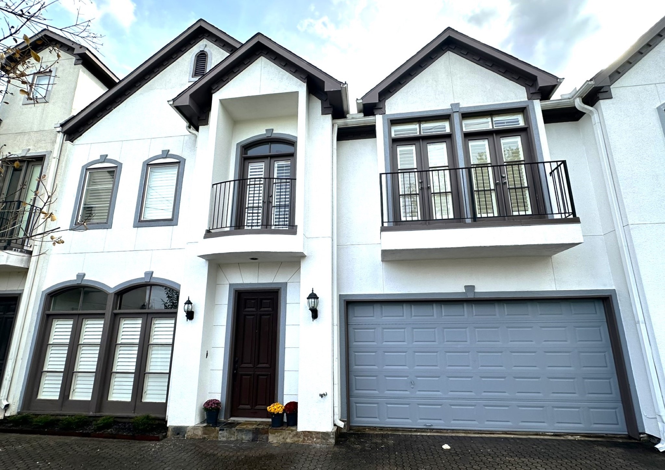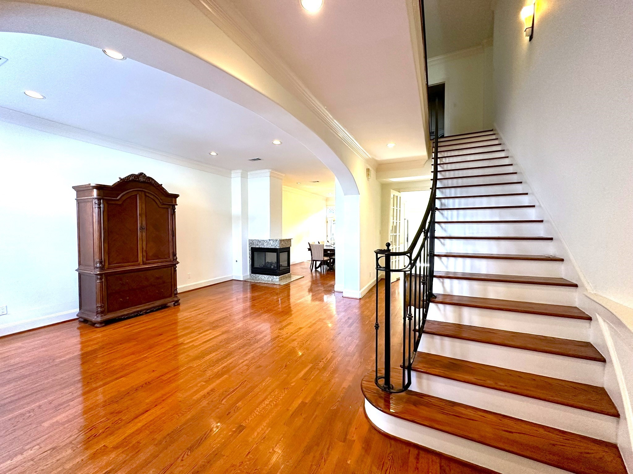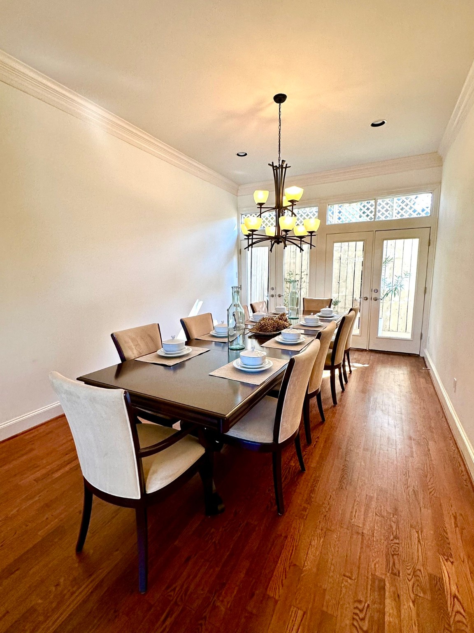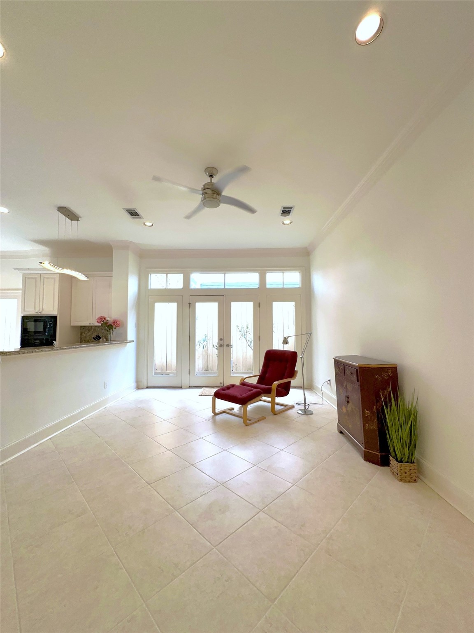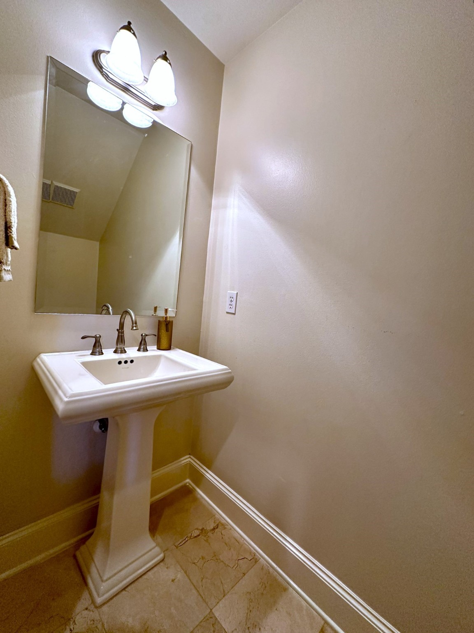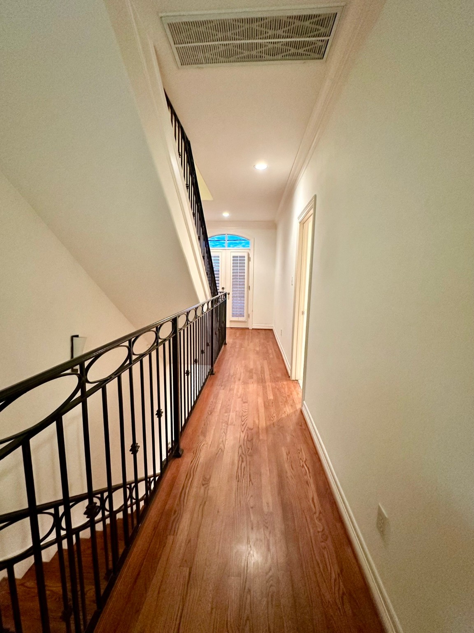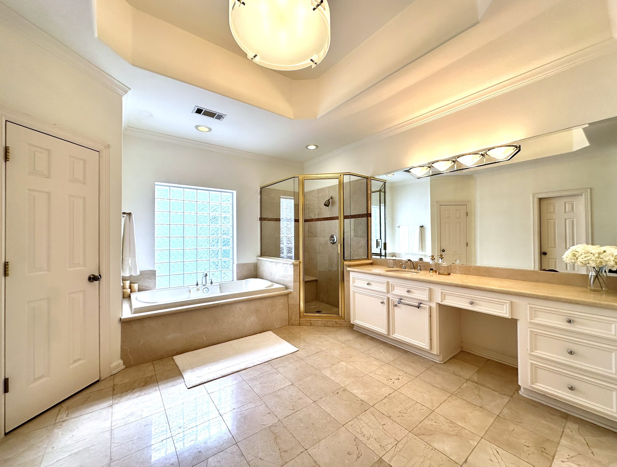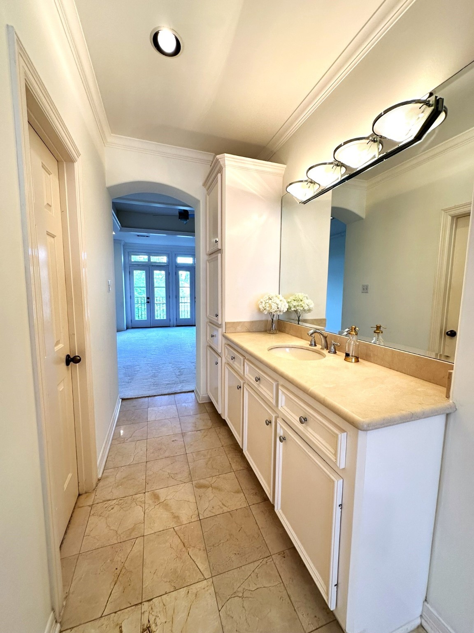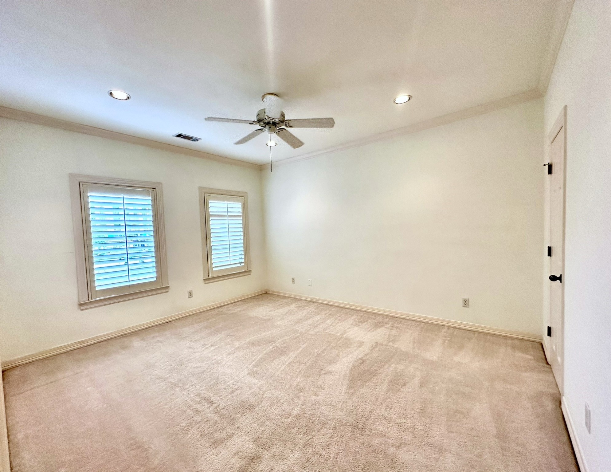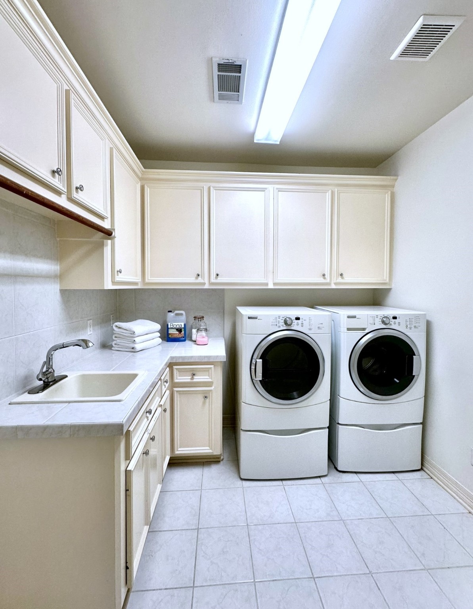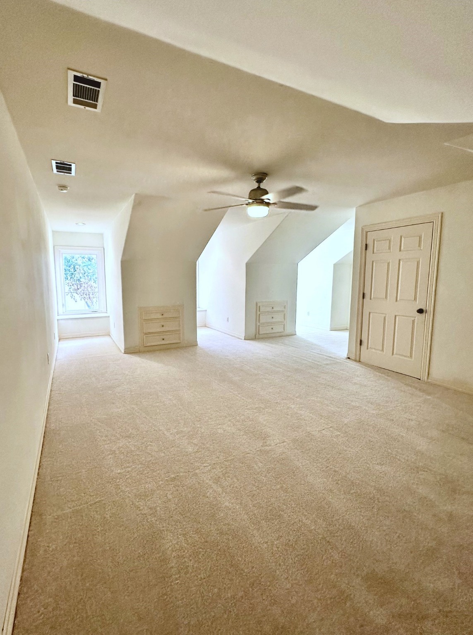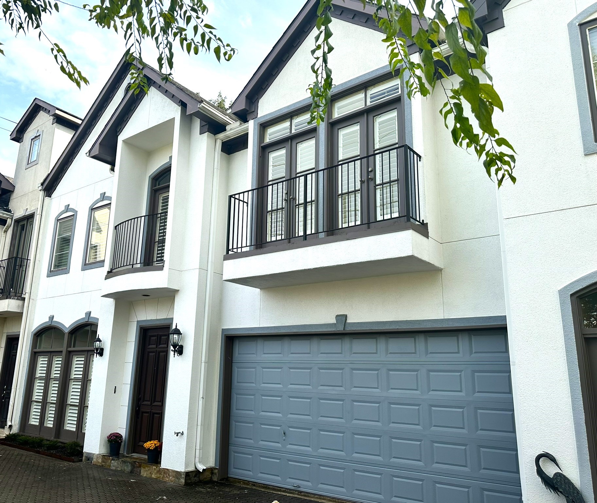1715 Nantucket Drive C
3,306 Sqft - 1715 Nantucket Drive C, Houston, Texas 77057

In a charming 4 townhome gated community, this 3-story home offers an unparalleled living experience. As you step through the front door you are greeted by a spacious living room & a formal dining area, perfect for hosting elegant dinner parties. The family room seamlessly connects to the modern kitchen, creating a hub for family gatherings and entertaining guests. The home boasts three generously sized bedrooms, all on the 2nd floor, each with its own private bathroom, providing ultimate comfort and privacy for every resident. Additionally, a large flex room on the 3rd floor complete with its own full bathroom, provides endless possibilities—a versatile space that can be transformed into a home office, guest suite, or entertainment area, catering to the needs of its occupants. With high ceilings and large windows throughout, the interiors are bathed in natural light, warm rich wood floors, elegant wrought iron stair balusters, plantation shutters, and a home water filtration system.
- Listing ID : 94118492
- Bedrooms : 3
- Bathrooms : 4
- Square Footage : 3,306 Sqft
- Visits : 294 in 512 days


