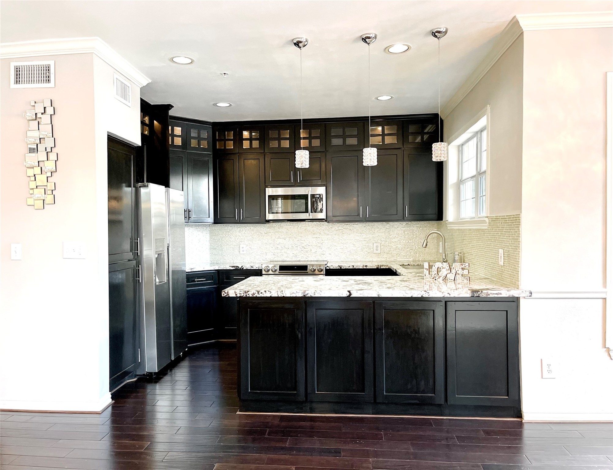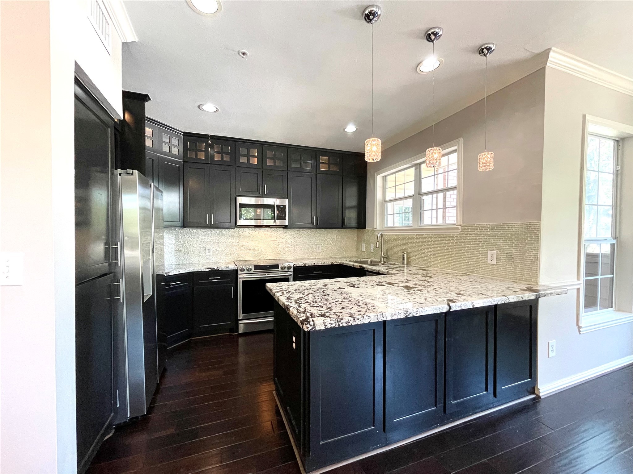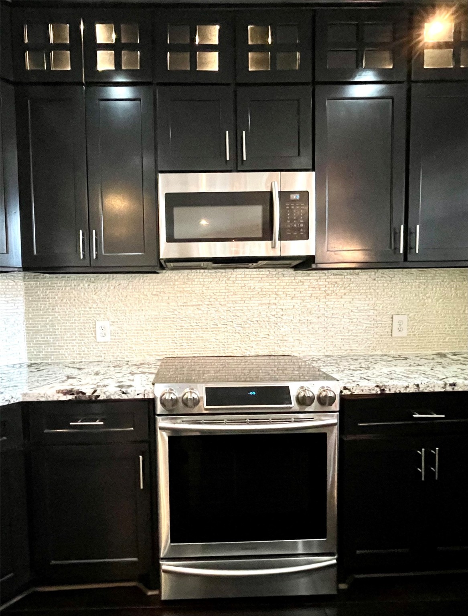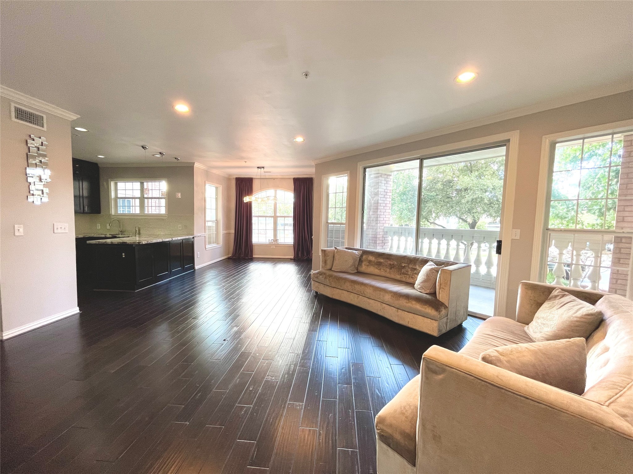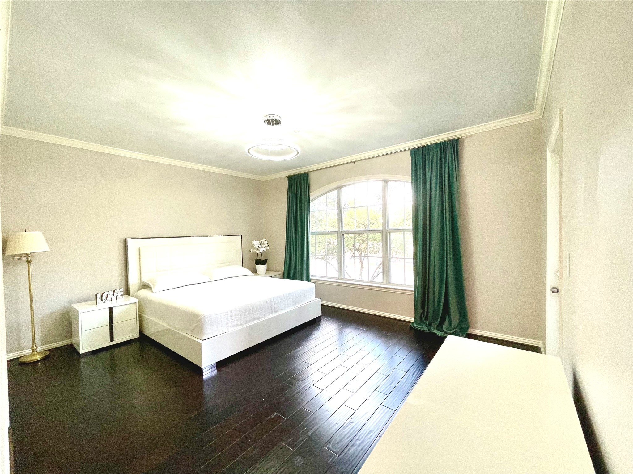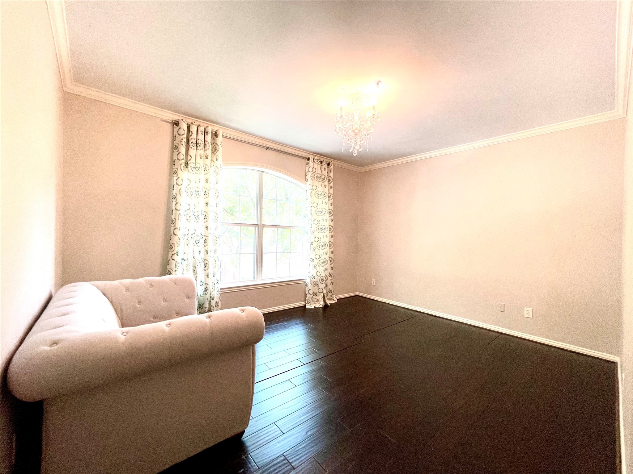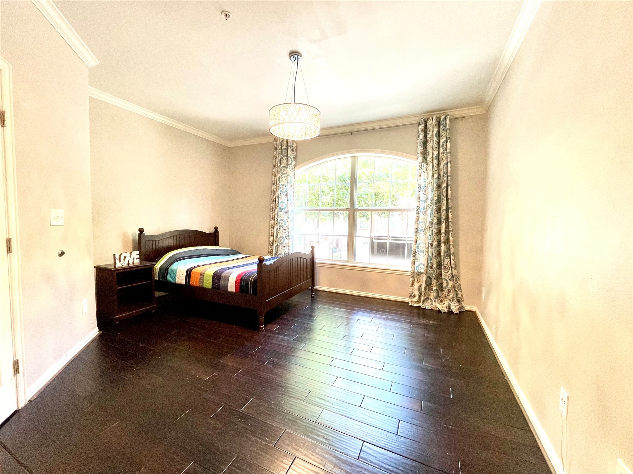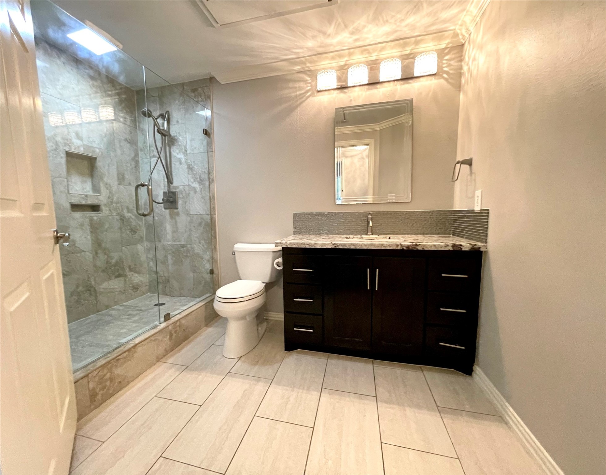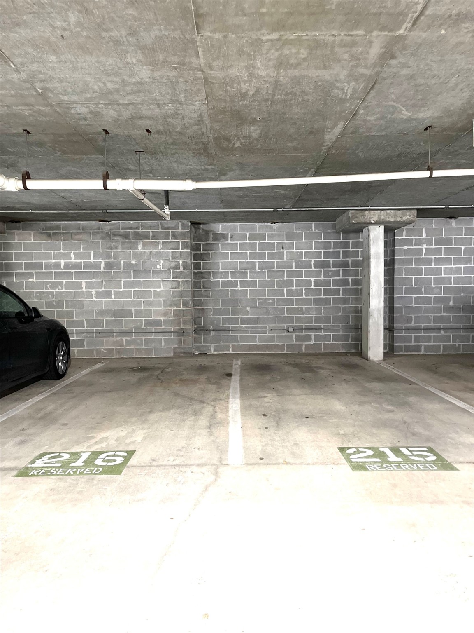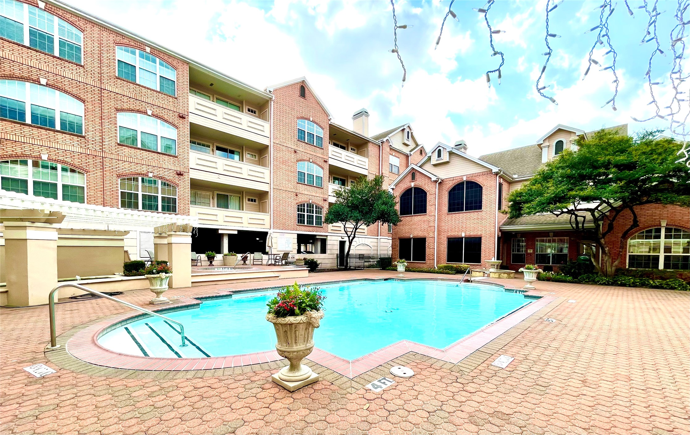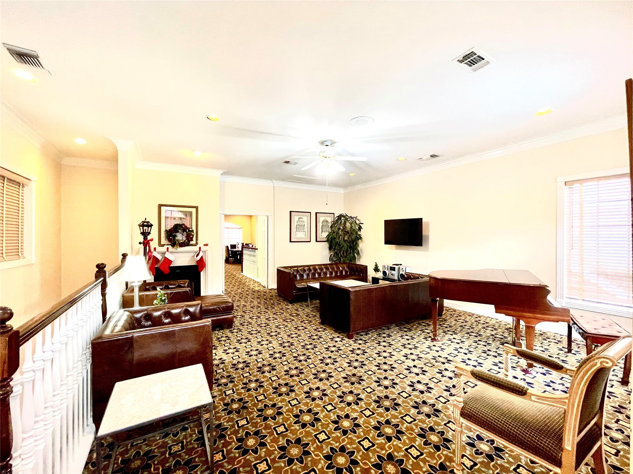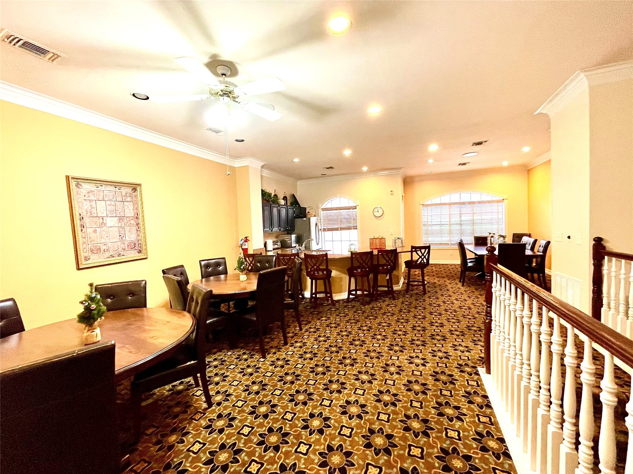2111 Welch Street B110
1,806 Sqft - 2111 Welch Street B110, Houston, Texas 77019

Investors only. No showings.Unique opportunity to own a charmingly remodeled condo located in the highly desired Renaissance at River Oaks Community. Features 3 bedrooms/3 full bathrooms/2 garage parking spots. Chef’s choice kitchen with stunning granite countertop, SS appliances, lighted upper cabinets & breakfast bar. Home has plenty of natural light & engineered wood flooring thought-out the house. Additional features large balcony with storage. Onsite amenities: 24/7 guard @manned gate, swimming pool, spa/hot tub, fitness center, Club House with full kitchen & piano for your family entertainment. Walking distance to River Oaks Shopping Center for fine dining. Easy access to Kroger, HEB, Whole Foods, Target, Trader Joes, Medical Center, & Memorial Park, bike trails & outdoor fun. Furniture negotiable. Zoned to RIVER OAKS ELEM. Information provided is deemed reliable, but is not-guaranteed & should be independently verified. All info. per seller.
- Listing ID : 75672402
- Bedrooms : 3
- Bathrooms : 3
- Square Footage : 1,806 Sqft
- Visits : 122 in 171 days


