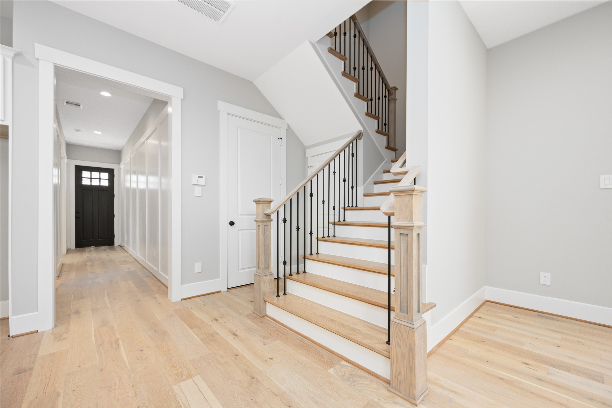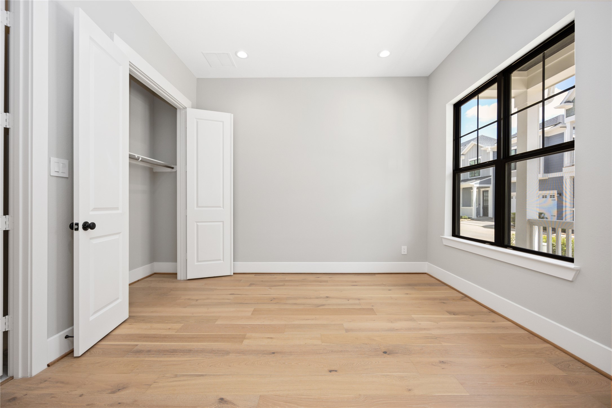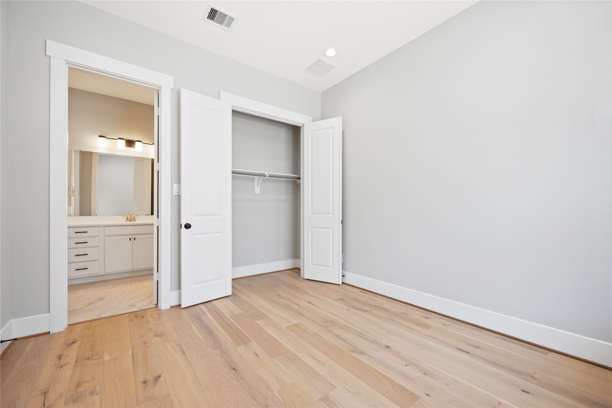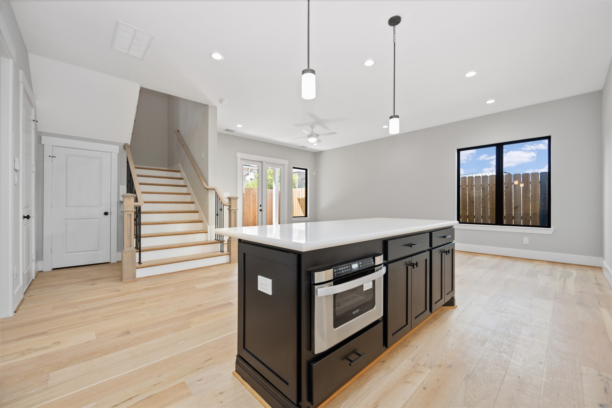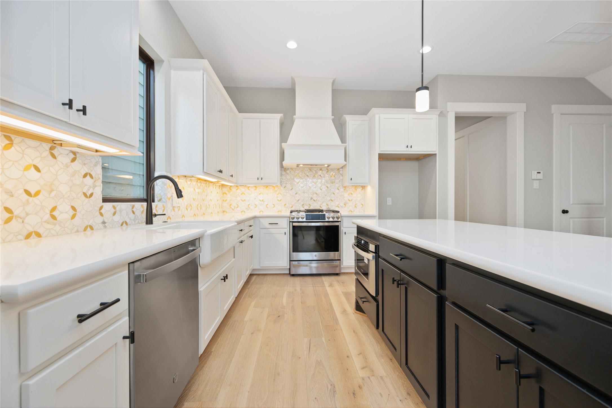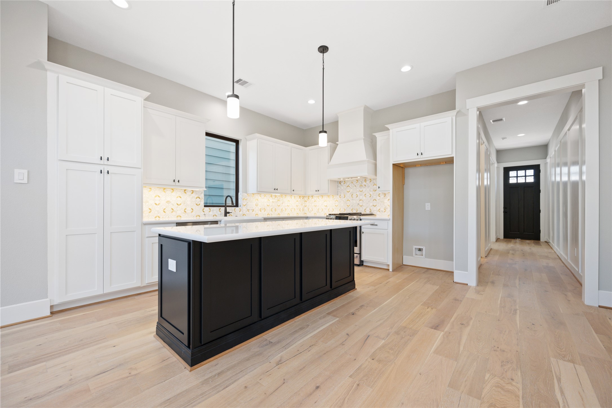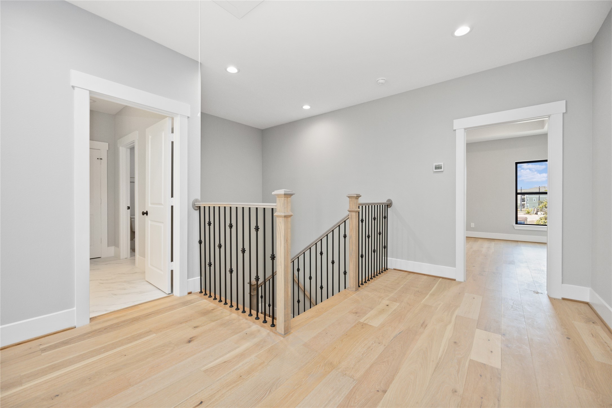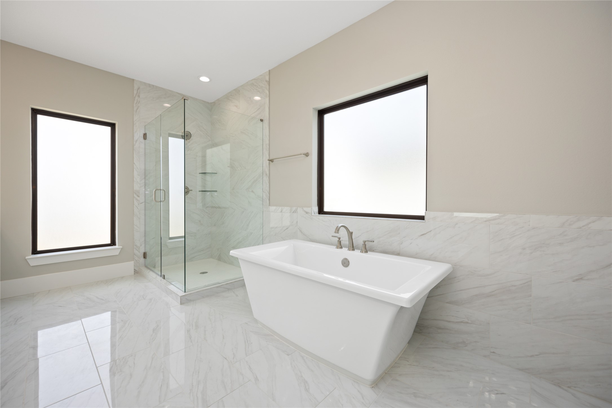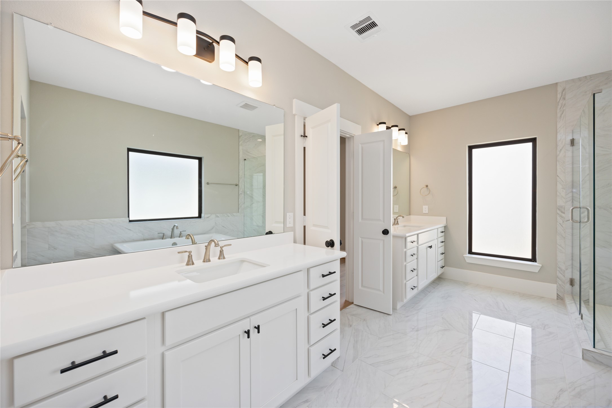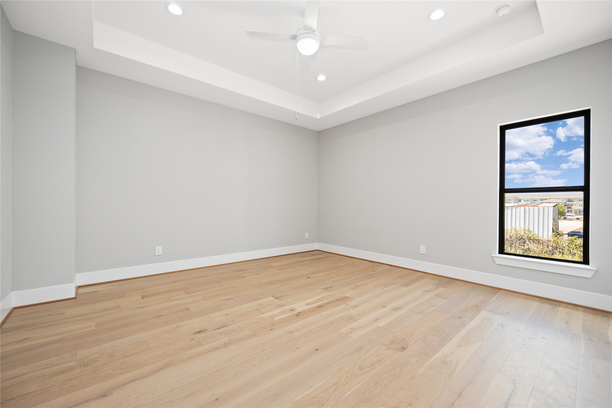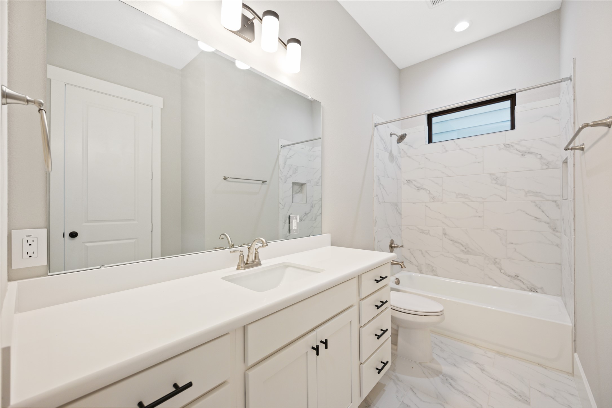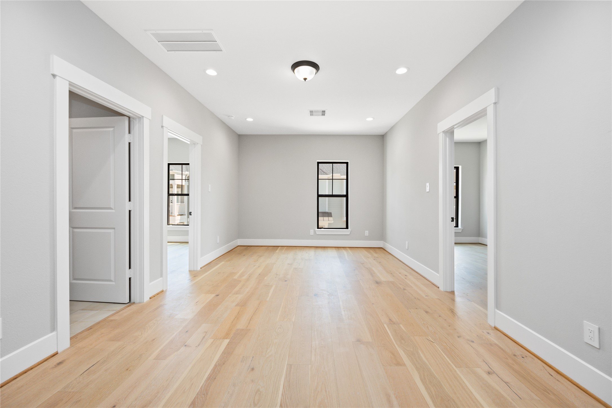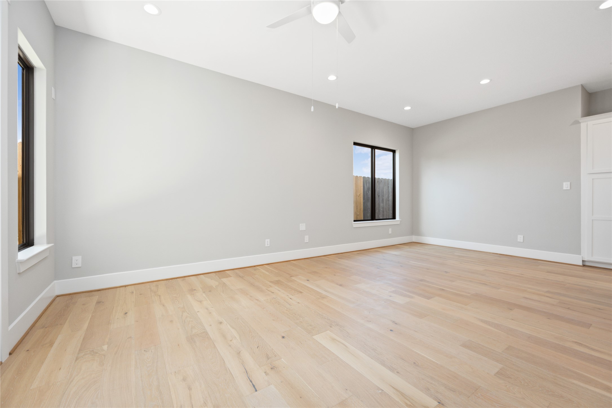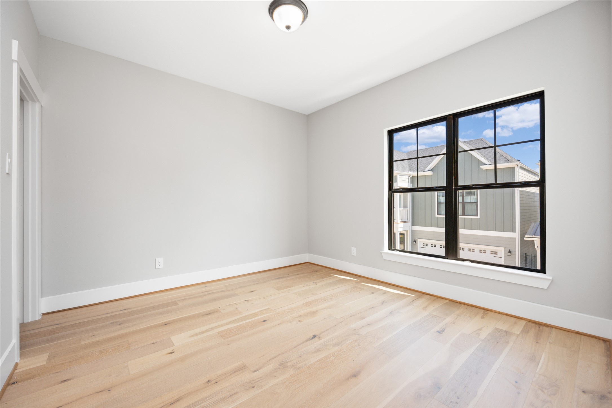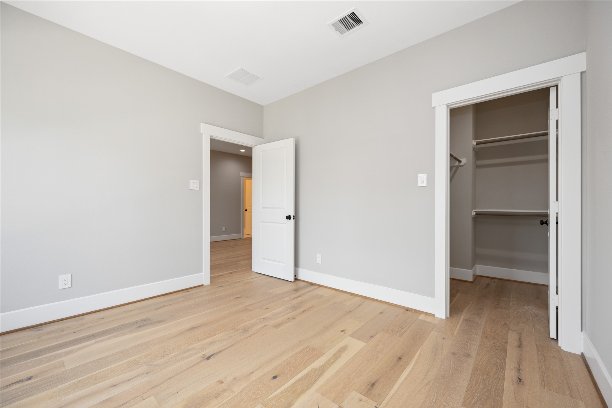3518 Huntsford Drive
2,495 Sqft - 3518 Huntsford Drive, Houston, Texas 77008

Nestled within the prestigious Timbergrove Manor neighborhood in the sought-after lower Heights area, Timbergrove Trails presents an elegant two-story haven of front porch living, enveloped by the security of a gated entrance.
The Eureka B floor plan harmonizes modern lifestyle needs with classic comforts. The first-floor layout, graced with wood flooring and quartz countertops, also boasts a study for a productive lifestyle. Adorned with 8′ doors to accentuate lofty ceilings, the space exudes an open, airy ambiance. Wainscoting adds a touch of sophistication, while the stand-alone tub offers a luxurious retreat. An inviting gaming or relaxation area sets the stage for entertainment or personal leisure.
Designed for energy efficiency, featuring the cutting-edge Energy Guard spray foam insulation. The kitchen beckons with soft-closing cabinets and drawers, complemented by graceful under-cabinet lighting.
Come tour this fusion of contemporary design and tranquil surroundings.
- Listing ID : 82356340
- Bedrooms : 4
- Bathrooms : 3
- Square Footage : 2,495 Sqft
- Visits : 246 in 527 days


