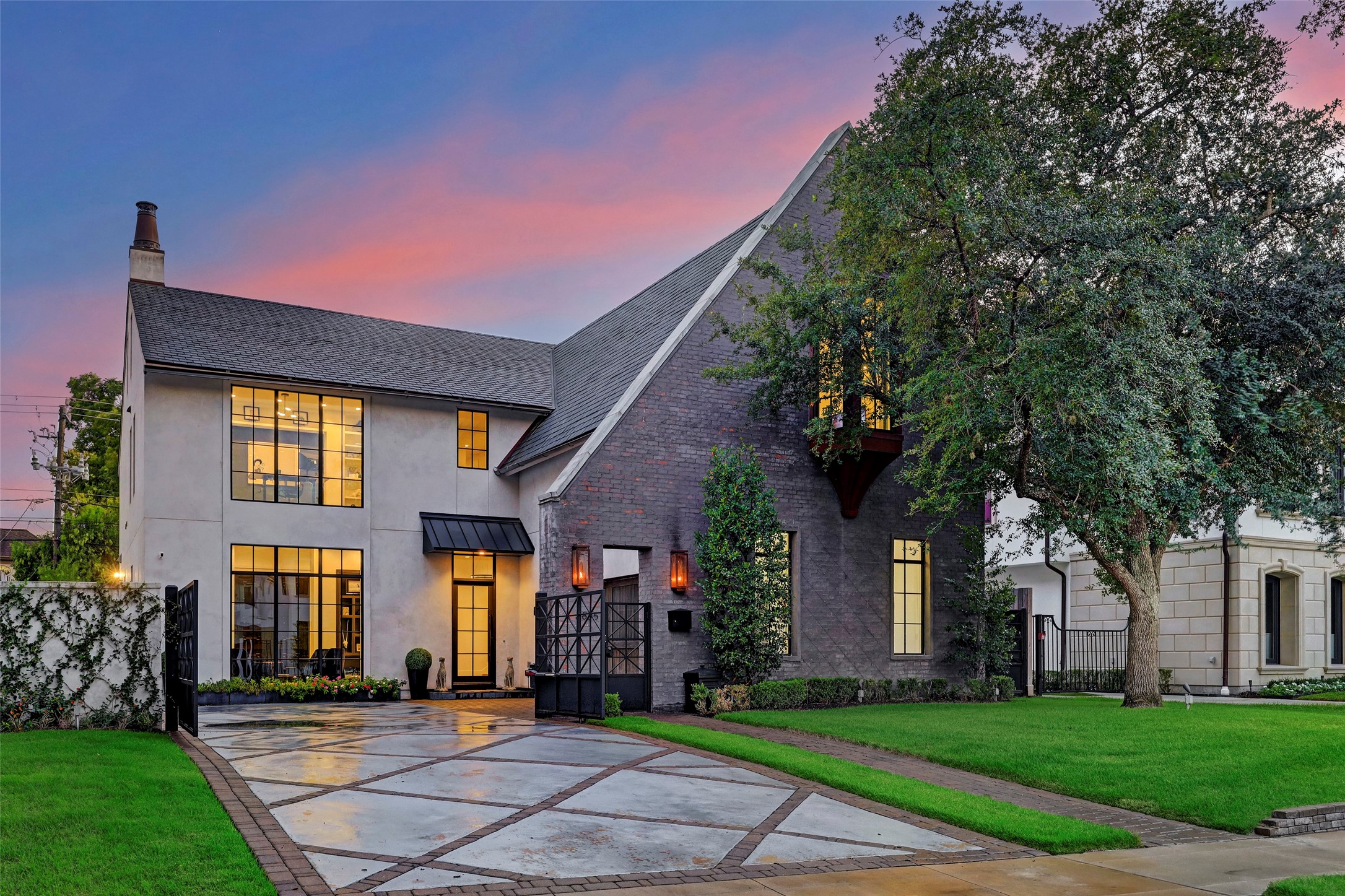3835 Olympia Drive
7,390 Sqft - 3835 Olympia Drive, Houston, Texas 77019

This stunning River Oaks masterpiece is the definition of luxurious city living. Upon entry you are greeted by high ceilings and gorgeous marble floors as you walk towards the family room where you will find European White Oak wood floors running throughout, open-concept living, and floor to ceiling RAM windows and doors bringing in an abundance of natural light. The kitchen is a chef’s dream featuring a La Cornue range and Thermador appliances. Home is equipped with an elevator, a breathtaking wine room finished with reclaimed Amish wood and Zellige Moroccan tile that is over 200 years old. Hosting and entertaining is easy in this home with the incredible outdoor kitchen and patio space. Upstairs you will find your home office, game room/media room, bedrooms and dreamy primary suite featuring a sitting room, over-sized bathroom, his/hers closets, & coffee bar. The third floor boasts one more living room and bedroom with full bath. Schedule your tour today!
- Listing ID : 915553
- Bedrooms : 6
- Bathrooms : 6
- Square Footage : 7,390 Sqft
- Visits : 282 in 551 days





















































