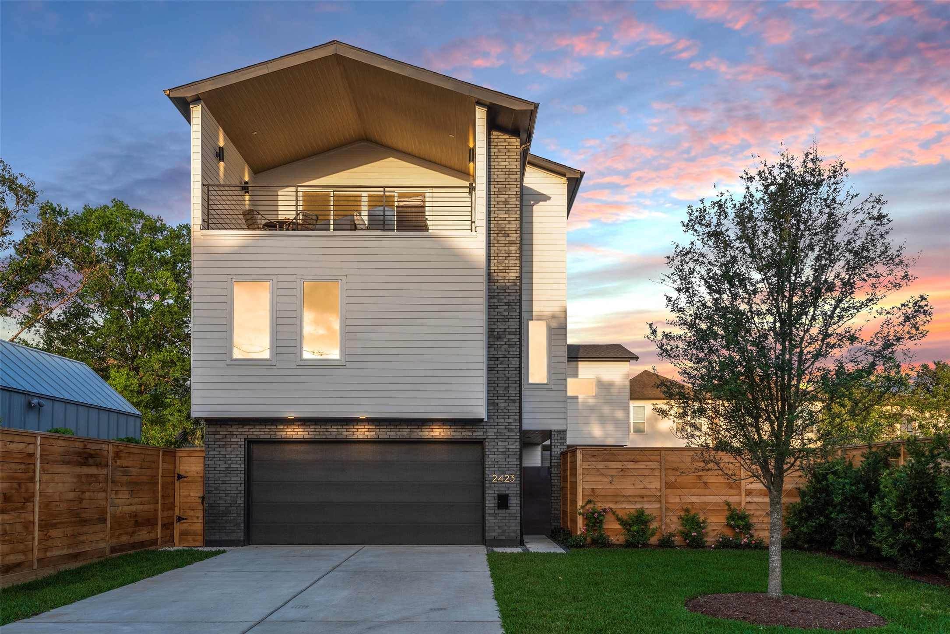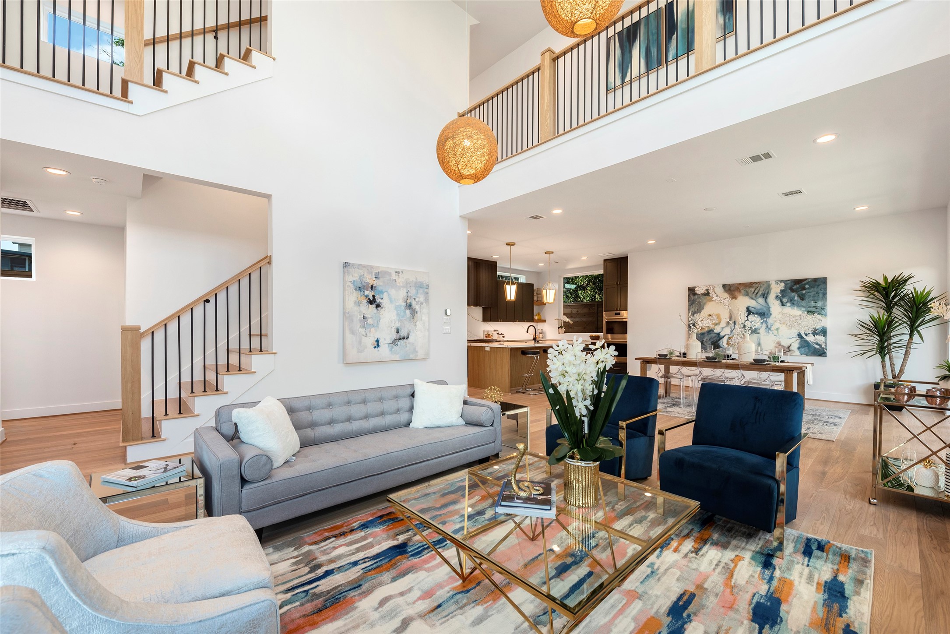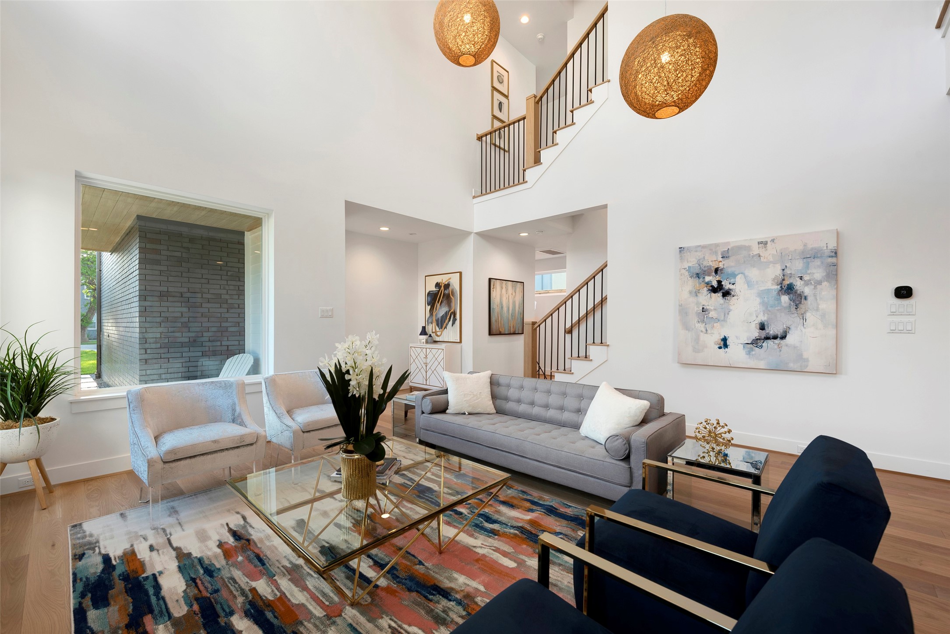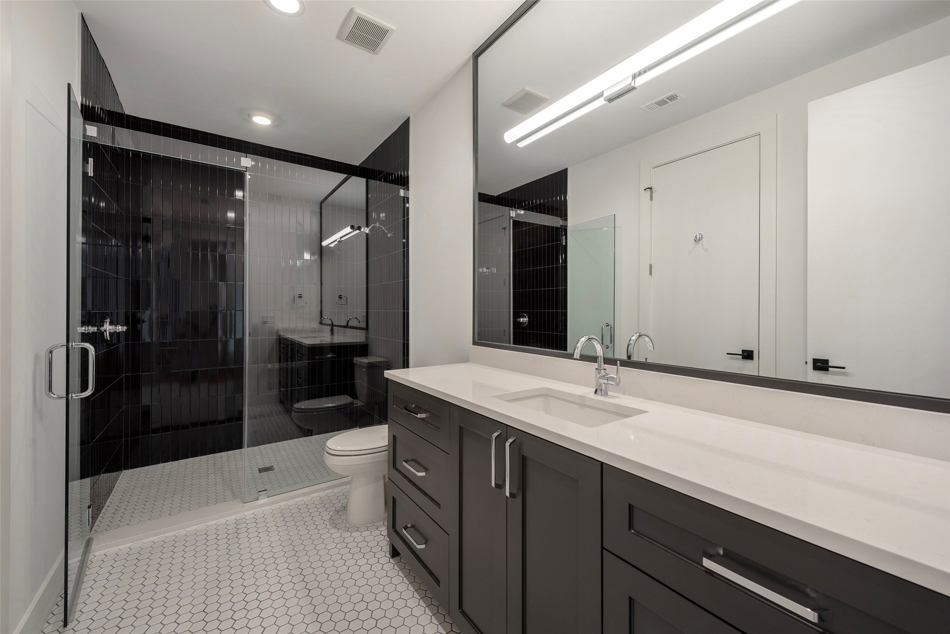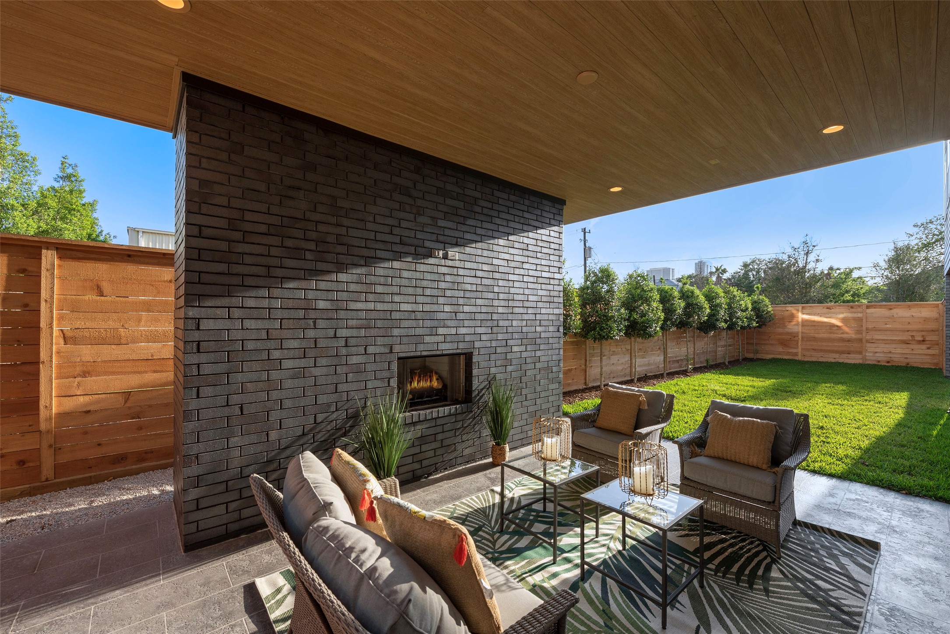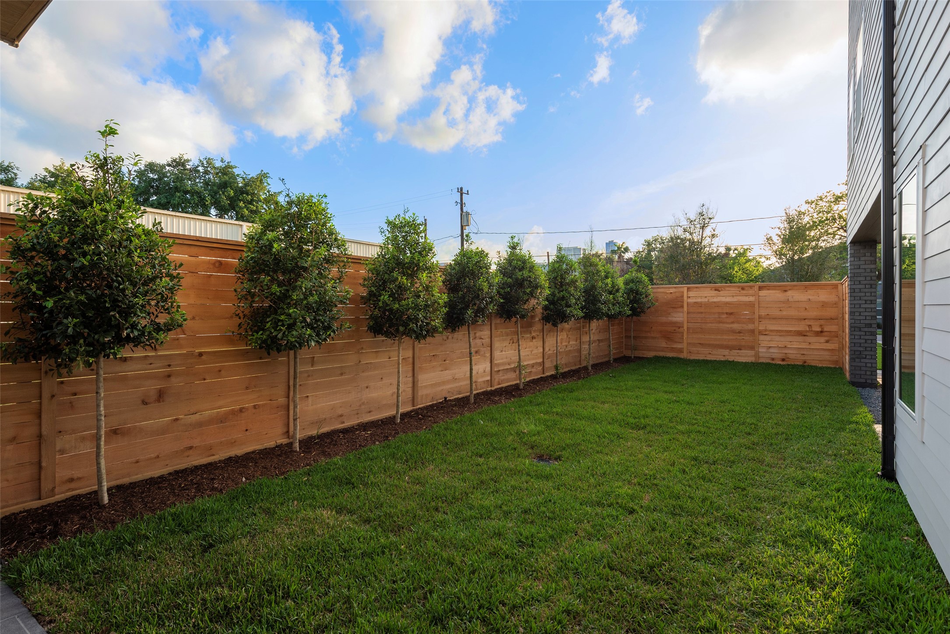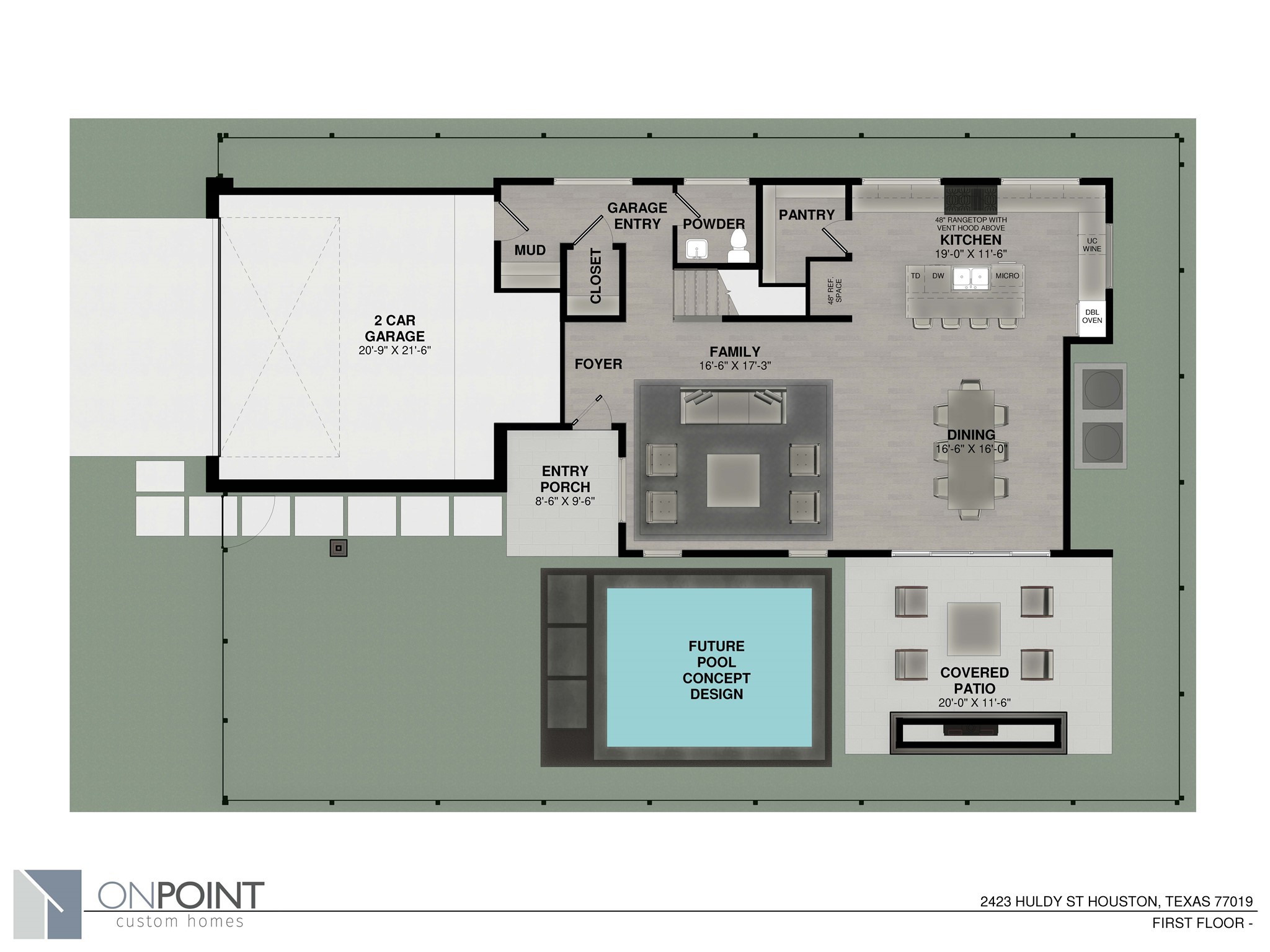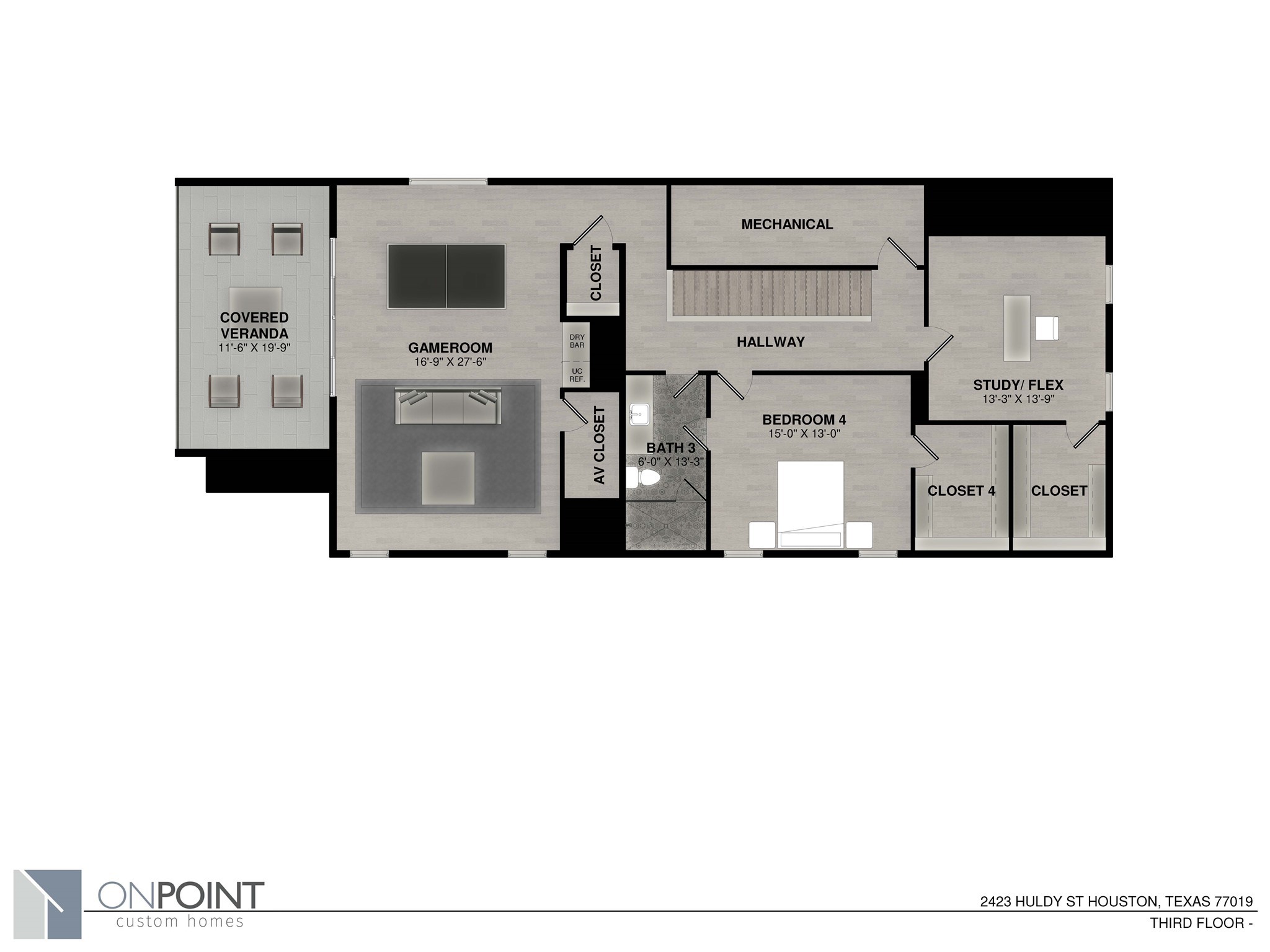2423 Huldy Street
4,444 Sqft - 2423 Huldy Street, Houston, Texas 77019

New single family home by GHBA 2023 Custom Builder of the Year, On Point Custom Homes! This stunning home boasts a versatile floor plan for easy living & entertaining. The 1st level open concept design offers a dramatic 2-story living room; dream kitchen w/stainless appliances including Wolf 6-burner w/griddle gas cooktop, Wolf double ovens & wine cooler; and spacious dining room looking out thru glass slider doors to covered veranda w/fireplace. The 2nd level owner’s retreat features a morning bar, tranquil master bath & large walk-in closet. The 2nd level also offers two additional bedrooms w/hollywood bath & utility room. The 3rd level is home to bedrooms 4 & 5 (one of which can be used for home office or exercise room); full bathroom; a large game room with dry bar + beverage center & incredible covered terrace. Add’l features: 5″ hardwood floors throughout, designer finishes, spray foam insulation, technology+security package, HUGE yard w/room for future pool!
- Listing ID : 47340246
- Bedrooms : 5
- Bathrooms : 3
- Square Footage : 4,444 Sqft
- Visits : 262 in 512 days


