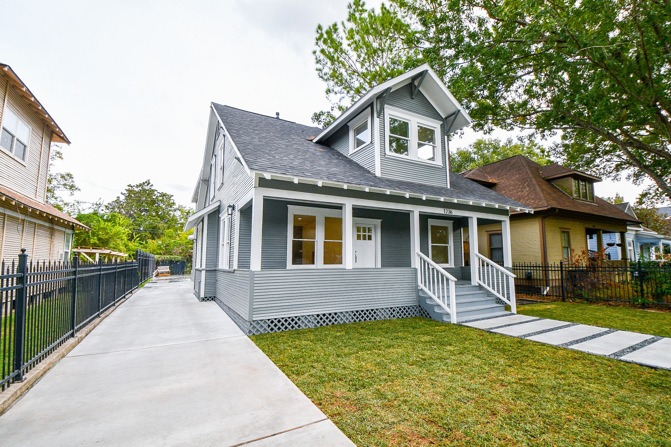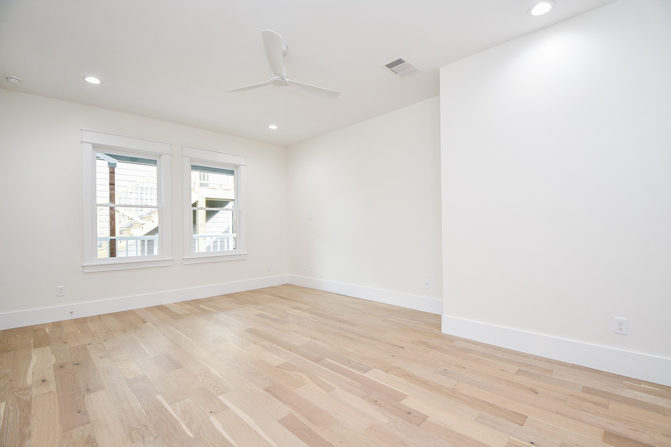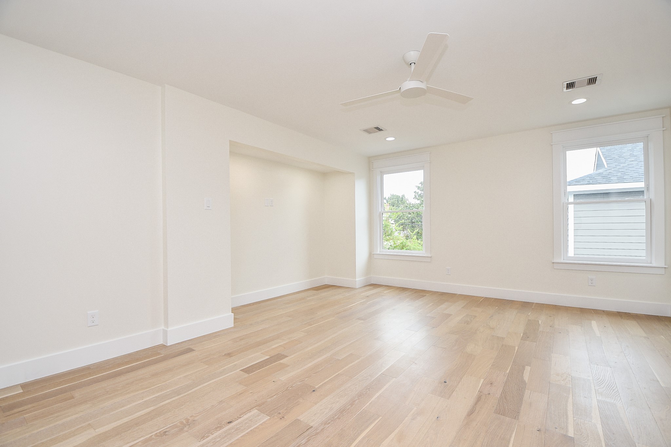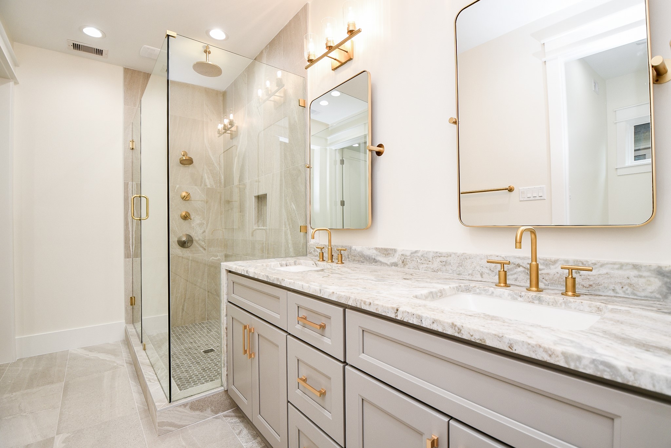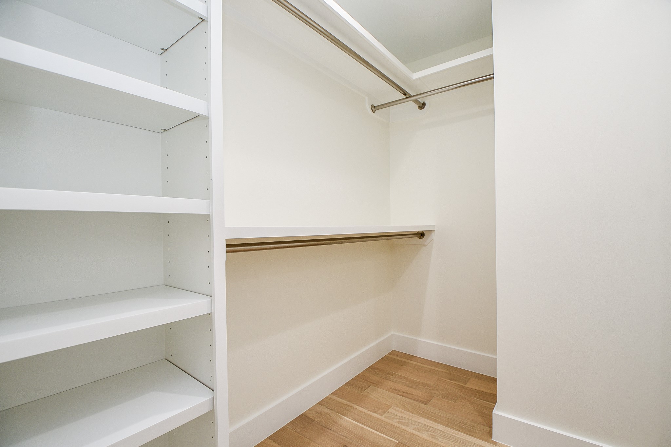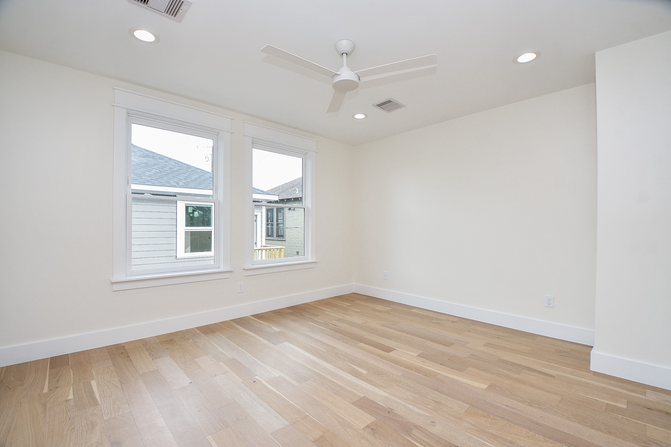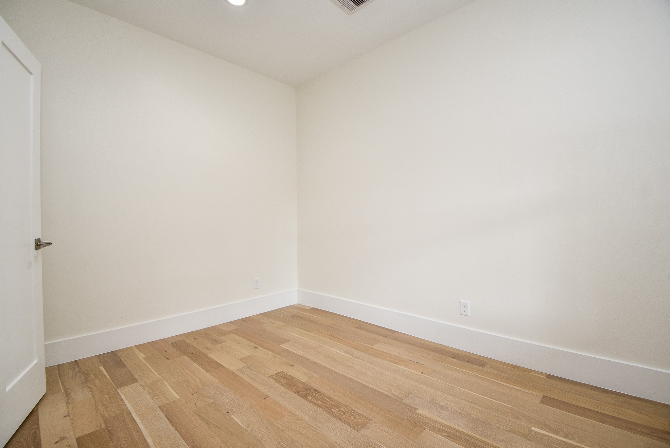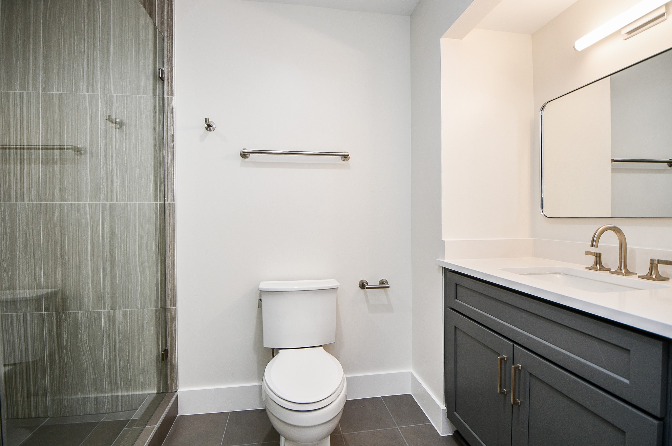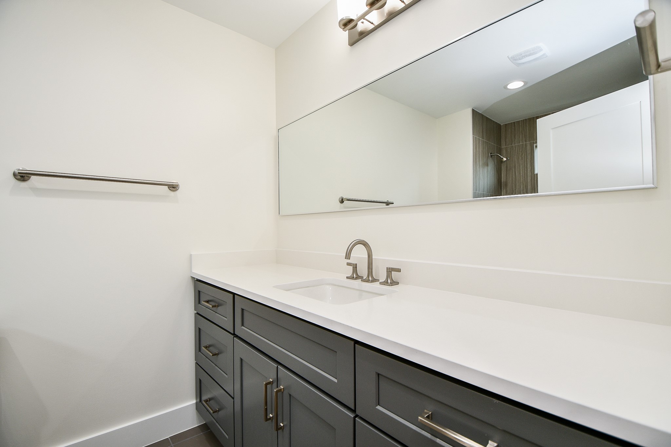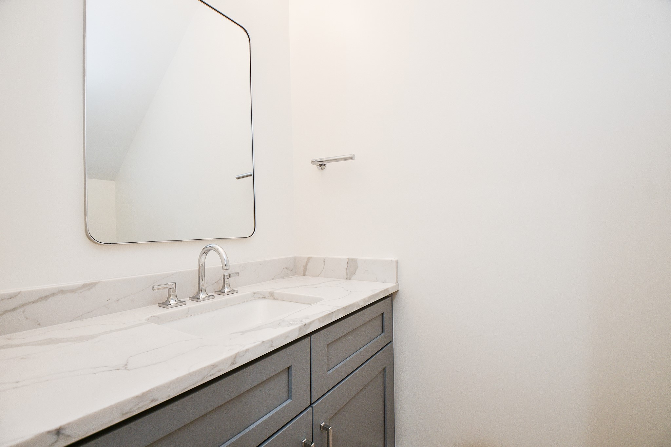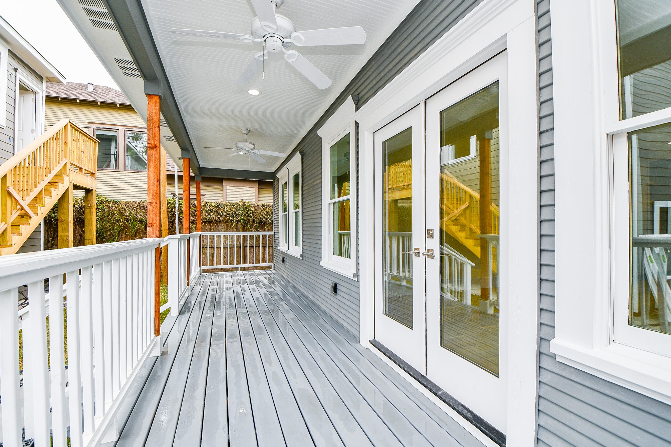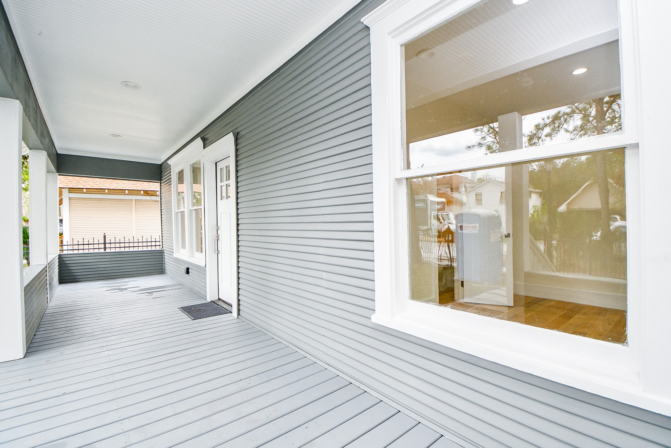1236 Allston Street
3,150 Sqft - 1236 Allston Street, Houston, Texas 77008

Stunning historic home nestled on a picturesque street in Woodland Heights. Offering a total of 3,634 square feet (3,150 sqft main house + 484 sqft Appt) of living space. This exquisite property has undergone a thoughtful remodel and expansion in 2023, The main house boasts 4 bedrooms, 4 full bathrooms, and 2 half bathrooms, while a charming garage apartment provides an additional 1 bedroom, 1 bathroom, and a kitchenette. Step inside to discover an open floor plan, with a beautiful living room leading to a study and a spacious dining area adjacent to a chef’s kitchen complete with a wine fridge. The family room opens up to a covered patio and a lush back yard, creating the perfect space for entertaining. The primary bedroom on the first floor features a walk-in closet. Upstairs, you’ll find 3 generous bedrooms with en-suite bathrooms and a fantastic game room with a guest bathroom. With its timeless charm, ample living space, and desirable location, this property is a true gem.
- Listing ID : 51883929
- Bedrooms : 4
- Bathrooms : 4
- Square Footage : 3,150 Sqft
- Visits : 79 in 174 days


