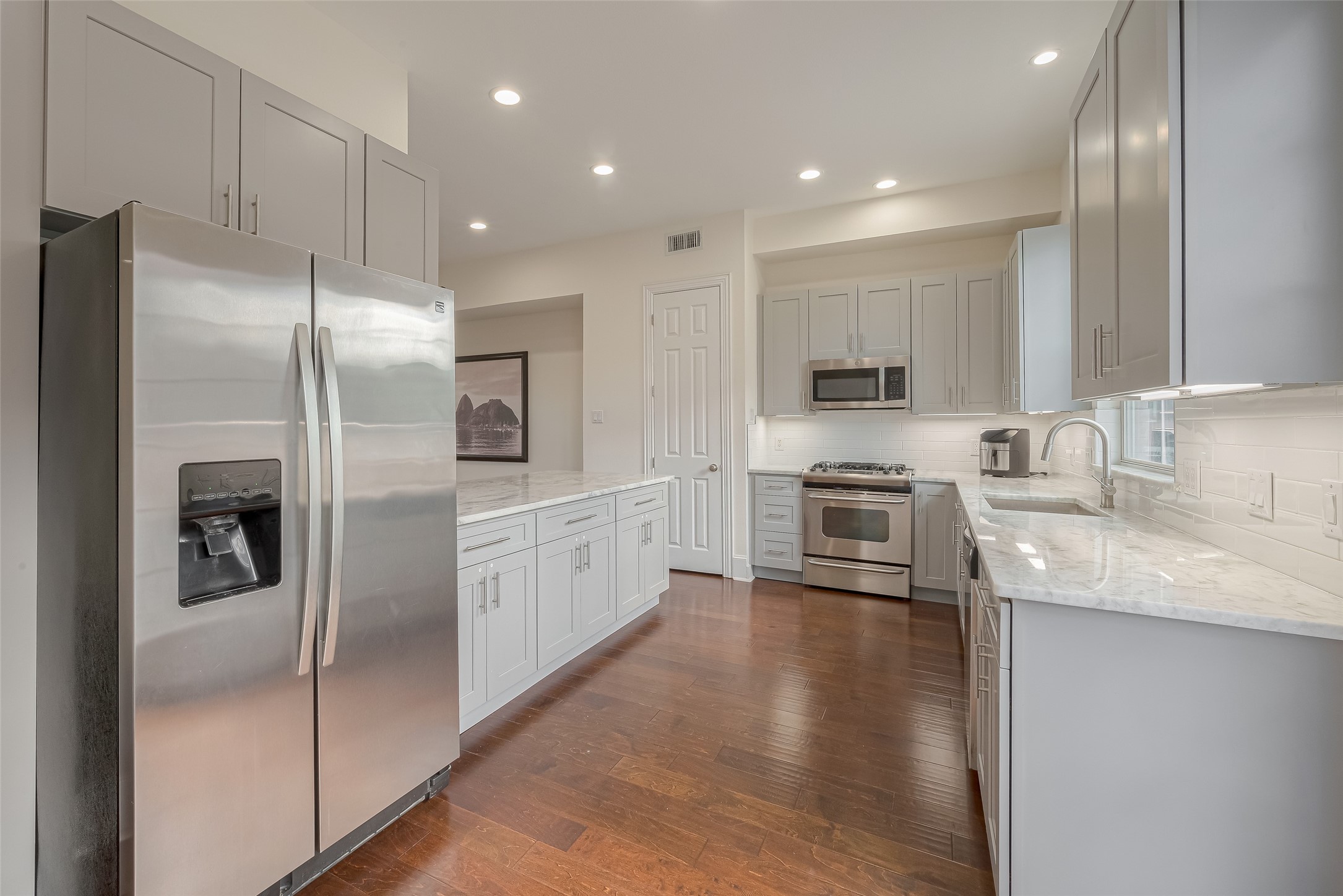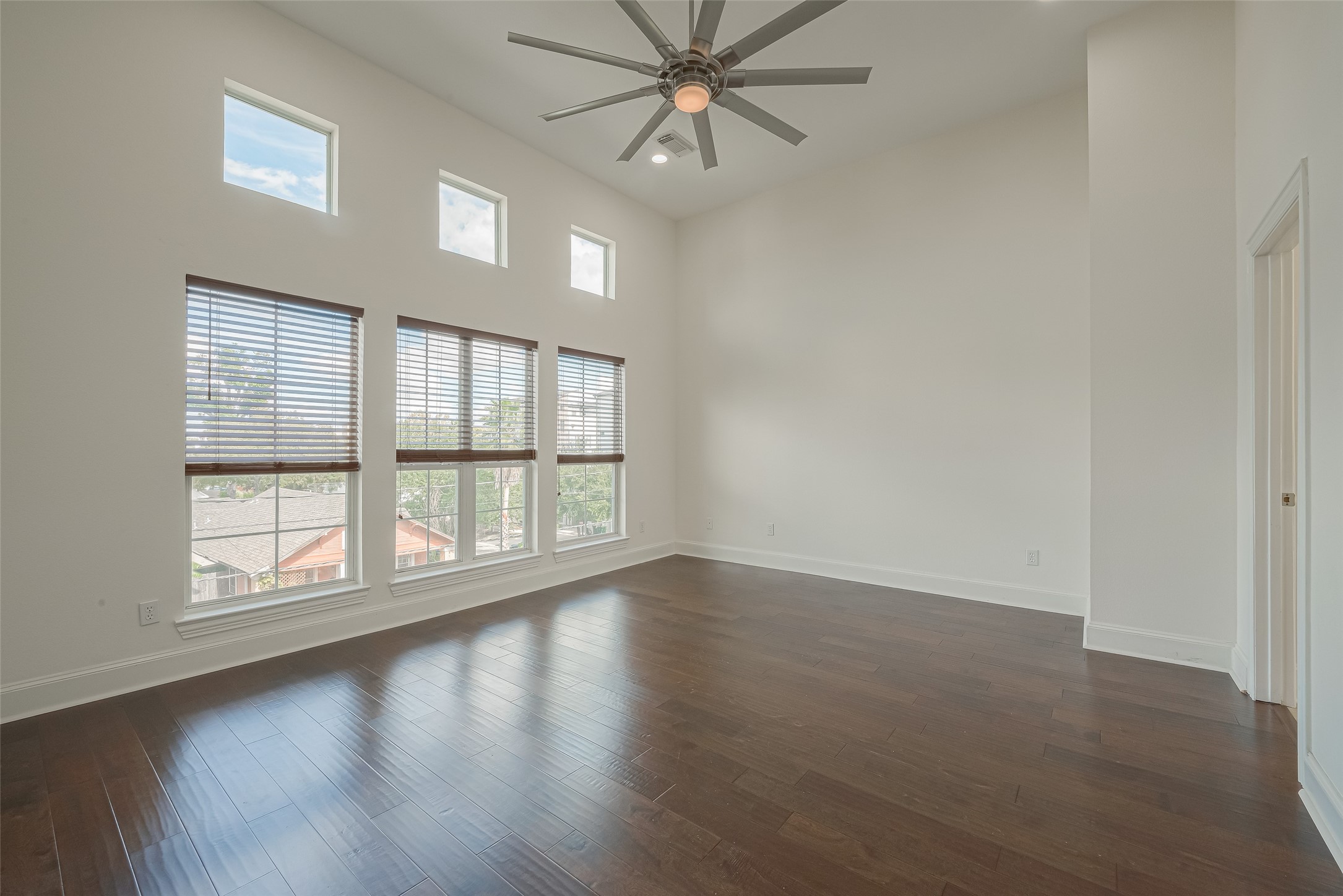1701 Summer Street
2,102 Sqft - 1701 Summer Street, Houston, Texas 77007

Minutes away from known restaurants, breweries, shops and parks. Convenient and connects to bike paths, close to main stadiums and Arts/Theatre district. This listing offers a versatile 1st floor bedroom with a full bath which could be used as an office. 2nd floor has an excellent layout for hosting gatherings, features open floor plan, high ceilings beautiful wood floors and ample natural light from large windows. Kitchen is recently renovated-equipped with marble countertops and a pantry. Primary bedroom has dual walk-in closets and vaulted ceilings. Primary bath offers double sinks with tub and separate shower. Washer/dryer included. New high efficient HVAC unit. Private driveway and an ample 2 car garage. This home is ready for immediate move in. Extra bonus is no maintenance fees.
- Listing ID : 88353426
- Bedrooms : 3
- Bathrooms : 3
- Square Footage : 2,102 Sqft
- Visits : 320 in 556 days















































