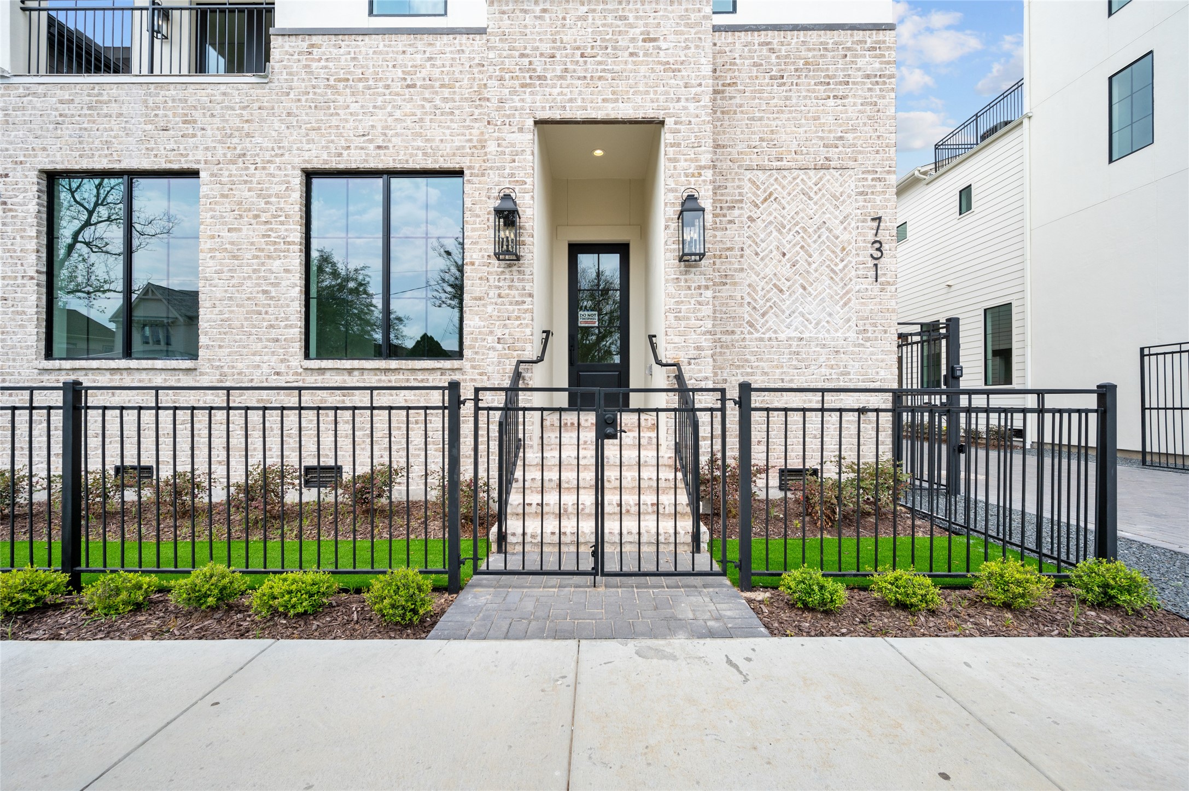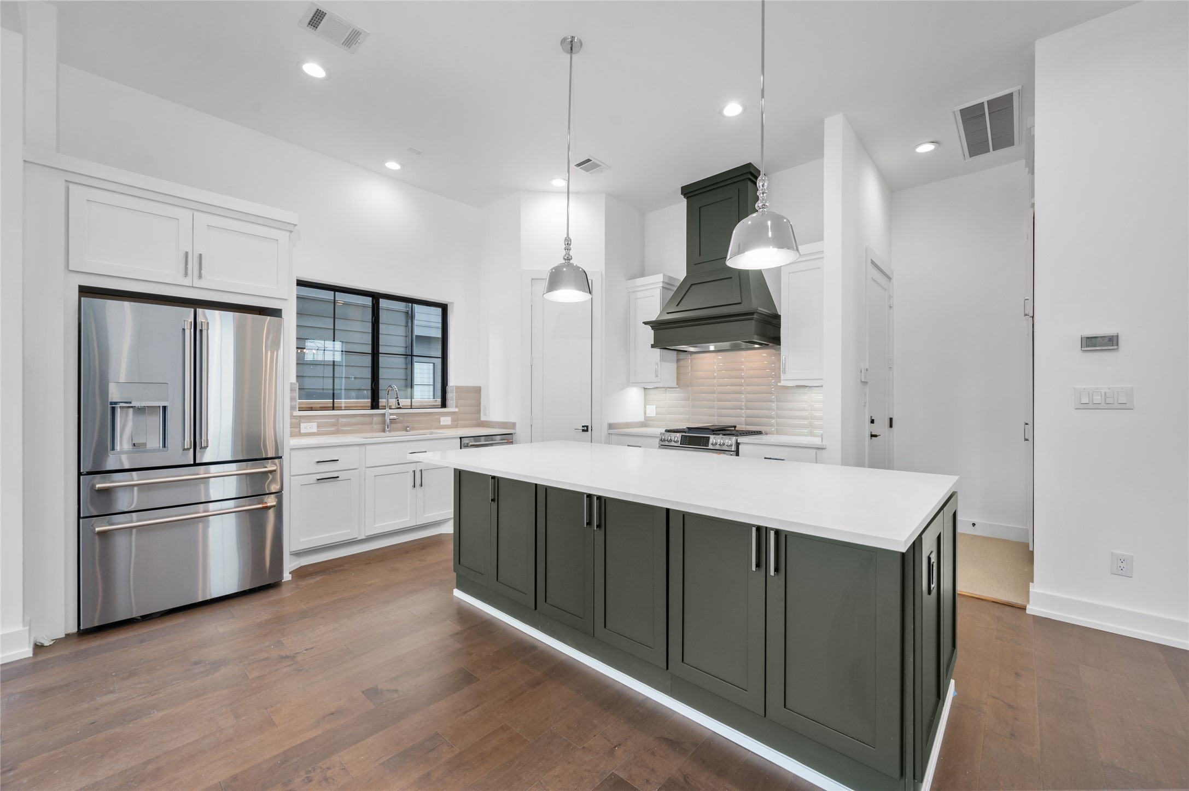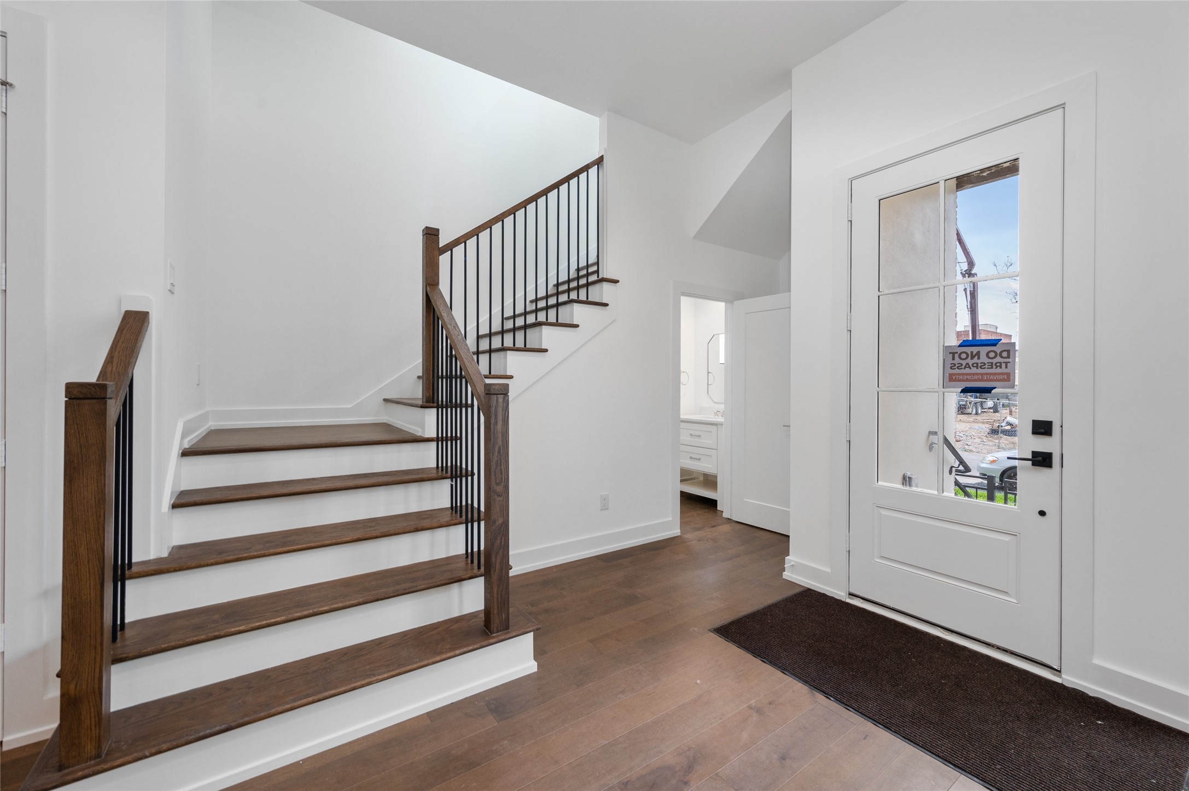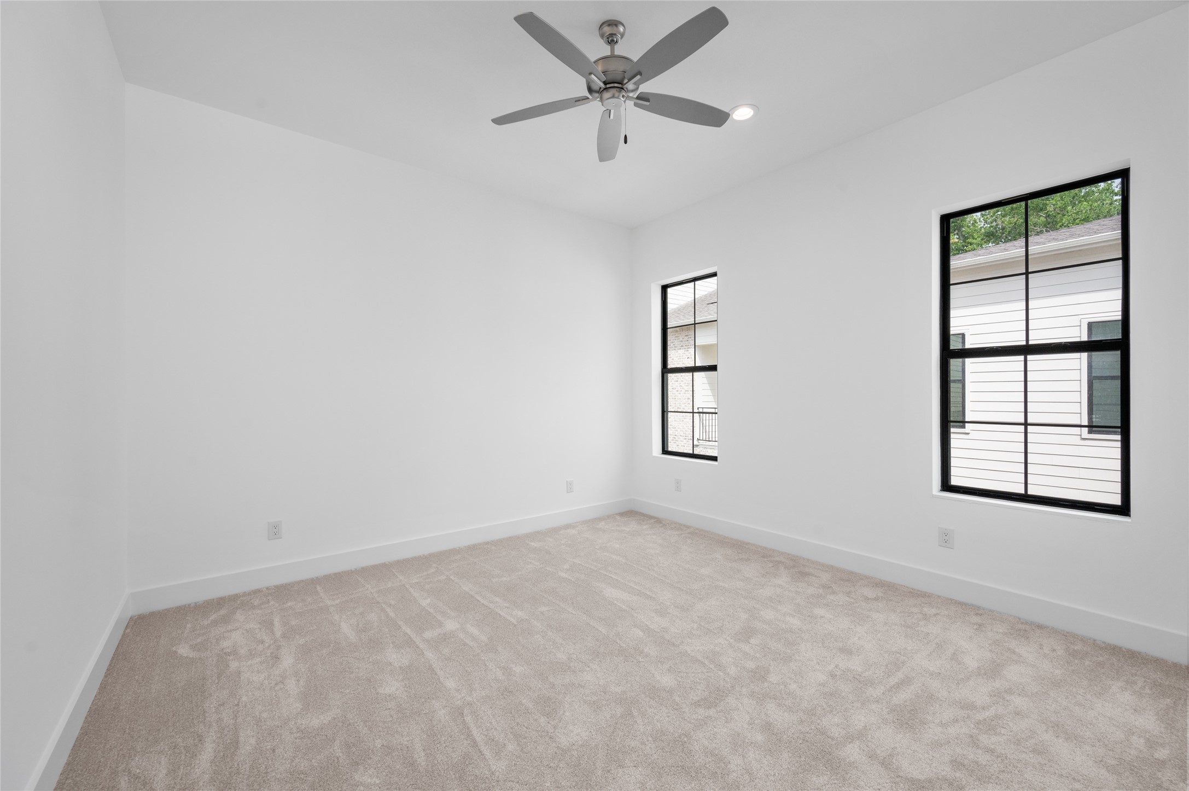731 E 10th 1/2 Street
3,585 Sqft - 731 E 10th 1/2 Street, Houston, Texas 77008

Property Description
Contemporary architectural designed home built by Brookstone Homes, located in the desirable Heights area… Zoned to Harvard Elementary. 1 block from 11th St. shops & restaurants. Walk to Heights hike & bike trail. Gated 4 Unit community. This home has a Well-equipped kitchen featuring; a large island high end appliances. Ample storage in kitchen cabinets, walk-in pantry, Open concept living and dining area with fireplace… Great for entertaining. 2nd floor has 3 bedrooms & baths including the large well appointed primary bedroom & bathroom w/ separate vanities & oversized closet. The 3rd floor boasts a flex room plus a 4th bedroom with bathroom. Flex room could be game room or office. Home is elevator ready.
Basic Details
Property Type : Residential
Listing Type : For Sale
Listing ID : 78973450
Price : $1,095,000
Bedrooms : 4
Rooms : 9
Bathrooms : 4
Half Bathrooms : 1
Square Footage : 3,585 Sqft
Year Built : 2021
Status : Active
Property Sub Type : Detached
Features
Heating System : Central, Electric, Gas
Cooling System : Central Air, Electric
Fireplace : Gas Log
Security : Smoke Detector(s), Controlled Access
Patio : Balcony
Appliances : Microwave, Refrigerator
Architectural Style : Contemporary/modern
Parking Features : Attached, Garage
Pool Expense : $0
Roof : Composition
Sewer : Public Sewer
Address Map
State : Texas
County : Harris
City : Houston
Zipcode : 77008
Street : 731 E 10th 1/2 Street
Floor Number : 0
Longitude : W96° 36' 41.6''
Latitude : N29° 47' 24''
MLS Addon
Office Name : Modern City Properties
Agent Name : Lisa Thompson
Association Fee : $0
Bathrooms Total : 5
Building Area : 3,585 Sqft
CableTv Expense : $0
Construction Materials : Wood Siding, Brick, Stucco
Cumulative DOM : 204
DOM : 0
Directions : Take I-69 to N Fwy Service Rd in Houston. Take exit 49B from I-45 S. Continue on N Fwy Service Rd. Take Pecore St. to E 10th 1/2 St. Home will be on the right.
Electric Expense : $0
Elementary School : HARVARD ELEMENTARY SCHOOL
Exterior Features : Balcony
Fireplaces Total : 1
Flooring : Tile, Wood
Garage Spaces : 2
HighSchool : Heights High School
Interior Features : High Ceilings, Ceiling Fan(s), Quartz Counters, Balcony
Internet Address Display : 1
Internet Listing Display : 1
Agent Email : lisa@modernbb.com
Office Email : lisa@modernbb.com
Lot Features : Subdivision
Maintenance Expense : $0
MiddleOrJunior School : Hogg Middle School (houston)
New Construction : 1
Parcel Number : 150-109-001-0001
Subdivision Name : Beacon Heights
Tax Annual Amount : $10,227
Tax Year : 2022
ListAgentMlsId : LCOLLINS
ListOfficeMlsId : CLLS01
Residential For Sale
- Listing ID : 78973450
- Bedrooms : 4
- Bathrooms : 4
- Square Footage : 3,585 Sqft
- Visits : 243 in 518 days
$1,095,000
Agent info

Daniel Real Estate
Contact Agent












































