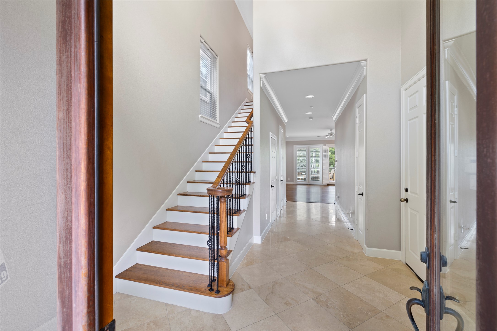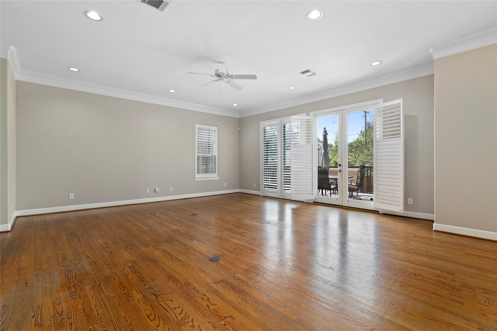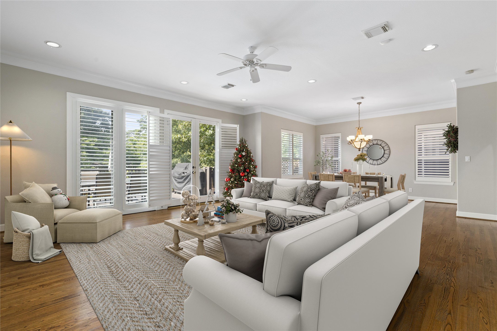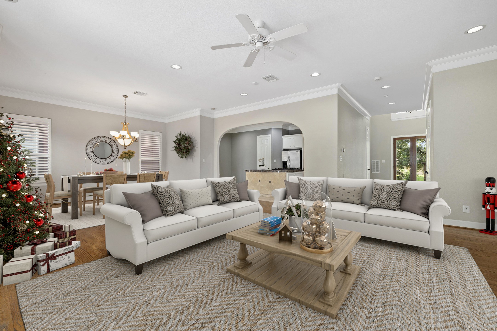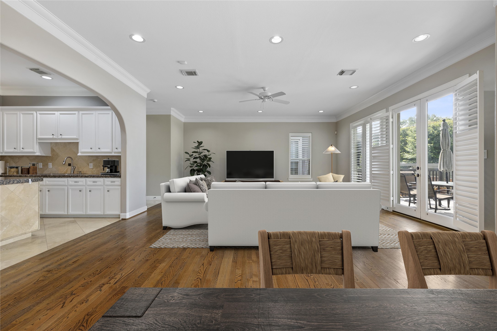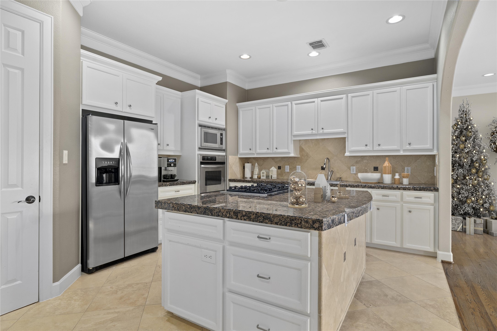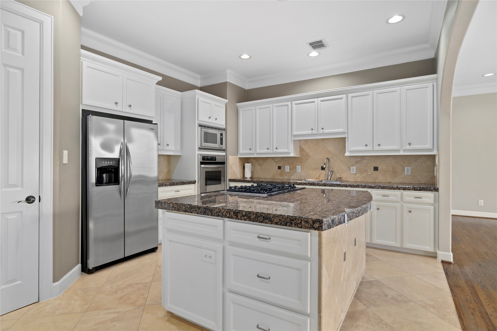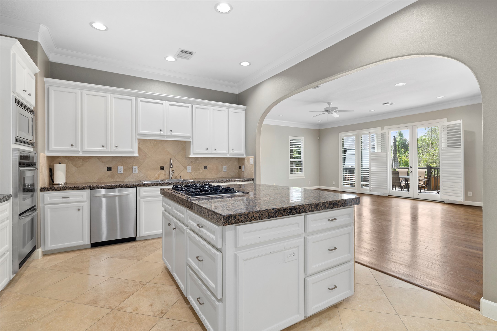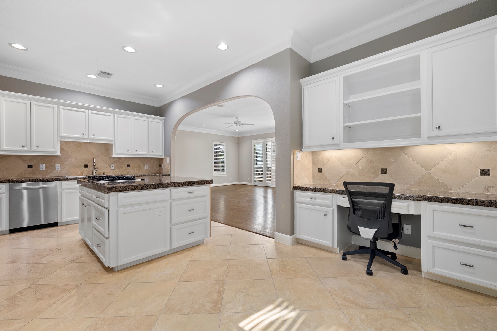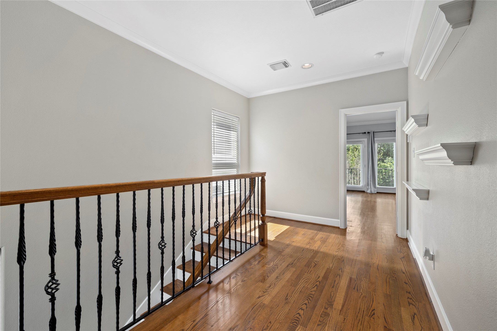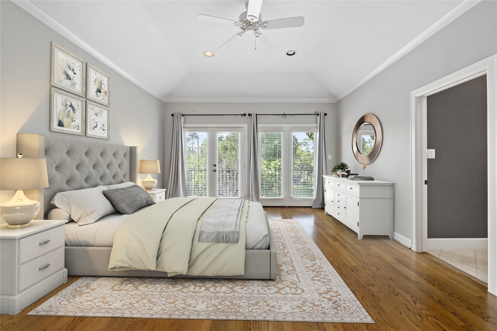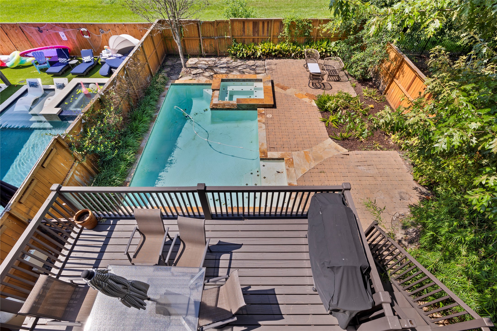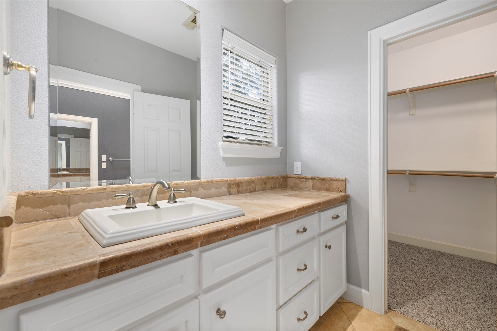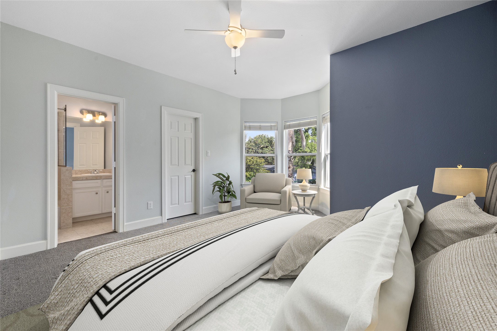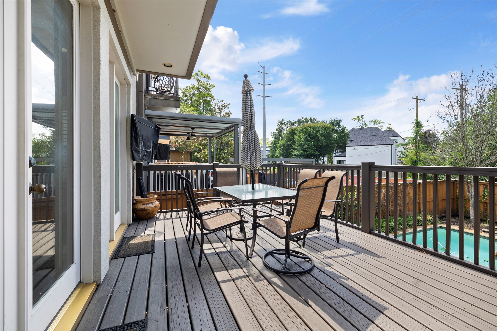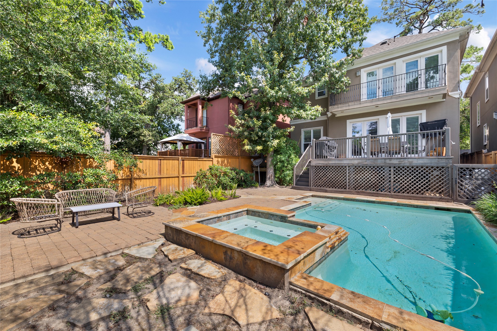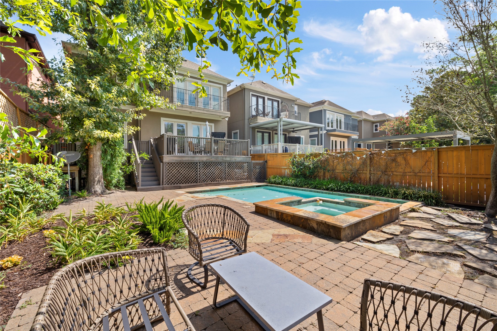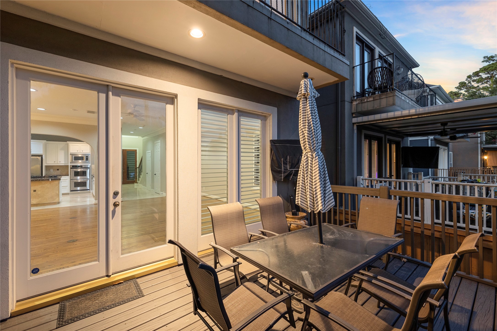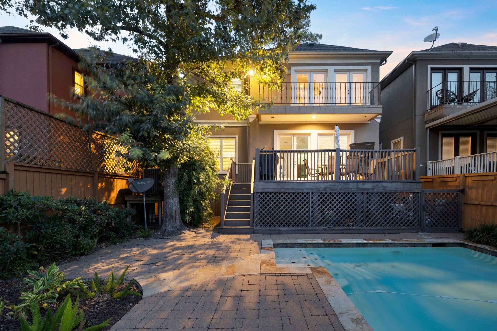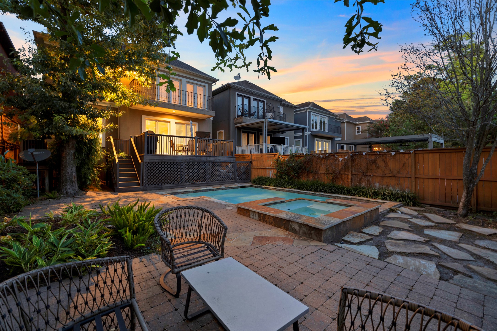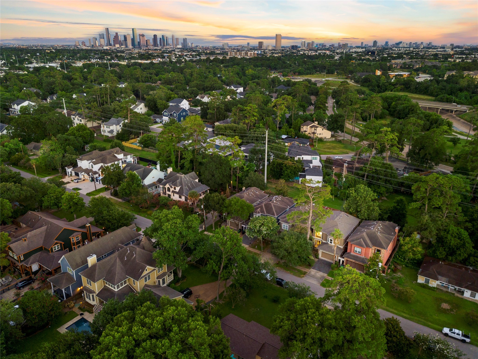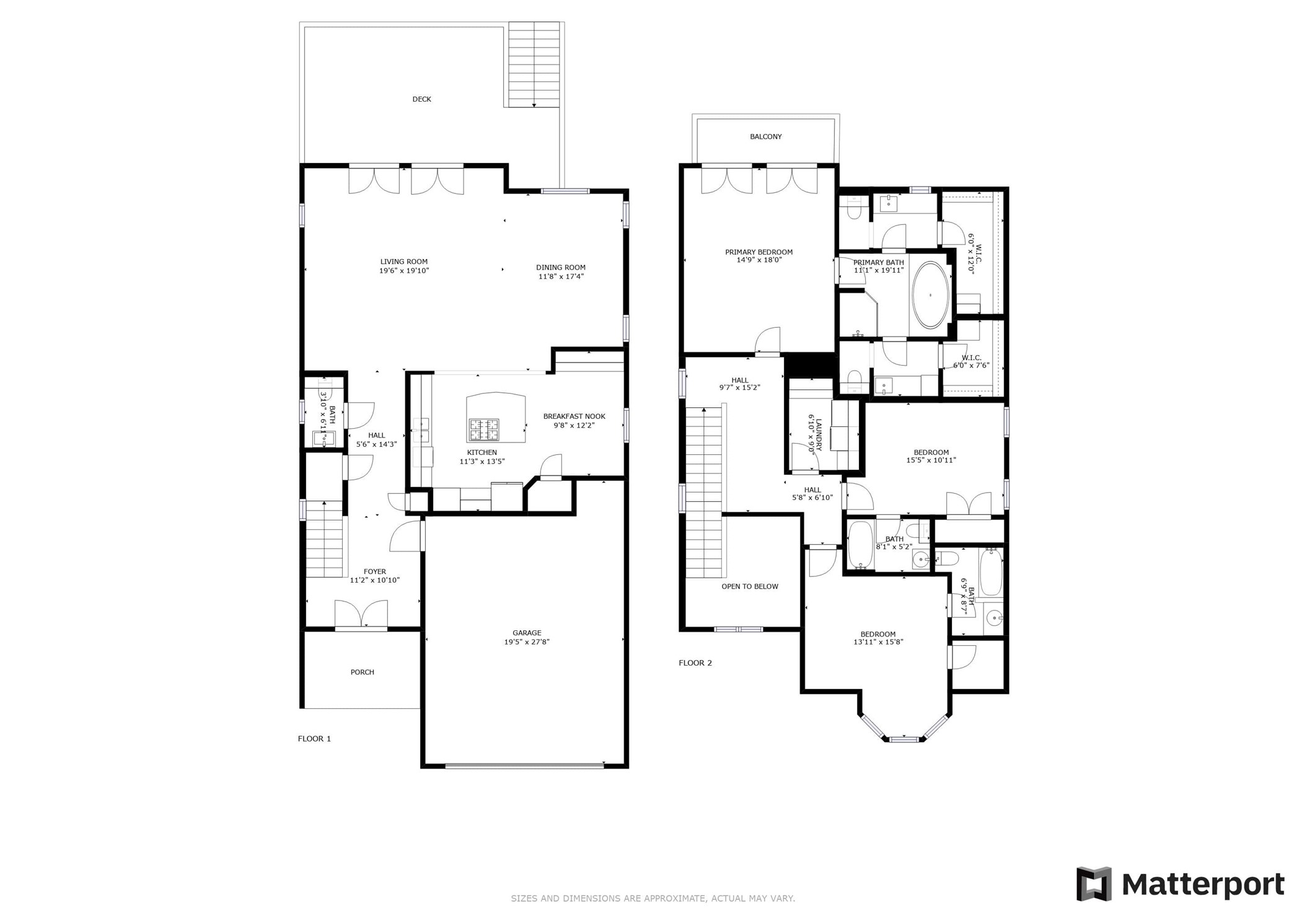2012 W 14th Street B
2,758 Sqft - 2012 W 14th Street B, Houston, Texas 77008

Ready to make this stunning poolside haven your home? In the highly coveted Lazybrook/Timbergrove neighborhood, this is an absolute gem! Step into a 2-story foyer w/ travertine floors. Open-concept living & dining area, w/ wood floors, connects to a deck offering picturesque views of the pool. Gourmet kitchen w/ natural light, large island w/ cooktop, high-end SS appliances, granite counters, double oven, & built-in desk area. Upstairs, the primary bedroom is a tranquil retreat w/ a private balcony. En-suite bath w/ 2 water closets, garden tub, glass-enclosed shower, & dual walk-in closets. 2 additional bedrooms each have their own en-suite baths. Convenience & functionality w/ an upstairs laundry room. Outdoors, the backyard oasis w/ in-ground pool, spa, & expansive deck perfect for relaxation or entertainment. Located w/ swift access to I-10, Downtown, adjacent to the White Oak Bayou Greenway Trail & vibrant Greater Heights neighborhood. New roof and a history free of flooding!
- Listing ID : 80159721
- Bedrooms : 3
- Bathrooms : 3
- Square Footage : 2,758 Sqft
- Visits : 341 in 518 days





