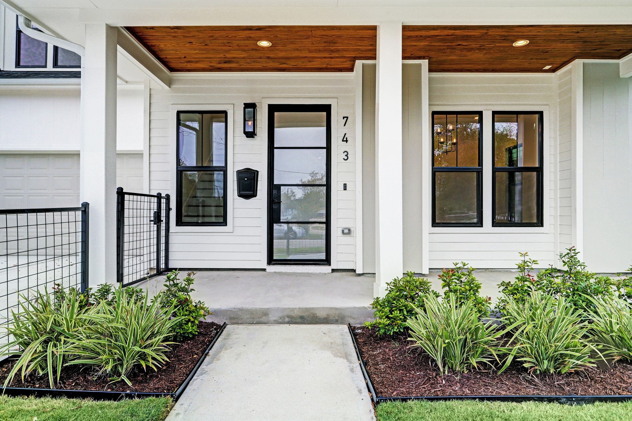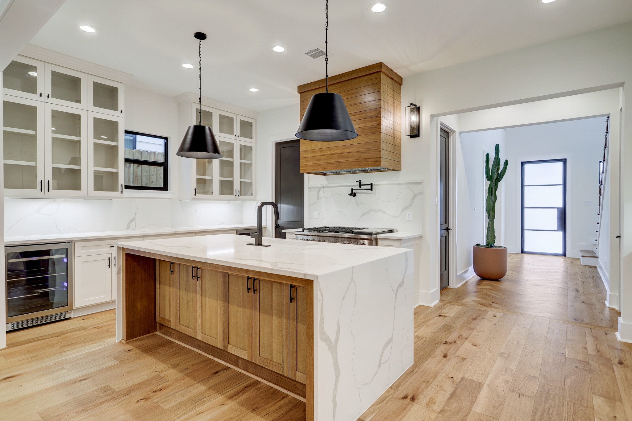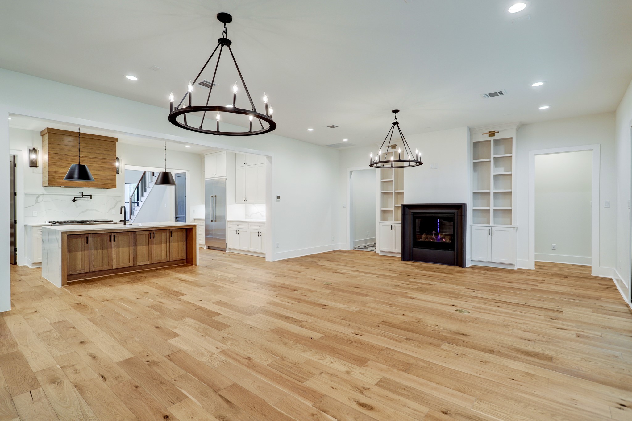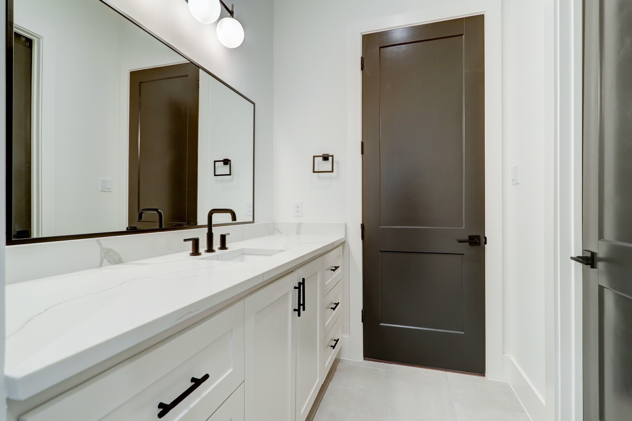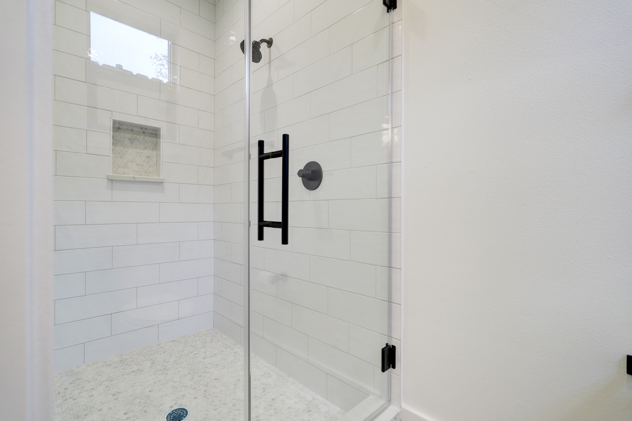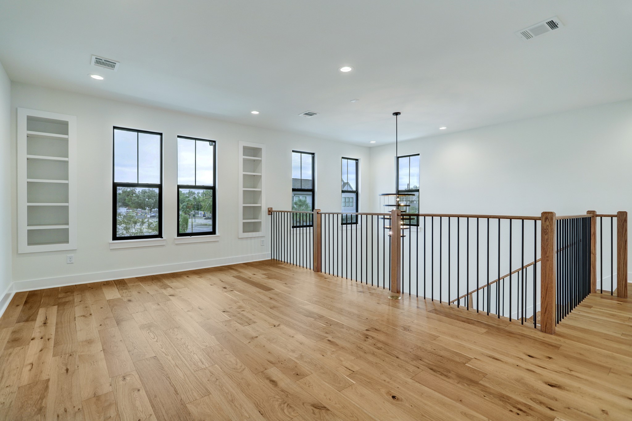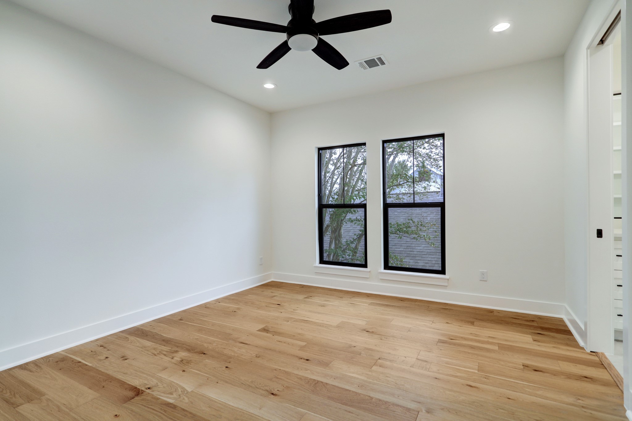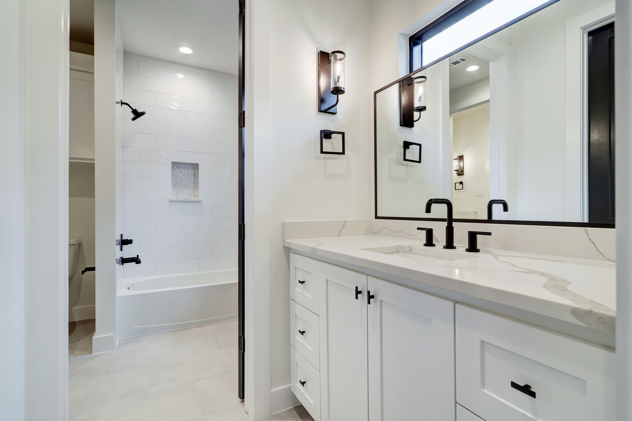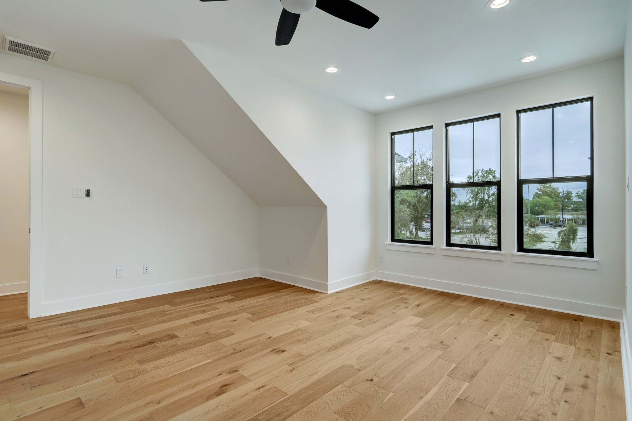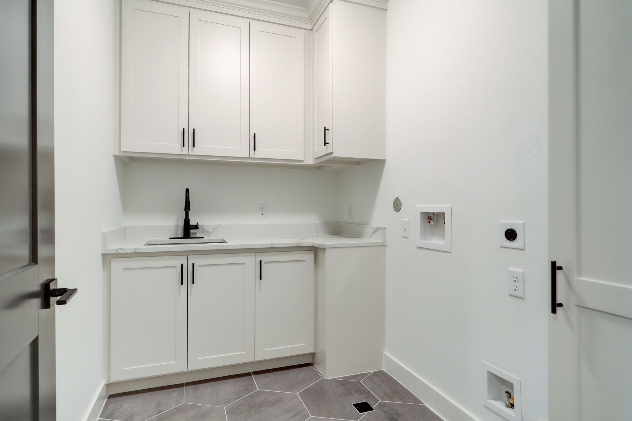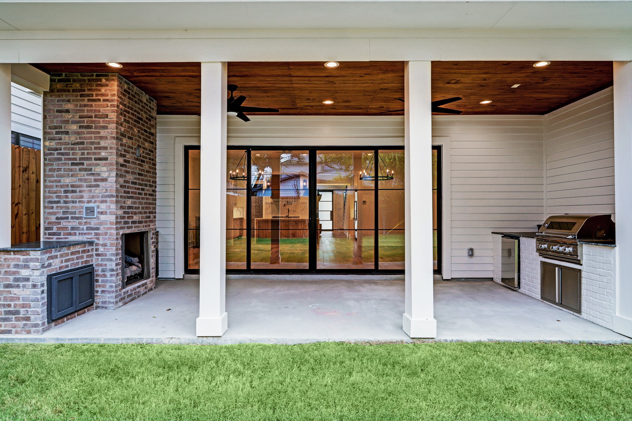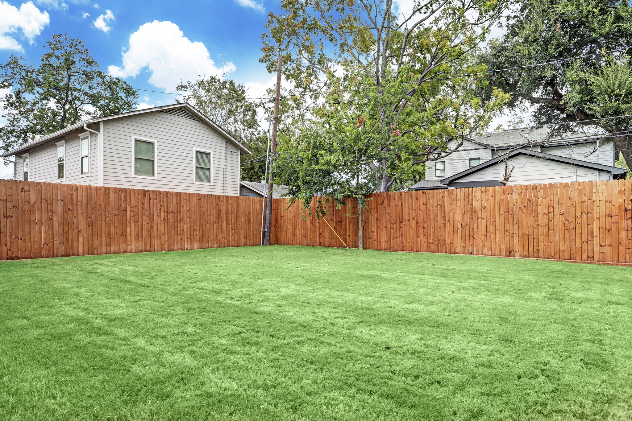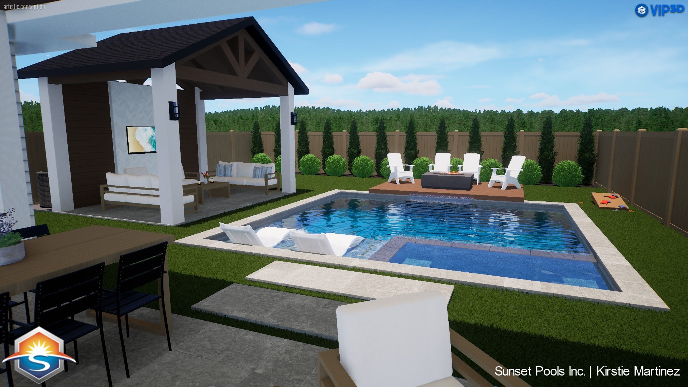743 E 6th 1/2 Street
3,943 Sqft - 743 E 6th 1/2 Street, Houston, Texas 77007

This is not just a home; it’s an exceptional living experience that surpasses new construction! The sellers cherished this house for a mere 5 months before a work-relocation. This home is beautifully laid out with 5 bdrms + study + gameroom. The standout feature is the generous yard, providing ample space for your dream pool and outdoor living area. Hosting gatherings and summer barbecues is a breeze with the built-in outdoor kitchen and cozy fireplace. The wide plank hardwood floors throughout the home add an air of elegance, and custom site-built cabinetry is a testament to the quality craftsmanship that went into this property. Location-wise, this home is zoned to some of HISD’s top schools including Harvard elementary. Walking distance to trails, pubs, restaurants and coffee shops. Check link for staged video tour.
- Listing ID : 55792785
- Bedrooms : 5
- Bathrooms : 4
- Square Footage : 3,943 Sqft
- Visits : 237 in 525 days


