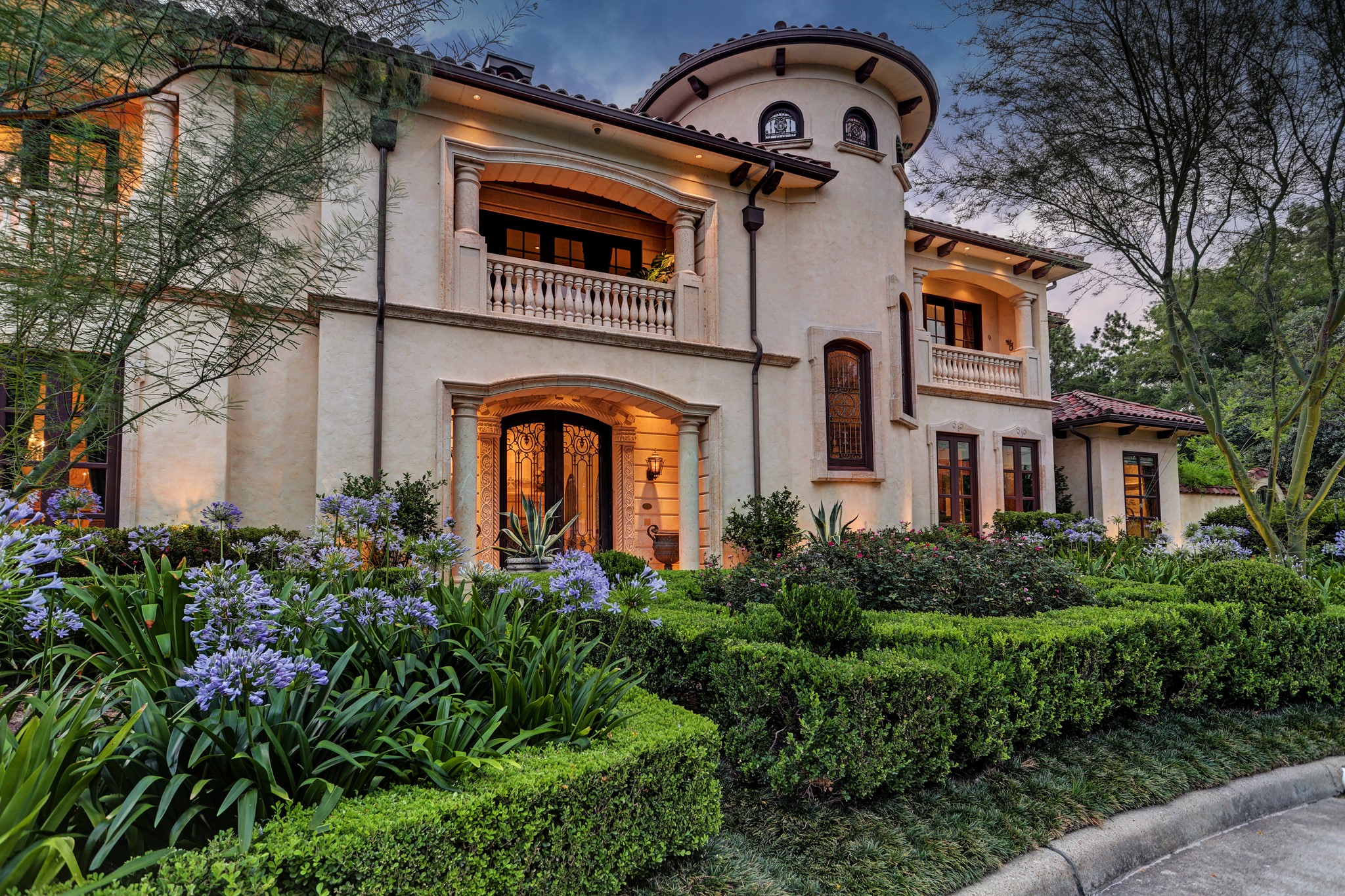8834 Stable Lane
9,661 Sqft - 8834 Stable Lane, Houston, Texas 77024

Custom Construction by Iraj Taghi Homes and Interior Designs by Shelia Lyon. This amazing home has an elevator and is situated on over a 1/2 acre lot on a cul-de-sac in prestigious gated and guarded Stablewood. Walnut and Limestone Floors throughout most on the house. First floor has grand foyer,dining room w/a connecting wine cellar, butler’s pantry, small office off the kitchen area, living room, two half bath’s, grand bar, study/office w/additional secretarial office, chef’s kitchen and den that over look the pool and summer kitchen. Three incredible gardens and a Koi Pond. Primary bedroom located on first floor w/sitting room that looks out to the pool, summer kitchen. exercise room, two large custom closets, jetted tub w/water fall, oversized walk in shower w/double shower heads, two vanities. Second story has 4 additional bedrooms w/en-suite baths, Incredible game room w/built in bar & living room, large balcony and 1/2 bath. Third floor has theatre, wet bar and 1/2 bath.
- Listing ID : 71979775
- Bedrooms : 5
- Bathrooms : 5
- Square Footage : 9,661 Sqft
- Visits : 281 in 835 days





















































