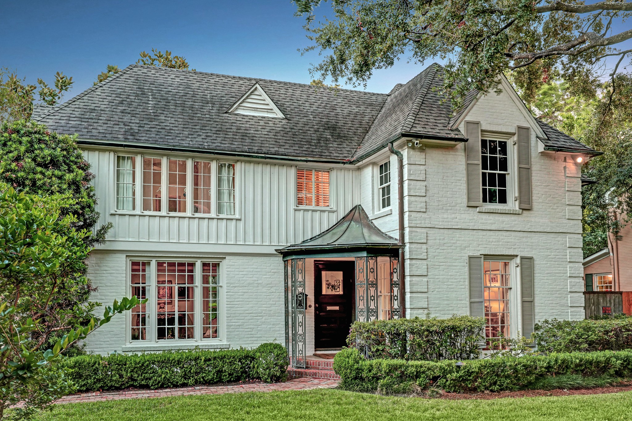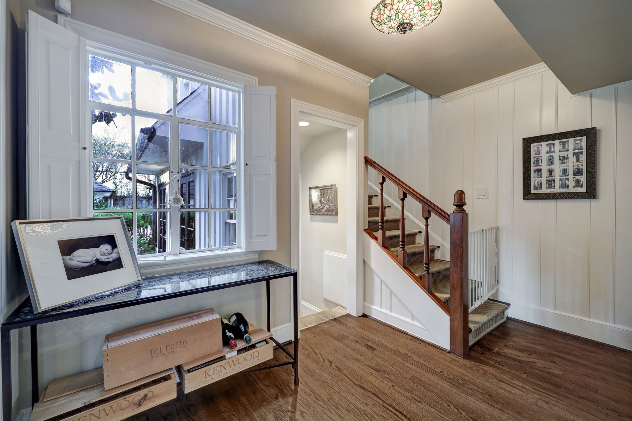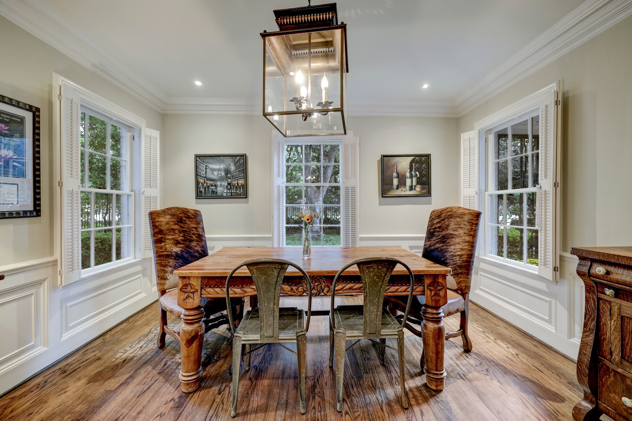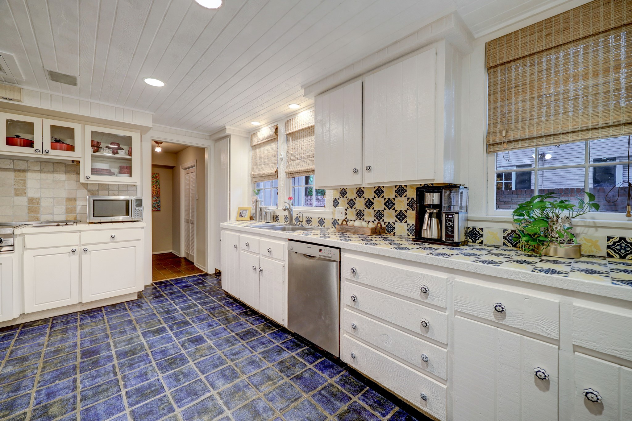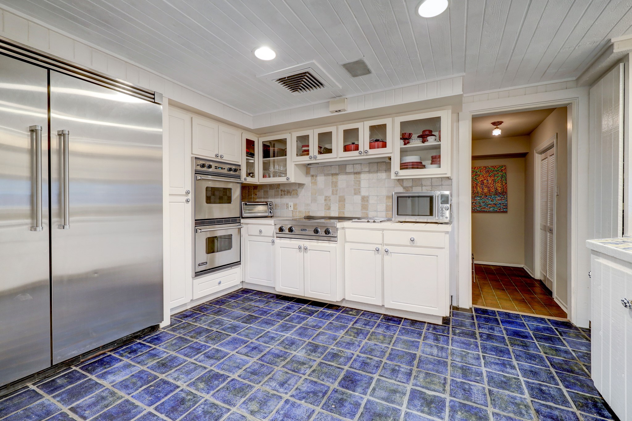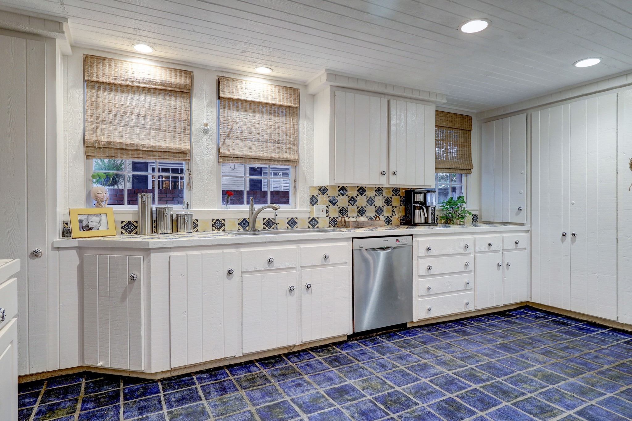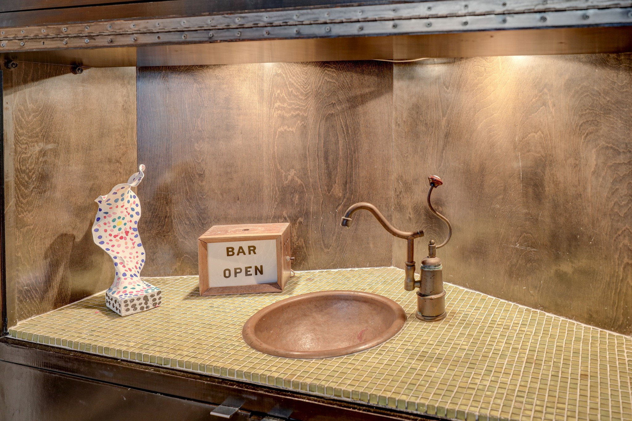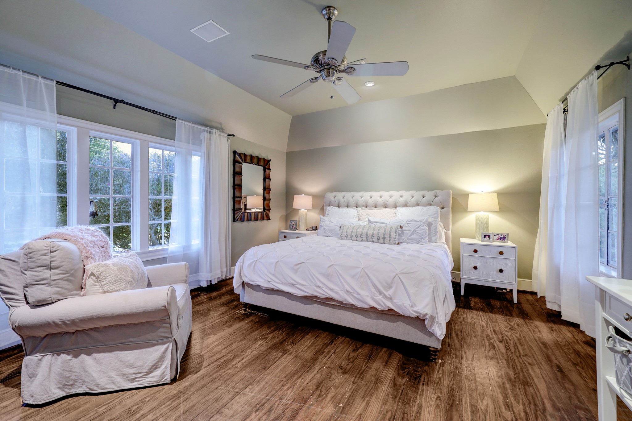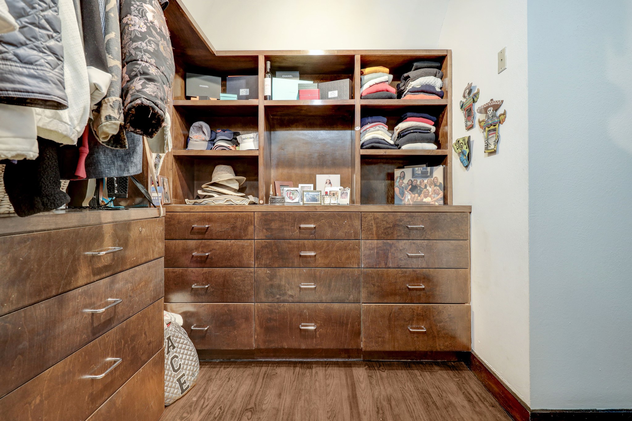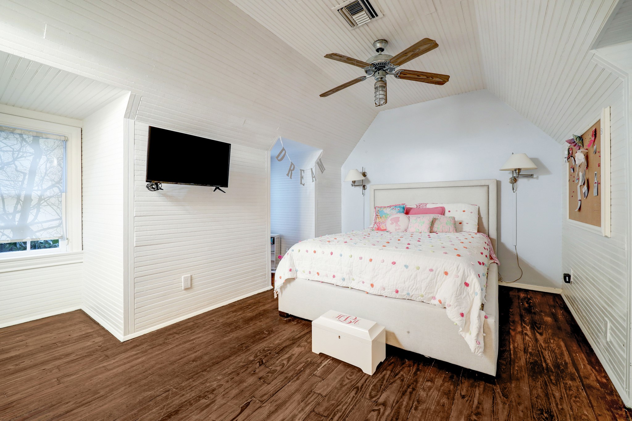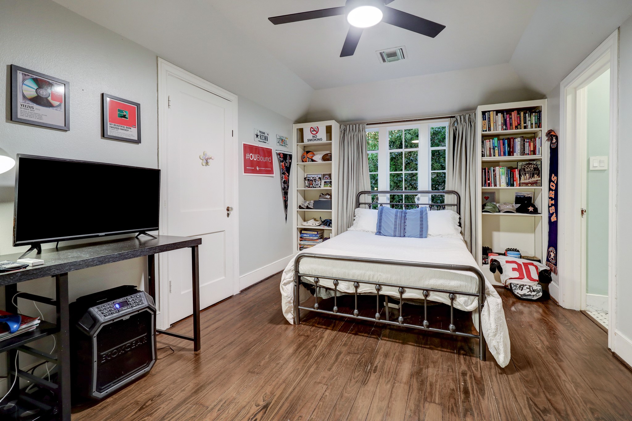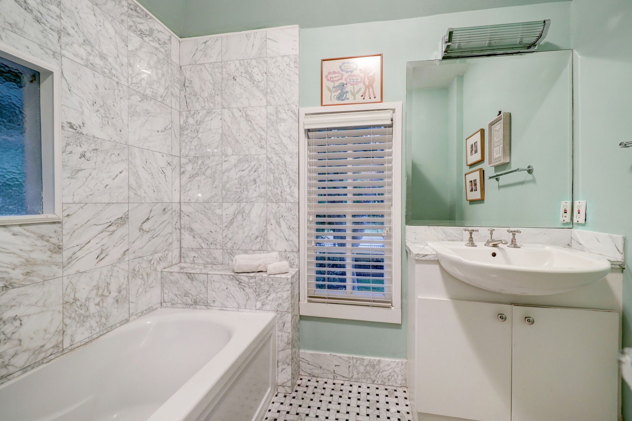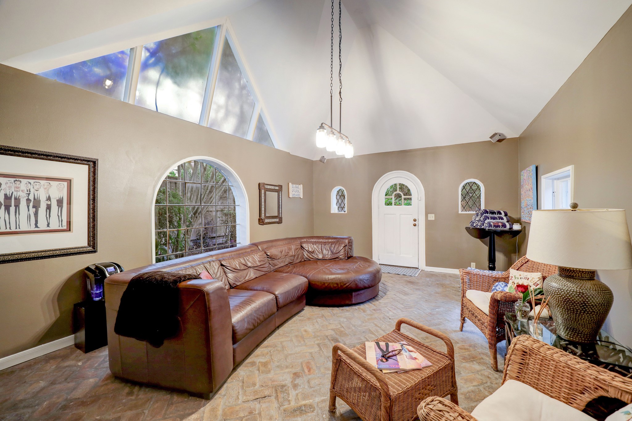2920 San Felipe Street
2,538 Sqft - 2920 San Felipe Street, Houston, Texas 77019

Set on a large lot of more than 15,000 SF (per HCAD), 2920 San Felipe is among the ever-shrinking constellation of original River Oaks homes. It is of classic proportions with an old-fashioned room arrangement, designed by Birdsall Briscoe in 1928 as a spec house for the River Oaks Corporation. The rooms are knit together in a snug way that is the complete opposite of an open floor plan. Downstairs includes formals, kitchen and family room. The tiny powder room has a pull-down brass sink such as you might find on a passenger train circa 1935. Three bedrooms, each with private bath, are upstairs. One of the secondary bedrooms is especially cozy, built under the eaves of the house as a garret and lined with white beadboard. To the rear of the property is a pool cottage with living area, bedroom and bath. The pool is bordered by brick hardscape, and there is guest parking on the property. Despite its many owners over nearly a century, 2920 San Felipe remains in unspoiled condition.
- Listing ID : 65853645
- Bedrooms : 3
- Bathrooms : 3
- Square Footage : 2,538 Sqft
- Visits : 259 in 592 days


