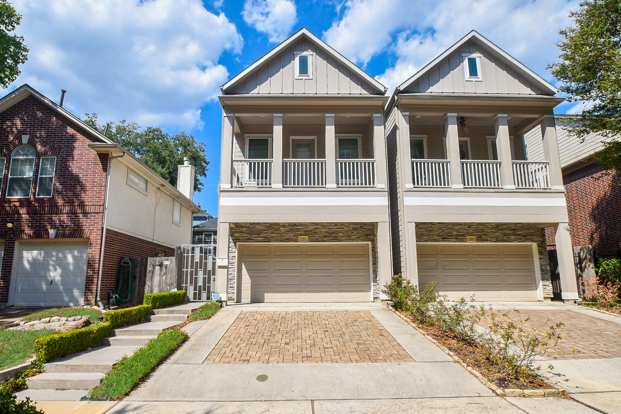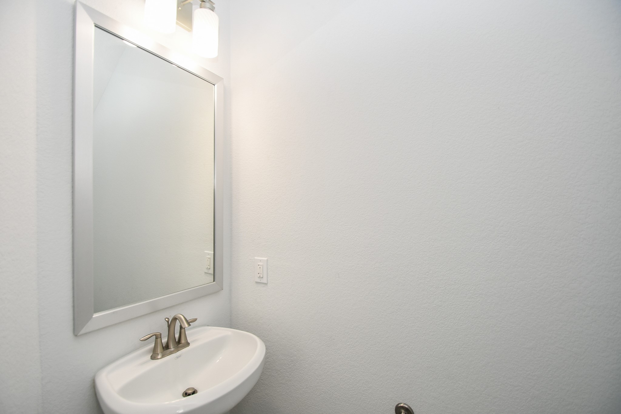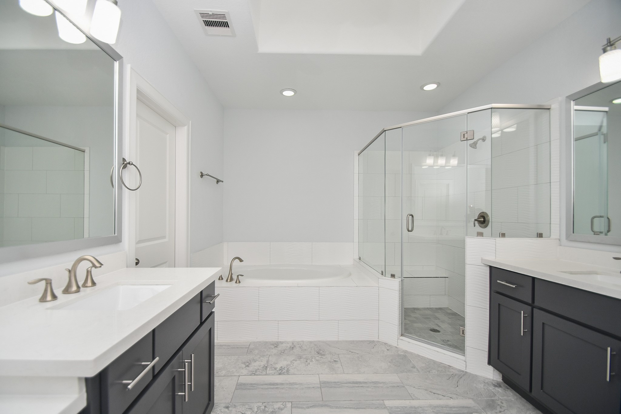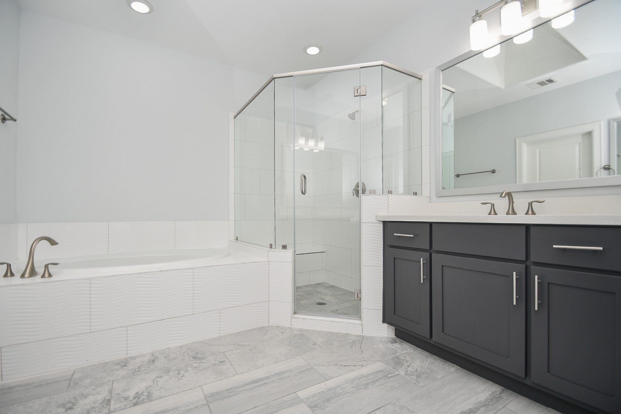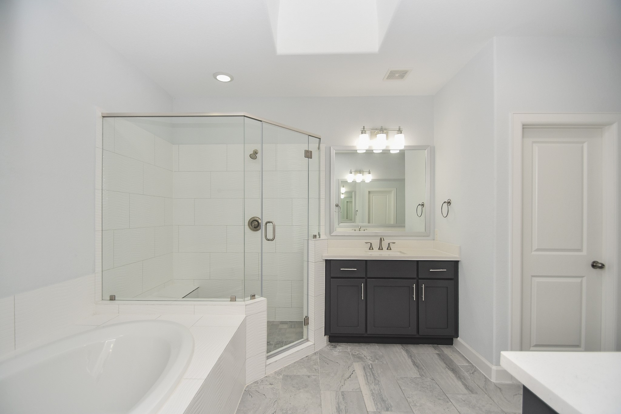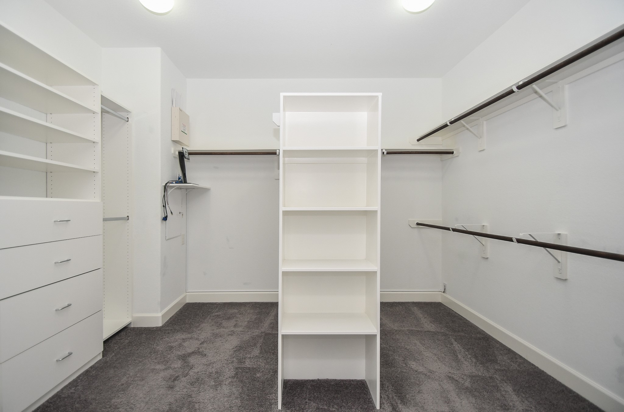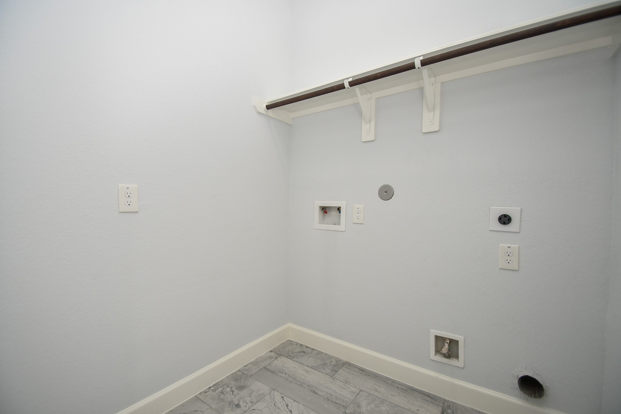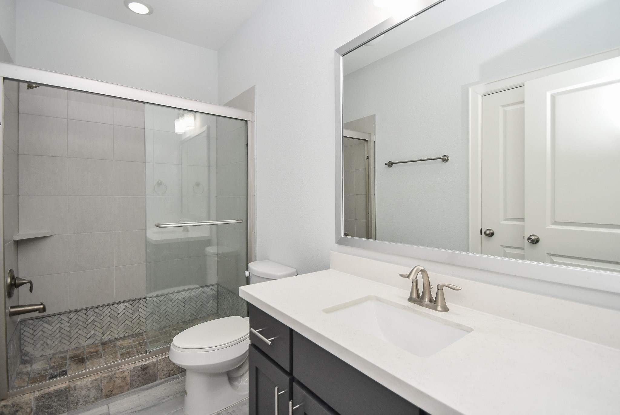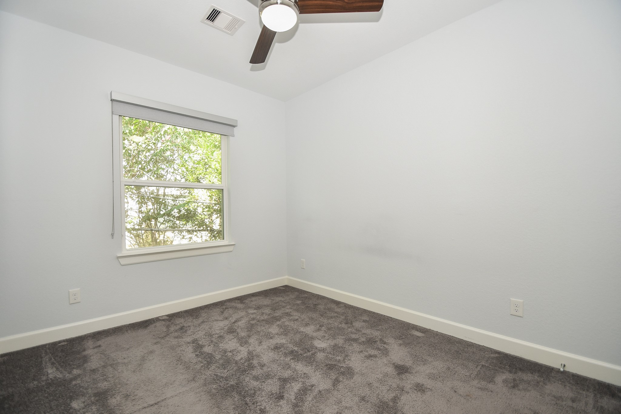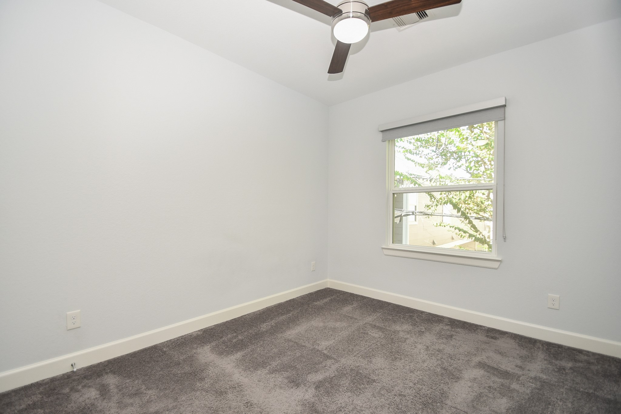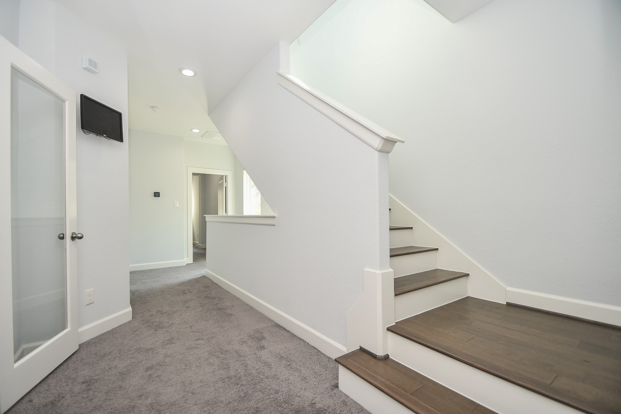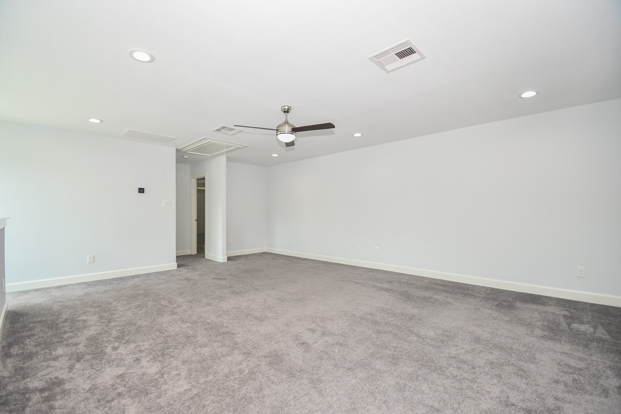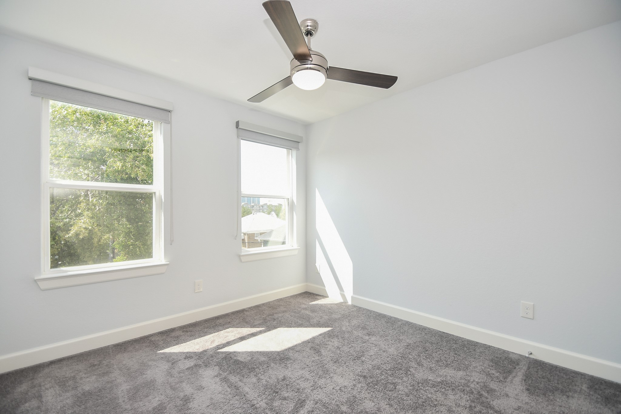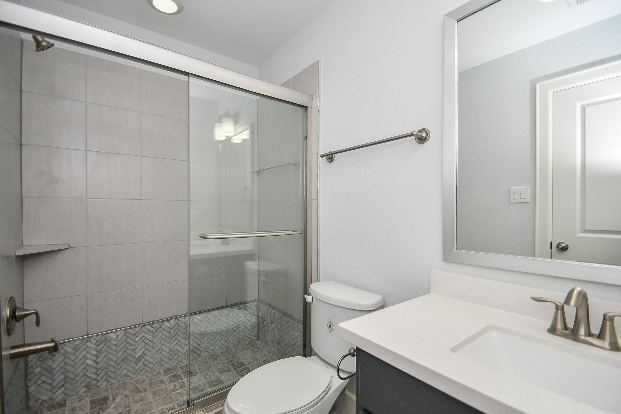1312 W Pierce Street
2,992 Sqft - 1312 W Pierce Street, Houston, Texas 77019

Escape to luxury in the heart of Montrose! This 3-story gem offers a dream lifestyle with a fantastic walkability score. Step inside, and you’re greeted by a beautifully updated interior, radiating sophistication. This home is not just a residence; it’s an experience designed for comfort. Enjoy the convenience of a bathroom on each level. The primary bedroom features its own private patio, creating a retreat for relaxation or morning coffee. HUGE walk-in closet! The third floor is a versatile space, perfect for a game room, cozy den, movie room, the options are limitless. Beyond the luxuries within, the location is unbeatable. Montrose’s vibrant neighborhood is at your doorstep, with easy access to amenities, schools, and shopping. This home is not about owning a house; it’s about embracing a lifestyle. Elevate your living experience in a place that feels like a retreat yet is close to all the action. Make this chic space your own, where luxury meets lifestyle!
- Listing ID : 12108887
- Bedrooms : 4
- Bathrooms : 3
- Square Footage : 2,992 Sqft
- Visits : 252 in 547 days


