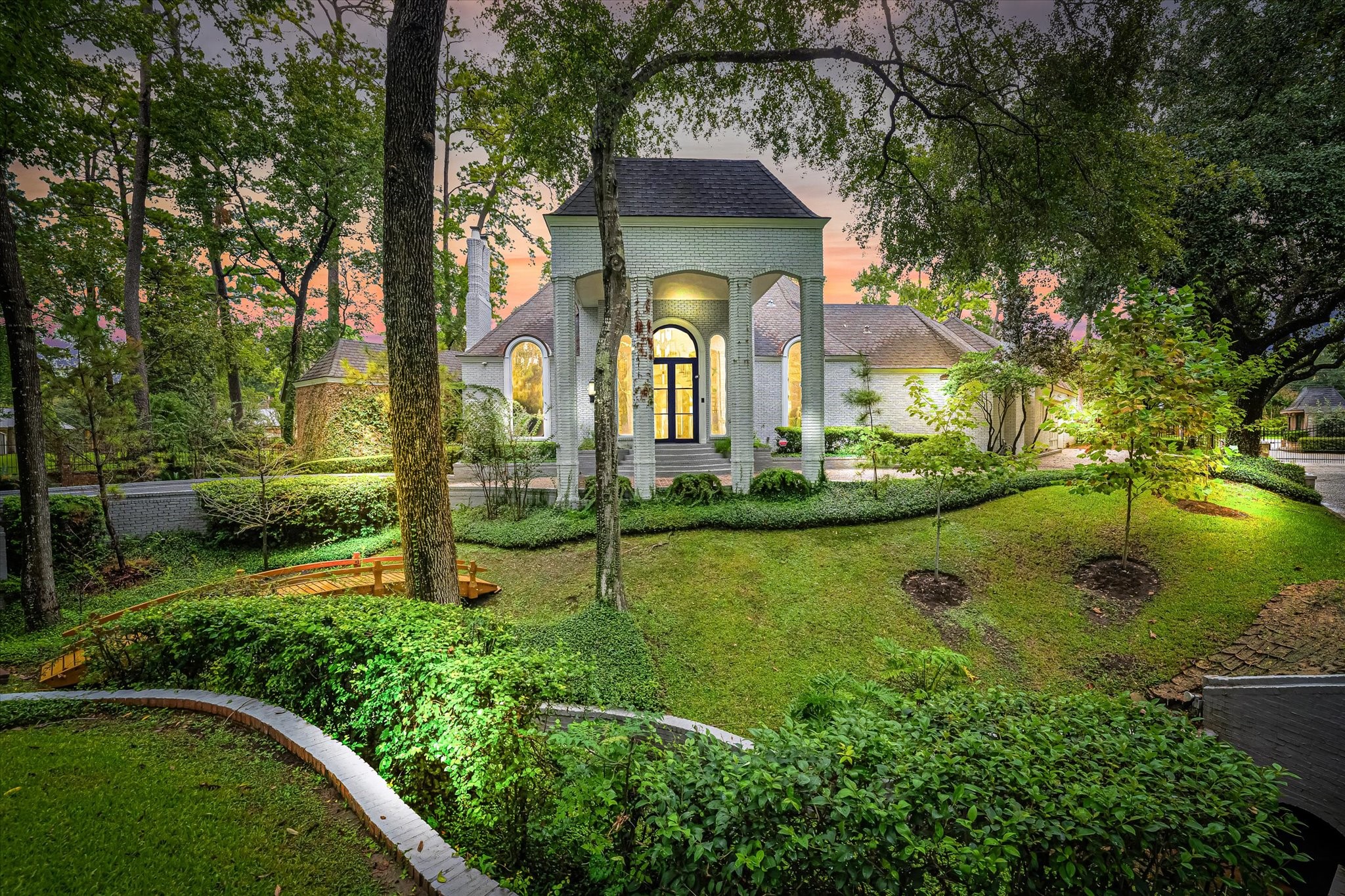1 Saddlewood Estates Drive
7,224 Sqft - 1 Saddlewood Estates Drive, Houston, Texas 77024

Hunters Creek! Wonderful situated on 31,000’ lot on gorgeous street in the gated, guarded and exclusive Saddlewood Estates. Picturesque curb appeal with a beautifully bricked meandering creek running through the front yard. Beautiful high soaring ceilings, stunning grand entry, luxurious finishes and refined architectural features. Beautiful kitchen with Viking appliances, beautiful finishes, open to family room with fireplace. Grand 1st floor master suite features sitting room with fireplace and huge master bath with fabulous kitchenette and incredible closet. Separate Guest Suite. Expansive grounds with charming creek bed, brick circular drive, heated pool & 2-story cabana house. SBISD school district. This is a stunning and beautifully remodeled estate. No flooding. Near Houston Racquet Club. Luxury Lifestyle in Hunters Creek. All measurements are approximate.
THIS HOUSE HAS A 48KW FULL HOUSE GENERATOR.
- Listing ID : 86137696
- Bedrooms : 5
- Bathrooms : 6
- Square Footage : 7,224 Sqft
- Visits : 279 in 587 days








































