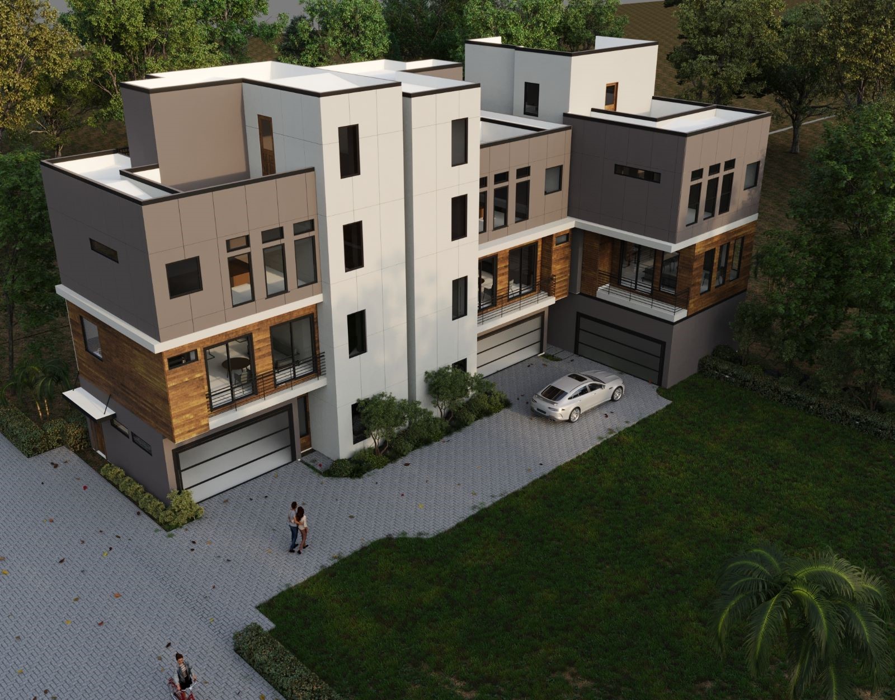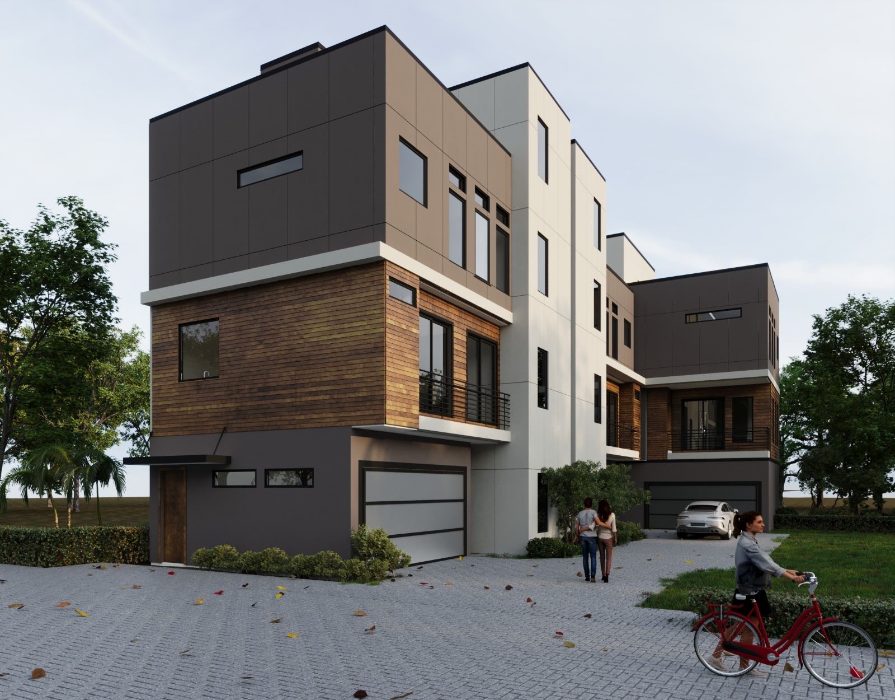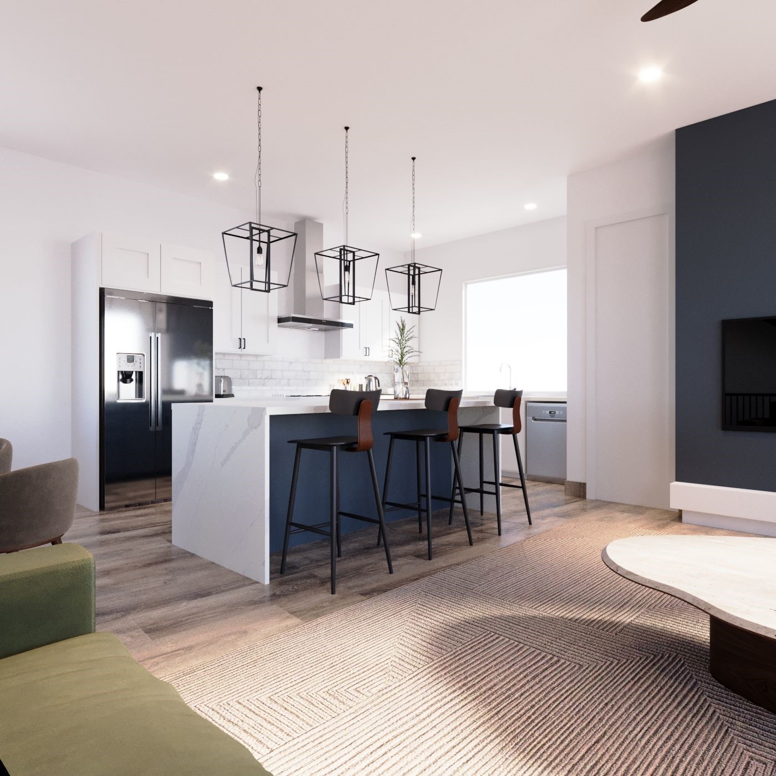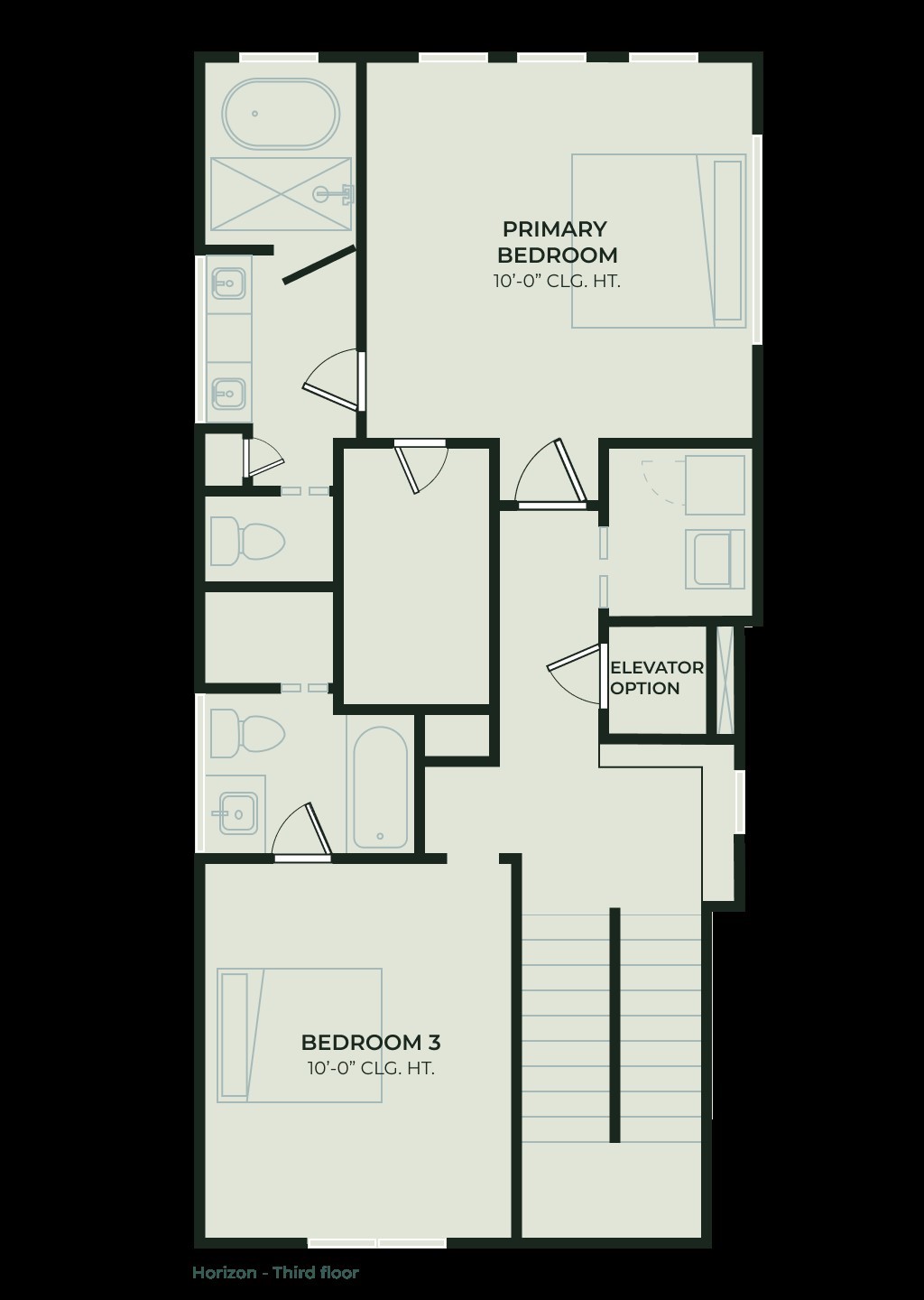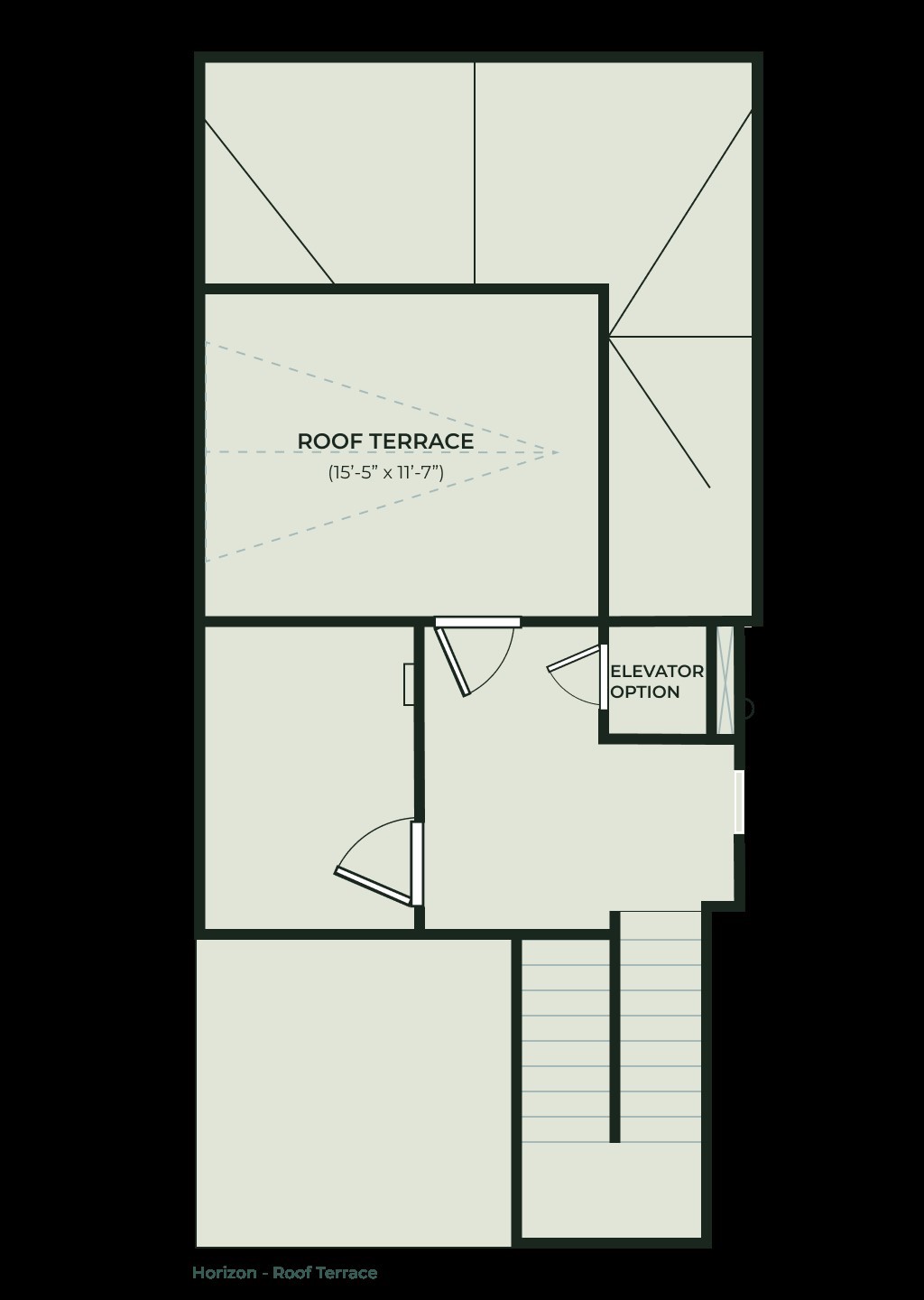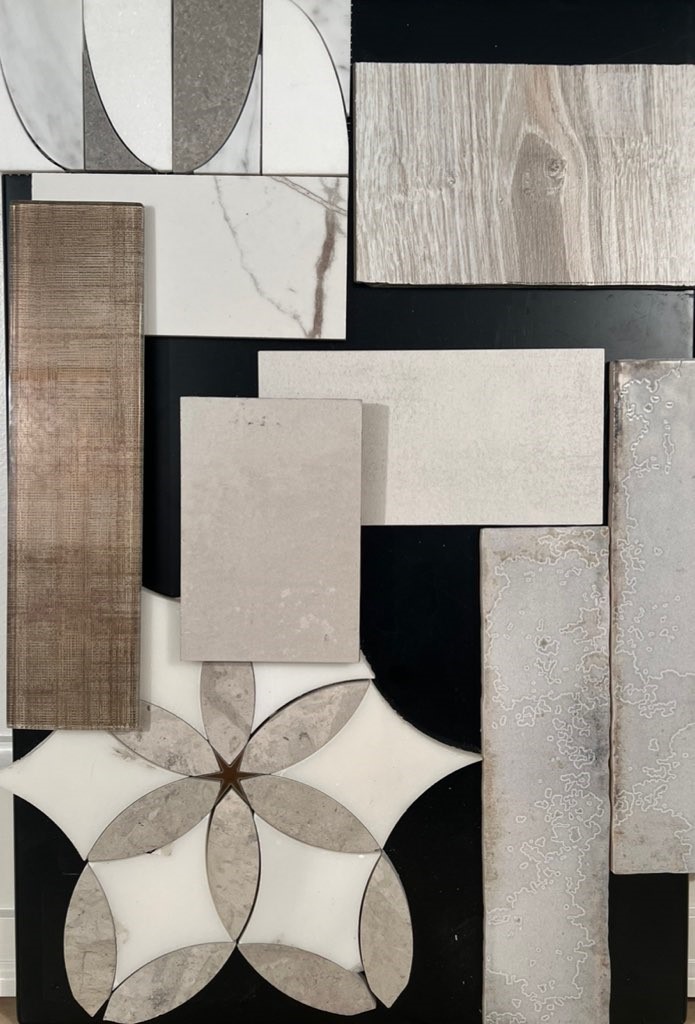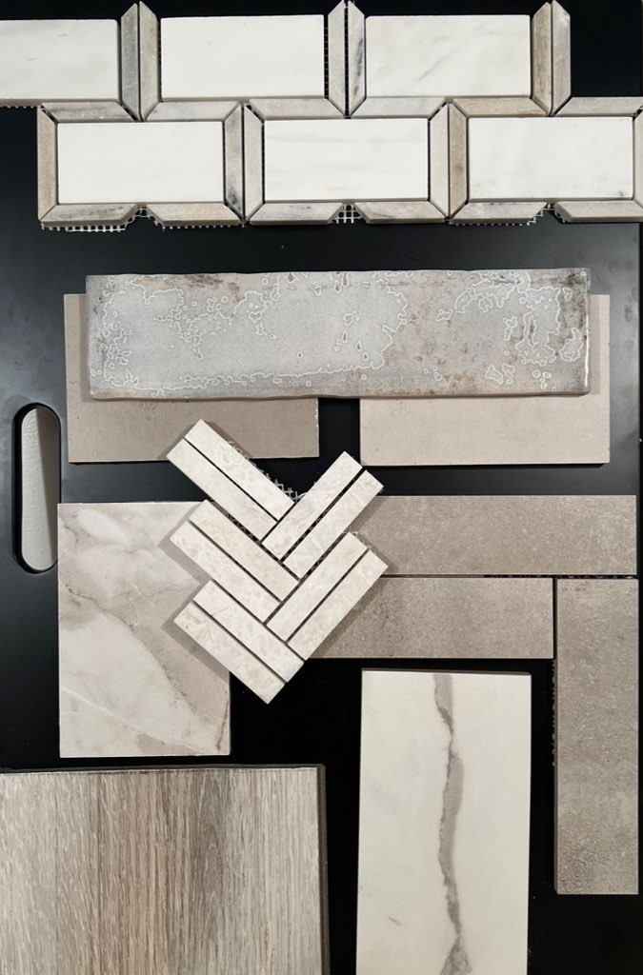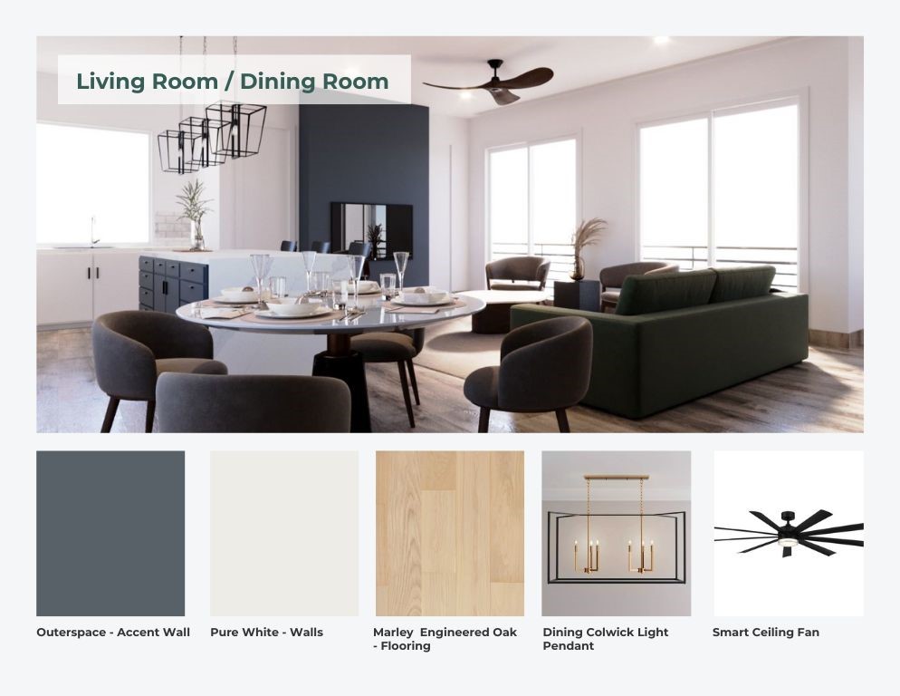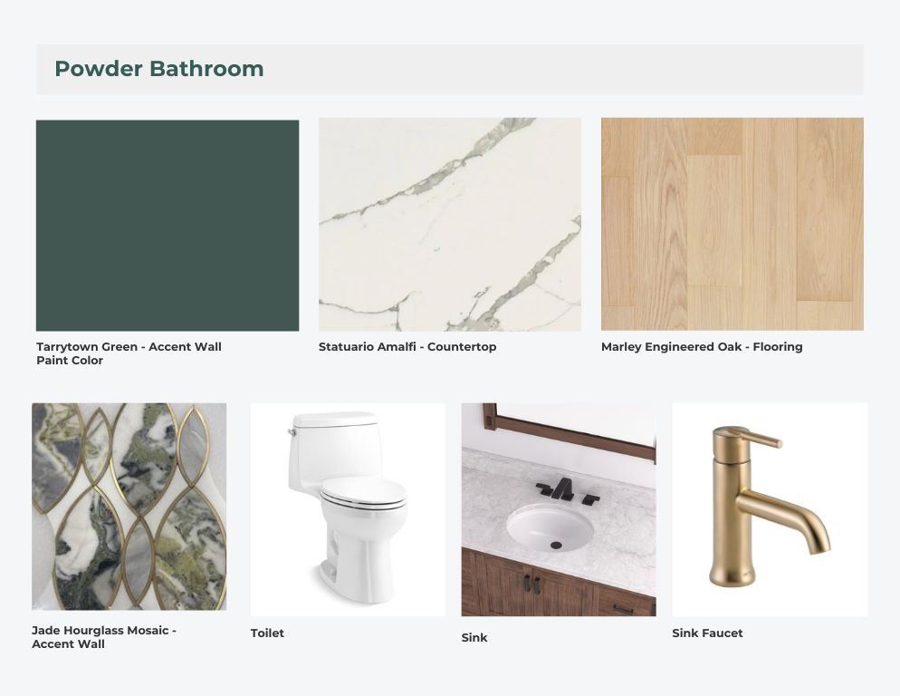1316 Robin Street A
2,537 Sqft - 1316 Robin Street A, Houston, Texas 77019

Undoubtedly among the area’s most exciting offerings, the newly constructed Eleva at Robin Street promises a lifestyle like no other. One of three 3-story homes offered for sale, each free-standing residence offers a spellbinding backdrop for living and entertaining with fabulous views of downtown, private rooftop terraces and balconies, and a superb locale close to Downtown, vibrant Allen Parkway, and nearby parks. Inside, you’ll find sophisticated living spaces awash in light and views. For those with a keen eye for elevated design, the choice of finishes is truly unexpected, with soothing color palettes and sumptuous building materials, including quartz countertops, quality floors, and artisan tile. Exceptional floor plans with space to add an elevator and a much-desired upper-level bonus room that opens to your private terrace add further allure to this modern-day haven, which presents the perfect canvas for inspired living in one of Houston’s most coveted neighborhoods.
- Listing ID : 95734790
- Bedrooms : 3
- Bathrooms : 3
- Square Footage : 2,537 Sqft
- Visits : 69 in 206 days


