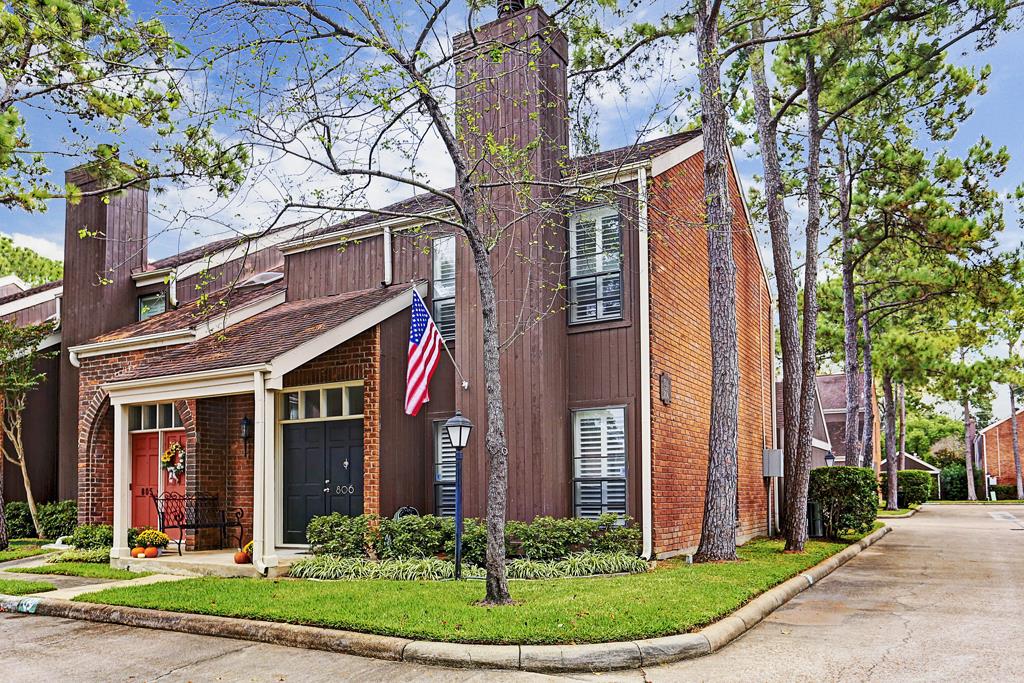701 Bering Drive 806
1,286 Sqft - 701 Bering Drive 806, Houston, Texas 77057

Property Description
Coveted corner unit in Woodway Pines insulated from Bering by one courtyard. Hardwood flooring throughout most of the house. Granit countertops in kitchen and primary bathroom. Oversized garage that is attached to the private patio that leads to the house. Backdoor garbage pickup. Lovely home and community. Located in the Galleria/Tanglewood area with easy access to great restaurants and shopping.
Basic Details
Property Type : Residential
Listing Type : For Sale
Listing ID : 12938738
Price : $269,500
Bedrooms : 2
Rooms : 5
Bathrooms : 1
Half Bathrooms : 1
Square Footage : 1,286 Sqft
Year Built : 1977
Status : Active
Property Sub Type : Townhouse
Features
Heating System : Central, Electric, Zoned
Cooling System : Zoned, Central Air, Electric
Pet Allowed : Pet Restrictions
Fireplace : Wood Burning
Security : Smoke Detector(s)
Patio : Deck, Patio
Appliances : Electric Range, Microwave, Refrigerator, Dishwasher, Disposal, Oven, Dryer, Washer, Electric Oven
Architectural Style : Traditional
Community Features : Clubhouse, Curbs, Gutter(s)
Parking Features : Garage, Additional Parking
Pool Expense : $0
Roof : Composition
Sewer : Public Sewer
Address Map
State : Texas
County : Harris
City : Houston
Zipcode : 77057
Street : 701 Bering Drive 806
Floor Number : 0
Longitude : W96° 31' 13.8''
Latitude : N29° 45' 36.6''
MLS Addon
Office Name : Martha Turner Sotheby's International Realty
Agent Name : Annie Raburn
Association Fee : $652
Association Fee Frequency : Monthly
Bathrooms Total : 2
Building Area : 1,286 Sqft
CableTv Expense : $0
Construction Materials : Wood Siding, Brick
Cumulative DOM : 101
DOM : 101
Direction Faces : West
Directions : West on Woodway from Loop 610. South on Bering Drive. Entry off Bering Drive. South on first driveway.
Electric Expense : $0
Elementary School : BRIARGROVE ELEMENTARY SCHOOL
Exterior Features : Patio, Deck, Sprinkler/irrigation
Fireplaces Total : 1
Flooring : Tile, Wood
Garage Spaces : 2
HighSchool : Wisdom High School
Interior Features : Pantry, Breakfast Bar, Dry Bar, Granite Counters, Ceiling Fan(s), Programmable Thermostat, Entrance Foyer, Kitchen/family Room Combo, Living/dining Room
Internet Address Display : 1
Internet Listing Display : 1
Agent Email : annie.raburn@sothebys.realty
Listing Terms : Cash,Conventional
Office Email : robin.conner@sothebyshomes.com
Maintenance Expense : $0
MiddleOrJunior School : Tanglewood Middle School
New Construction : 1
Parcel Number : 111-692-000-0006
Stories Total : 2
Subdivision Name : Woodway Pines T/H Condo
Tax Annual Amount : $0
Virtual Tour : Click Here
Window Features : Window Coverings
ListAgentMlsId : ARAB
ListOfficeMlsId : TRNR01
Residential For Sale
- Listing ID : 12938738
- Bedrooms : 2
- Bathrooms : 1
- Square Footage : 1,286 Sqft
- Visits : 321 in 545 days
$269,500
Agent info

Daniel Real Estate
Contact Agent
















